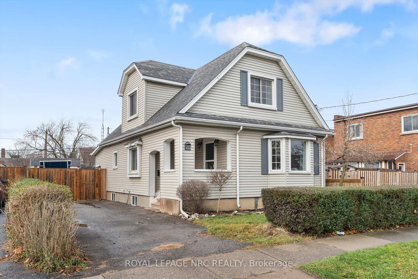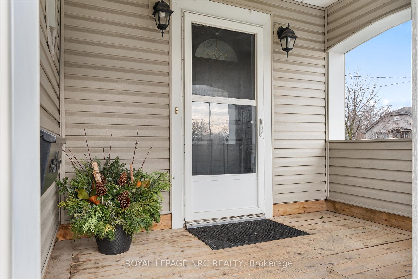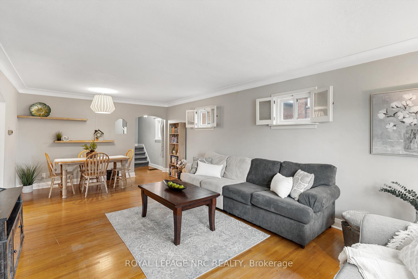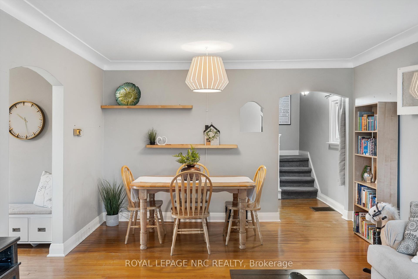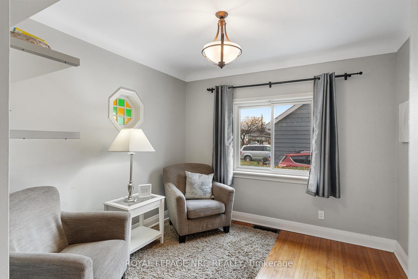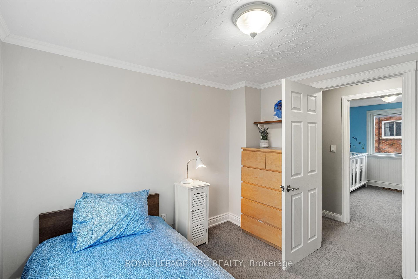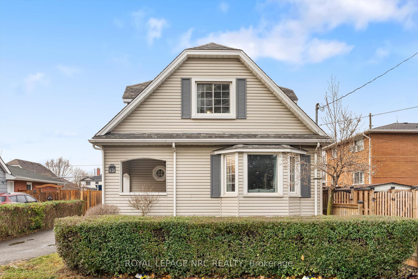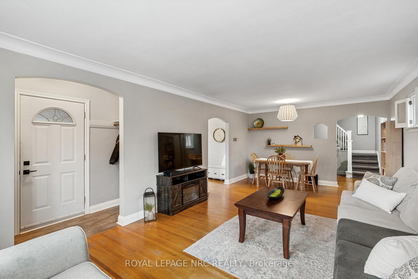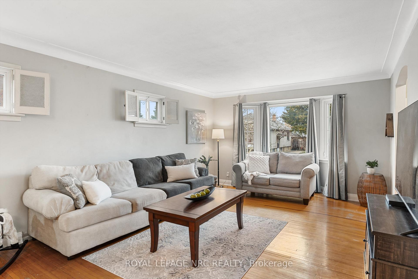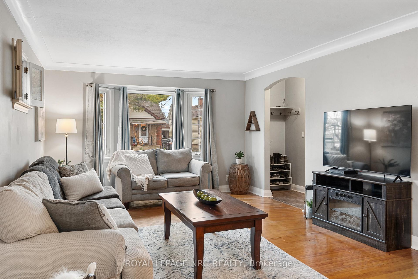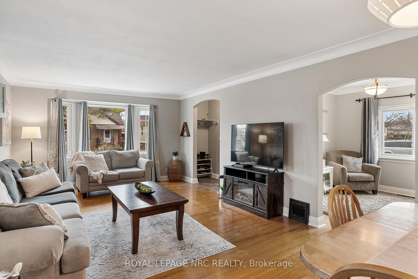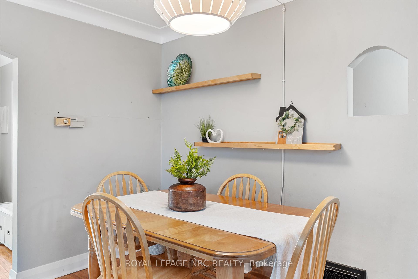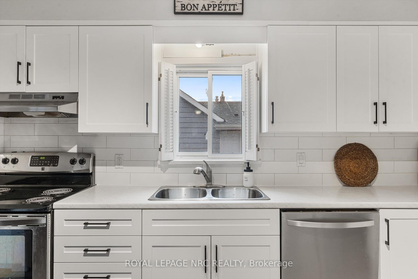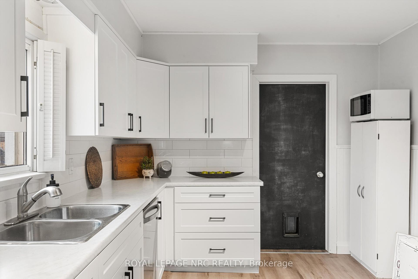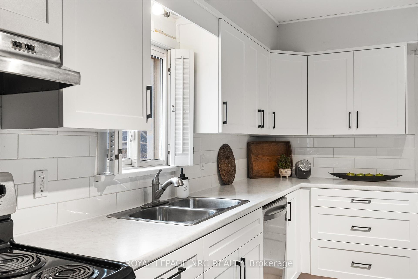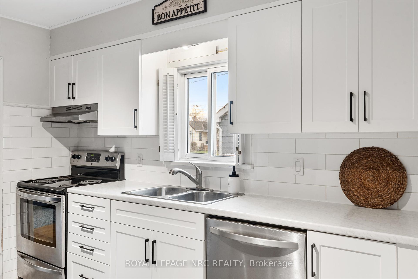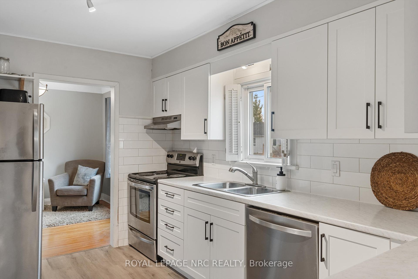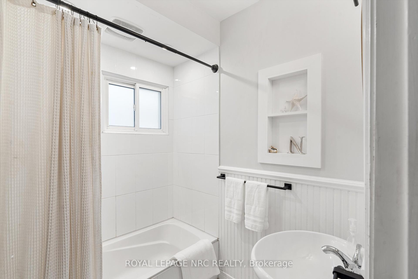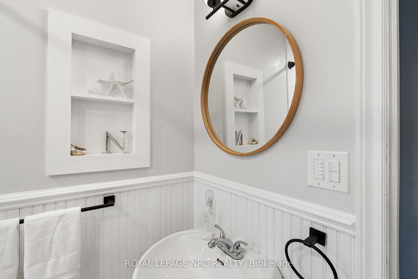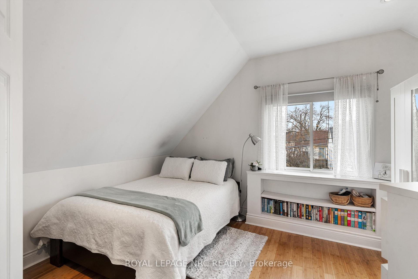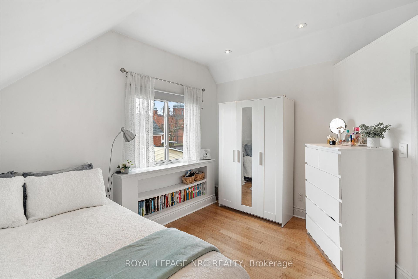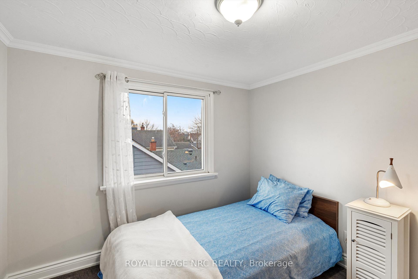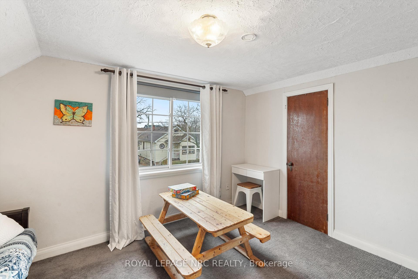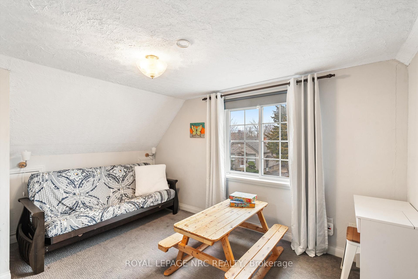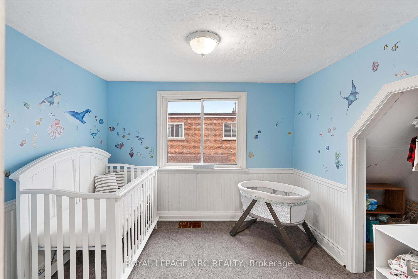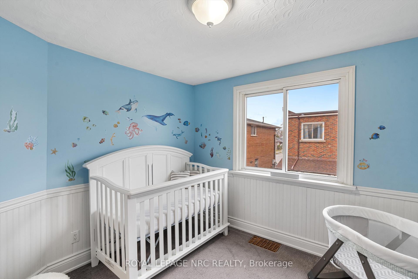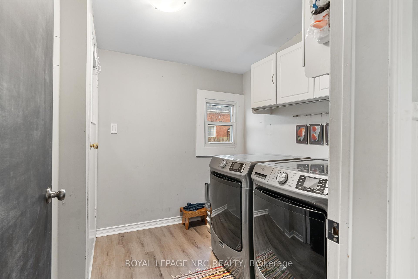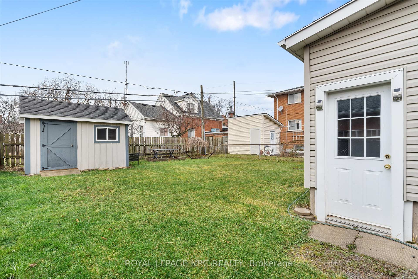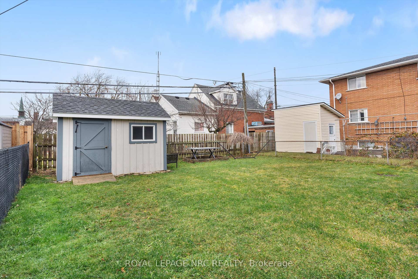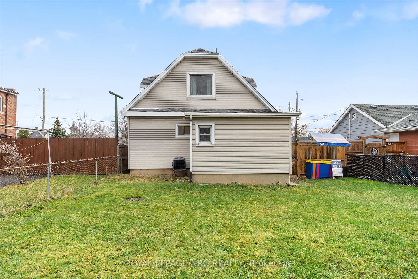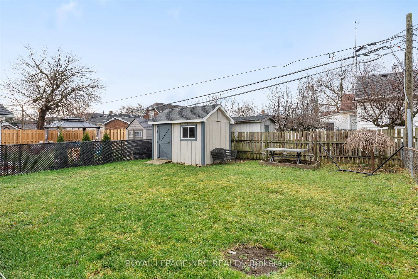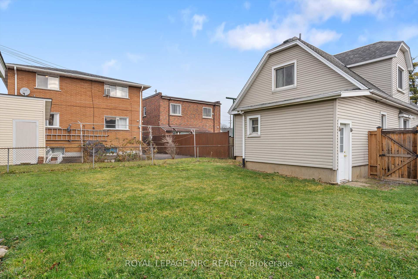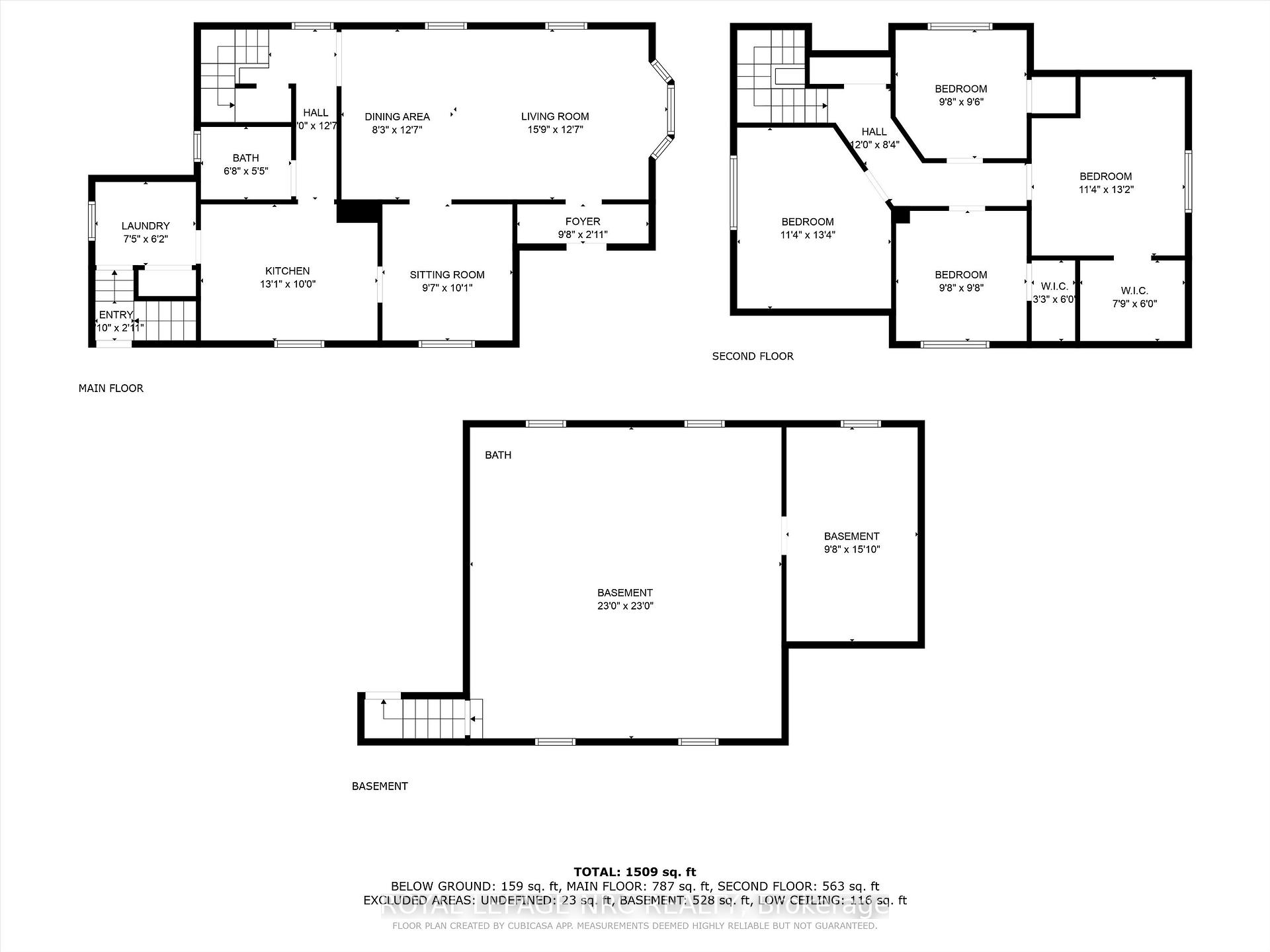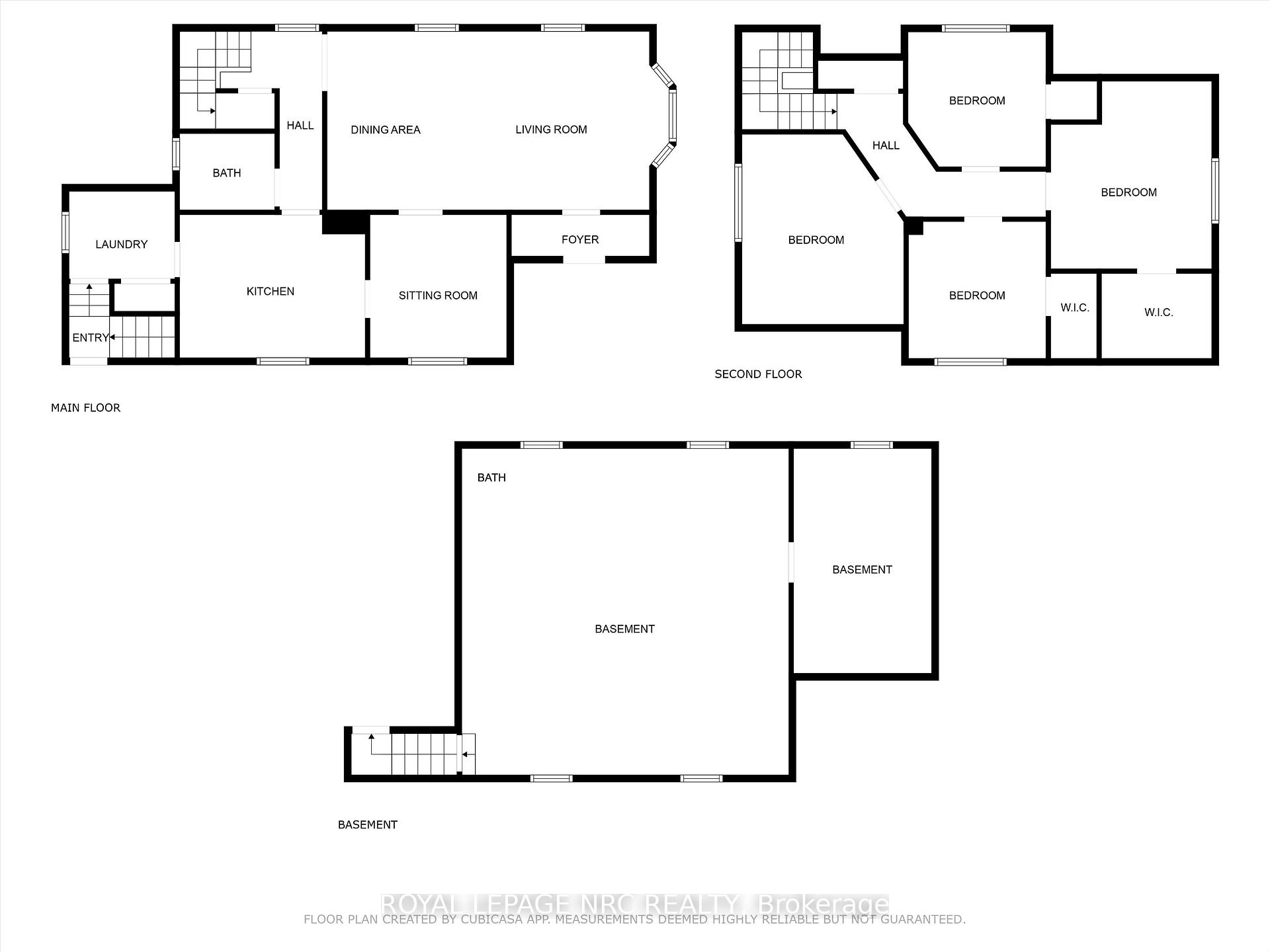$569,900
Available - For Sale
Listing ID: X11890859
75 Parkview Rd , St. Catharines, L2M 5S3, Ontario
| It's almost impossible to find in this price range, but here it is! Rare 4 bedroom house with all bedrooms together on the 2nd floor. When the kids are young you don't want everyone on different levels and yet it is so hard to find a suitable family home in this market range. This 1 3/4 storey home offers a spacious main level with a living/dining room combination, separate den (or dinette ), totally renovated kitchen with white cabinetry & black accents, renovated 4 piece bathroom done in 2021 & main floor laundry room. The primary bedroom has vaulted ceiling with pot lights & hardwood flooring while the other 3 bedrooms are carpeted and each have closets. Other features are: central air, gas forced air heating, hardwood on main floor, stylish lighting, mostly replacement windows but 3 interesting, original windows were saved (2 windows in the living room with inward swinging casement windows & one octagonal shape), custom built shed (2018), new electrical panel (2021), fenced back yard, covered front veranda, single private driveway & large basement for storage. Situated in a mature neighbourhood with schools, churches, shops, hair stylist, delicatessans, bakeries, quick access to the QEW. Convenient to larger chain shopping centre, restaurants, etc. Short distance to a park, Kiwanis Aquatics Centre, Curling Club & so much more. A very convenient place to live. and raise a family. |
| Price | $569,900 |
| Taxes: | $2674.79 |
| Assessment: | $159000 |
| Assessment Year: | 2024 |
| Address: | 75 Parkview Rd , St. Catharines, L2M 5S3, Ontario |
| Lot Size: | 40.00 x 95.00 (Feet) |
| Acreage: | < .50 |
| Directions/Cross Streets: | Facer |
| Rooms: | 10 |
| Bedrooms: | 4 |
| Bedrooms +: | |
| Kitchens: | 1 |
| Family Room: | N |
| Basement: | Full |
| Property Type: | Detached |
| Style: | 1 1/2 Storey |
| Exterior: | Vinyl Siding |
| Garage Type: | None |
| (Parking/)Drive: | Private |
| Drive Parking Spaces: | 3 |
| Pool: | None |
| Property Features: | Park, Place Of Worship, Public Transit, Rec Centre, School |
| Fireplace/Stove: | N |
| Heat Source: | Gas |
| Heat Type: | Forced Air |
| Central Air Conditioning: | Central Air |
| Central Vac: | N |
| Laundry Level: | Main |
| Sewers: | Sewers |
| Water: | Municipal |
$
%
Years
This calculator is for demonstration purposes only. Always consult a professional
financial advisor before making personal financial decisions.
| Although the information displayed is believed to be accurate, no warranties or representations are made of any kind. |
| ROYAL LEPAGE NRC REALTY |
|
|

Dir:
1-866-382-2968
Bus:
416-548-7854
Fax:
416-981-7184
| Virtual Tour | Book Showing | Email a Friend |
Jump To:
At a Glance:
| Type: | Freehold - Detached |
| Area: | Niagara |
| Municipality: | St. Catharines |
| Neighbourhood: | 445 - Facer |
| Style: | 1 1/2 Storey |
| Lot Size: | 40.00 x 95.00(Feet) |
| Tax: | $2,674.79 |
| Beds: | 4 |
| Baths: | 1 |
| Fireplace: | N |
| Pool: | None |
Locatin Map:
Payment Calculator:
- Color Examples
- Green
- Black and Gold
- Dark Navy Blue And Gold
- Cyan
- Black
- Purple
- Gray
- Blue and Black
- Orange and Black
- Red
- Magenta
- Gold
- Device Examples

