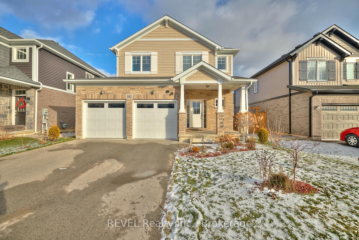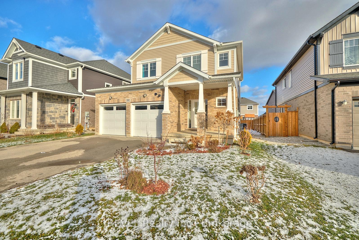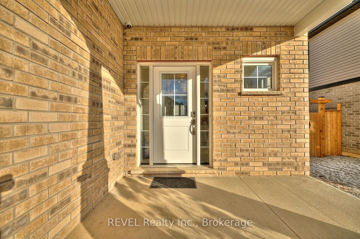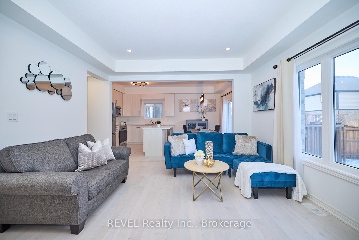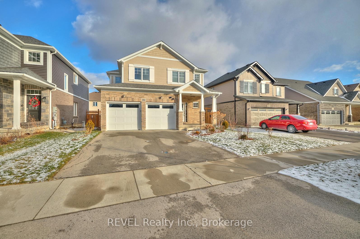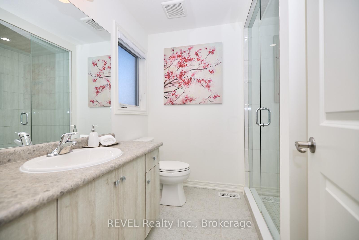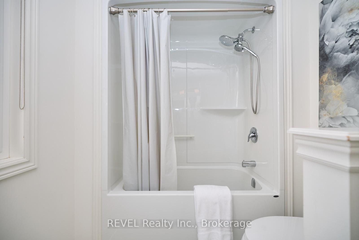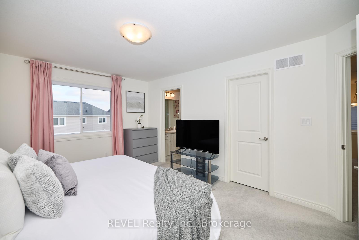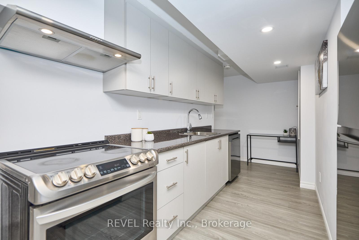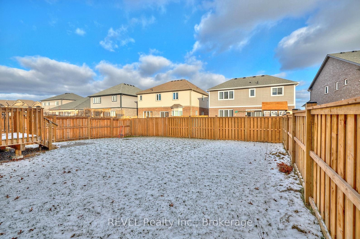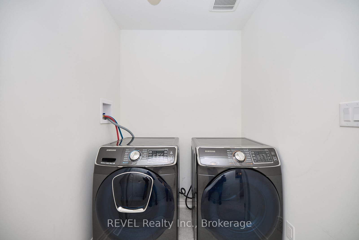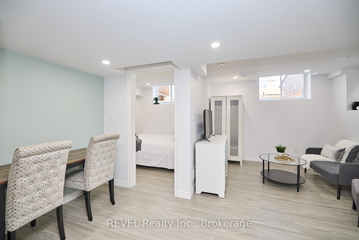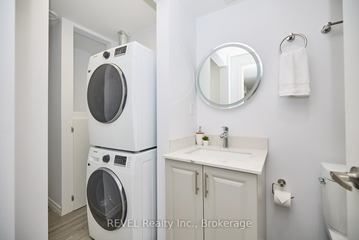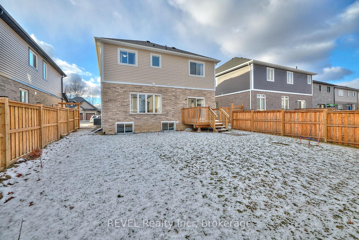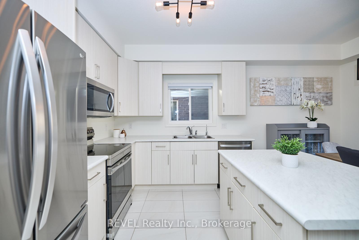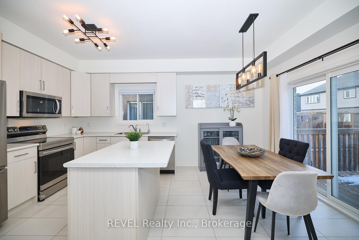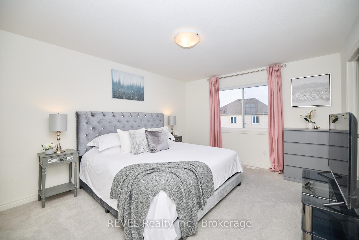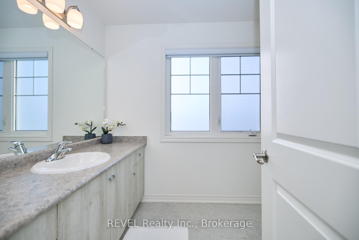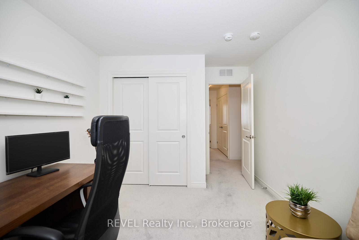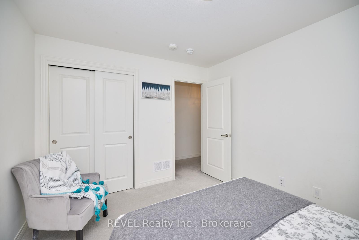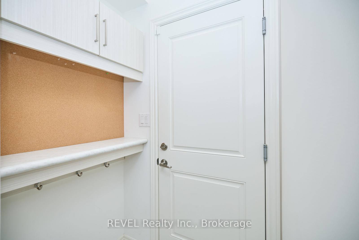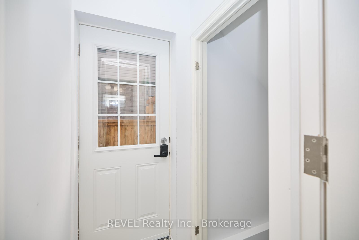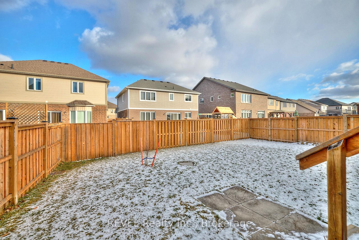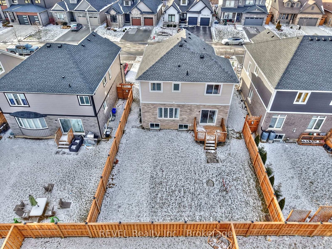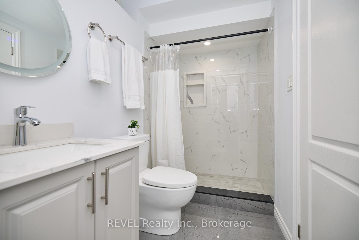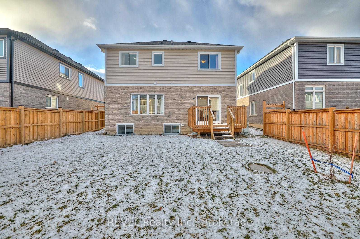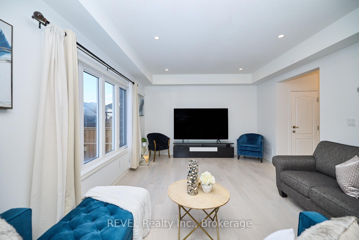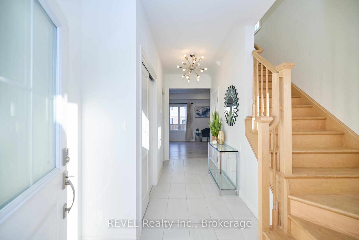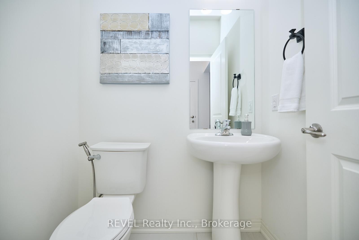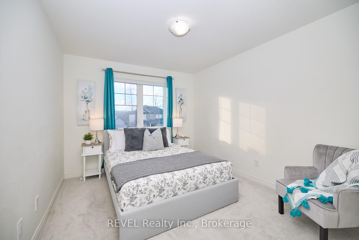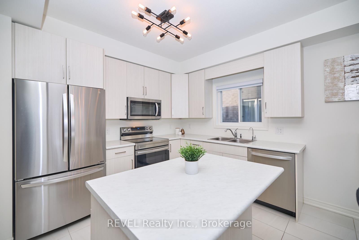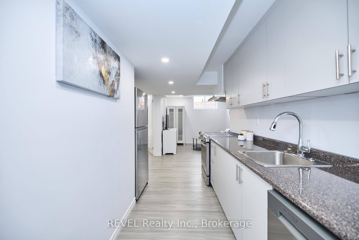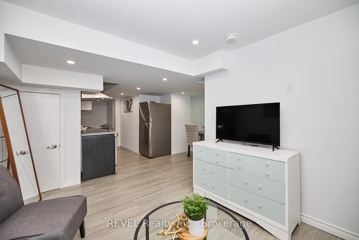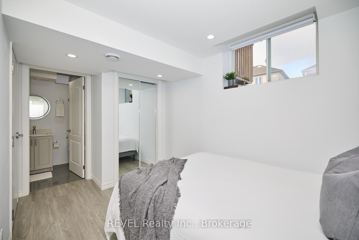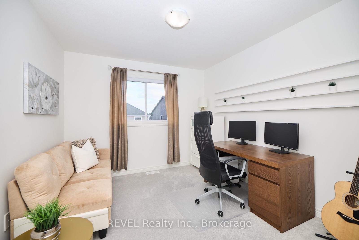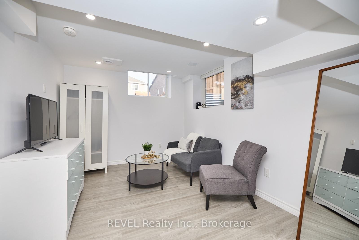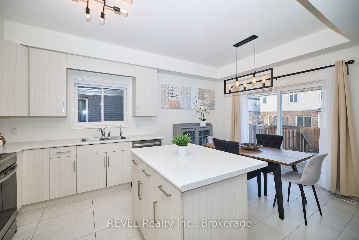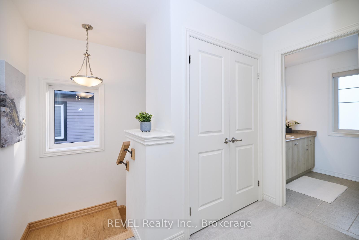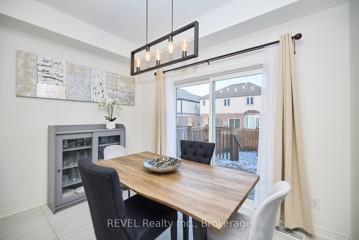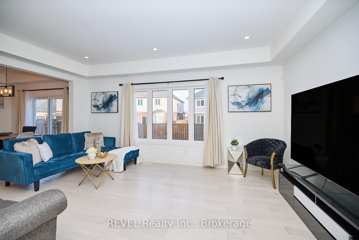$949,900
Available - For Sale
Listing ID: X11917948
392 Julia Dr , Welland, L3C 0G7, Ontario
| This is the one you have been waiting for! Located in a splendid neighbourhood, 392 Julia Drive comes equipped with a legal accessory dwelling unit and truly has so much to offer. Having been built in 2020 by Mountainview Homes, your family can purchase this home with peace of mind. Making your way to the property, be sure to take note of the wonderful surroundings. Travelling in from the East on Webber Road, you will notice the abundance of new construction and if you're coming in from the West, the rural surroundings are sure to catch your eye - the perfect balance. This home is incredible! From the moment you arrive you're sure to be captivated by the beautiful facade, the convenient, attached double-car garage and the perfectly positioned separate entrance to the basement. With the majority of the fencing complete, along with a quaint deck off the kitchen, the backyard offers an expansive area for your imagination to come to light. Inside, be prepared to be impressed! The floor plan of this home provides a flow from space to space that is sure to be ideal for a wide range of families. The foyer greets you as you enter and offers plenty of natural light and storage space. Down the hall, to the left, is the 2-piece powder room that has been conveniently placed for easy access. At the back of home is the large living room that seamlessly adjoins with the eat-in kitchen. This is sure to become the heart of the home and be a place that your family builds plenty of core memories. Upstairs you will find three bedrooms, including the primary that is positioned at the back and features a walk-in closet along with a 3-piece ensuite. The remainder of this level is comprised of an oversized 4-piece bath and a convenient laundry closet. To top off this incredible package, the basement is fully finished and comes equipped with a full kitchen, living room, dining area, fourth bedroom, 3-piece bath and separate laundry. This is the complete package - make it yours! |
| Price | $949,900 |
| Taxes: | $5682.61 |
| Assessment: | $315000 |
| Assessment Year: | 2024 |
| Address: | 392 Julia Dr , Welland, L3C 0G7, Ontario |
| Lot Size: | 44.88 x 98.62 (Feet) |
| Acreage: | < .50 |
| Directions/Cross Streets: | QEW Niagara to Victoria Avenue to Webber Road to South Pelham Road to Heron Street to Julia Drive |
| Rooms: | 9 |
| Rooms +: | 4 |
| Bedrooms: | 3 |
| Bedrooms +: | 1 |
| Kitchens: | 1 |
| Kitchens +: | 1 |
| Family Room: | Y |
| Basement: | Finished, Sep Entrance |
| Approximatly Age: | 0-5 |
| Property Type: | Detached |
| Style: | 2-Storey |
| Exterior: | Brick, Vinyl Siding |
| Garage Type: | Attached |
| (Parking/)Drive: | Pvt Double |
| Drive Parking Spaces: | 2 |
| Pool: | None |
| Approximatly Age: | 0-5 |
| Approximatly Square Footage: | 1500-2000 |
| Property Features: | Golf, Hospital, Library, Place Of Worship, Rec Centre, School |
| Fireplace/Stove: | N |
| Heat Source: | Gas |
| Heat Type: | Forced Air |
| Central Air Conditioning: | Central Air |
| Central Vac: | N |
| Sewers: | Sewers |
| Water: | Municipal |
$
%
Years
This calculator is for demonstration purposes only. Always consult a professional
financial advisor before making personal financial decisions.
| Although the information displayed is believed to be accurate, no warranties or representations are made of any kind. |
| REVEL Realty Inc., Brokerage |
|
|

Dir:
1-866-382-2968
Bus:
416-548-7854
Fax:
416-981-7184
| Book Showing | Email a Friend |
Jump To:
At a Glance:
| Type: | Freehold - Detached |
| Area: | Niagara |
| Municipality: | Welland |
| Neighbourhood: | 771 - Coyle Creek |
| Style: | 2-Storey |
| Lot Size: | 44.88 x 98.62(Feet) |
| Approximate Age: | 0-5 |
| Tax: | $5,682.61 |
| Beds: | 3+1 |
| Baths: | 4 |
| Fireplace: | N |
| Pool: | None |
Locatin Map:
Payment Calculator:
- Color Examples
- Green
- Black and Gold
- Dark Navy Blue And Gold
- Cyan
- Black
- Purple
- Gray
- Blue and Black
- Orange and Black
- Red
- Magenta
- Gold
- Device Examples

