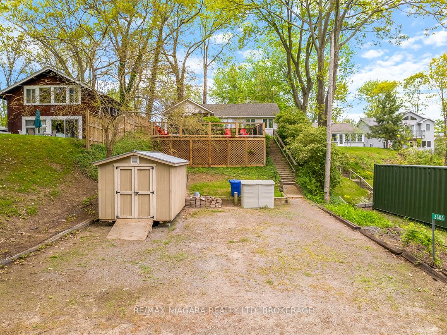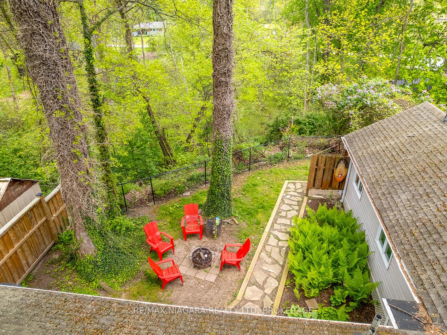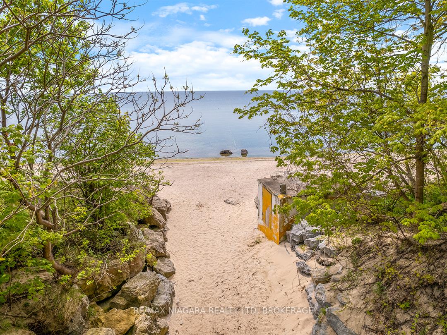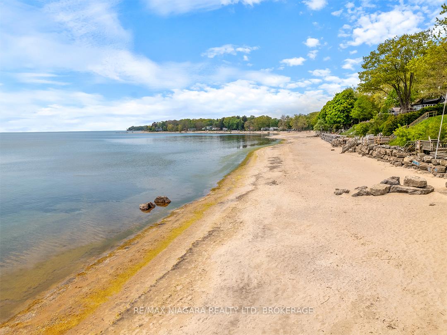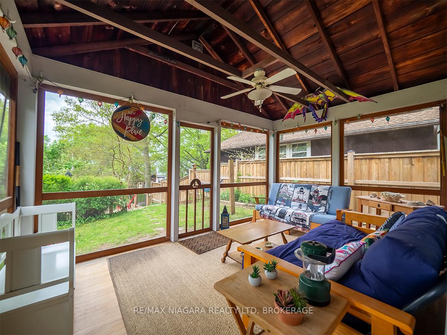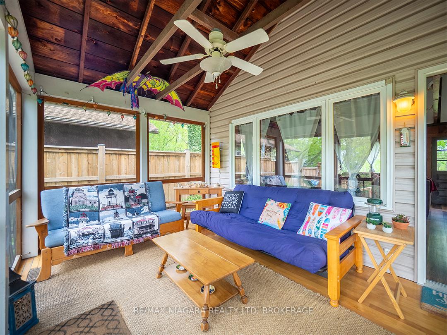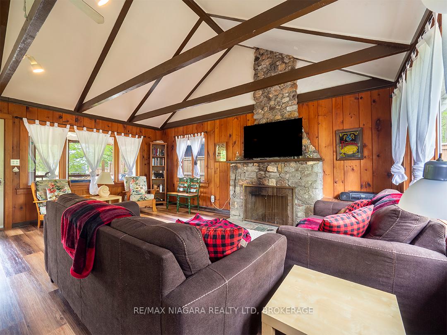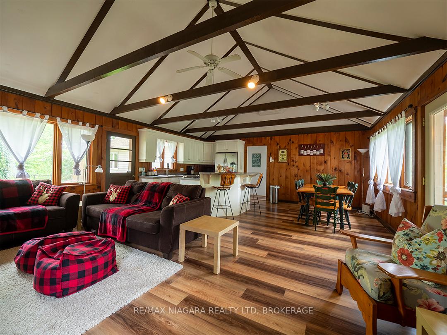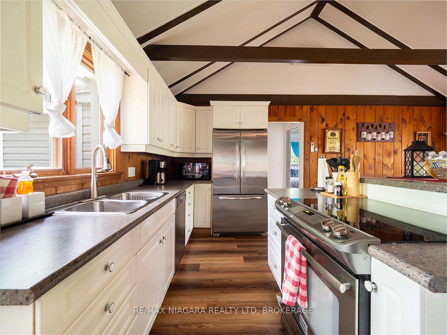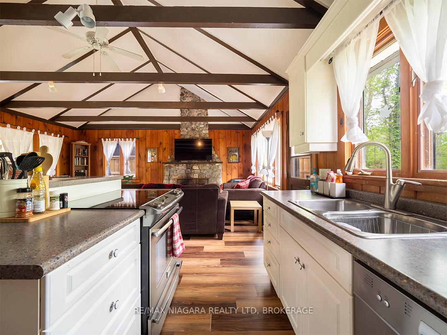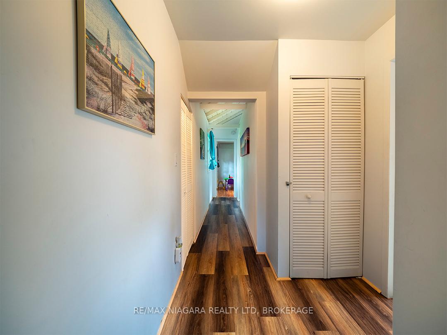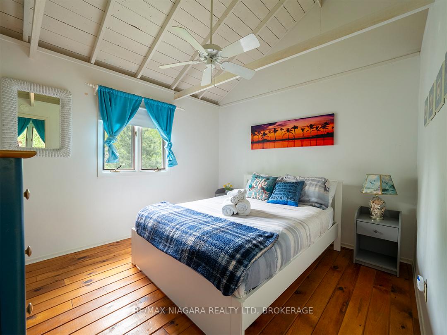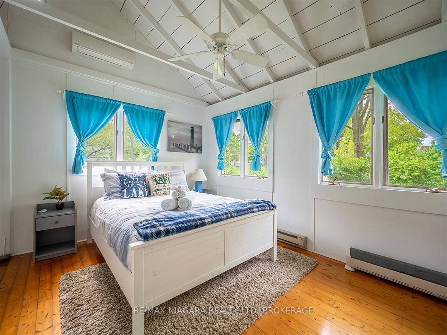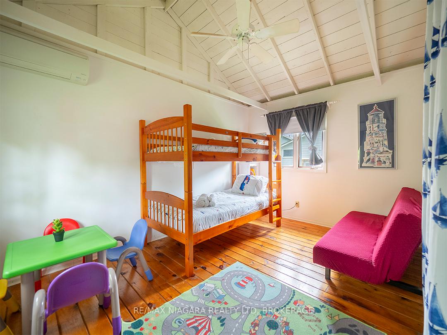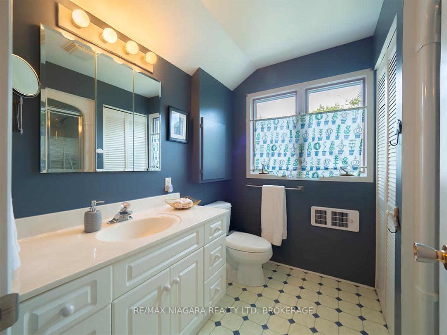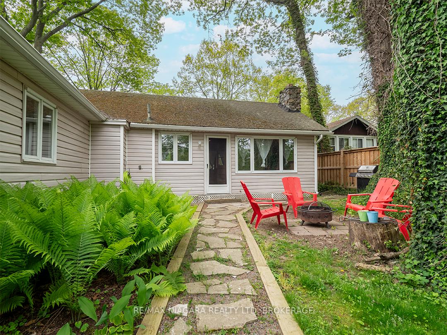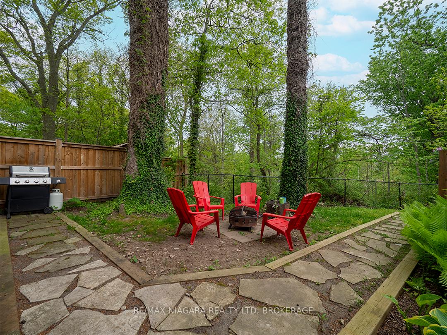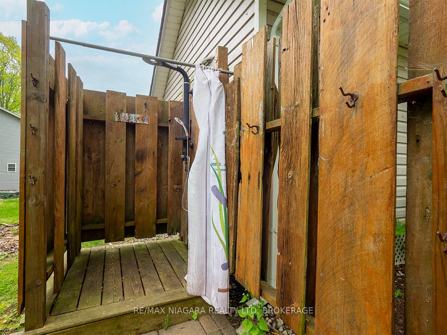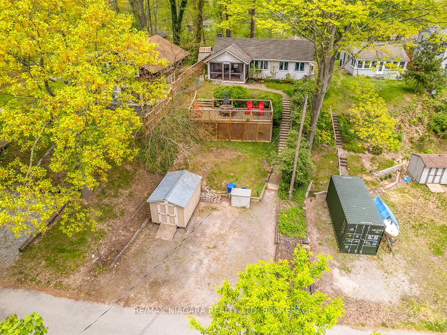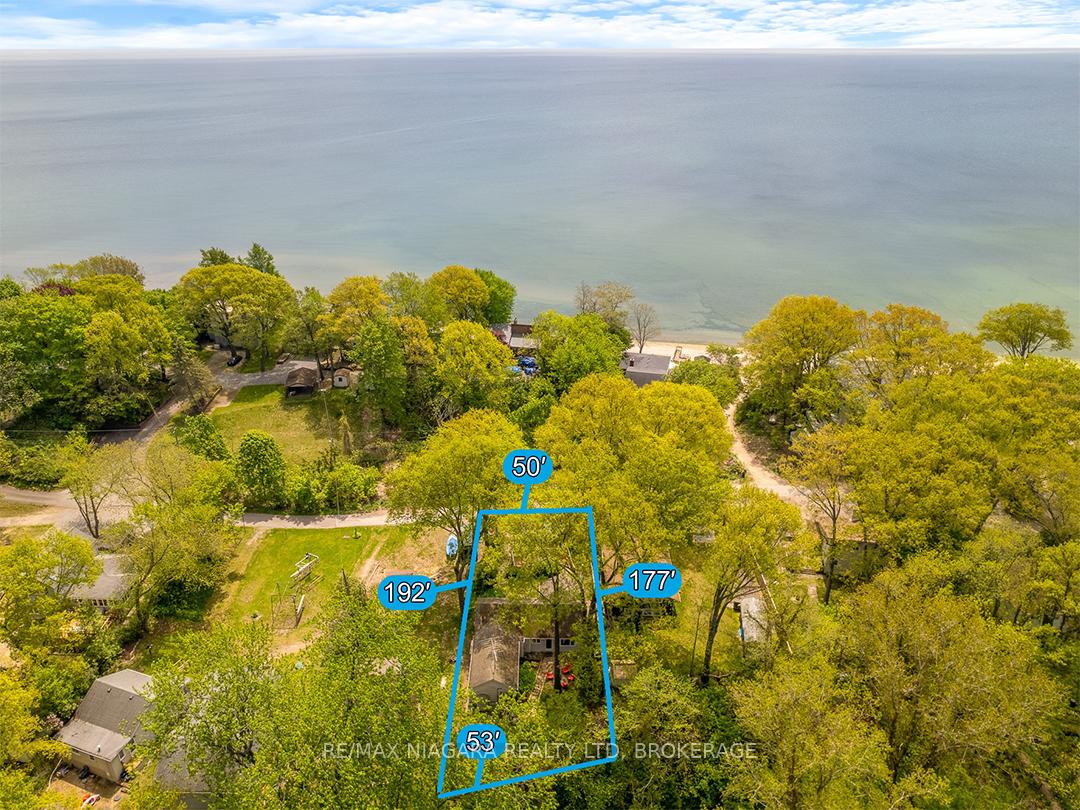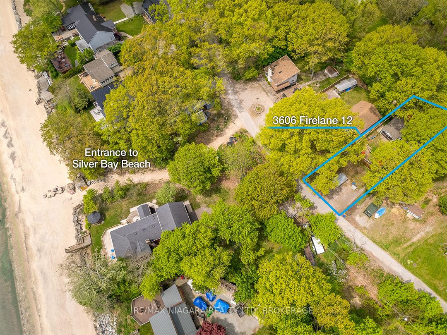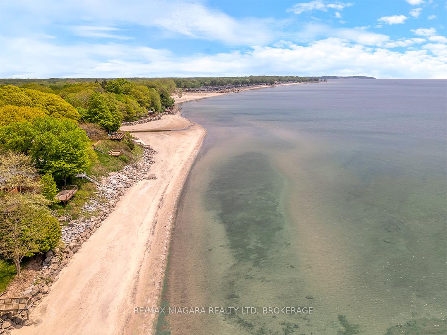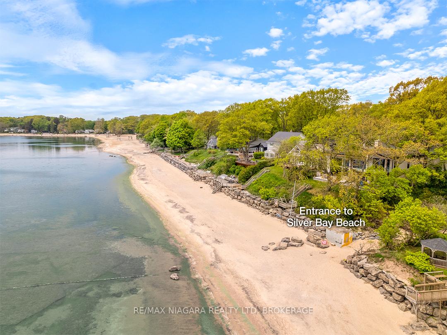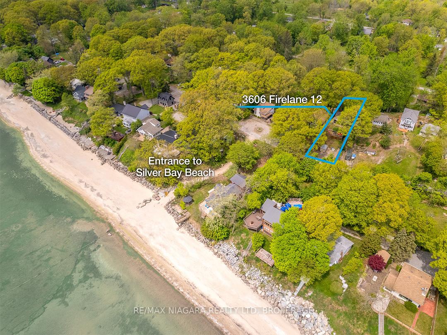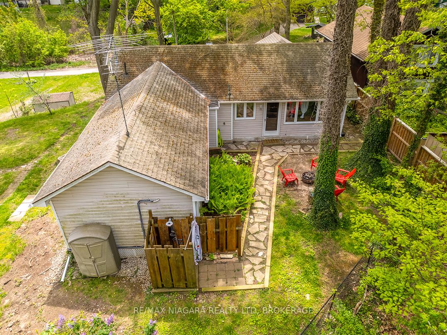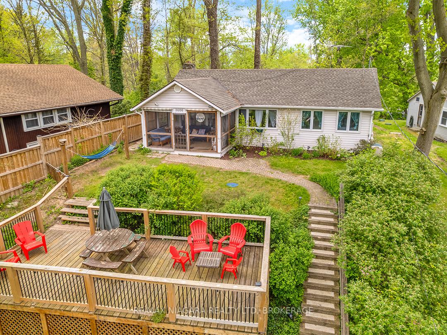$635,000
Available - For Sale
Listing ID: X11917384
3606 Firelane 12 Rd , Port Colborne, L3K 5V3, Ontario
| Silver Bay Escape! This charming, 3 season cottage is set on an elevated lot overlooking a treed & private beachside community along Firelane 12 and includes deeded access to gorgeous, Silver Bay beach. Perfect for those looking for a peaceful retreat that is ready to go, this turn-key property comes fully furnished and includes newer appliances. 3606 Firelane 12 offers three bedrooms and large open-concept living area with vaulted and beamed ceilings and lots of windows. The kitchen, dining area, and living room all enjoy the ambience from the stone, wood-burning fireplace. Step outside to discover a quiet backyard with flagstone walkway, fire pit and outdoor shower, all shaded by towering trees and backing onto a lush, forested ravine. A large deck and spacious enclosed screen room at the front of the cottage face south, offering peak-a-boo views of the lake through the trees. Just across the low-traffic laneway, a pathway leads to the sandy beach with a shallow entry and soft bottom, making it ideal for families. Whether you're looking for a personal getaway or an income-generating rental property, this cottage is an ideal choice. Despite its secluded setting, the location is just a short 15-minute drive to the charming downtown areas of Port Colborne and Ridgeway, where you'll find an array of shops, boutiques, and eateries. Additionally, the Peace Bridge at Buffalo, the QEW and Hwy 406 to the GTA are easily accessible. Seasonal Water is provided by Silver Bay Water Inc and is municipally monitored. |
| Extras: Laundry facilities in hallway closet |
| Price | $635,000 |
| Taxes: | $3648.00 |
| Address: | 3606 Firelane 12 Rd , Port Colborne, L3K 5V3, Ontario |
| Lot Size: | 50.00 x 190.30 (Feet) |
| Directions/Cross Streets: | SILVER BAY RD |
| Rooms: | 7 |
| Bedrooms: | 3 |
| Bedrooms +: | |
| Kitchens: | 1 |
| Family Room: | N |
| Basement: | Crawl Space |
| Approximatly Age: | 51-99 |
| Property Type: | Cottage |
| Style: | Bungalow |
| Exterior: | Vinyl Siding |
| Garage Type: | None |
| (Parking/)Drive: | Pvt Double |
| Drive Parking Spaces: | 2 |
| Pool: | None |
| Other Structures: | Garden Shed |
| Approximatly Age: | 51-99 |
| Approximatly Square Footage: | 1100-1500 |
| Fireplace/Stove: | Y |
| Heat Source: | Gas |
| Heat Type: | Other |
| Central Air Conditioning: | Wall Unit |
| Central Vac: | N |
| Laundry Level: | Main |
| Sewers: | Tank |
| Water: | Other |
| Water Supply Types: | Comm Well |
$
%
Years
This calculator is for demonstration purposes only. Always consult a professional
financial advisor before making personal financial decisions.
| Although the information displayed is believed to be accurate, no warranties or representations are made of any kind. |
| RE/MAX NIAGARA REALTY LTD, BROKERAGE |
|
|

Dir:
1-866-382-2968
Bus:
416-548-7854
Fax:
416-981-7184
| Book Showing | Email a Friend |
Jump To:
At a Glance:
| Type: | Freehold - Cottage |
| Area: | Niagara |
| Municipality: | Port Colborne |
| Style: | Bungalow |
| Lot Size: | 50.00 x 190.30(Feet) |
| Approximate Age: | 51-99 |
| Tax: | $3,648 |
| Beds: | 3 |
| Baths: | 1 |
| Fireplace: | Y |
| Pool: | None |
Locatin Map:
Payment Calculator:
- Color Examples
- Green
- Black and Gold
- Dark Navy Blue And Gold
- Cyan
- Black
- Purple
- Gray
- Blue and Black
- Orange and Black
- Red
- Magenta
- Gold
- Device Examples

