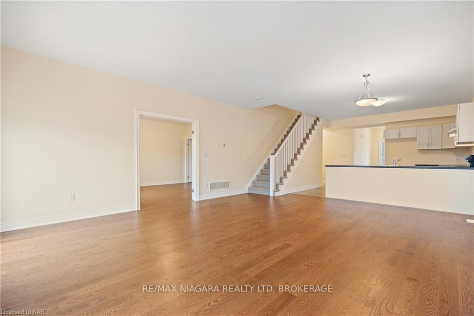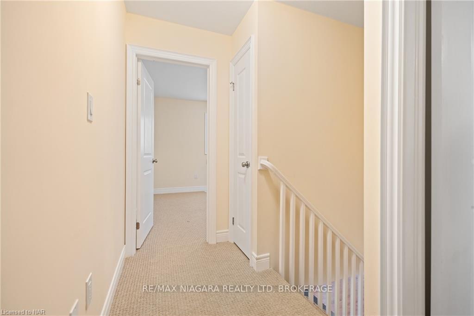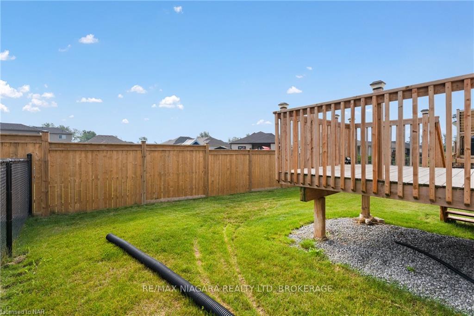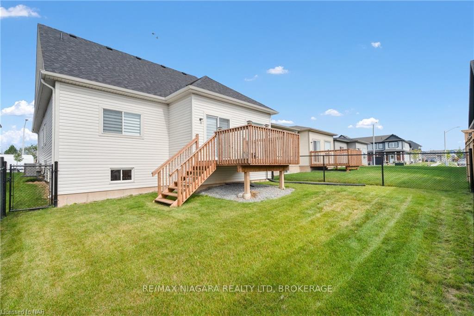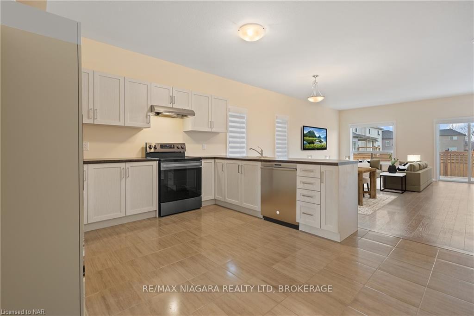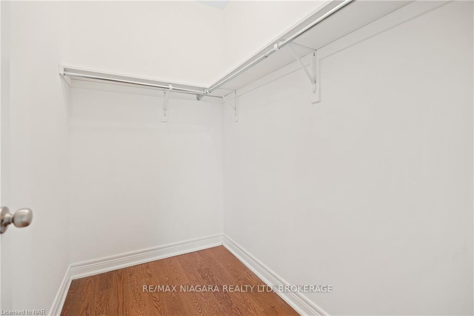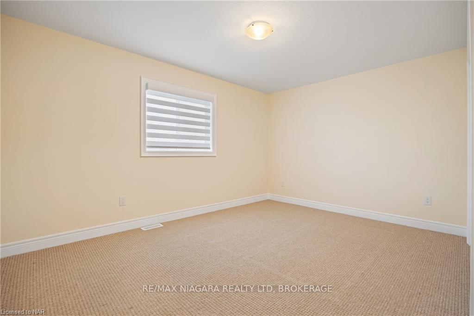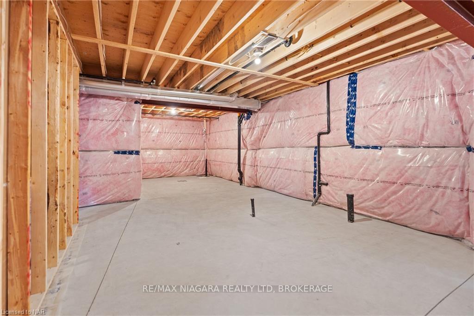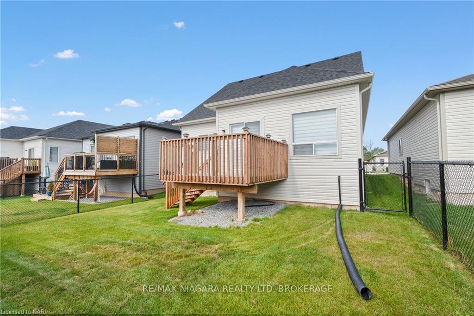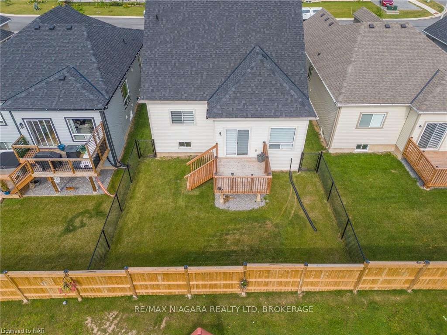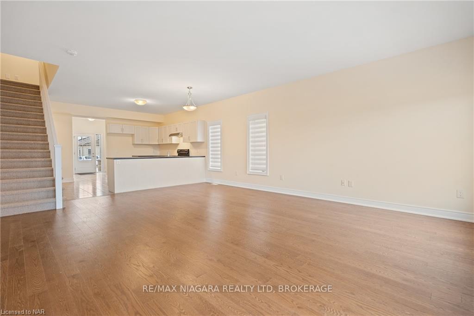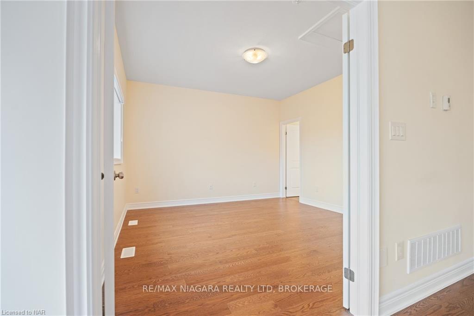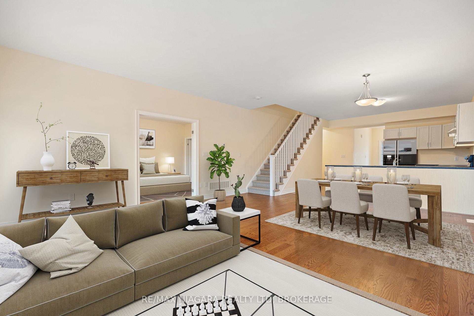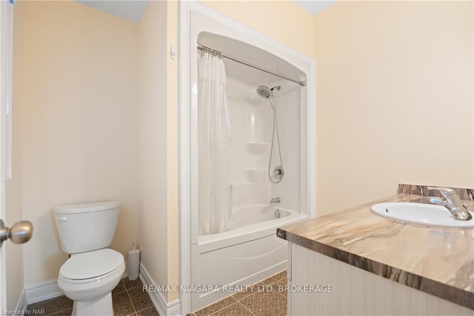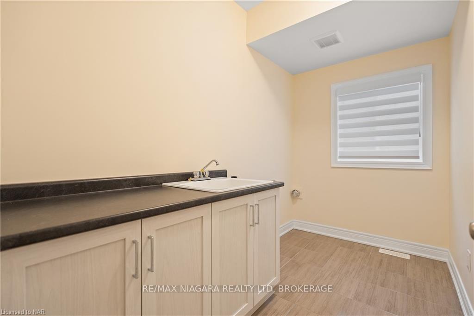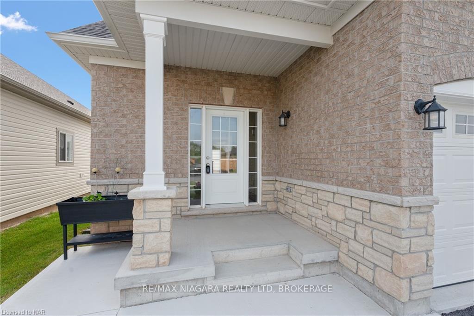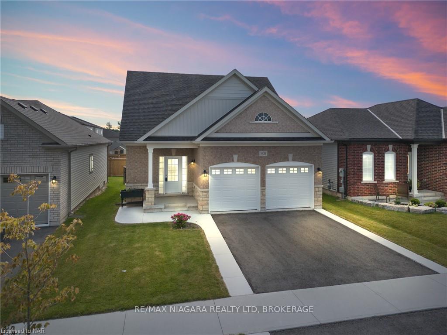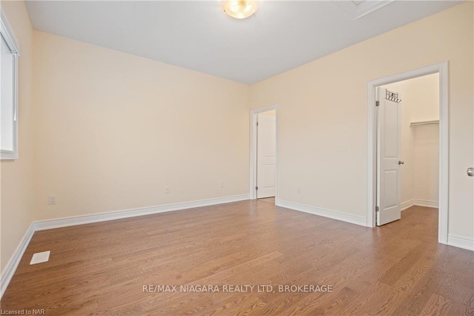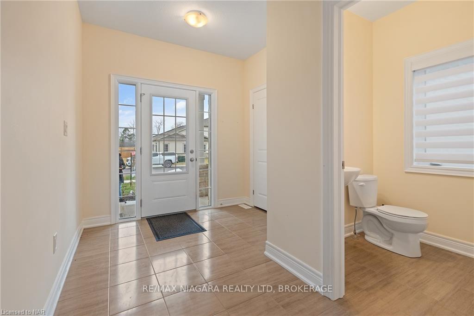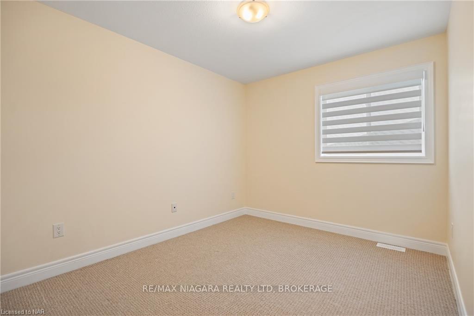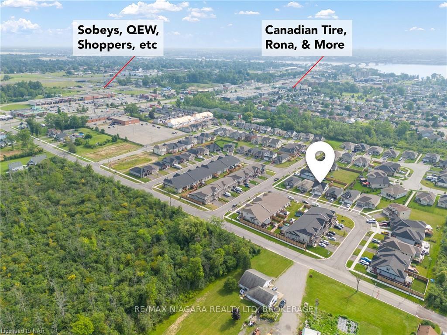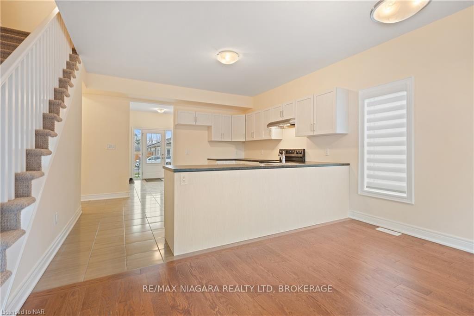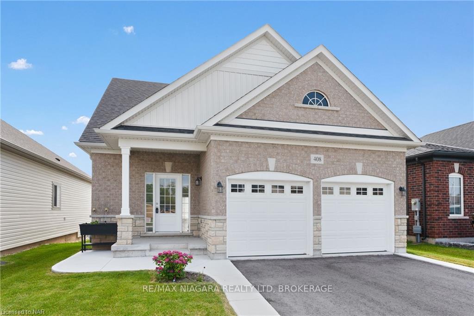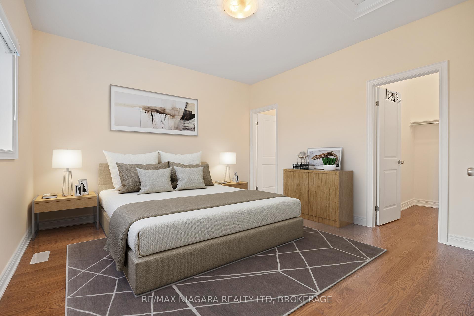$709,000
Available - For Sale
Listing ID: X11918054
408 HUMMEL Cres , Fort Erie, L2A 0E8, Ontario
| Are you looking for MAIN FLOOR living? Look no furtherwelcome to 408 Hummel Crescent in Fort Erie. This stunning bungaloft is perfect for a growing family or retirees, offering the comfort of main-floor living with additional upstairs space. The main floor features an open-concept layout that allows natural light to flood the space, creating a warm and inviting atmosphere. The expansive master bedroom offers an en-suite bathroom and a spacious walk-in closet, ensuring you have all the comfort and convenience you need. Additionally, the main floor includes a 2-piece powder room and a practical laundry/mudroom that connects directly to a deep double car garage. Patio doors open to a fully fenced backyard, perfect for relaxation and entertaining. Upstairs, you will find two additional bedrooms, a 4-piece bathroom, and a linen closet, providing ample space for family, guests, or a home office. This home is situated in a new, conveniently located subdivision, just a walk away from shopping and dining options. It's also minutes from schools, trails, beaches, the Peace Bridge, and QEW access. Enhanced with premium Hunter-Douglas blinds throughout, this property promises a blend of comfort and low-maintenance living. Don't miss out on the opportunity to make this beautiful home yoursbook your private tour today! *Enrolled in Tarion Warranty* |
| Price | $709,000 |
| Taxes: | $4807.82 |
| Address: | 408 HUMMEL Cres , Fort Erie, L2A 0E8, Ontario |
| Lot Size: | 39.53 x 101.12 (Feet) |
| Acreage: | < .50 |
| Directions/Cross Streets: | Arthur St & Viking St |
| Rooms: | 5 |
| Bedrooms: | 3 |
| Bedrooms +: | |
| Kitchens: | 1 |
| Family Room: | Y |
| Basement: | Full |
| Approximatly Age: | 0-5 |
| Property Type: | Detached |
| Style: | Bungaloft |
| Exterior: | Brick, Stone |
| Garage Type: | Attached |
| (Parking/)Drive: | Pvt Double |
| Drive Parking Spaces: | 2 |
| Pool: | None |
| Approximatly Age: | 0-5 |
| Approximatly Square Footage: | 1500-2000 |
| Property Features: | Fenced Yard, School, School Bus Route |
| Fireplace/Stove: | N |
| Heat Source: | Gas |
| Heat Type: | Forced Air |
| Central Air Conditioning: | Central Air |
| Central Vac: | N |
| Laundry Level: | Main |
| Sewers: | Sewers |
| Water: | Municipal |
$
%
Years
This calculator is for demonstration purposes only. Always consult a professional
financial advisor before making personal financial decisions.
| Although the information displayed is believed to be accurate, no warranties or representations are made of any kind. |
| RE/MAX NIAGARA REALTY LTD, BROKERAGE |
|
|

Dir:
1-866-382-2968
Bus:
416-548-7854
Fax:
416-981-7184
| Book Showing | Email a Friend |
Jump To:
At a Glance:
| Type: | Freehold - Detached |
| Area: | Niagara |
| Municipality: | Fort Erie |
| Neighbourhood: | 333 - Lakeshore |
| Style: | Bungaloft |
| Lot Size: | 39.53 x 101.12(Feet) |
| Approximate Age: | 0-5 |
| Tax: | $4,807.82 |
| Beds: | 3 |
| Baths: | 3 |
| Fireplace: | N |
| Pool: | None |
Locatin Map:
Payment Calculator:
- Color Examples
- Green
- Black and Gold
- Dark Navy Blue And Gold
- Cyan
- Black
- Purple
- Gray
- Blue and Black
- Orange and Black
- Red
- Magenta
- Gold
- Device Examples

