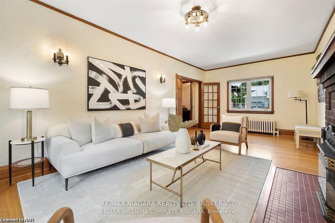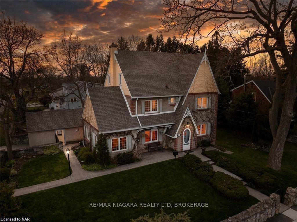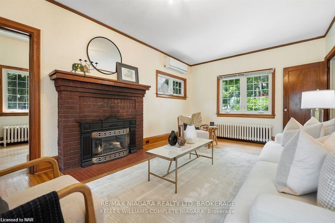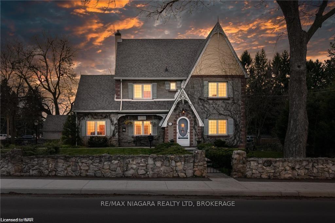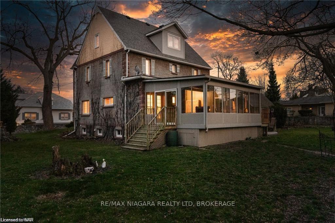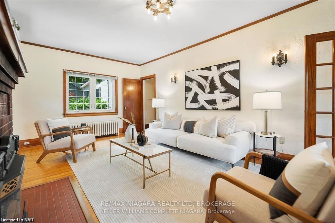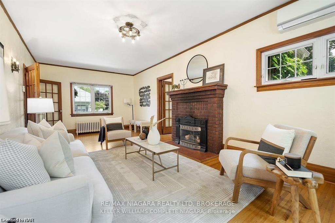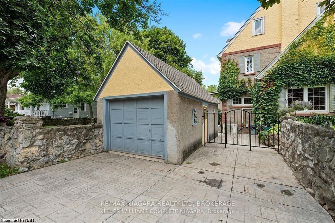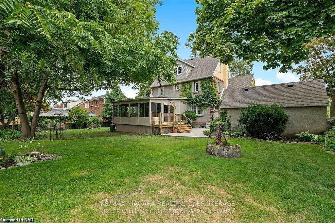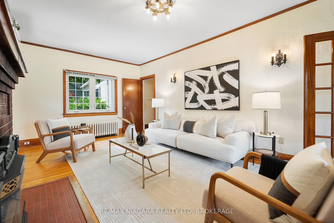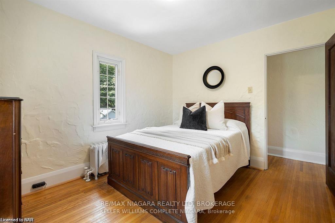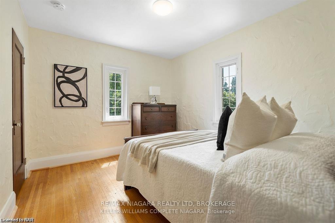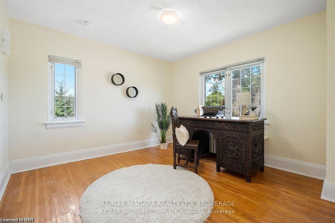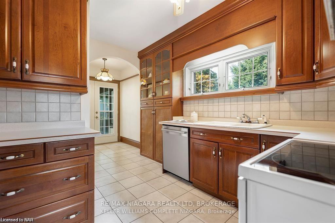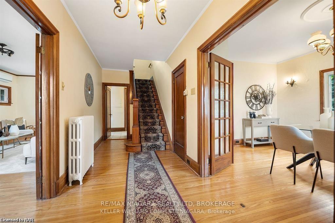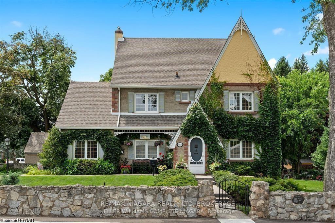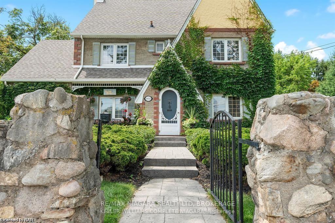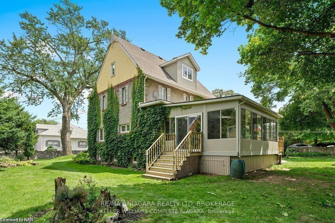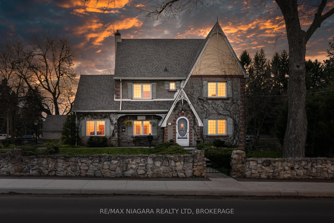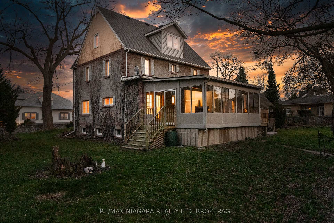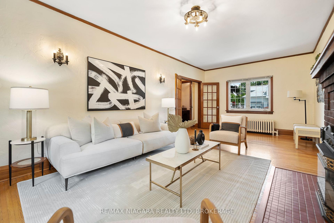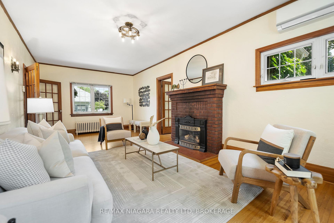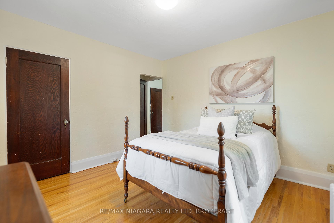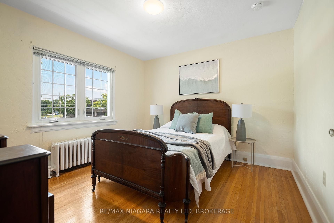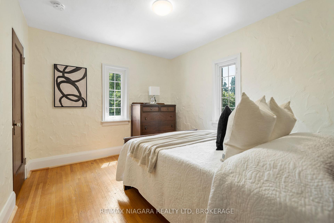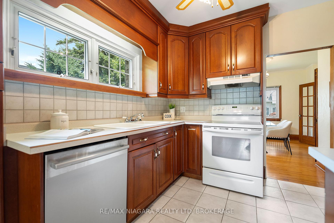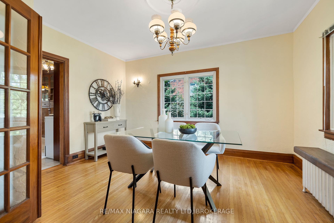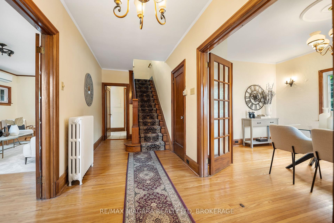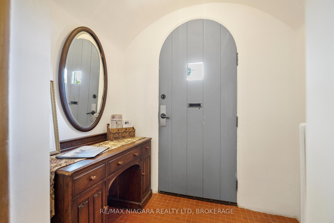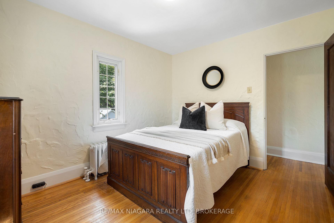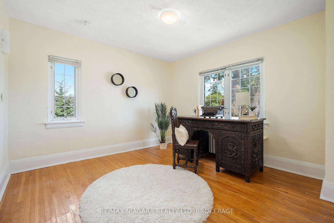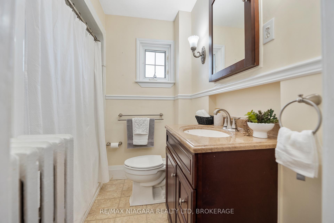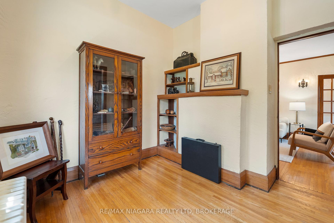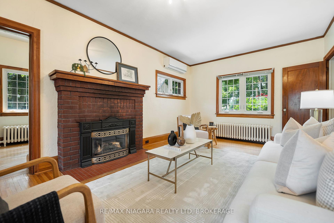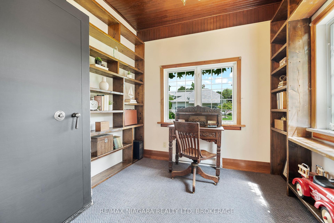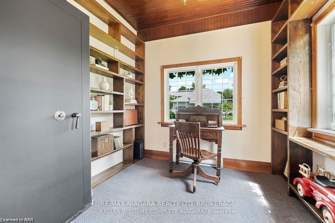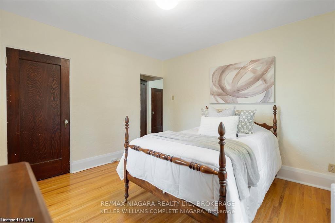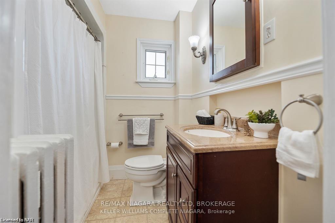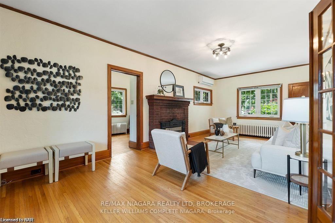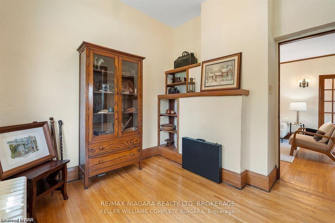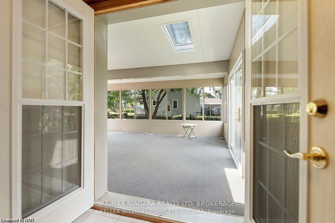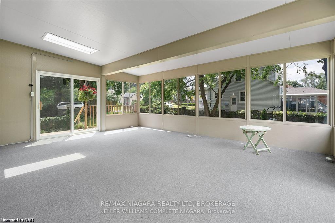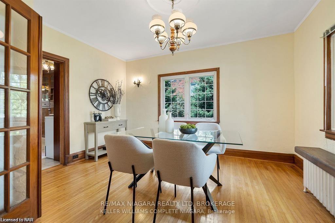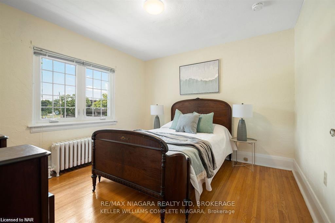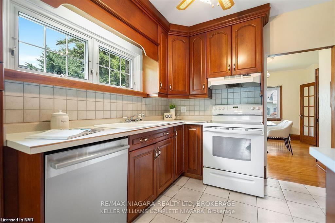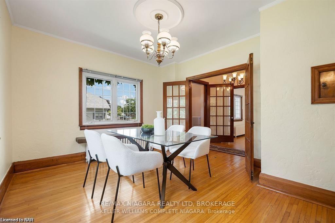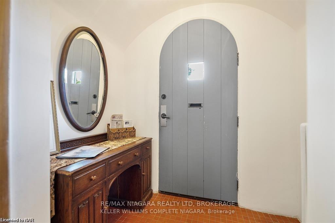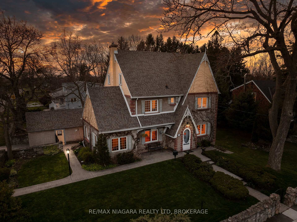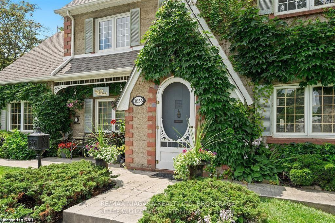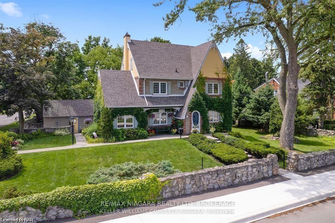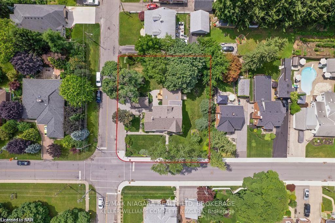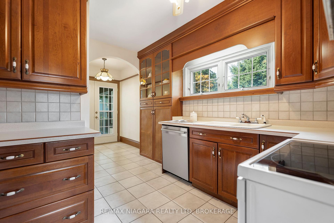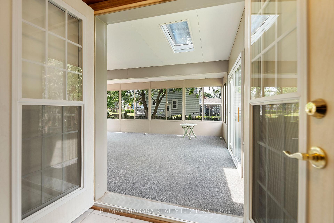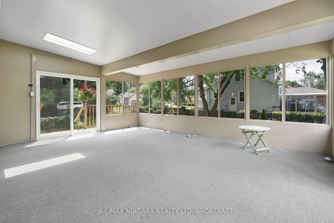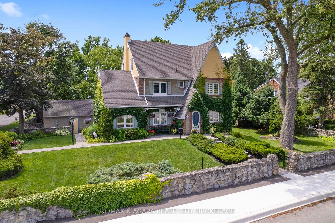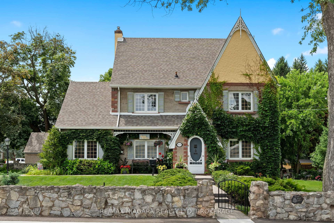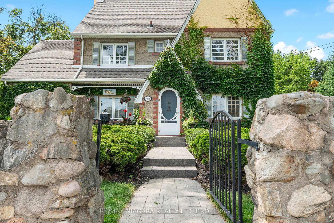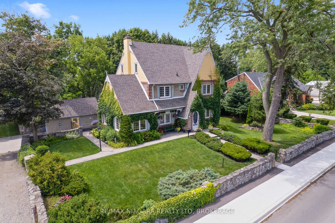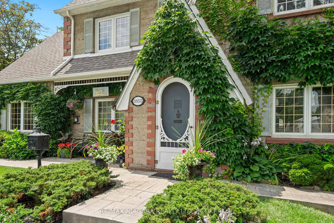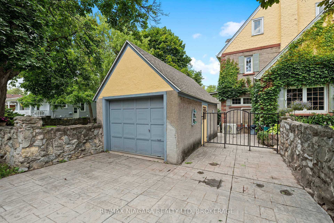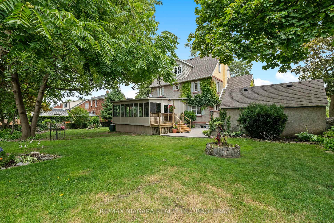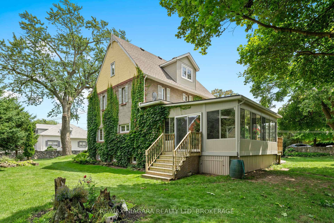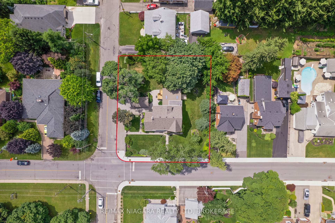$849,000
Available - For Sale
Listing ID: X11917976
3855 ST JAMES Ave , Niagara Falls, L2J 2P9, Ontario
| Welcome to 3855 St. James Avenue, a historical icon of Niagara known as "Yellow Gables." This poured concrete construct, erected by the Elkin Family in the 1920s, has been lovingly preserved and modernized over the past 46 years by its current owners. The entrance is marked by an artisan-crafted stone wall, surrounded by a serene landscape with mature trees, flower beds, a calming fountain, and a Stampcrete walkway leading to a detached garage. Inside "Yellow Gables," vintage charm meets modern convenience. The interior, characterized by original plastered walls, solid wood trim and doors, testifies to the craftsmanship of the home. The custom cherry wood kitchen harmoniously blends with the historical integrity of the property. The main floor houses a library, which can easily be converted into a bedroom. Upstairs, four welcoming bedrooms and a full bathroom await, with an additional powder room conveniently located downstairs. Unique elements such as a vintage built-in vault, a cozy three-season sunroom, and a gas fireplace add to its allure. Experience the unique blend of history and modern living at "Yellow Gables" in Niagara Falls. Don't miss your chance to explore this one-of-a-kind property - book your tour today! |
| Price | $849,000 |
| Taxes: | $3803.00 |
| Address: | 3855 ST JAMES Ave , Niagara Falls, L2J 2P9, Ontario |
| Lot Size: | 105.00 x 125.00 (Feet) |
| Acreage: | < .50 |
| Directions/Cross Streets: | Thorold Stone Road to St James. |
| Rooms: | 11 |
| Rooms +: | 0 |
| Bedrooms: | 4 |
| Bedrooms +: | 0 |
| Kitchens: | 1 |
| Kitchens +: | 0 |
| Family Room: | N |
| Basement: | Full, Unfinished |
| Approximatly Age: | 100+ |
| Property Type: | Detached |
| Style: | 2 1/2 Storey |
| Exterior: | Concrete, Stucco/Plaster |
| Garage Type: | Detached |
| (Parking/)Drive: | Other |
| Drive Parking Spaces: | 2 |
| Pool: | None |
| Approximatly Age: | 100+ |
| Approximatly Square Footage: | 2000-2500 |
| Property Features: | Hospital |
| Fireplace/Stove: | Y |
| Heat Source: | Gas |
| Heat Type: | Radiant |
| Central Air Conditioning: | Wall Unit |
| Central Vac: | N |
| Laundry Level: | Lower |
| Elevator Lift: | N |
| Sewers: | Sewers |
| Water: | Municipal |
$
%
Years
This calculator is for demonstration purposes only. Always consult a professional
financial advisor before making personal financial decisions.
| Although the information displayed is believed to be accurate, no warranties or representations are made of any kind. |
| RE/MAX NIAGARA REALTY LTD, BROKERAGE |
|
|

Dir:
1-866-382-2968
Bus:
416-548-7854
Fax:
416-981-7184
| Virtual Tour | Book Showing | Email a Friend |
Jump To:
At a Glance:
| Type: | Freehold - Detached |
| Area: | Niagara |
| Municipality: | Niagara Falls |
| Neighbourhood: | 206 - Stamford |
| Style: | 2 1/2 Storey |
| Lot Size: | 105.00 x 125.00(Feet) |
| Approximate Age: | 100+ |
| Tax: | $3,803 |
| Beds: | 4 |
| Baths: | 2 |
| Fireplace: | Y |
| Pool: | None |
Locatin Map:
Payment Calculator:
- Color Examples
- Green
- Black and Gold
- Dark Navy Blue And Gold
- Cyan
- Black
- Purple
- Gray
- Blue and Black
- Orange and Black
- Red
- Magenta
- Gold
- Device Examples

