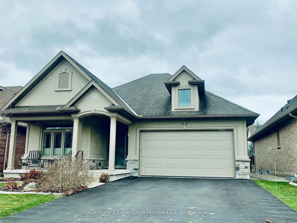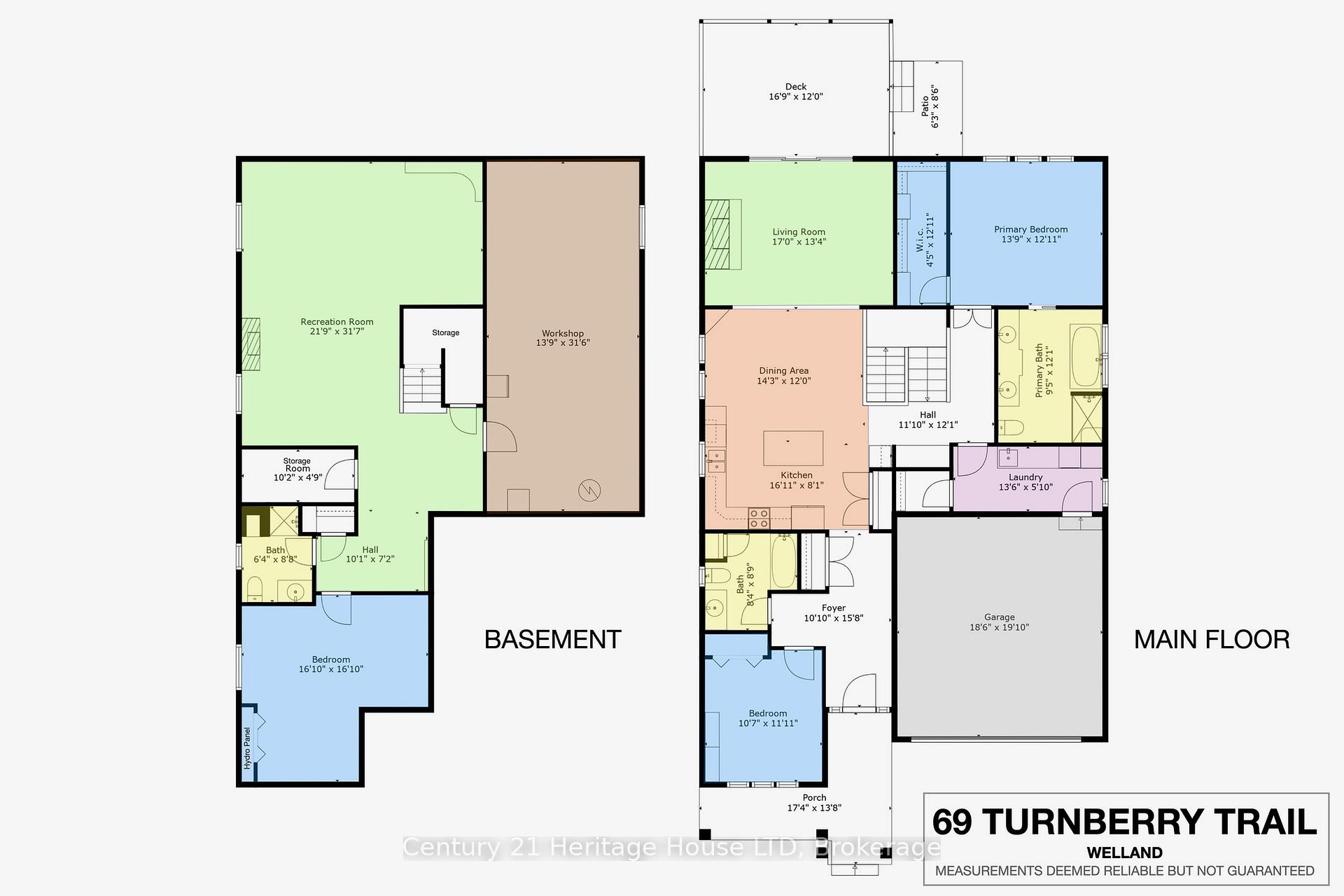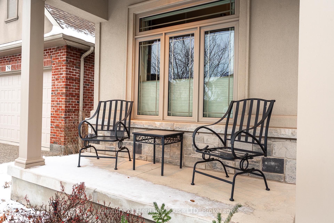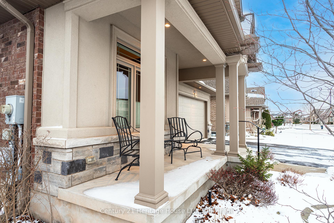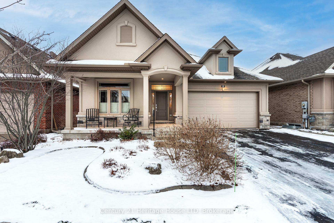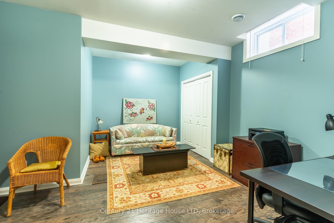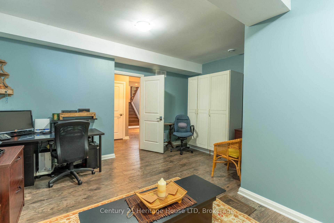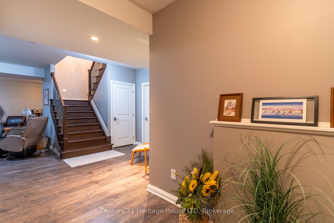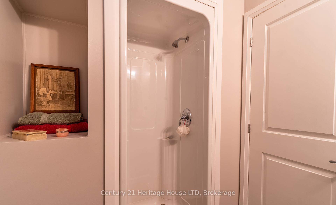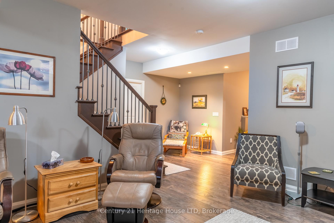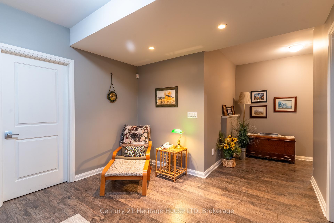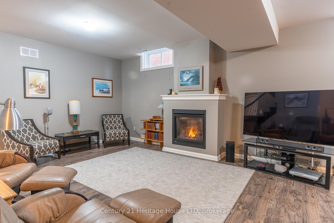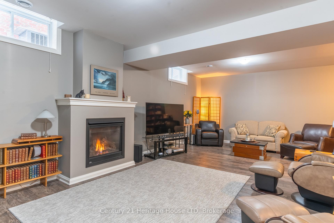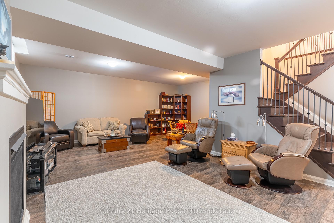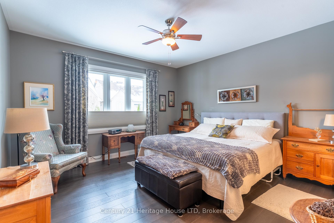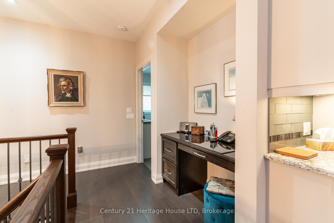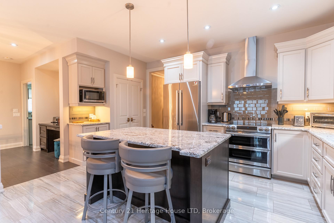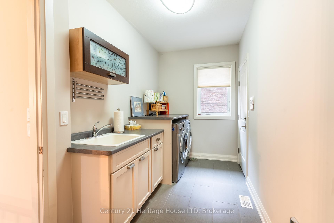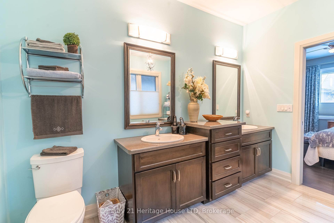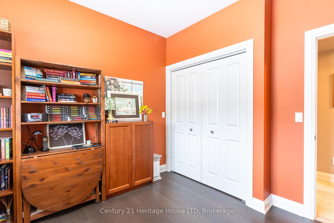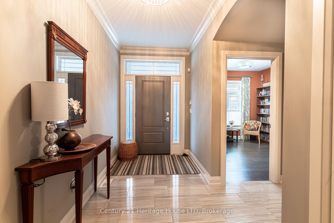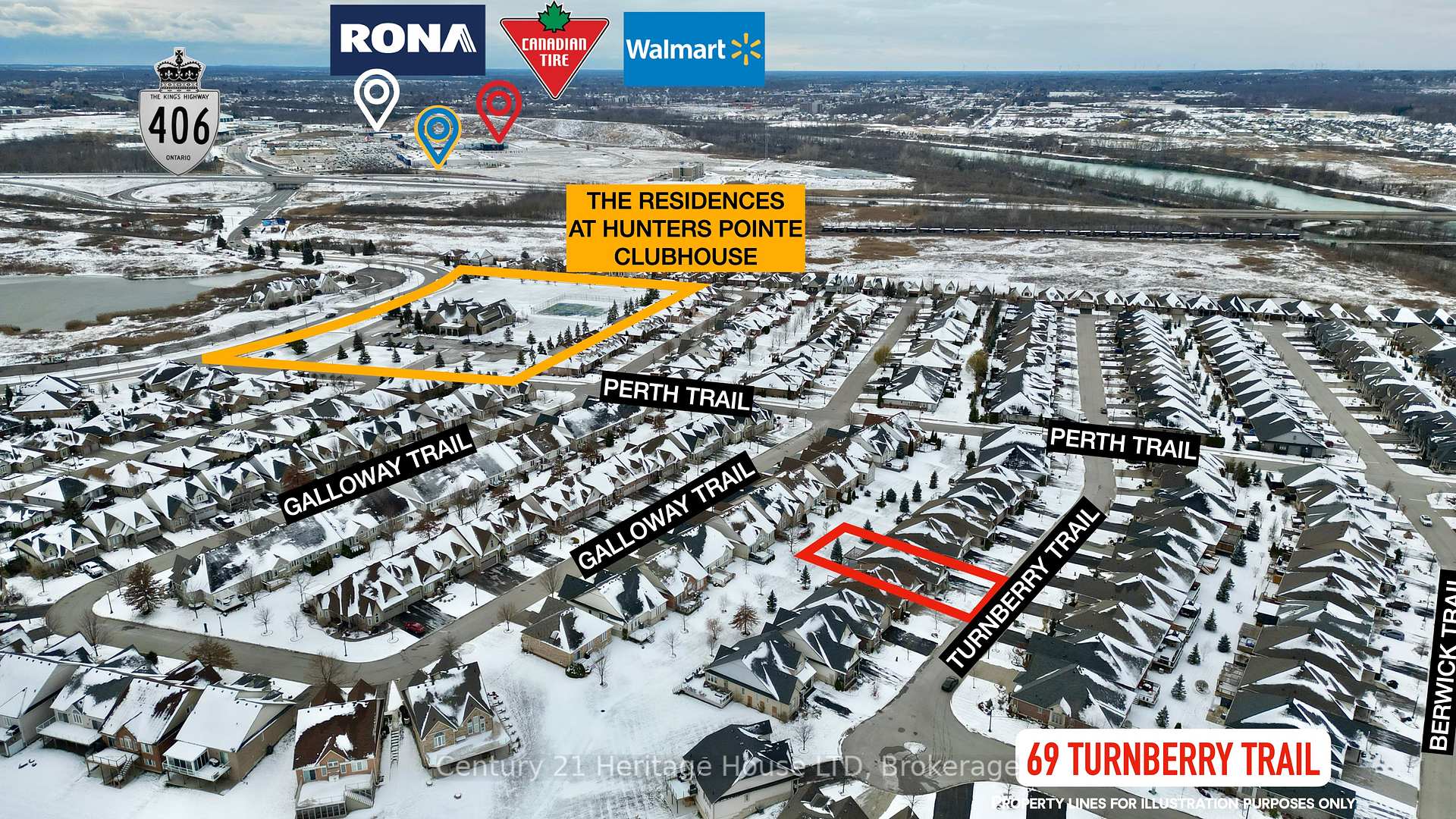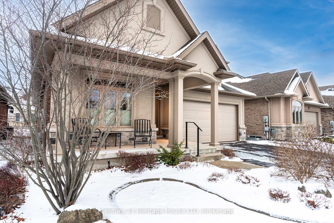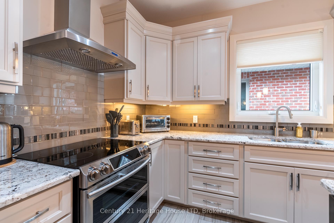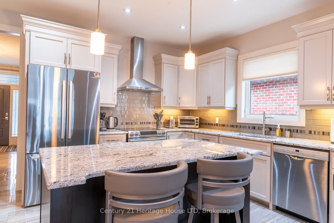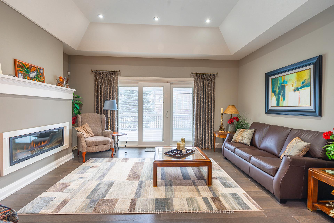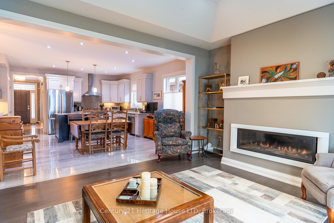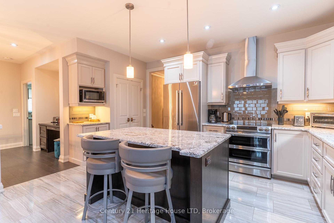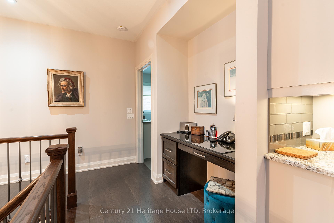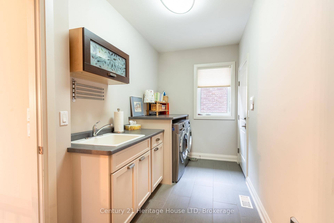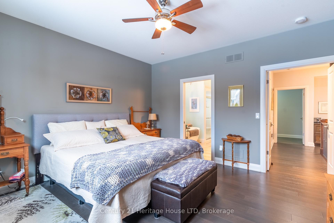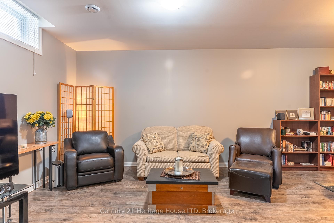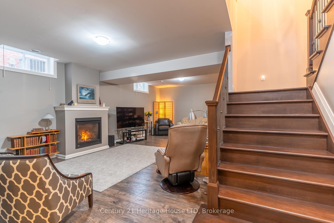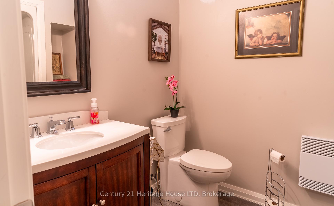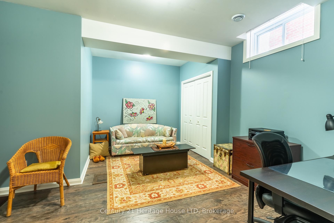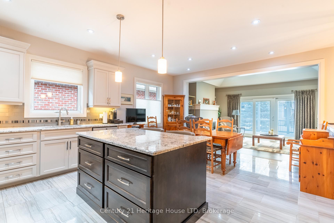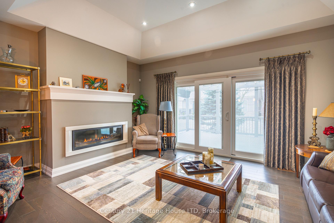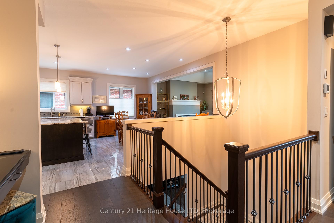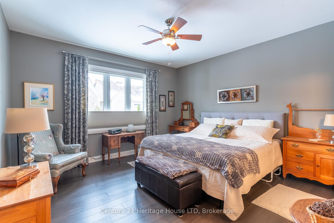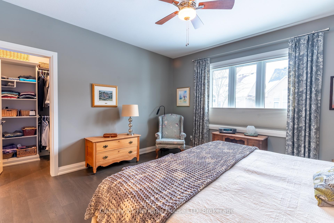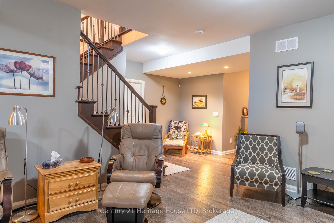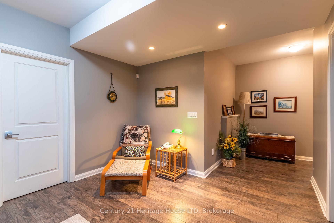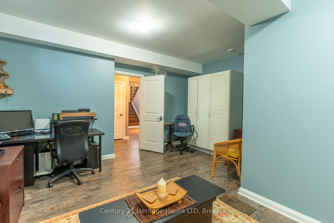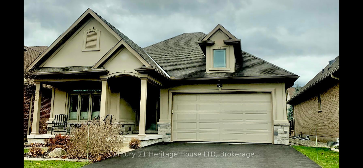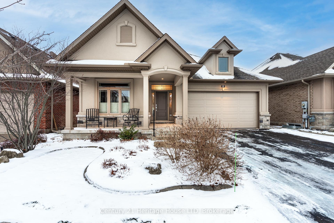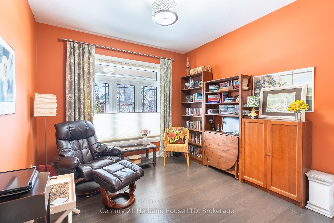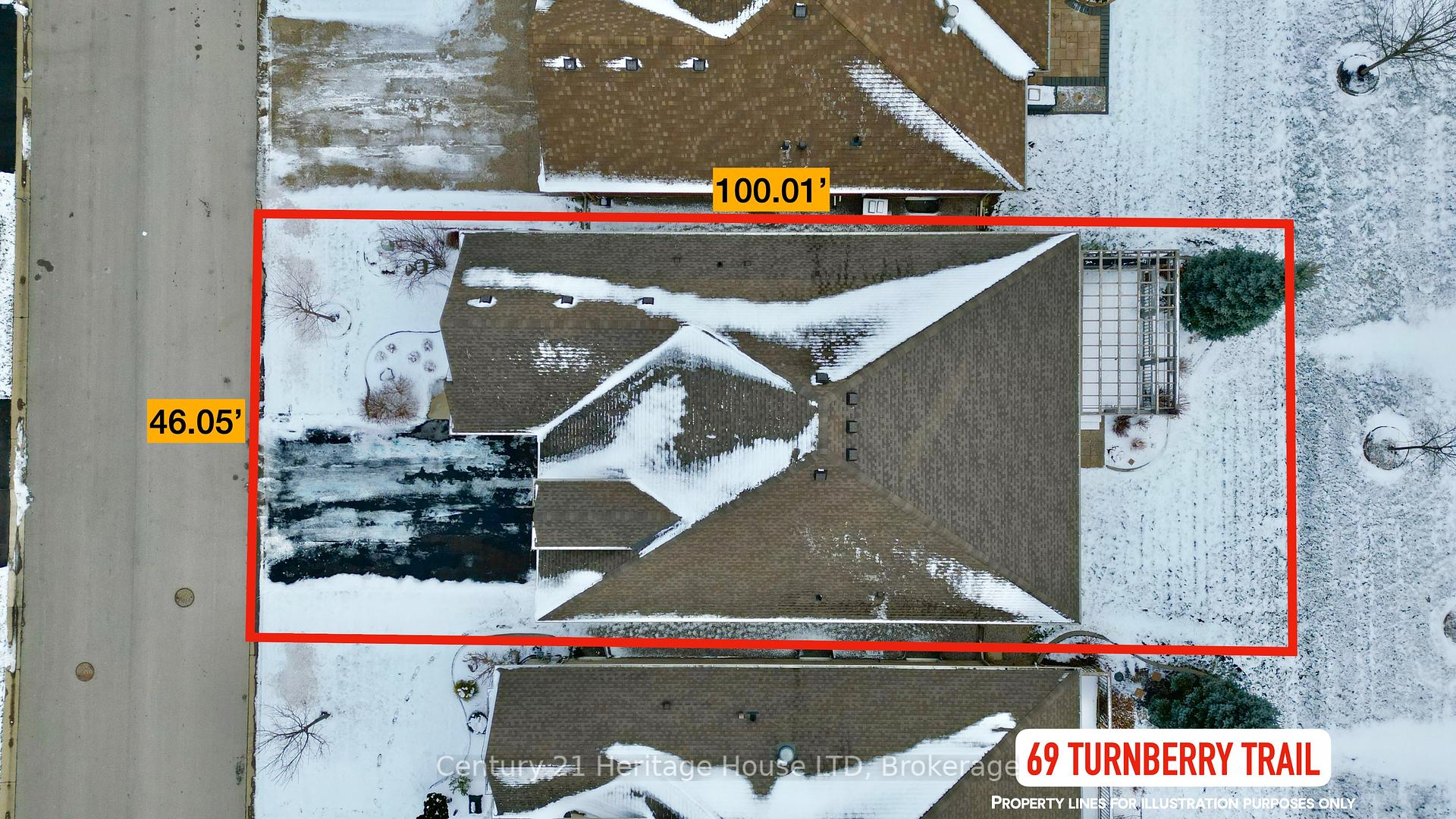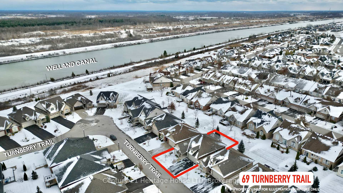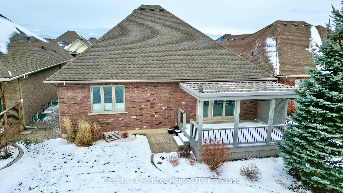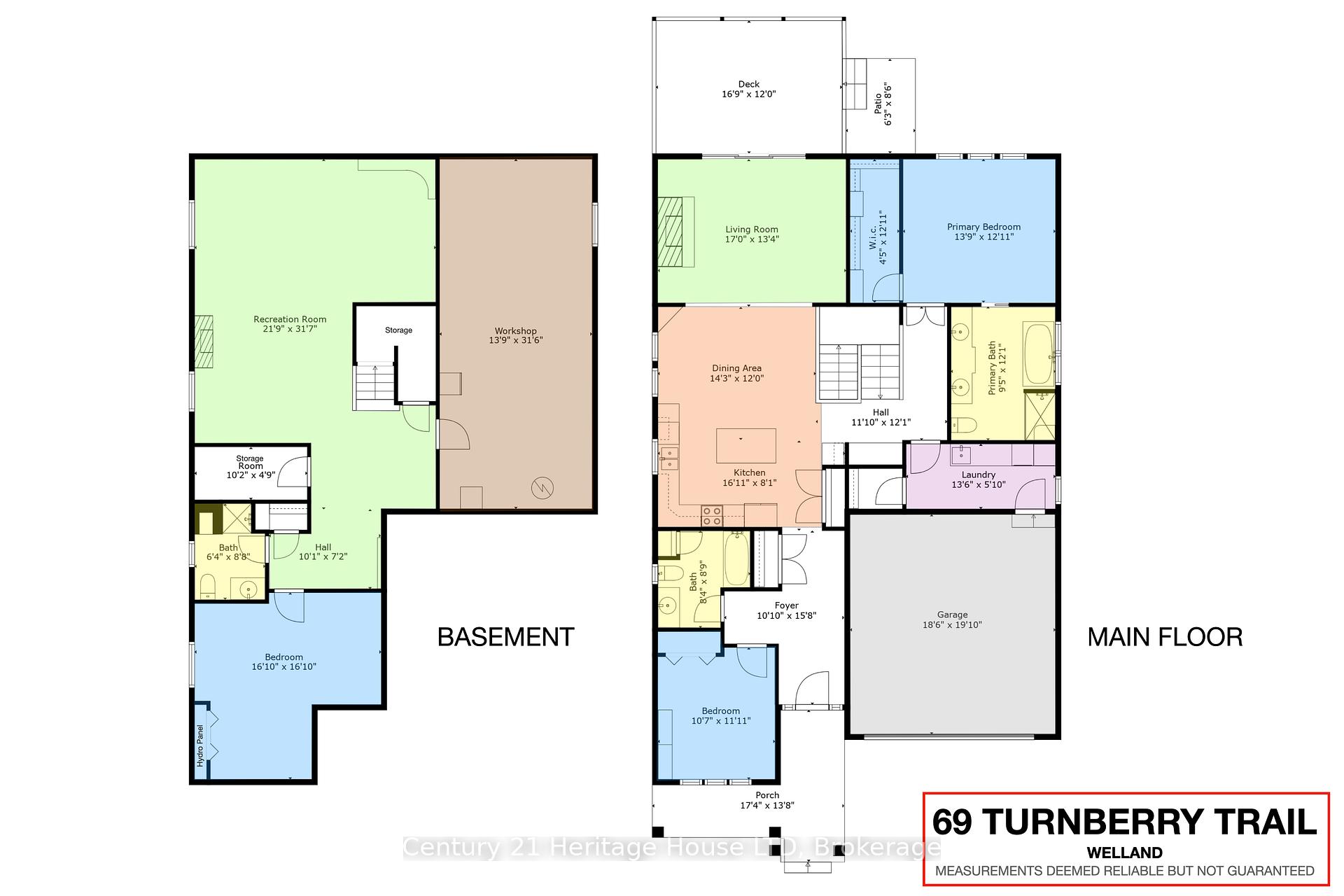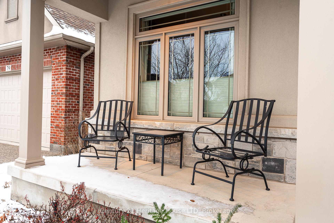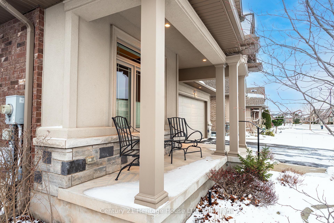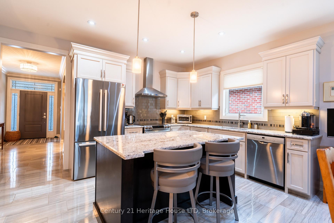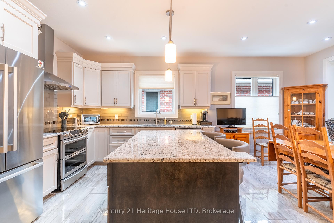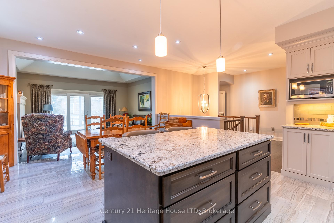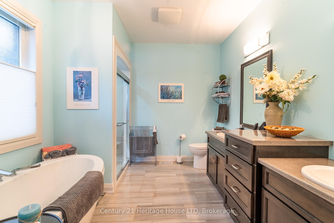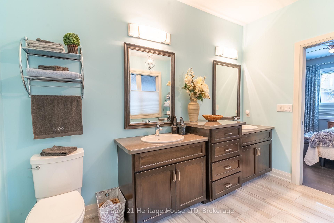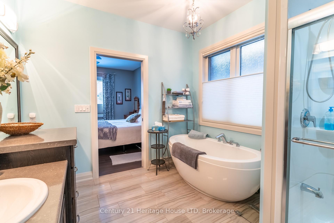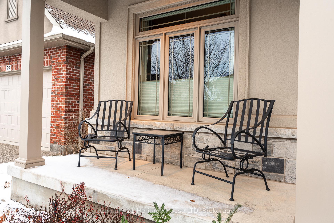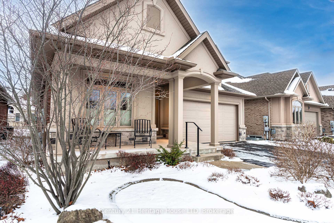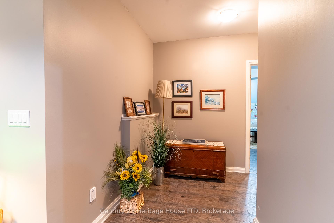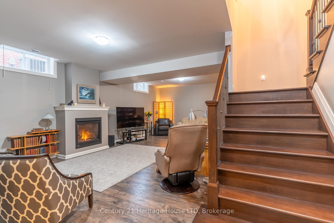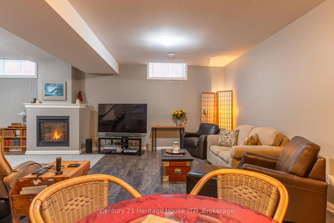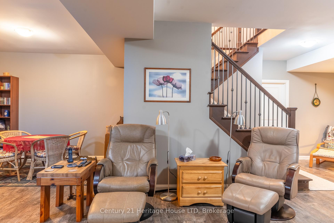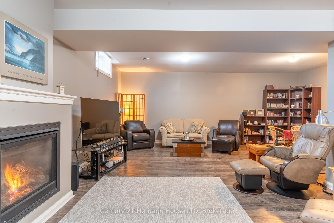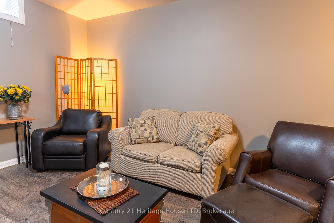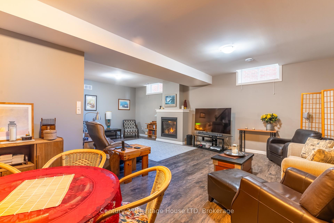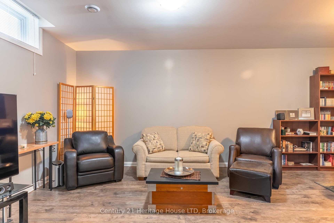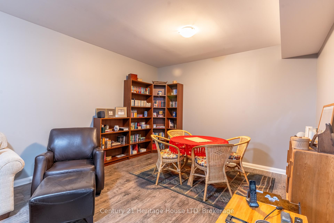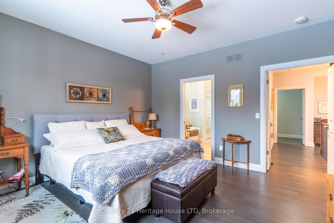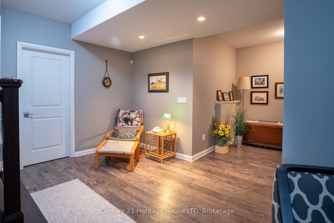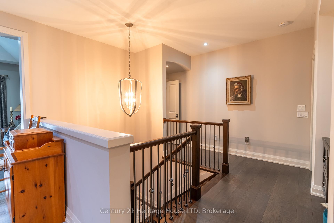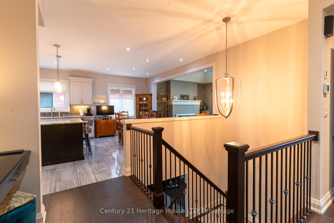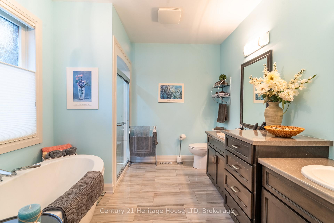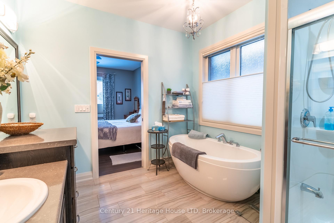$989,000
Available - For Sale
Listing ID: X11886114
69 Turnberry Tr , Welland, L3B 0B7, Ontario
| WELCOME TO 69 TURNBERRY TRAIL IN BEAUTIFUL HUNTERS POINT. ELEGANCE, STYLE, QUALITY BEST DESCRIBE THIS STUNNING ALL BRICK BUNGALOW BUILT BY LUCCHETTA HOMES. LOCATED IN AN ADULT COMMUNITY WITH ALL THE AMENITIES ONE WOULD EXPECT. THIS ONE OWNER HOME THE EDINBORO MODEL IS 1680 SQ FT PLUS A FINISHED LOWER LEVEL. LARGE GRAND ENTRANCE ,9' CEILINGS THROUGHOUT THE MAIN FLOOR WITH A OPEN CONCEPT, STUNNING KITCHEN WITH ISLAND ,STAINLESS STEEL APPLIANCES TRAY CEILING IN THE GREAT ROOM . CUSTOM ENGINEERED HARDWOOD FLOORS AND PORCELIN FLOORS THROUGHOUT . 2 GAS FIREPLACES AND TRIPLE PATIO DOORS TO DECK OFF GREAT ROOM. MAINFLOOR LAUDRYROOM WITH WALK IN CLOSET. THE LARGE PRIMARY BEDROOM HAS A 5 PIECE ENSUITE AND LARGE WALK IN CLOSET. THE LOWER LEVEL IS A PERFECT PLACE TO GATHER AND ENTERTAIN DURING THE HOLIDAYS. TOTALLY FINISHED WITH HIGH CEILINGS. WHEN YOU WANT TO RELAX THE CLUB HOUSE CONSISTS OF A SALT WATER POOL, HOT TUB, SAUNA, EXERCISE ROOM, YOGA, LIBRARY, BANQUET ROOM. TENNIS COURTS. NOMINAL FEE OF $262.00 COVERS SNOW REMOVAL, GRASS CUTTING, SECURITY SYSTEM,USE OF CLUB HOUSE . HUNTERS POINT IS THE PLACE TO BE. MAKE THIS TRANQUIL COMMUNITY HOME AND ENJOY LIFE AT ITS FINEST.THS IS A LIFESTYLE. |
| Price | $989,000 |
| Taxes: | $7595.99 |
| Assessment: | $421000 |
| Assessment Year: | 2024 |
| Address: | 69 Turnberry Tr , Welland, L3B 0B7, Ontario |
| Lot Size: | 46.05 x 100.01 (Feet) |
| Acreage: | < .50 |
| Directions/Cross Streets: | PERTH sT |
| Rooms: | 9 |
| Bedrooms: | 2 |
| Bedrooms +: | |
| Kitchens: | 1 |
| Family Room: | N |
| Basement: | Finished |
| Approximatly Age: | 6-15 |
| Property Type: | Detached |
| Style: | Bungalow |
| Exterior: | Brick |
| Garage Type: | Attached |
| (Parking/)Drive: | Pvt Double |
| Drive Parking Spaces: | 4 |
| Pool: | None |
| Approximatly Age: | 6-15 |
| Approximatly Square Footage: | 1500-2000 |
| Fireplace/Stove: | Y |
| Heat Source: | Gas |
| Heat Type: | Forced Air |
| Central Air Conditioning: | Central Air |
| Central Vac: | N |
| Elevator Lift: | N |
| Sewers: | Sewers |
| Water: | Municipal |
$
%
Years
This calculator is for demonstration purposes only. Always consult a professional
financial advisor before making personal financial decisions.
| Although the information displayed is believed to be accurate, no warranties or representations are made of any kind. |
| Century 21 Heritage House LTD |
|
|

Dir:
1-866-382-2968
Bus:
416-548-7854
Fax:
416-981-7184
| Book Showing | Email a Friend |
Jump To:
At a Glance:
| Type: | Freehold - Detached |
| Area: | Niagara |
| Municipality: | Welland |
| Neighbourhood: | 766 - Hwy 406/Welland |
| Style: | Bungalow |
| Lot Size: | 46.05 x 100.01(Feet) |
| Approximate Age: | 6-15 |
| Tax: | $7,595.99 |
| Beds: | 2 |
| Baths: | 3 |
| Fireplace: | Y |
| Pool: | None |
Locatin Map:
Payment Calculator:
- Color Examples
- Green
- Black and Gold
- Dark Navy Blue And Gold
- Cyan
- Black
- Purple
- Gray
- Blue and Black
- Orange and Black
- Red
- Magenta
- Gold
- Device Examples

