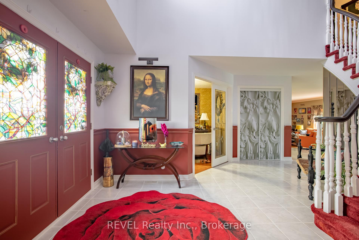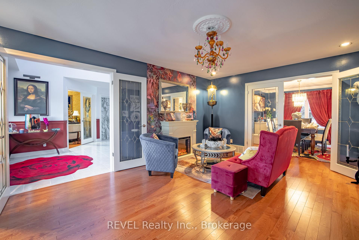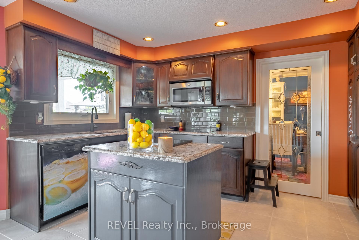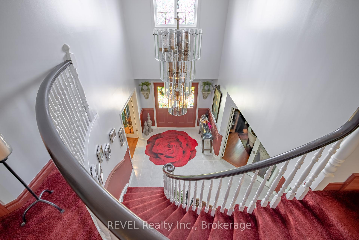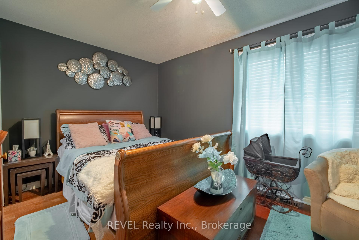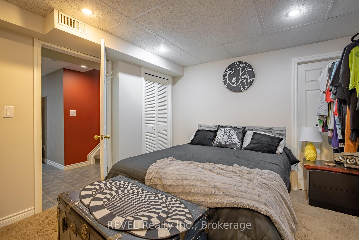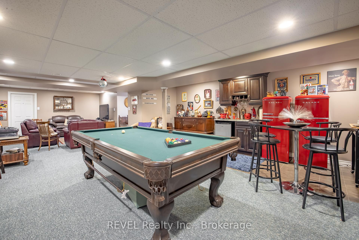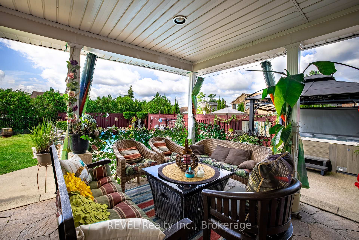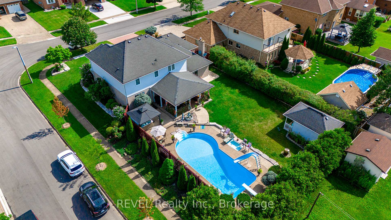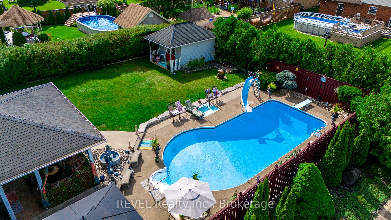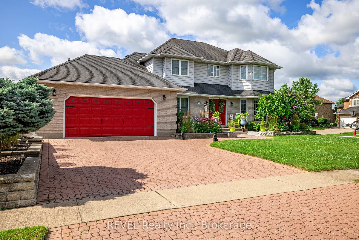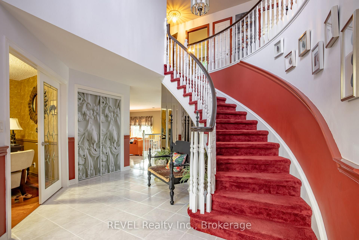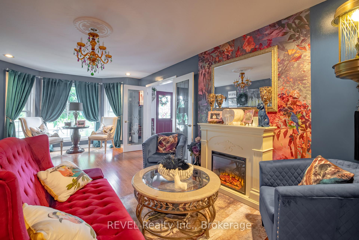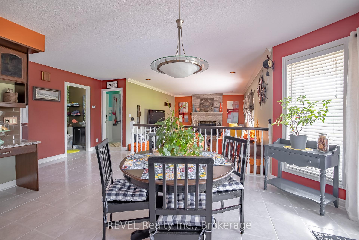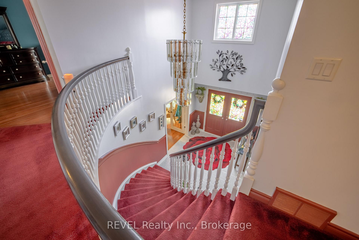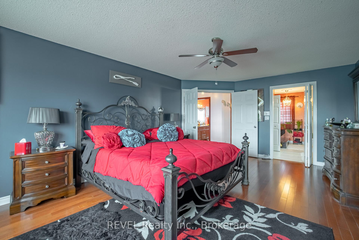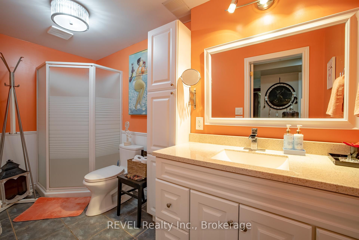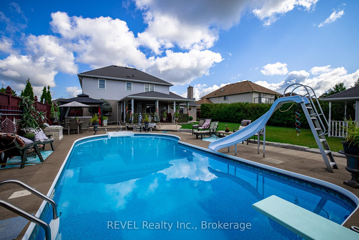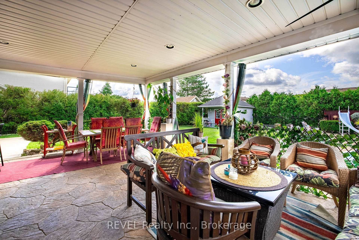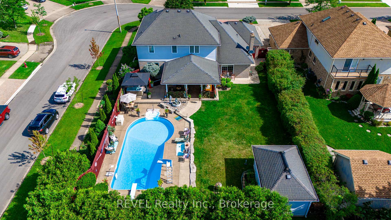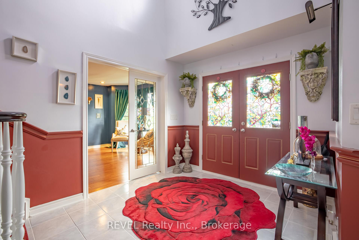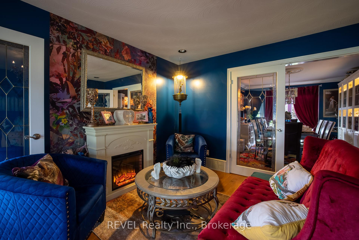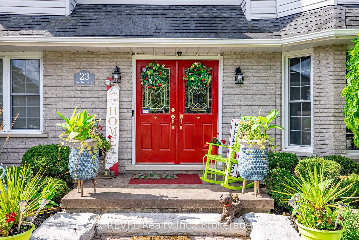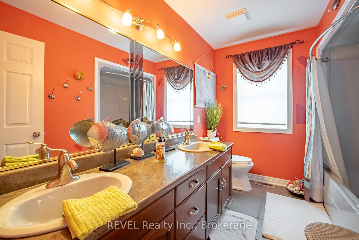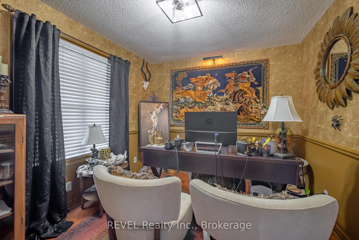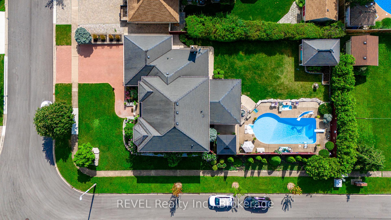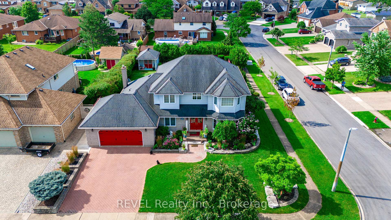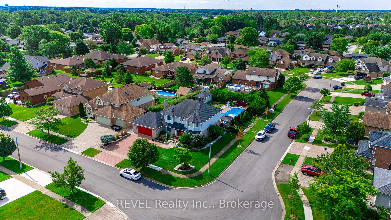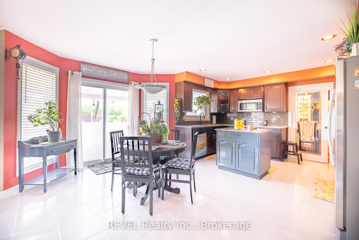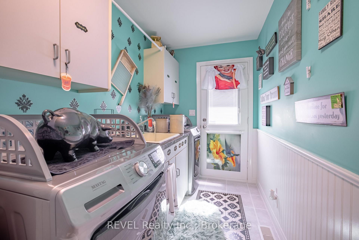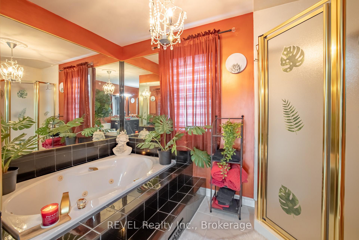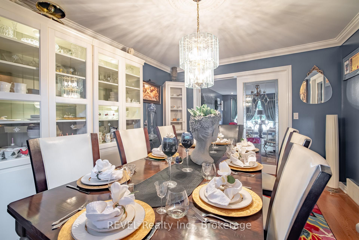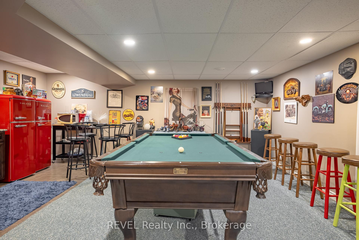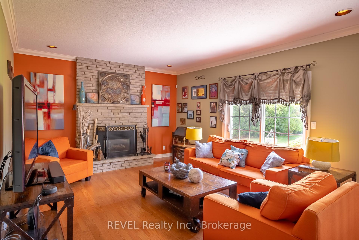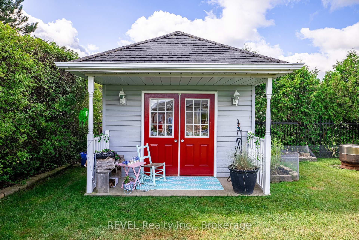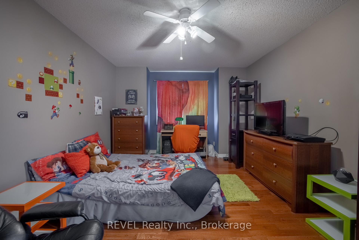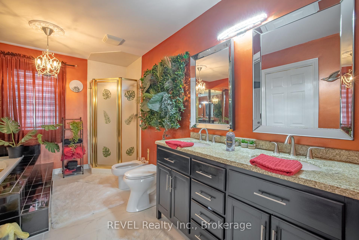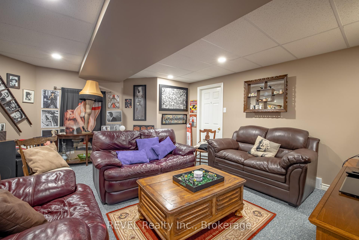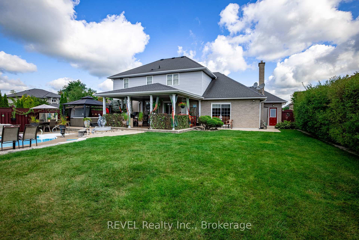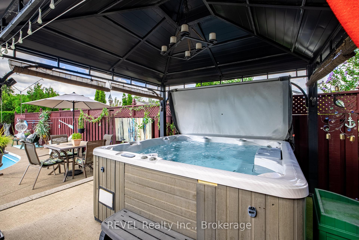$1,280,000
Available - For Sale
Listing ID: X11917104
23 Green Meadow Cres , Welland, L3C 6X2, Ontario
| Welcome to 23 Green Meadow Crescent Your Dream Home Awaits! This stunning 2-story residence on a coveted corner lot offers the perfect blend of luxury, comfort, and convenience. Featuring 3 plus 1 spacious bedrooms, this home is designed to accommodate both family living and entertaining with ease. The main level boasts an inviting layout, showcasing a bright and airy living area, a well-appointed kitchen with modern appliances, and a dining space ideal for family gatherings. Upstairs, you'll find a serene master suite with specially designed closet space and two additional bedrooms, perfect for rest and relaxation. Fully Finished Basement is your Entertainment Hub, a standout feature, designed for maximum enjoyment and relaxation. It includes a dedicated entertainment area complete with a pool table, making it the perfect space for family fun, friendly competitions, and gatherings. The basement also offers versatile space that can be tailored to your needs, whether as a media room, home gym, or additional storage Step outside to discover your own private oasis. The expansive backyard features a sparkling pool and a rejuvenating hot tub, providing a perfect retreat for summer relaxation and entertaining guests. The corner lot provides expansive outdoor space, beautifully landscaped for low-maintenance living, including an inground sprinkler system. The yard is ideal for outdoor activities, gardening, or simply enjoying the serene surroundings. A spacious 2-car garage offers ample parking and storage solutions, with additional driveway space for guests. Location Highlights: Situated in a desirable neighborhood, this home combines the tranquility of a residential setting with convenient access to local amenities, schools, parks, and major transportation routes. |
| Extras: light fixtures, ceiling fans (pool table/ fire place in master bedroom negotiable. |
| Price | $1,280,000 |
| Taxes: | $8673.00 |
| Assessment: | $481000 |
| Assessment Year: | 2024 |
| Address: | 23 Green Meadow Cres , Welland, L3C 6X2, Ontario |
| Lot Size: | 75.13 x 146.38 (Feet) |
| Directions/Cross Streets: | GREEN MEADOW AND WILSON RD |
| Rooms: | 12 |
| Rooms +: | 4 |
| Bedrooms: | 3 |
| Bedrooms +: | 1 |
| Kitchens: | 1 |
| Kitchens +: | 0 |
| Family Room: | Y |
| Basement: | Finished, Full |
| Approximatly Age: | 31-50 |
| Property Type: | Detached |
| Style: | 2-Storey |
| Exterior: | Brick, Vinyl Siding |
| Garage Type: | Attached |
| (Parking/)Drive: | Pvt Double |
| Drive Parking Spaces: | 4 |
| Pool: | Inground |
| Other Structures: | Garden Shed |
| Approximatly Age: | 31-50 |
| Approximatly Square Footage: | 2500-3000 |
| Property Features: | Fenced Yard, Golf, Park, Place Of Worship, Rec Centre, School |
| Fireplace/Stove: | Y |
| Heat Source: | Gas |
| Heat Type: | Forced Air |
| Central Air Conditioning: | Central Air |
| Central Vac: | N |
| Laundry Level: | Main |
| Sewers: | Sewers |
| Water: | Municipal |
$
%
Years
This calculator is for demonstration purposes only. Always consult a professional
financial advisor before making personal financial decisions.
| Although the information displayed is believed to be accurate, no warranties or representations are made of any kind. |
| REVEL Realty Inc., Brokerage |
|
|

Dir:
1-866-382-2968
Bus:
416-548-7854
Fax:
416-981-7184
| Book Showing | Email a Friend |
Jump To:
At a Glance:
| Type: | Freehold - Detached |
| Area: | Niagara |
| Municipality: | Welland |
| Neighbourhood: | 769 - Prince Charles |
| Style: | 2-Storey |
| Lot Size: | 75.13 x 146.38(Feet) |
| Approximate Age: | 31-50 |
| Tax: | $8,673 |
| Beds: | 3+1 |
| Baths: | 4 |
| Fireplace: | Y |
| Pool: | Inground |
Locatin Map:
Payment Calculator:
- Color Examples
- Green
- Black and Gold
- Dark Navy Blue And Gold
- Cyan
- Black
- Purple
- Gray
- Blue and Black
- Orange and Black
- Red
- Magenta
- Gold
- Device Examples

