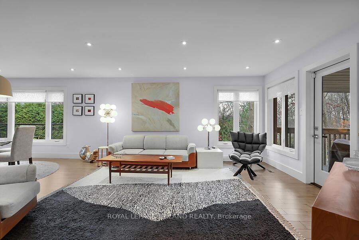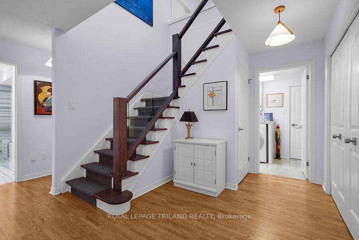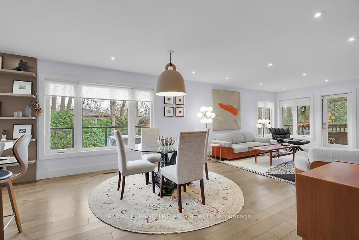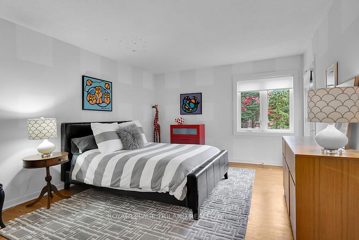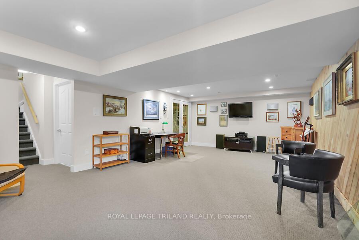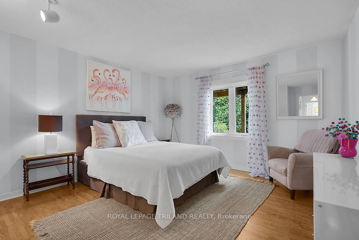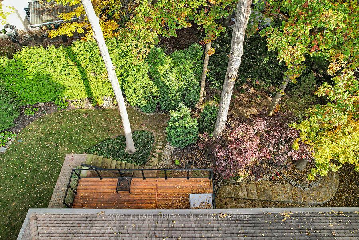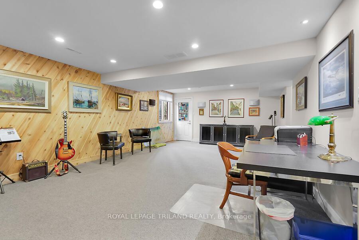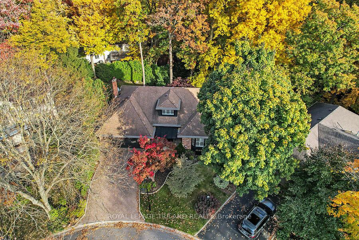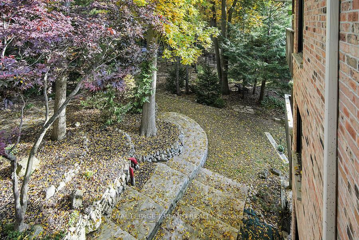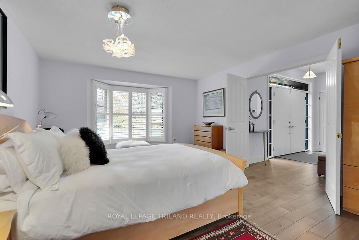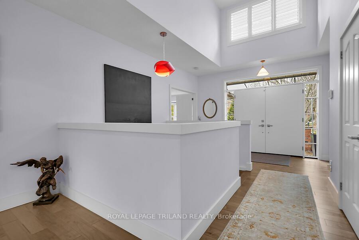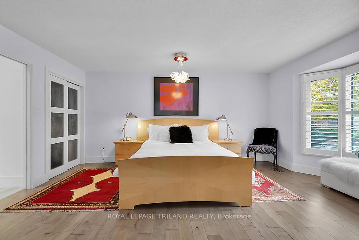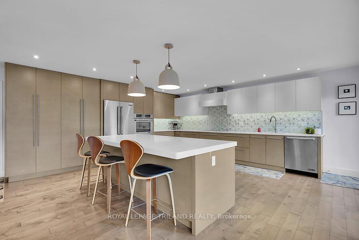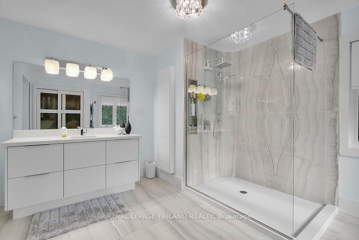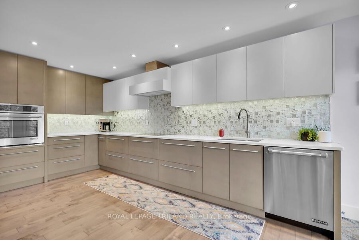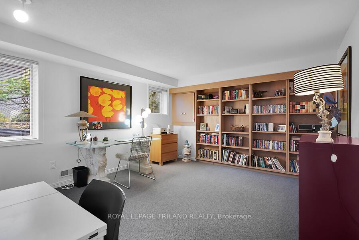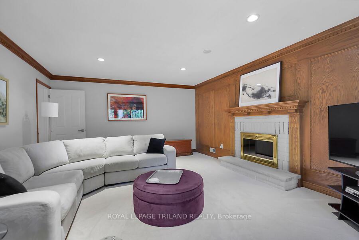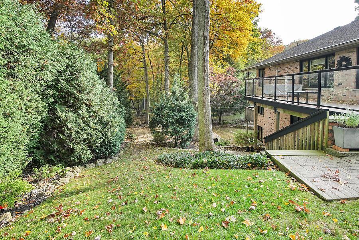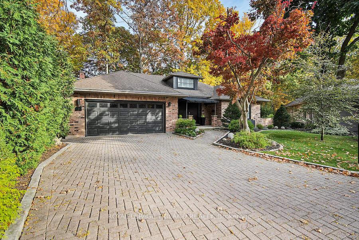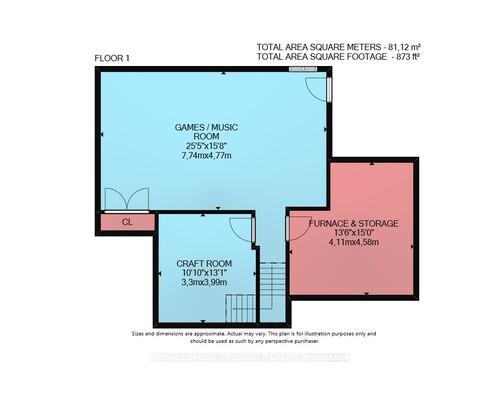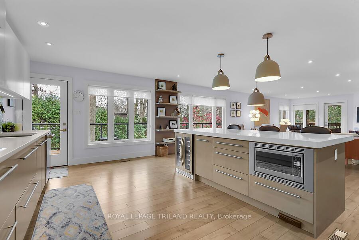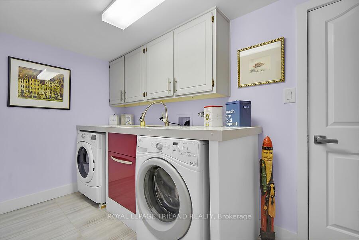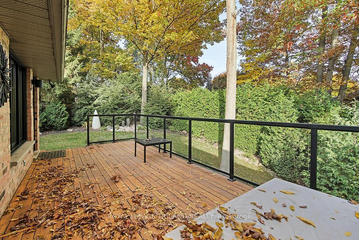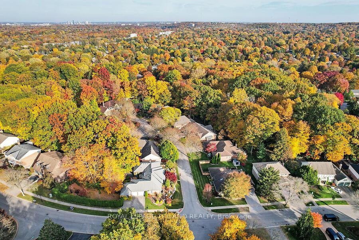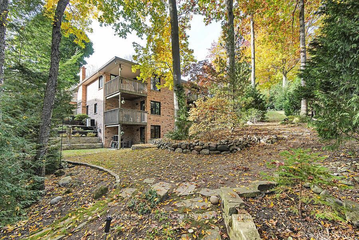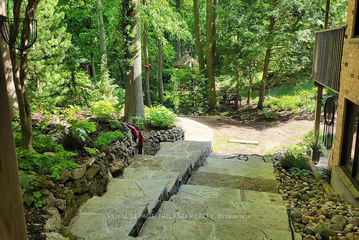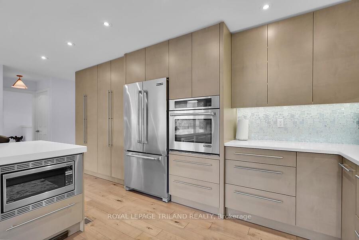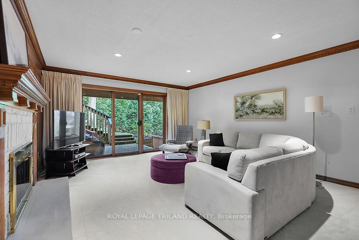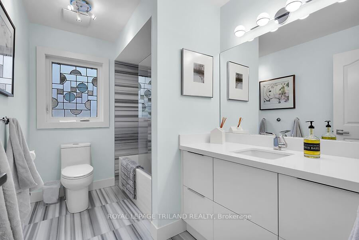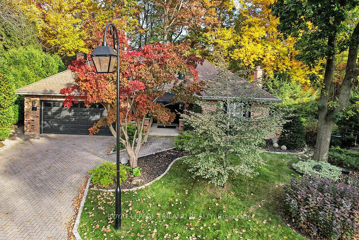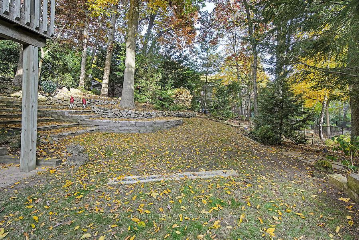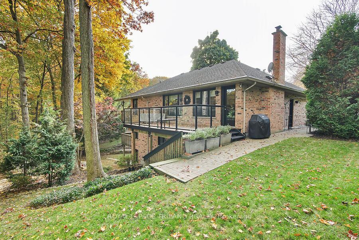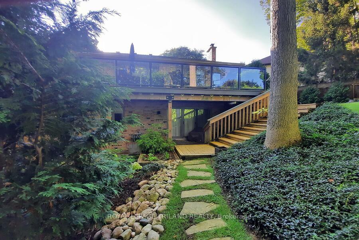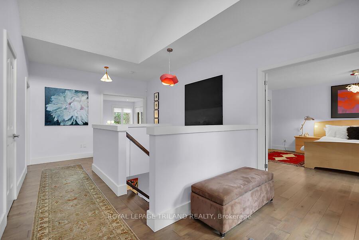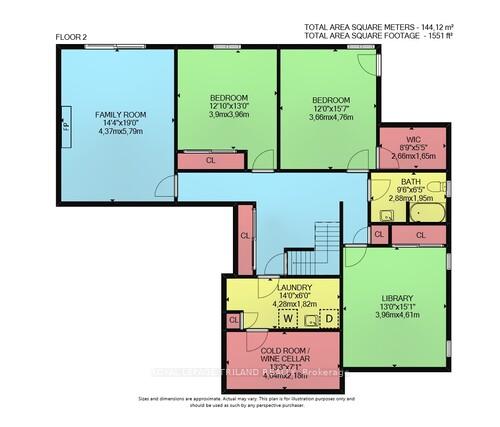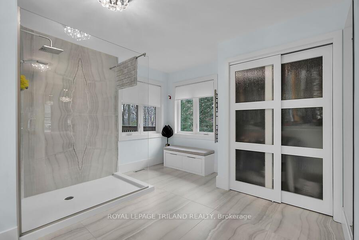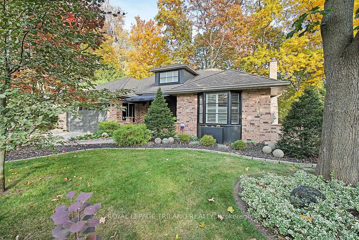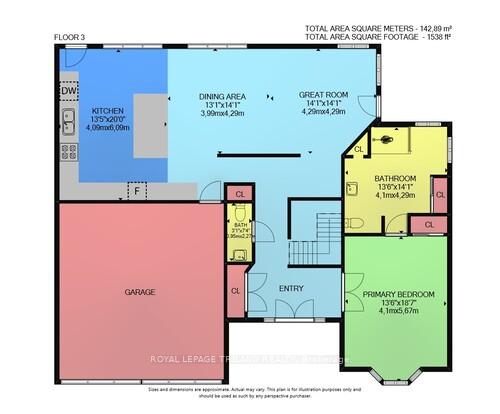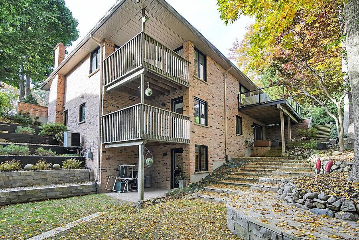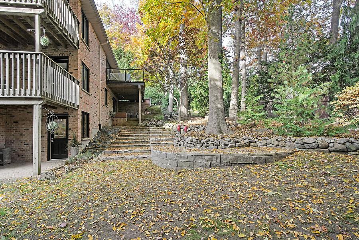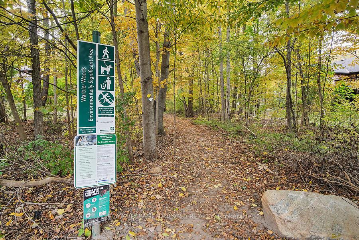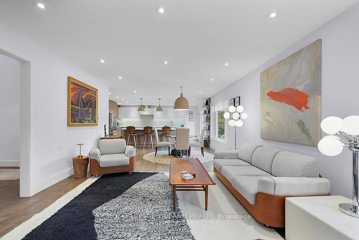$1,200,000
Available - For Sale
Listing ID: X11917909
27 Woodgate Crt , London, N6K 4A4, Ontario
| This unique ranch-style home offers the convenience of single-level living with the added benefit of two bonus lower levels. Located on a quiet cul-de-sac in the picturesque Warbler Woods neighborhood, its surrounded by lush forest and is just minutes from walking trails, parks, skiing, and mountain biking facilities. The current owners have invested in extensive renovations both inside and out, creating a truly stunning residence. The home features an exceptional layout with spacious, open gathering areas on the main level, complimented by a variety of private spaces on the lower levels. This flexible design is perfect for families seeking room for extended family, guests, or an in-home office. The bright, airy rooms, filled with natural light from numerous windows, would also make an ideal private music studio or art space. The property itself is a serene retreat, with a beautifully landscaped lot featuring mature trees, stone patios, and thoughtful outdoor design. |
| Price | $1,200,000 |
| Taxes: | $8573.00 |
| Address: | 27 Woodgate Crt , London, N6K 4A4, Ontario |
| Lot Size: | 50.85 x 102.98 (Feet) |
| Acreage: | < .50 |
| Directions/Cross Streets: | NEAR TIMBER |
| Rooms: | 9 |
| Rooms +: | 1 |
| Bedrooms: | 1 |
| Bedrooms +: | 3 |
| Kitchens: | 1 |
| Family Room: | Y |
| Basement: | Finished, W/O |
| Approximatly Age: | 31-50 |
| Property Type: | Detached |
| Style: | Bungalow |
| Exterior: | Brick |
| Garage Type: | Attached |
| (Parking/)Drive: | Pvt Double |
| Drive Parking Spaces: | 4 |
| Pool: | None |
| Approximatly Age: | 31-50 |
| Approximatly Square Footage: | 3500-5000 |
| Property Features: | Cul De Sac, Fenced Yard, Grnbelt/Conserv, Park, Place Of Worship, School |
| Fireplace/Stove: | Y |
| Heat Source: | Gas |
| Heat Type: | Forced Air |
| Central Air Conditioning: | Central Air |
| Central Vac: | Y |
| Laundry Level: | Lower |
| Sewers: | Sewers |
| Water: | Municipal |
| Utilities-Cable: | Y |
| Utilities-Hydro: | Y |
| Utilities-Gas: | Y |
| Utilities-Telephone: | Y |
$
%
Years
This calculator is for demonstration purposes only. Always consult a professional
financial advisor before making personal financial decisions.
| Although the information displayed is believed to be accurate, no warranties or representations are made of any kind. |
| ROYAL LEPAGE TRILAND REALTY |
|
|

Dir:
1-866-382-2968
Bus:
416-548-7854
Fax:
416-981-7184
| Virtual Tour | Book Showing | Email a Friend |
Jump To:
At a Glance:
| Type: | Freehold - Detached |
| Area: | Middlesex |
| Municipality: | London |
| Neighbourhood: | South B |
| Style: | Bungalow |
| Lot Size: | 50.85 x 102.98(Feet) |
| Approximate Age: | 31-50 |
| Tax: | $8,573 |
| Beds: | 1+3 |
| Baths: | 3 |
| Fireplace: | Y |
| Pool: | None |
Locatin Map:
Payment Calculator:
- Color Examples
- Green
- Black and Gold
- Dark Navy Blue And Gold
- Cyan
- Black
- Purple
- Gray
- Blue and Black
- Orange and Black
- Red
- Magenta
- Gold
- Device Examples

