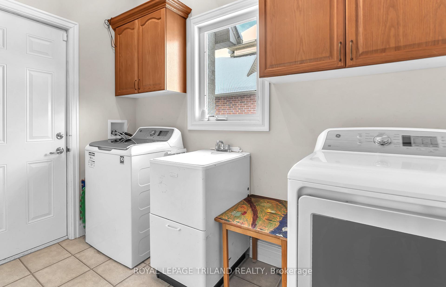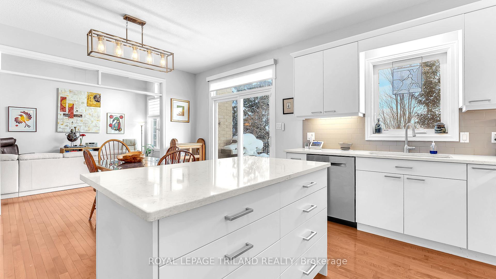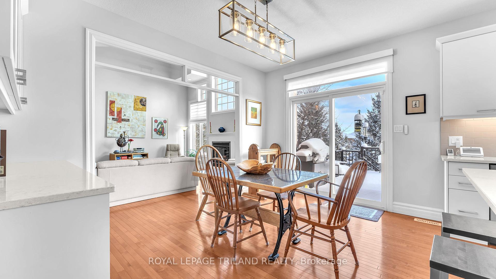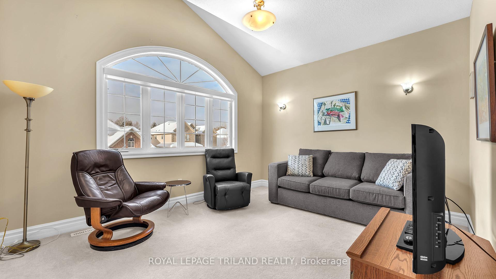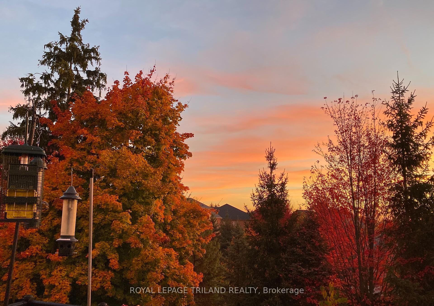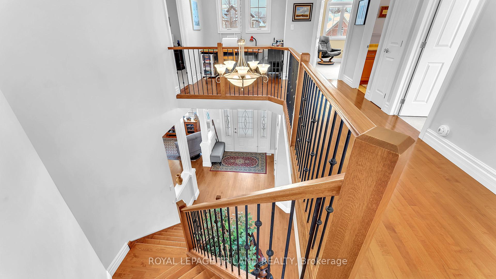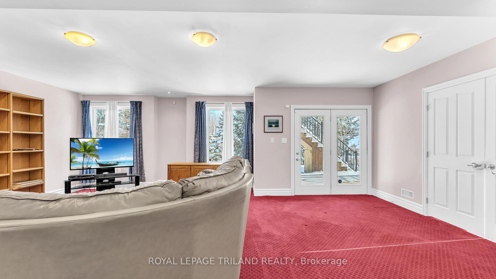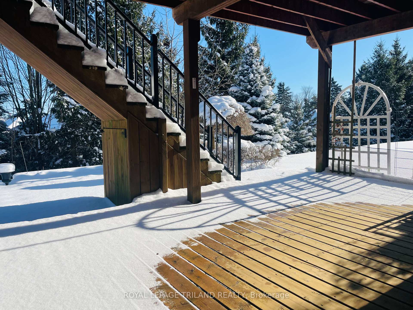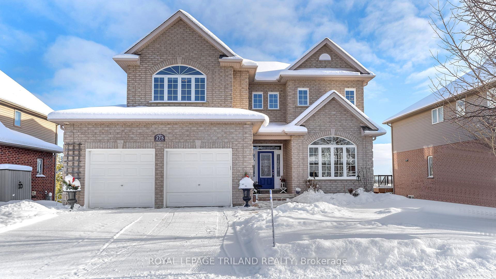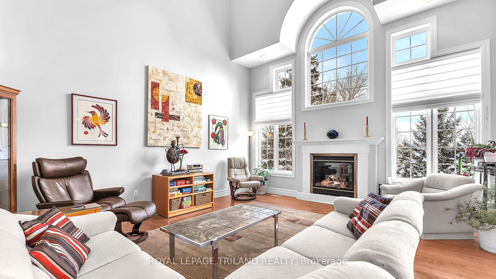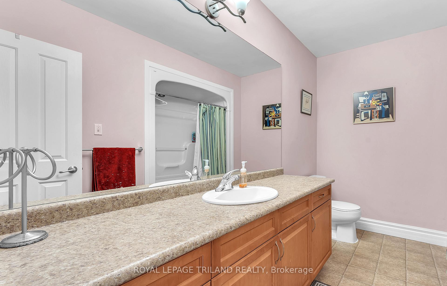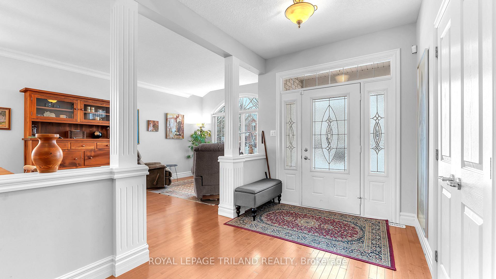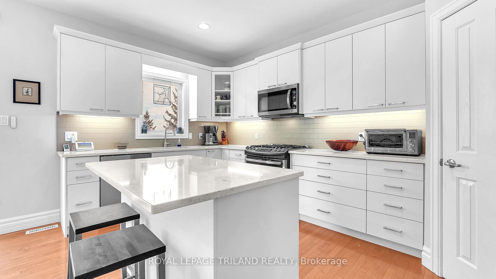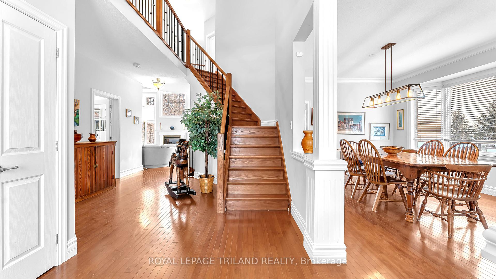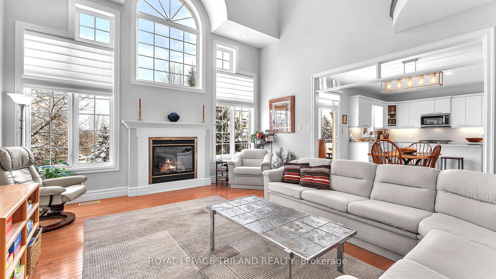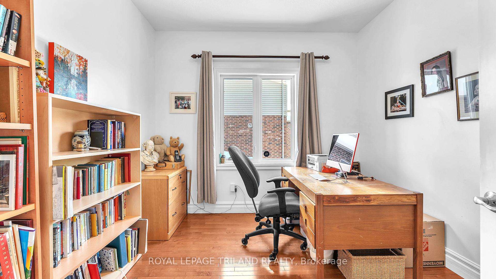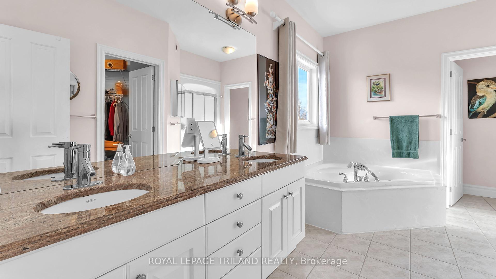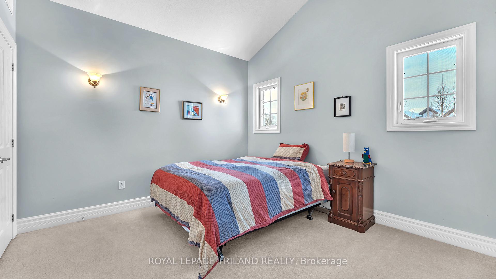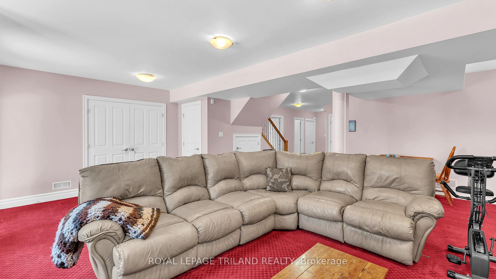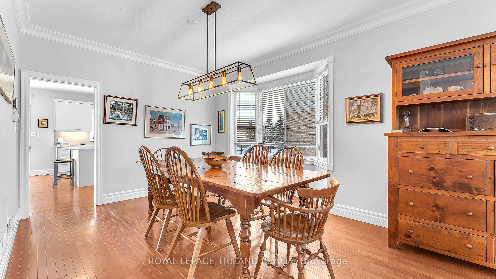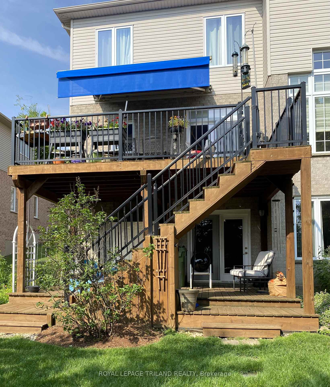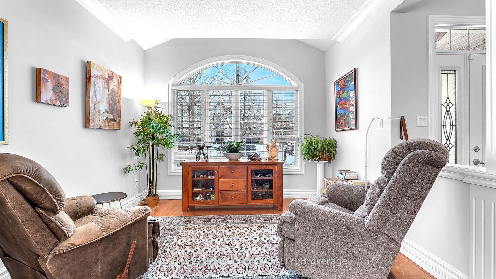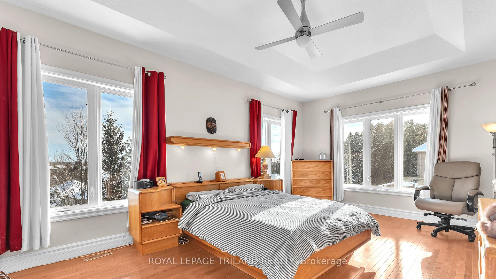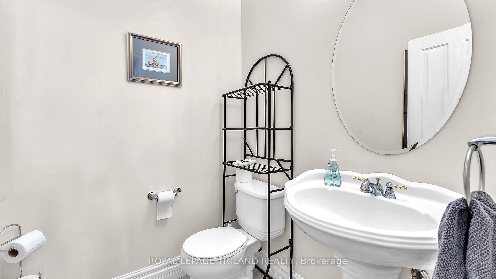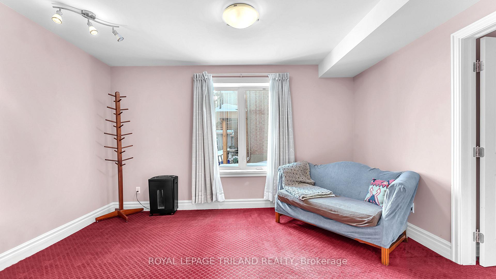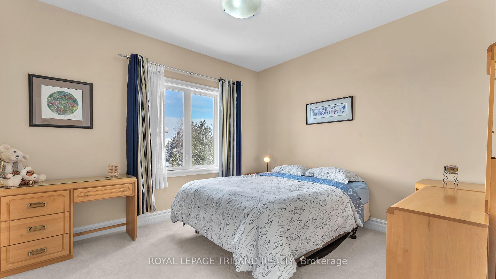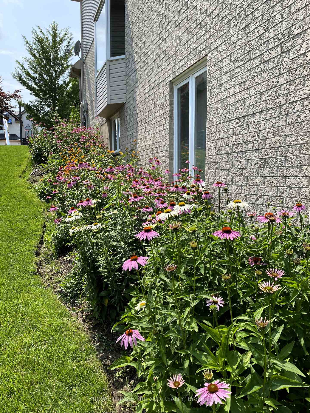$1,075,000
Available - For Sale
Listing ID: X11917557
275 Elderberry Ave , London, N5X 0A1, Ontario
| Located on one of London's most sought-after crescents, this stunning Wastell-built home offers unparalleled views of the city and is within the Jack Chambers School district!Boasting over 4,200 sq. ft. of finished living space, this property features a full walk-out basement and is packed with premium upgrades and thoughtful design elements. Highlights include: a striking two-storey great room, hardwood and ceramic tile flooring, hardwood staircases, cathedral and coffered ceilings, main floor office, HRV system and a professionally finished lower level.The open-concept kitchen is a chefs dream, showcasing granite countertops, a spacious pantry, top-of-the-line stainless steel appliances, and a large eating area with views of the backyard and sundeck.The fully finished lower level offers incredible flexibility, with two additional bedrooms, a 4-piece bathroom, custom closets, a cold room, and a sprawling recreation room with full-sized windows.The landscaped backyard is a private oasis, complete with a stone retaining wall and lush perennial gardens perfect for relaxing and taking in the spectacular views.This home is the perfect blend of luxury, functionality, and style an absolute must-see! Jack Chambers School district. On demand water heater owned, shingles 2017, furnace and AC 2018. |
| Price | $1,075,000 |
| Taxes: | $9202.42 |
| Address: | 275 Elderberry Ave , London, N5X 0A1, Ontario |
| Lot Size: | 62.15 x 133.01 (Feet) |
| Acreage: | < .50 |
| Directions/Cross Streets: | Berryhill Drive |
| Rooms: | 14 |
| Bedrooms: | 4 |
| Bedrooms +: | 2 |
| Kitchens: | 1 |
| Family Room: | Y |
| Basement: | Fin W/O |
| Approximatly Age: | 16-30 |
| Property Type: | Detached |
| Style: | 2-Storey |
| Exterior: | Brick |
| Garage Type: | Attached |
| (Parking/)Drive: | Pvt Double |
| Drive Parking Spaces: | 4 |
| Pool: | None |
| Approximatly Age: | 16-30 |
| Approximatly Square Footage: | 3000-3500 |
| Property Features: | Cul De Sac, Hospital, Library, Park, Place Of Worship, Public Transit |
| Fireplace/Stove: | Y |
| Heat Source: | Gas |
| Heat Type: | Forced Air |
| Central Air Conditioning: | Central Air |
| Central Vac: | N |
| Laundry Level: | Main |
| Sewers: | Sewers |
| Water: | Municipal |
| Utilities-Cable: | A |
| Utilities-Hydro: | Y |
| Utilities-Gas: | Y |
| Utilities-Telephone: | A |
$
%
Years
This calculator is for demonstration purposes only. Always consult a professional
financial advisor before making personal financial decisions.
| Although the information displayed is believed to be accurate, no warranties or representations are made of any kind. |
| ROYAL LEPAGE TRILAND REALTY |
|
|

Dir:
1-866-382-2968
Bus:
416-548-7854
Fax:
416-981-7184
| Virtual Tour | Book Showing | Email a Friend |
Jump To:
At a Glance:
| Type: | Freehold - Detached |
| Area: | Middlesex |
| Municipality: | London |
| Neighbourhood: | North B |
| Style: | 2-Storey |
| Lot Size: | 62.15 x 133.01(Feet) |
| Approximate Age: | 16-30 |
| Tax: | $9,202.42 |
| Beds: | 4+2 |
| Baths: | 4 |
| Fireplace: | Y |
| Pool: | None |
Locatin Map:
Payment Calculator:
- Color Examples
- Green
- Black and Gold
- Dark Navy Blue And Gold
- Cyan
- Black
- Purple
- Gray
- Blue and Black
- Orange and Black
- Red
- Magenta
- Gold
- Device Examples

