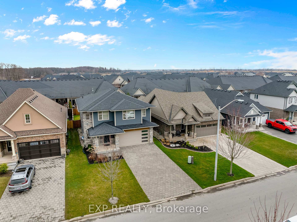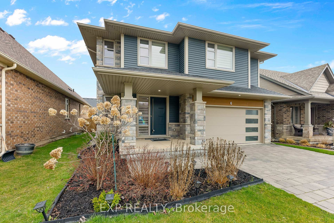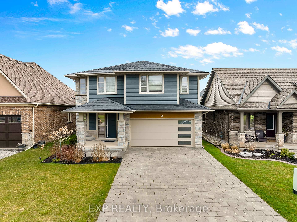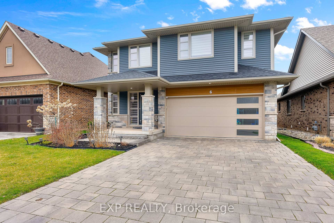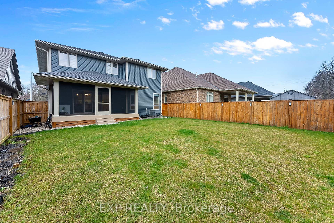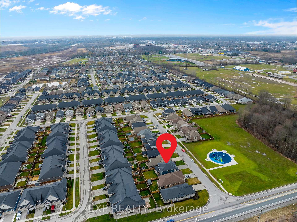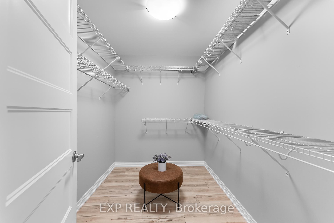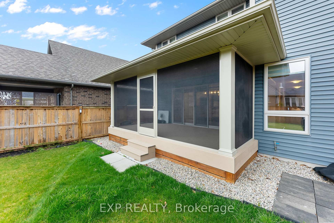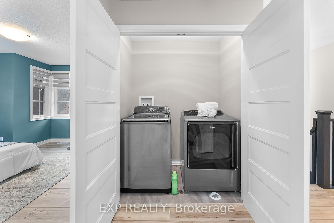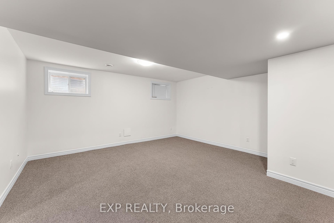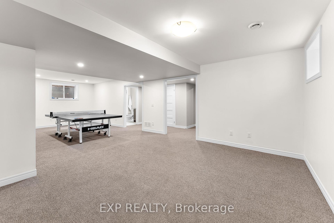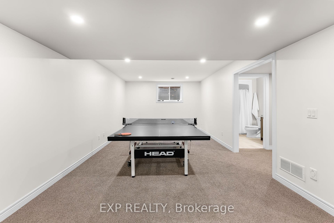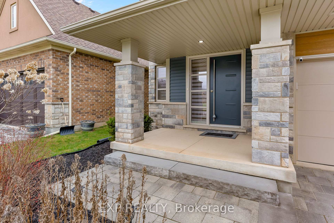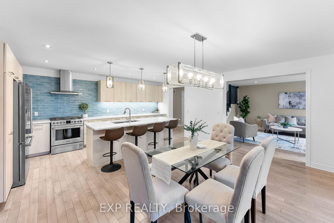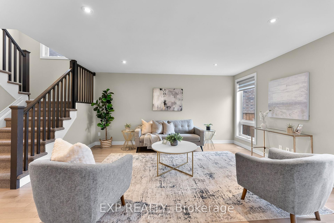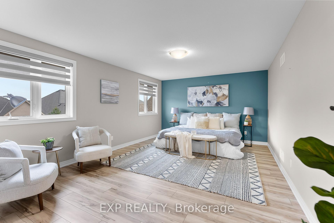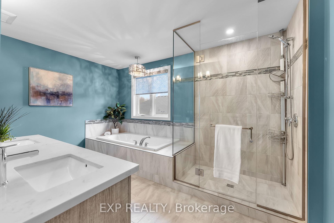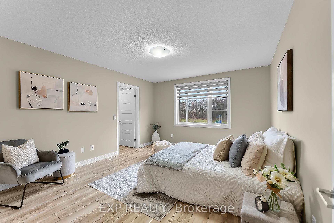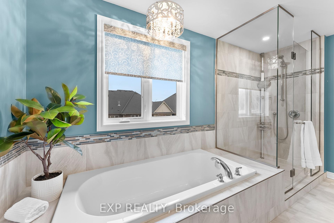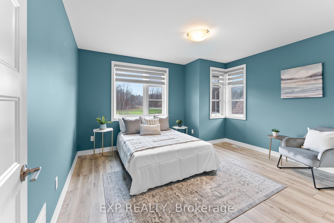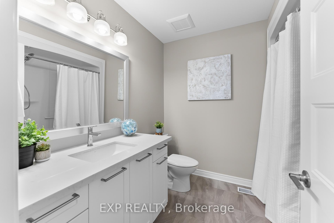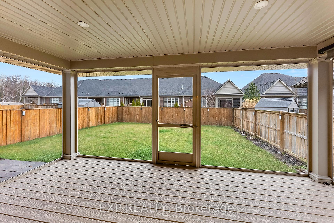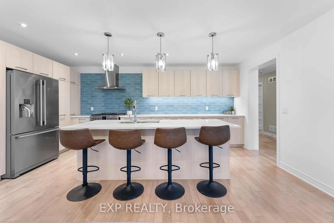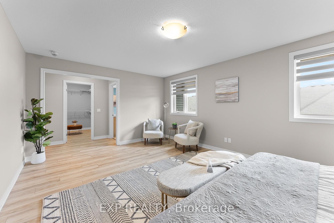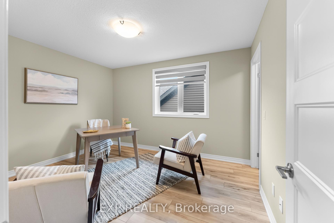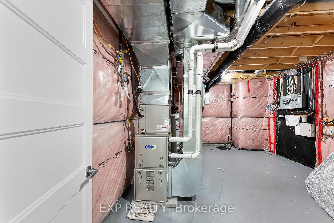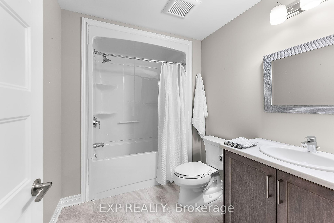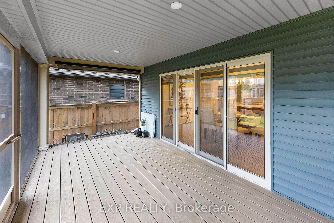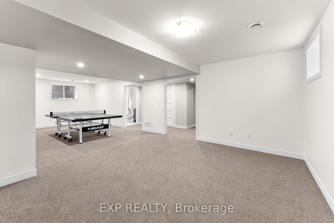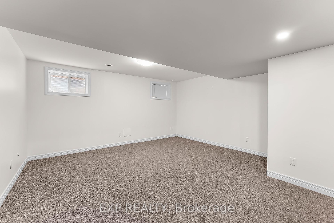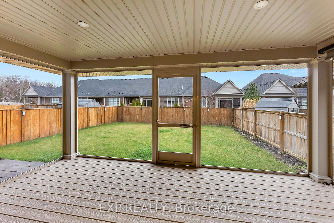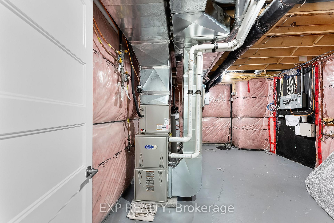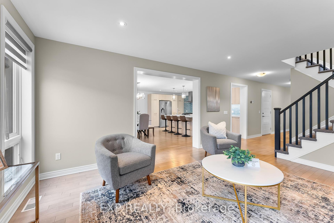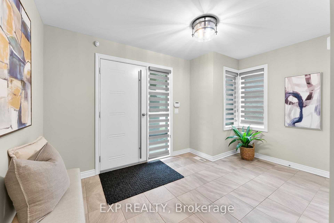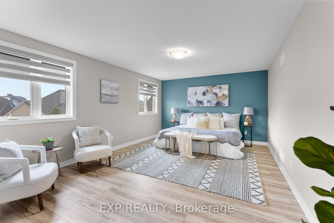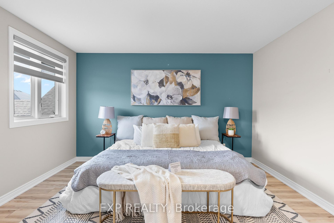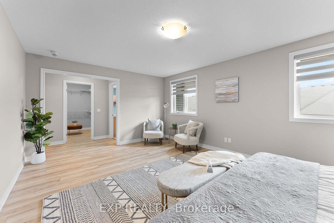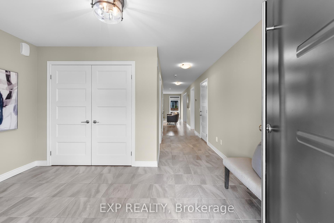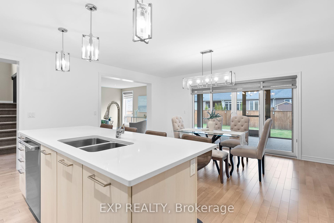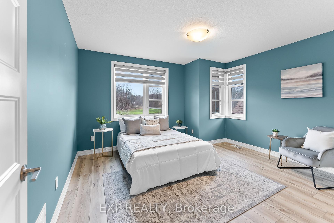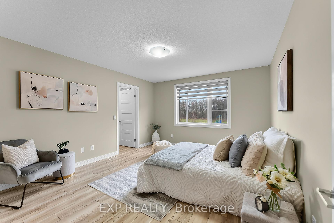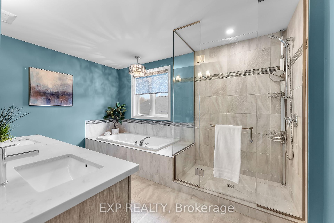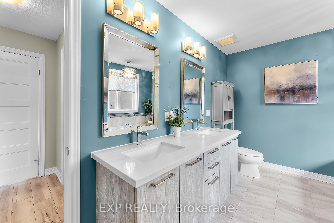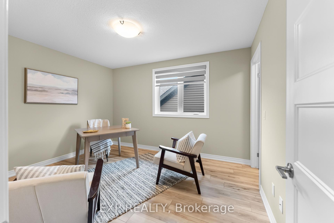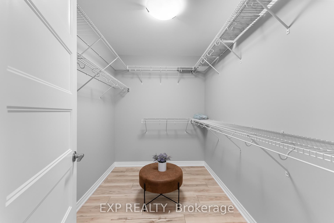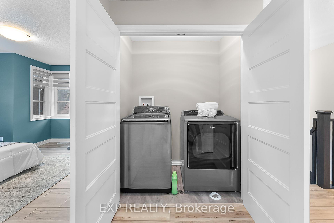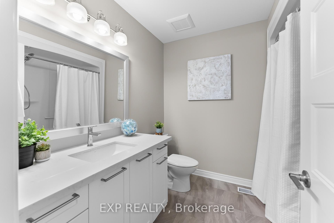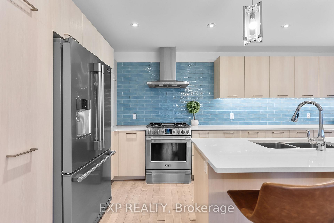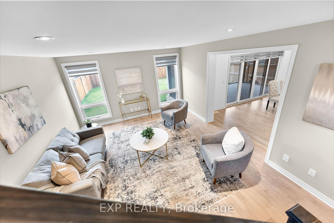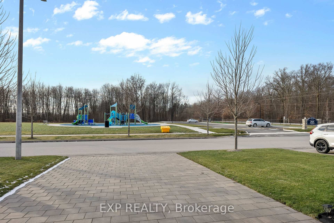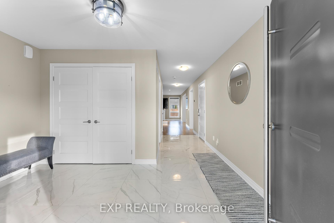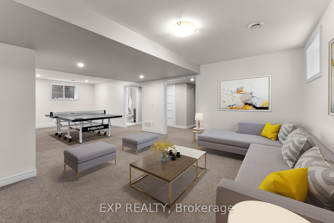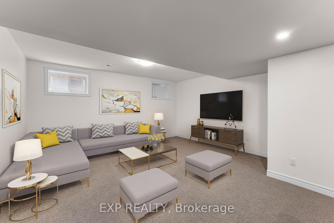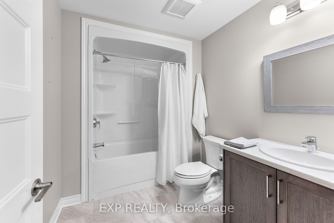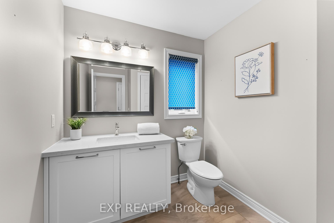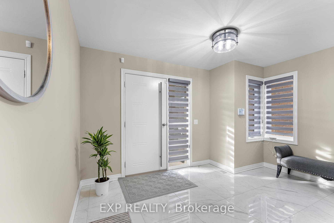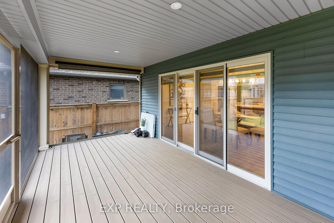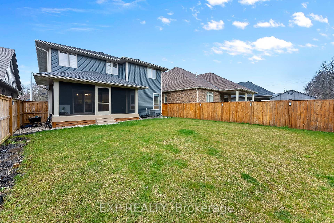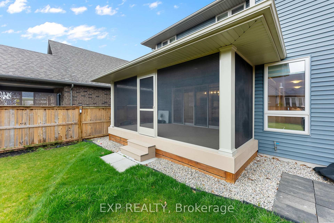$1,049,900
Available - For Sale
Listing ID: X11918211
6 EASTMAN GATEWAY , Thorold, L0S 1K0, Ontario
| Presenting a stunning former Rinaldi model home featuring four spacious bedrooms, a finished basement, a delightful sunroom, and top-notch finishes throughout. The exterior stands out with an interlocking driveway, modern details, and a covered front porch, offering great curb appeal. Conveniently located across from a brand-new neighborhood park, this home provides easy access to the highway for added convenience. Step inside to find a neutral color scheme and exceptional upgrades, including custom window treatments, hard surface countertops in the kitchen and bathrooms, and beautiful hardwood floors throughout the main level. The expansive living room includes an open staircase, and the oversized kitchen is a true highlight with its contemporary design and soft neutral tones. The large dinette area, ideal for sizable furniture, leads to a covered composite deck and sunroom through wide patio doors. All appliances are included, making this home even more move-in ready. Upstairs, you'll find generously sized bedrooms, each featuring walk-in closets for plenty of storage. The second floor also boasts a convenient laundry room. The luxurious primary suite is a true standout with a stunning ensuite, complete with a glass-tiled shower, a soaker tub, double sinks, and beautiful countertops. The finished basement offers a versatile rec room, a full four-piece bathroom, and additional storage space. Outside, the fully fenced backyard provides a private retreat, perfect for enjoying the outdoors. This home is fully move-in ready. Don't miss the opportunity to make this exceptional property your new home! |
| Price | $1,049,900 |
| Taxes: | $6535.72 |
| Address: | 6 EASTMAN GATEWAY , Thorold, L0S 1K0, Ontario |
| Lot Size: | 42.10 x 115.14 (Feet) |
| Acreage: | < .50 |
| Directions/Cross Streets: | Merritt to Eastman Gateway |
| Rooms: | 10 |
| Rooms +: | 3 |
| Bedrooms: | 4 |
| Bedrooms +: | 0 |
| Kitchens: | 1 |
| Kitchens +: | 0 |
| Family Room: | Y |
| Basement: | Finished, Full |
| Approximatly Age: | 6-15 |
| Property Type: | Detached |
| Style: | 2-Storey |
| Exterior: | Stone, Vinyl Siding |
| Garage Type: | Attached |
| (Parking/)Drive: | Other |
| Drive Parking Spaces: | 4 |
| Pool: | None |
| Approximatly Age: | 6-15 |
| Property Features: | Fenced Yard |
| Fireplace/Stove: | Y |
| Heat Source: | Gas |
| Heat Type: | Forced Air |
| Central Air Conditioning: | Central Air |
| Central Vac: | N |
| Elevator Lift: | N |
| Sewers: | Sewers |
| Water: | Municipal |
$
%
Years
This calculator is for demonstration purposes only. Always consult a professional
financial advisor before making personal financial decisions.
| Although the information displayed is believed to be accurate, no warranties or representations are made of any kind. |
| EXP REALTY |
|
|

Dir:
1-866-382-2968
Bus:
416-548-7854
Fax:
416-981-7184
| Virtual Tour | Book Showing | Email a Friend |
Jump To:
At a Glance:
| Type: | Freehold - Detached |
| Area: | Niagara |
| Municipality: | Thorold |
| Neighbourhood: | 562 - Hurricane/Merrittville |
| Style: | 2-Storey |
| Lot Size: | 42.10 x 115.14(Feet) |
| Approximate Age: | 6-15 |
| Tax: | $6,535.72 |
| Beds: | 4 |
| Baths: | 4 |
| Fireplace: | Y |
| Pool: | None |
Locatin Map:
Payment Calculator:
- Color Examples
- Green
- Black and Gold
- Dark Navy Blue And Gold
- Cyan
- Black
- Purple
- Gray
- Blue and Black
- Orange and Black
- Red
- Magenta
- Gold
- Device Examples

