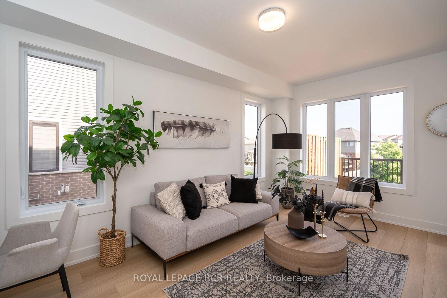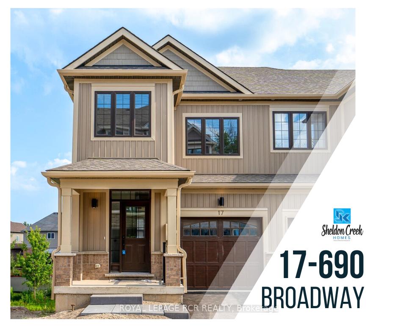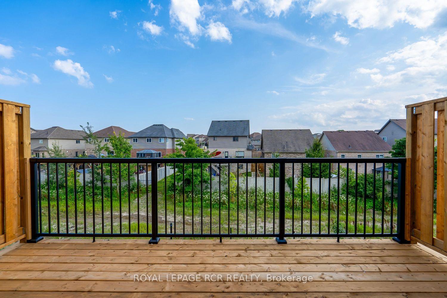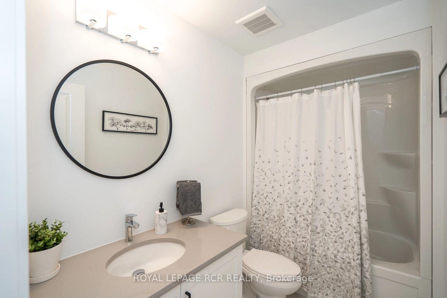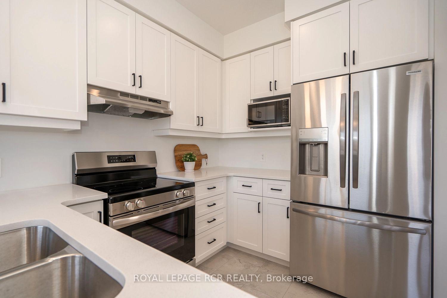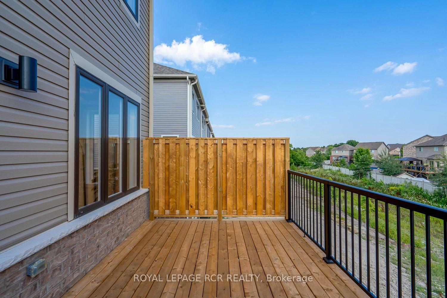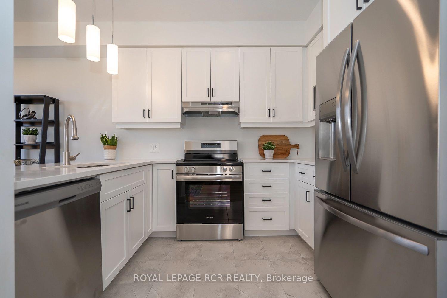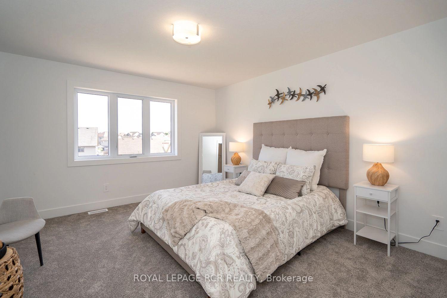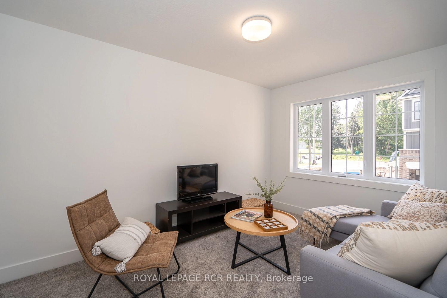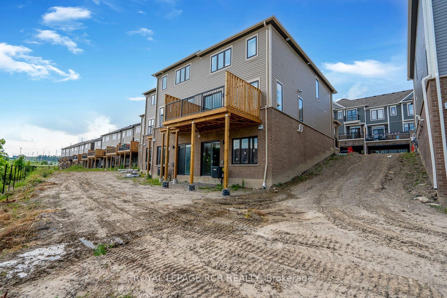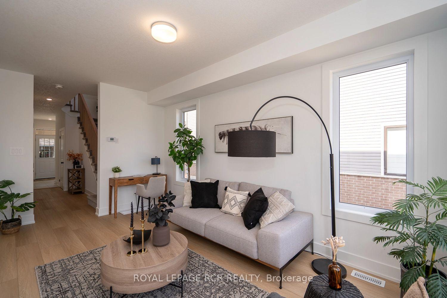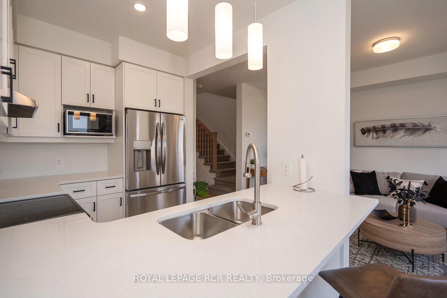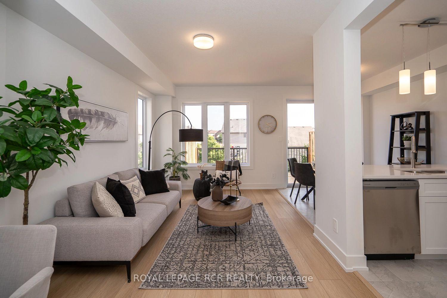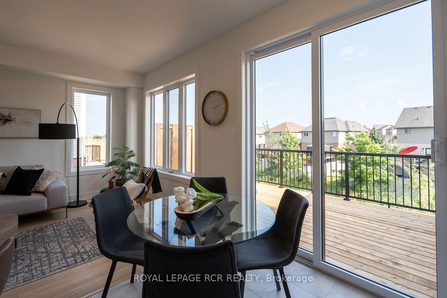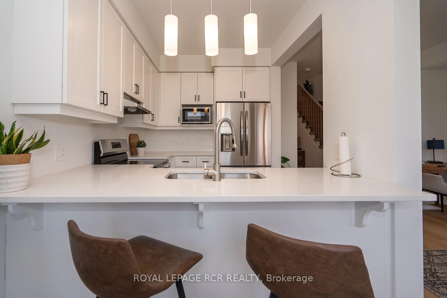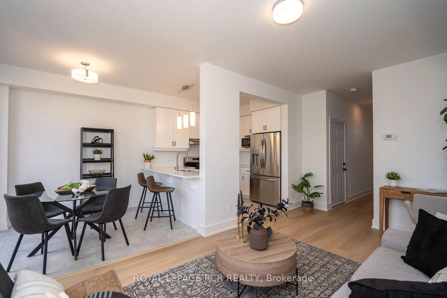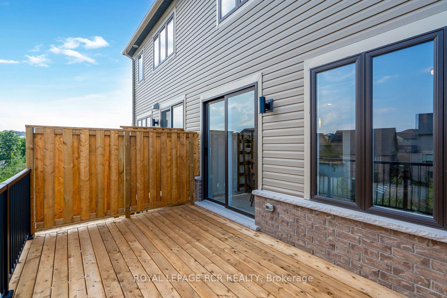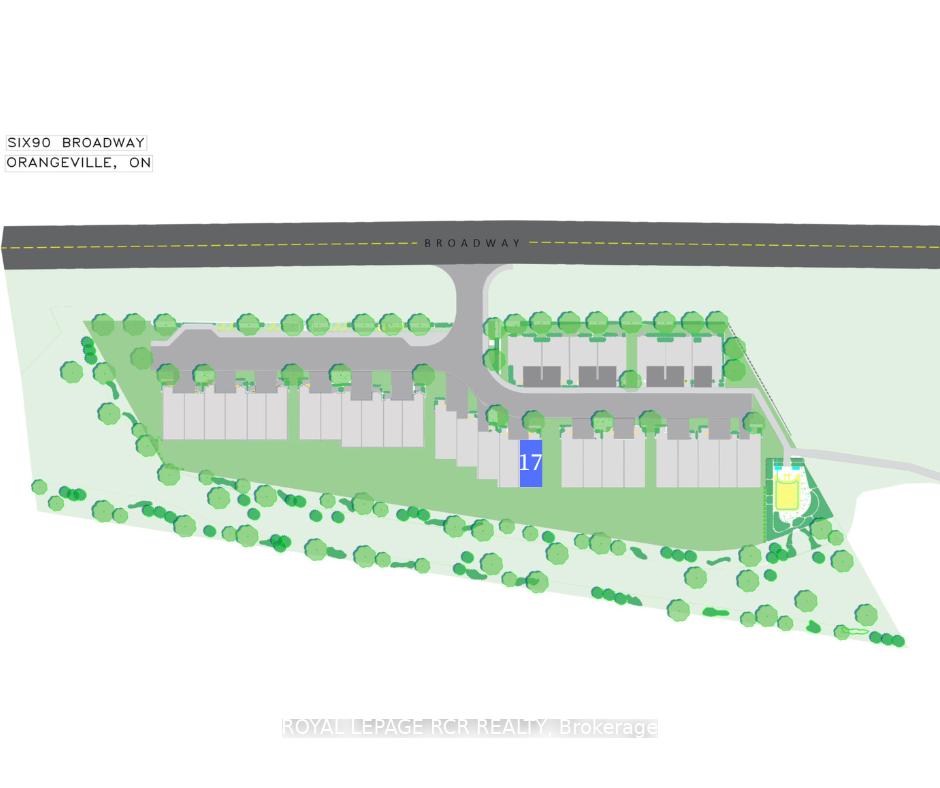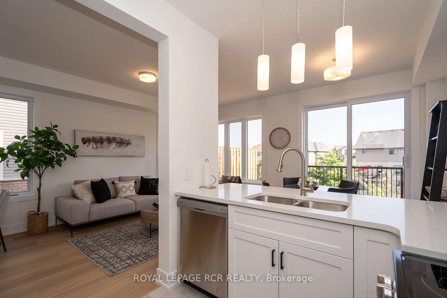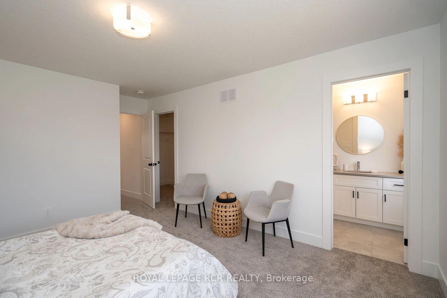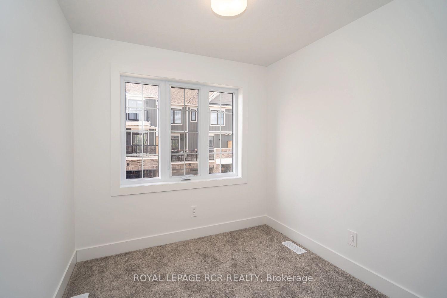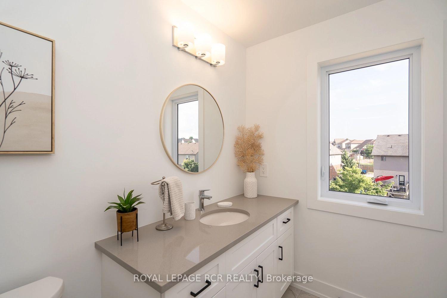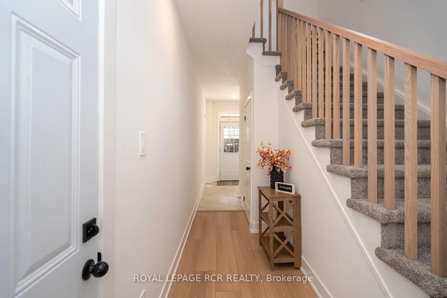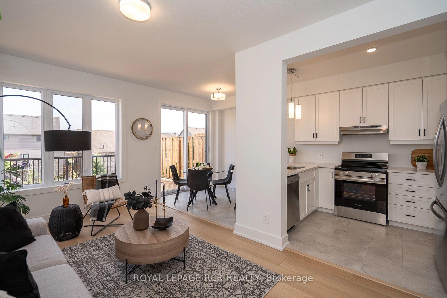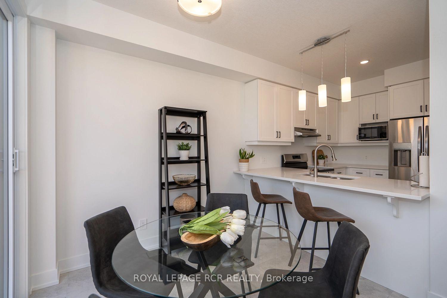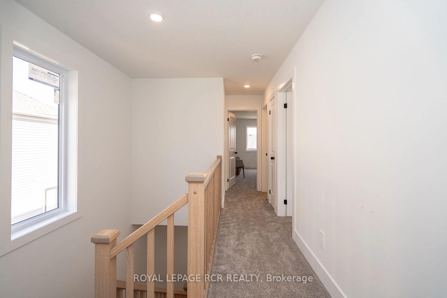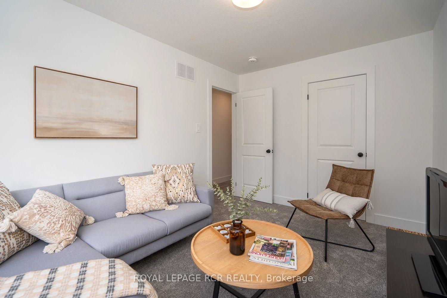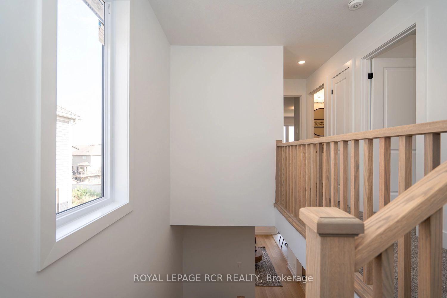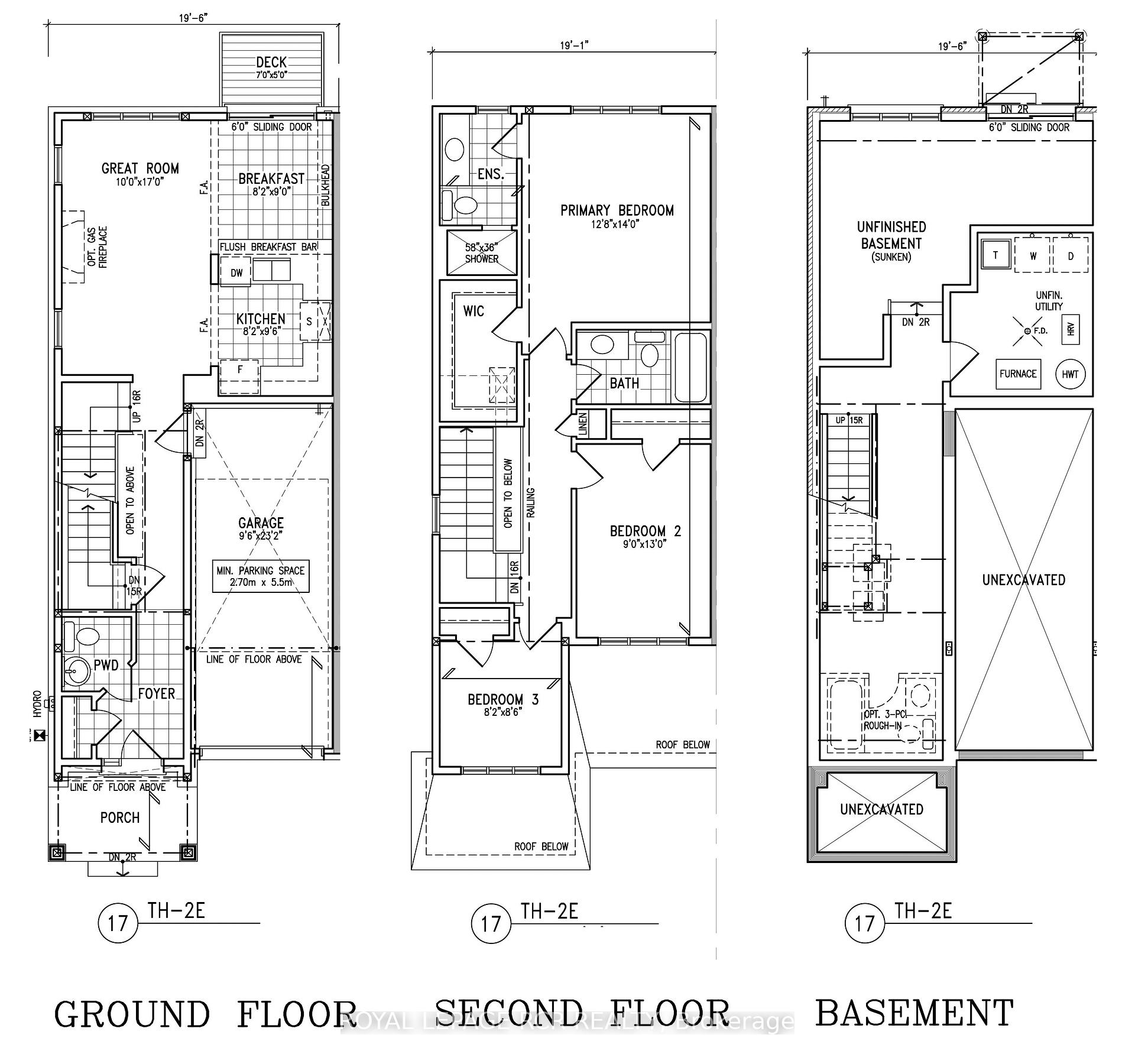$819,000
Available - For Sale
Listing ID: W11916811
690 Broadway Ave , Unit 17, Orangeville, L9W 7T7, Ontario
| Experience the luxury of purchasing directly from the builder, and being the First Owner of a Sheldon Creek Townhome at 690 Broadway. Now available - Unit 17, a gorgeous, move-in-ready, End-Unit with an unfinished walk-out basement & spacious yard. This brand new 2 storey Townhouse has a modern main floor with Stunning finishes chosen by our designer, including "Frost White" Quartz counters & Timeless White Shaker Kitchen Cabinets. The great room features warm & Inviting Luxury Vinyl Plank Floors in the Shade "Honey Tea" and a walk-out to your Huge 17x10 foot back deck. Enjoy thoughtful and impressive finishes such as 9 foot ceilings, & a rough in for a 3 pc washroom on the lower level. Upstairs discover an ideal primary suite with 3pc ensuite & large walk-in closet. Upstairs you'll also find 2 additional bedrooms, & 4 pc main bathroom. Ask about the option to have the builder finish the basement for additional living space. Visit the Model Homes Wednesday, Friday & Saturday 3-6pm to see why this Local Builder has earned a reputation for a keen eye for detail, & a dedication to quality craftsmanship & customer service. 3 Different Models Available to preview. |
| Extras: Exclusive Mortgage Rate of 2.29% for 3 years available on approved credit. Some conditions apply. 7 Year Tarion Warranty, plus A/C, paved driveway, landscaping, & limited lifetime shingles. |
| Price | $819,000 |
| Taxes: | $0.00 |
| Address: | 690 Broadway Ave , Unit 17, Orangeville, L9W 7T7, Ontario |
| Apt/Unit: | 17 |
| Lot Size: | 22.70 x 101.40 (Feet) |
| Directions/Cross Streets: | Broadway & Riddell |
| Rooms: | 6 |
| Bedrooms: | 3 |
| Bedrooms +: | |
| Kitchens: | 1 |
| Family Room: | N |
| Basement: | Unfinished, W/O |
| Approximatly Age: | New |
| Property Type: | Att/Row/Twnhouse |
| Style: | 2-Storey |
| Exterior: | Brick, Vinyl Siding |
| Garage Type: | Attached |
| (Parking/)Drive: | Available |
| Drive Parking Spaces: | 1 |
| Pool: | None |
| Approximatly Age: | New |
| Approximatly Square Footage: | 1100-1500 |
| Property Features: | Park, Public Transit, Rec Centre, School Bus Route, Wooded/Treed |
| Fireplace/Stove: | N |
| Heat Source: | Gas |
| Heat Type: | Forced Air |
| Central Air Conditioning: | Central Air |
| Central Vac: | N |
| Laundry Level: | Lower |
| Sewers: | Septic |
| Water: | Municipal |
| Utilities-Cable: | A |
| Utilities-Hydro: | Y |
| Utilities-Gas: | Y |
| Utilities-Telephone: | A |
$
%
Years
This calculator is for demonstration purposes only. Always consult a professional
financial advisor before making personal financial decisions.
| Although the information displayed is believed to be accurate, no warranties or representations are made of any kind. |
| ROYAL LEPAGE RCR REALTY |
|
|

Dir:
1-866-382-2968
Bus:
416-548-7854
Fax:
416-981-7184
| Virtual Tour | Book Showing | Email a Friend |
Jump To:
At a Glance:
| Type: | Freehold - Att/Row/Twnhouse |
| Area: | Dufferin |
| Municipality: | Orangeville |
| Neighbourhood: | Orangeville |
| Style: | 2-Storey |
| Lot Size: | 22.70 x 101.40(Feet) |
| Approximate Age: | New |
| Beds: | 3 |
| Baths: | 3 |
| Fireplace: | N |
| Pool: | None |
Locatin Map:
Payment Calculator:
- Color Examples
- Green
- Black and Gold
- Dark Navy Blue And Gold
- Cyan
- Black
- Purple
- Gray
- Blue and Black
- Orange and Black
- Red
- Magenta
- Gold
- Device Examples

