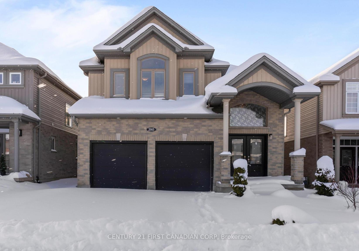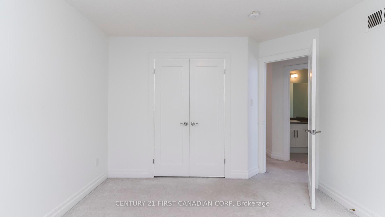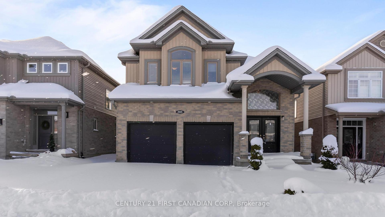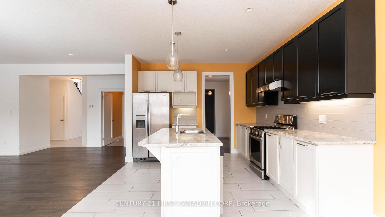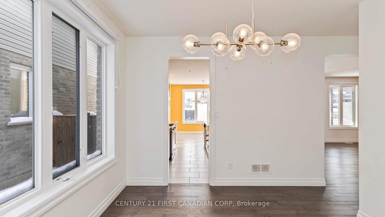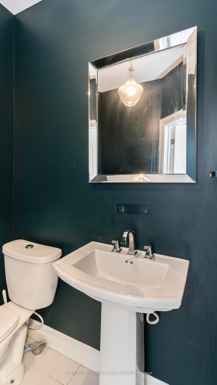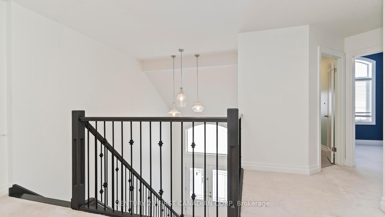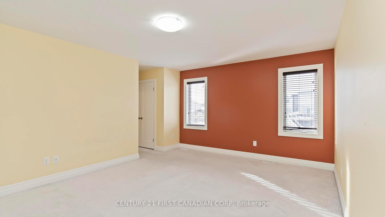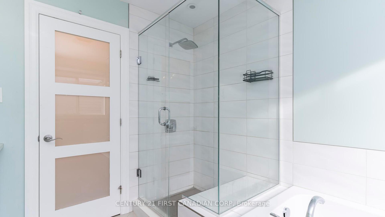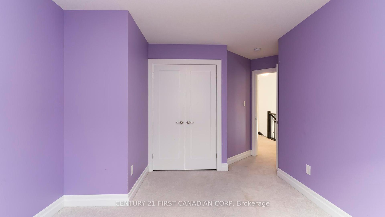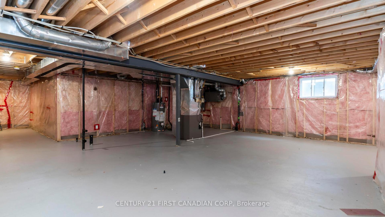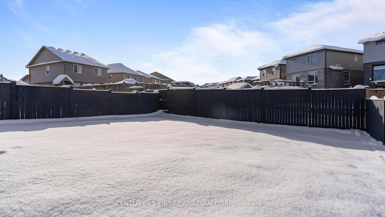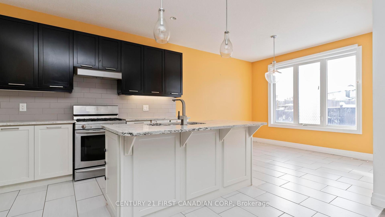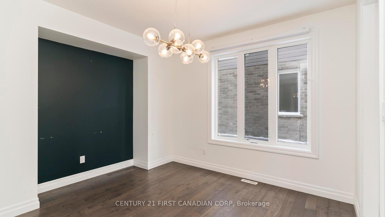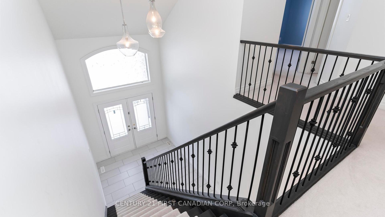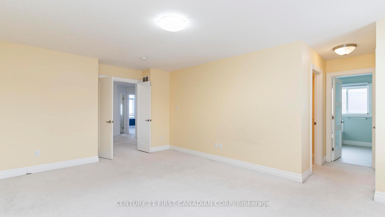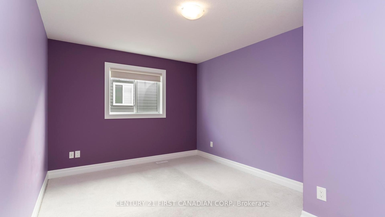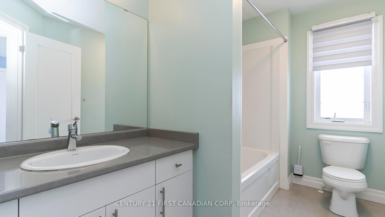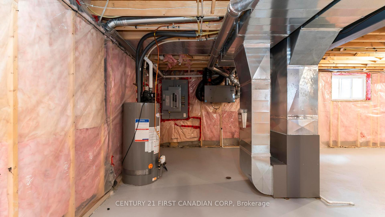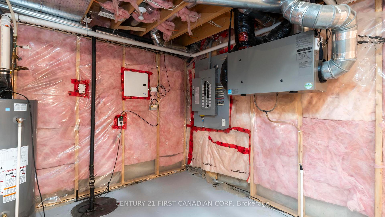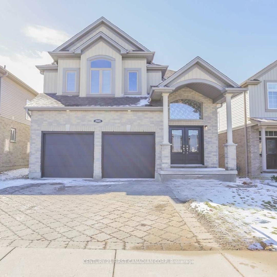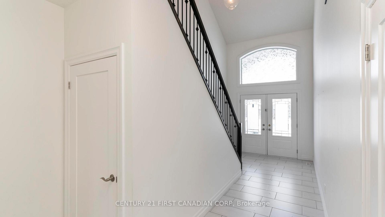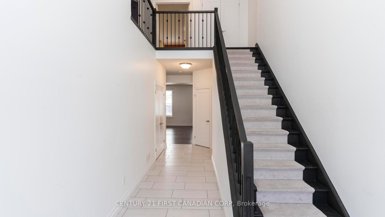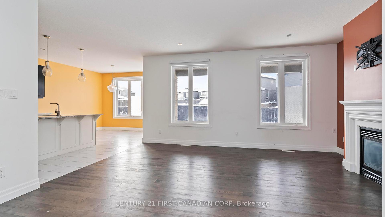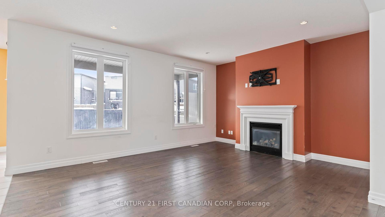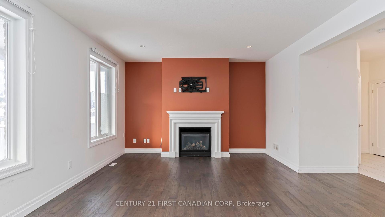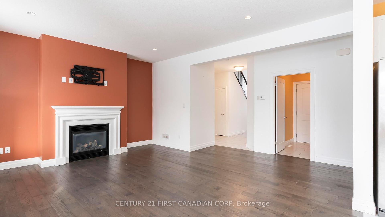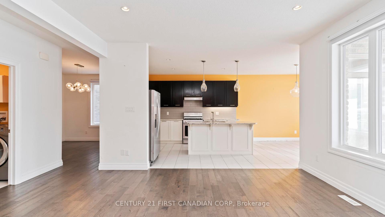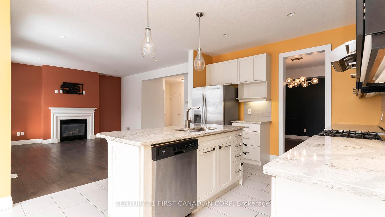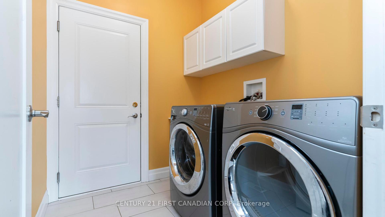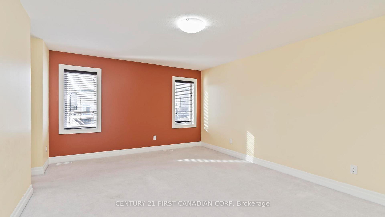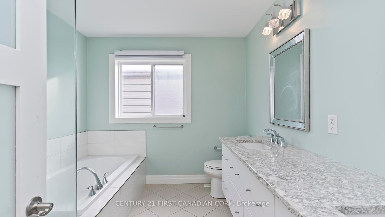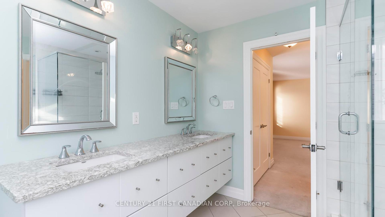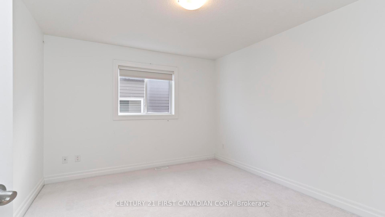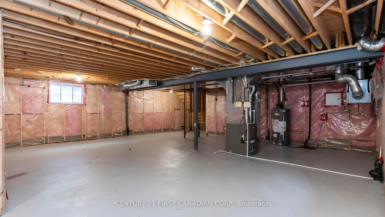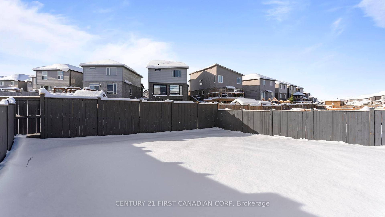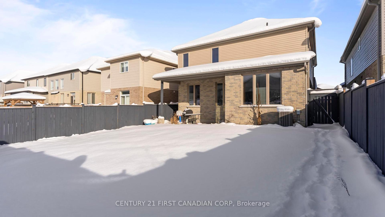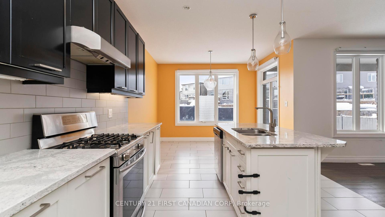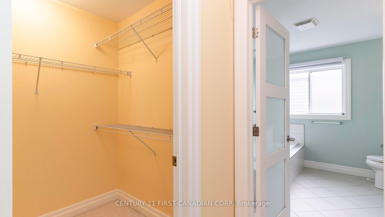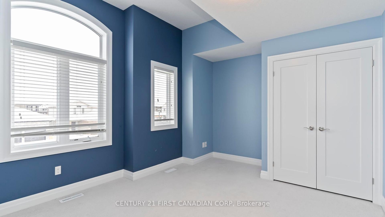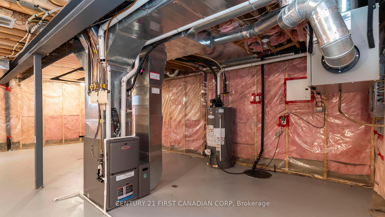$849,000
Available - For Sale
Listing ID: X11917109
2005 Wateroak Dr , London, N6G 0M6, Ontario
| Step into this beautiful two-story former model home, perfectly situated in the sought-after Hyde Park area. With exceptional design and thoughtful details, this property is a true gem. The main floor features a welcoming two-story foyer with impressive 9-foot veilings throughout the main level. The open-concept kitchen features stainless steel appliances, a breakfast island, and dinette perfect for casual and formal dining. A formal dining room is steps away along with the cozy living room with hardwood floors, pot lights, and a gas fireplace for those chilly evenings. You'll find main-floor laundry and patio doors leading to a covered rear patio and fully fenced backyard ideal for outdoor entertaining or quiet relaxation. On the second level, four spacious bedrooms, including an oversized master suite featuring his-and-hers closets and a private ensuite bathroom await. The basement is unfinished and full of future potential. Fully framed and insulated basement with an extra-large window and rough-in for a bathroom ready to be customized to your needs. Minutes to Masonville Mall, Western University, University Hospital, top-rated schools, and a wide range of amenities. Dont miss this excellent opportunity to own a beautifully designed home in one of Londons most desirable neighbourhoods! |
| Price | $849,000 |
| Taxes: | $5977.88 |
| Address: | 2005 Wateroak Dr , London, N6G 0M6, Ontario |
| Lot Size: | 40.70 x 115.00 (Feet) |
| Directions/Cross Streets: | Couldridge Way |
| Rooms: | 8 |
| Bedrooms: | 4 |
| Bedrooms +: | |
| Kitchens: | 1 |
| Family Room: | Y |
| Basement: | Unfinished |
| Property Type: | Detached |
| Style: | 2-Storey |
| Exterior: | Brick, Vinyl Siding |
| Garage Type: | Attached |
| (Parking/)Drive: | Pvt Double |
| Drive Parking Spaces: | 2 |
| Pool: | None |
| Approximatly Square Footage: | 2500-3000 |
| Fireplace/Stove: | Y |
| Heat Source: | Gas |
| Heat Type: | Forced Air |
| Central Air Conditioning: | Central Air |
| Central Vac: | N |
| Laundry Level: | Main |
| Sewers: | Sewers |
| Water: | Municipal |
$
%
Years
This calculator is for demonstration purposes only. Always consult a professional
financial advisor before making personal financial decisions.
| Although the information displayed is believed to be accurate, no warranties or representations are made of any kind. |
| CENTURY 21 FIRST CANADIAN CORP |
|
|

Dir:
1-866-382-2968
Bus:
416-548-7854
Fax:
416-981-7184
| Book Showing | Email a Friend |
Jump To:
At a Glance:
| Type: | Freehold - Detached |
| Area: | Middlesex |
| Municipality: | London |
| Neighbourhood: | North S |
| Style: | 2-Storey |
| Lot Size: | 40.70 x 115.00(Feet) |
| Tax: | $5,977.88 |
| Beds: | 4 |
| Baths: | 3 |
| Fireplace: | Y |
| Pool: | None |
Locatin Map:
Payment Calculator:
- Color Examples
- Green
- Black and Gold
- Dark Navy Blue And Gold
- Cyan
- Black
- Purple
- Gray
- Blue and Black
- Orange and Black
- Red
- Magenta
- Gold
- Device Examples

