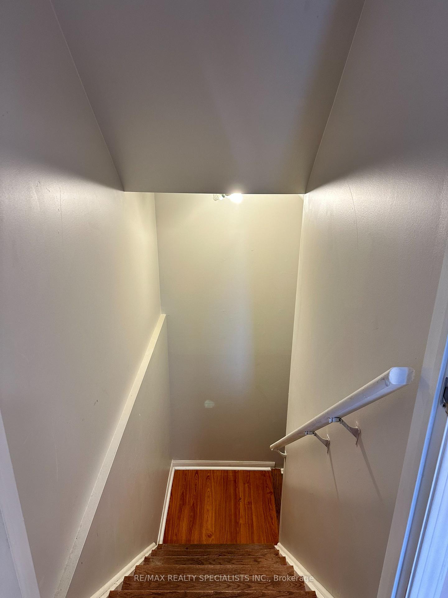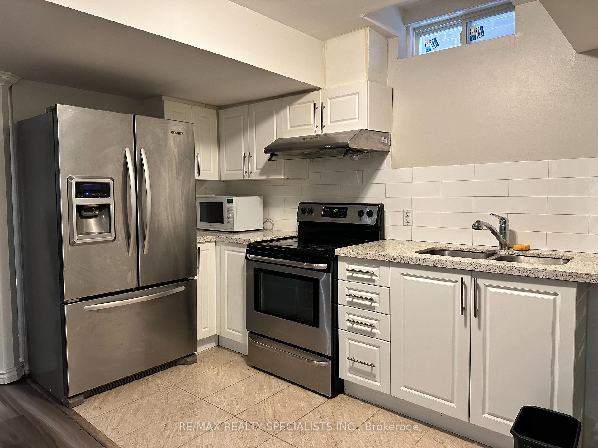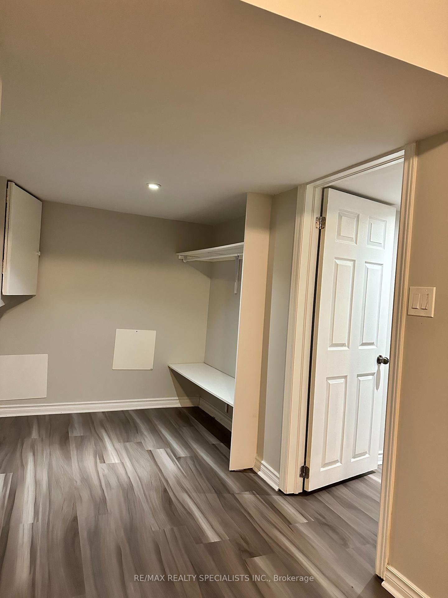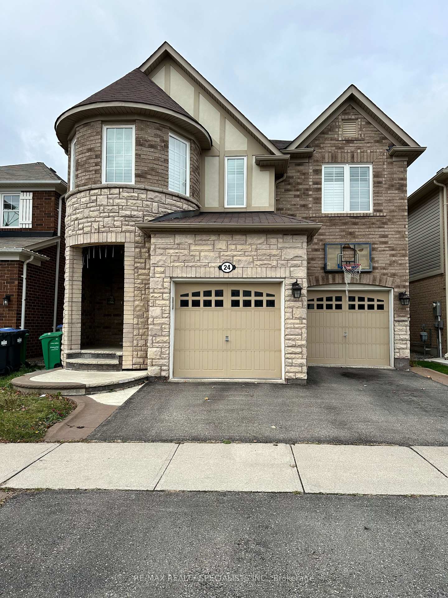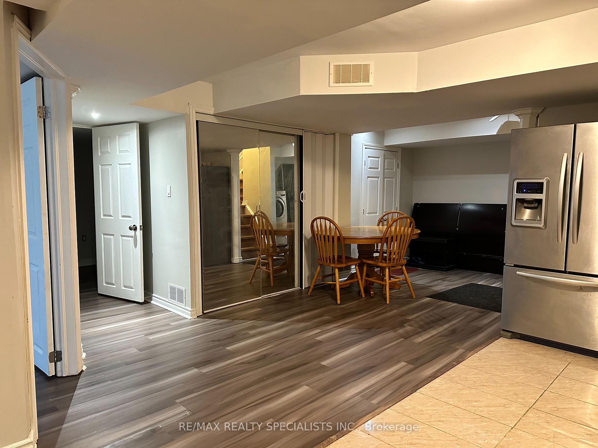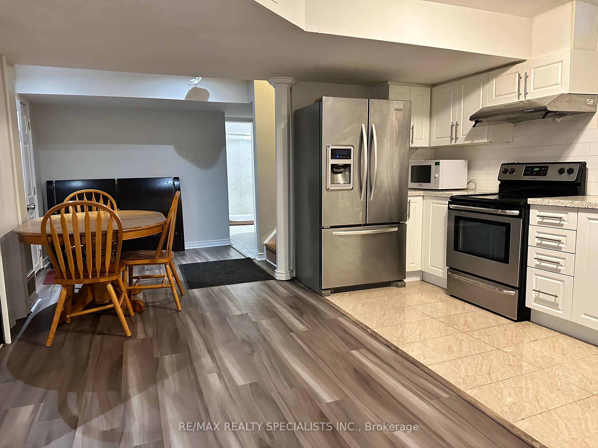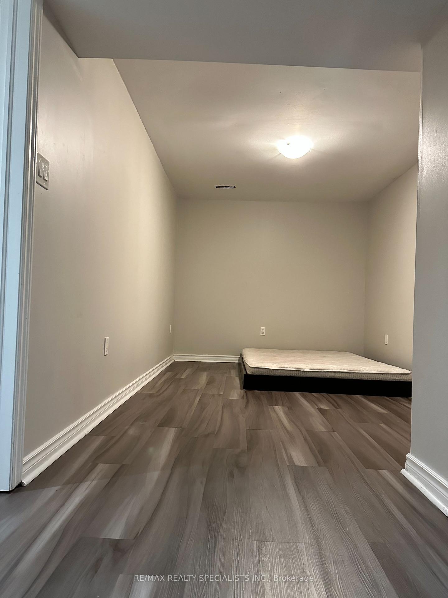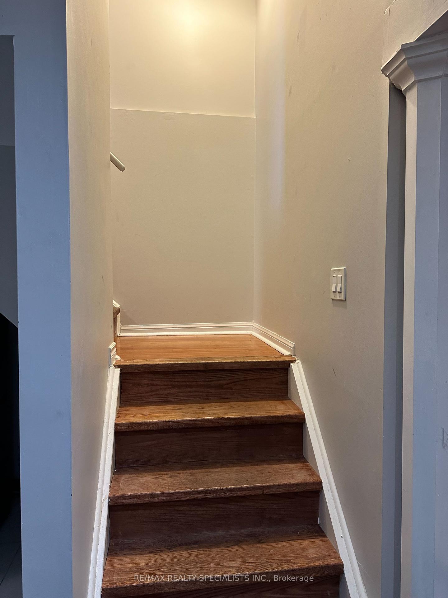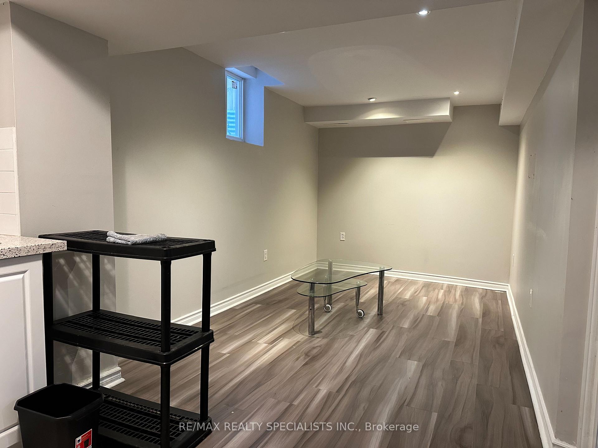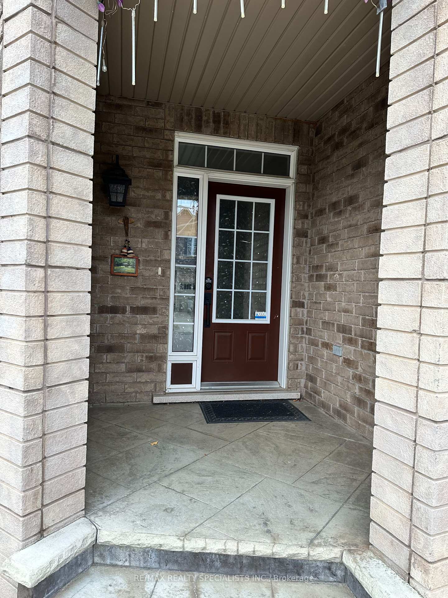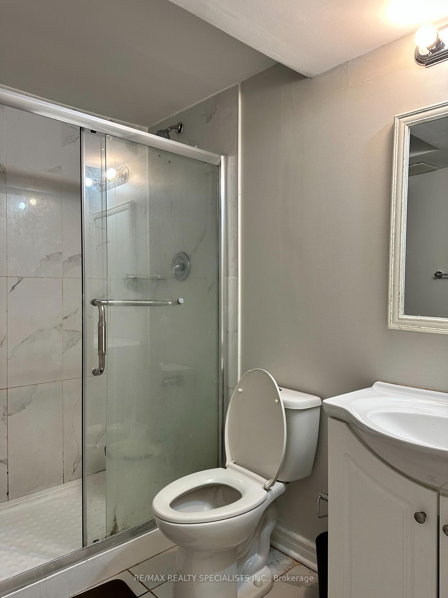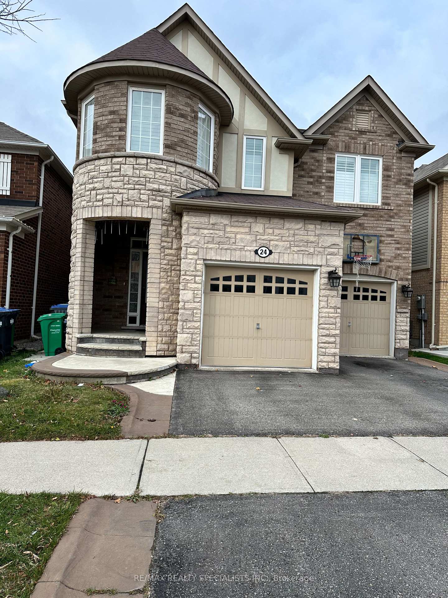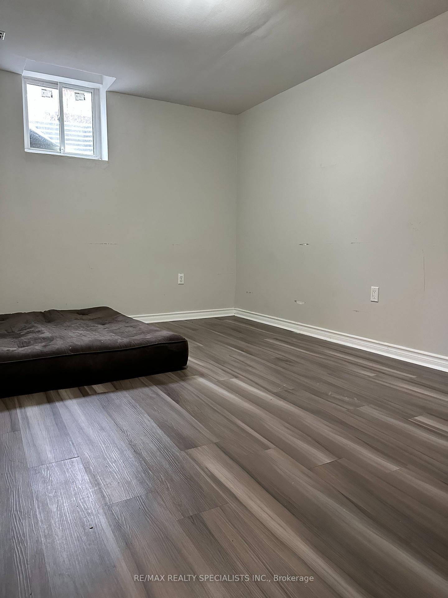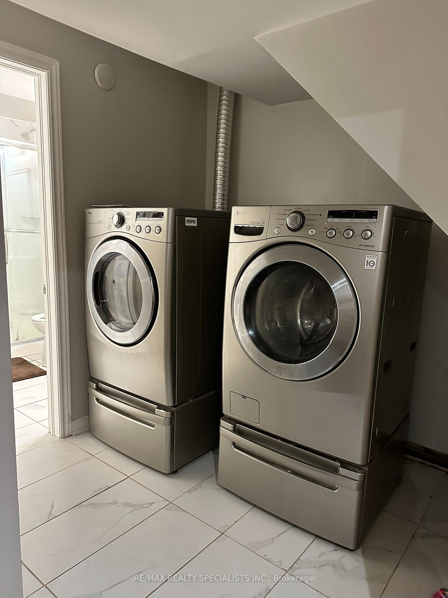$1,800
Available - For Rent
Listing ID: W11916959
24 Dulverton Dr , Brampton, L7A 0P3, Ontario
| Gorgeous Basement offers 2 Spacious Bedrooms, Living, Dinning, Kitchen, Full Washroom and a Laundry. Lots of Storage. One Car Parking. Stainless Steel Appliances Including A Gas Stove, Fridge, Dishwasher, Microwave & Oven. Washer & Dryer. Carpet Free Home. This Home Is Within Walking Distance To Schools, Parks, Grocery Stores, And Plazas, Ensuring All Your Daily Needs Are Met. Commuting Is A Breeze With Close Proximity To The GO Station And Multiple Bus Stops, All Within Walking Distance. This Home Offers Everything You Need For Comfortable And Convenient Living. Don't Miss Out On This Exceptional Opportunity! This is your ideal family home! Do Not Miss This One.No Pets! No Smokers! **(( Utility Bill 30% ))** |
| Extras: S/S Appliances - Fridge, Stove, Dishwasher, Microwave & Oven. Washer & Dryer. POT Lights, Plenty of Light, Lots of Storage, Parking. All Electric Light Fixtures. No Pets, No Smoking! |
| Price | $1,800 |
| Address: | 24 Dulverton Dr , Brampton, L7A 0P3, Ontario |
| Lot Size: | 36.09 x 90.62 (Feet) |
| Directions/Cross Streets: | Creditview Rd / Bovaird Dr |
| Rooms: | 7 |
| Bedrooms: | 2 |
| Bedrooms +: | |
| Kitchens: | 1 |
| Family Room: | N |
| Basement: | Finished, Full |
| Furnished: | N |
| Property Type: | Detached |
| Style: | 2-Storey |
| Exterior: | Brick Front |
| Garage Type: | Attached |
| (Parking/)Drive: | Available |
| Drive Parking Spaces: | 0 |
| Pool: | None |
| Private Entrance: | Y |
| Parking Included: | Y |
| Fireplace/Stove: | N |
| Heat Source: | Gas |
| Heat Type: | Forced Air |
| Central Air Conditioning: | Central Air |
| Central Vac: | N |
| Sewers: | Sewers |
| Water: | Municipal |
| Although the information displayed is believed to be accurate, no warranties or representations are made of any kind. |
| RE/MAX REALTY SPECIALISTS INC. |
|
|

Dir:
1-866-382-2968
Bus:
416-548-7854
Fax:
416-981-7184
| Book Showing | Email a Friend |
Jump To:
At a Glance:
| Type: | Freehold - Detached |
| Area: | Peel |
| Municipality: | Brampton |
| Neighbourhood: | Northwest Brampton |
| Style: | 2-Storey |
| Lot Size: | 36.09 x 90.62(Feet) |
| Beds: | 2 |
| Baths: | 1 |
| Fireplace: | N |
| Pool: | None |
Locatin Map:
- Color Examples
- Green
- Black and Gold
- Dark Navy Blue And Gold
- Cyan
- Black
- Purple
- Gray
- Blue and Black
- Orange and Black
- Red
- Magenta
- Gold
- Device Examples

