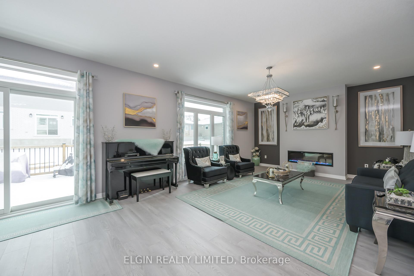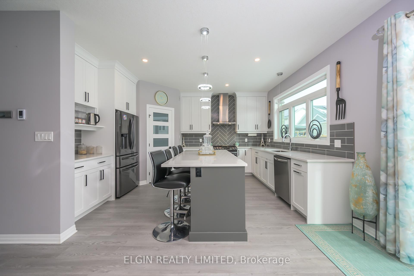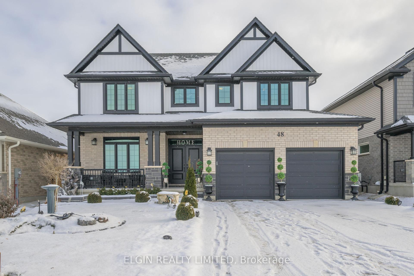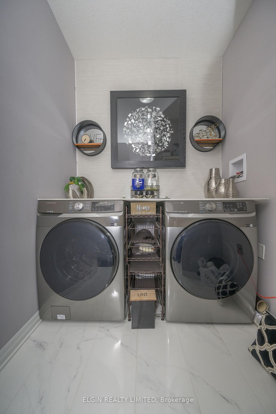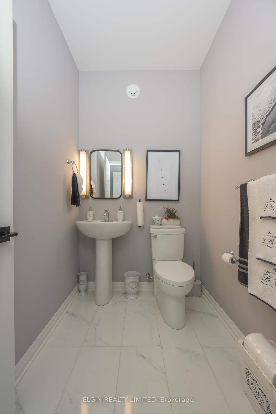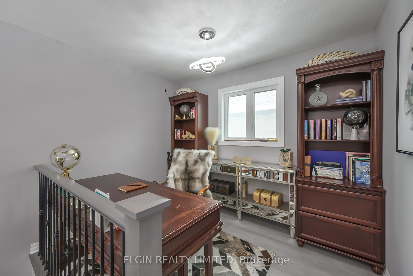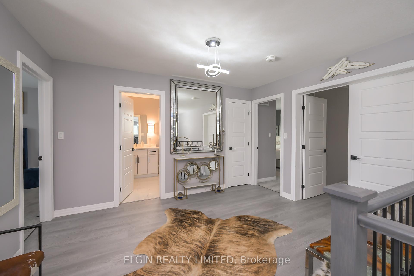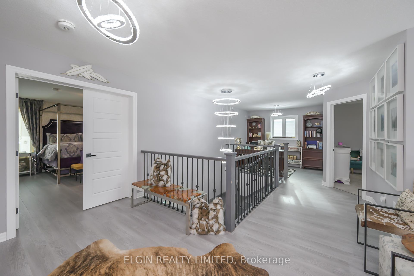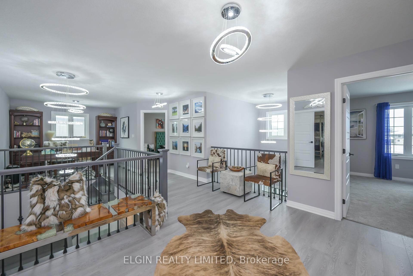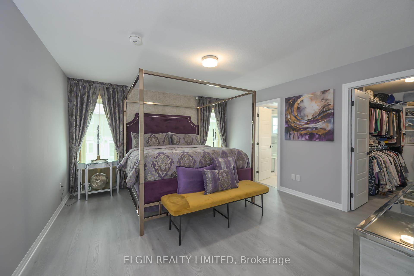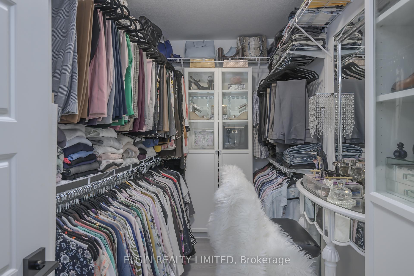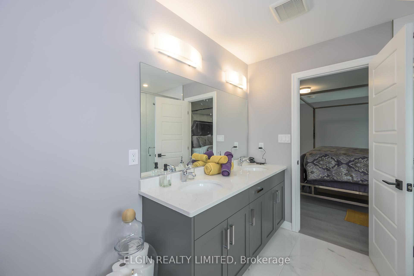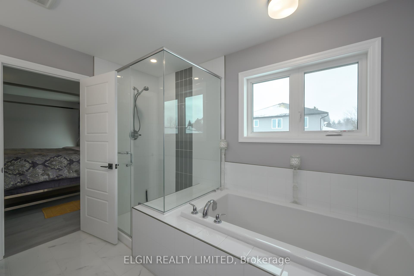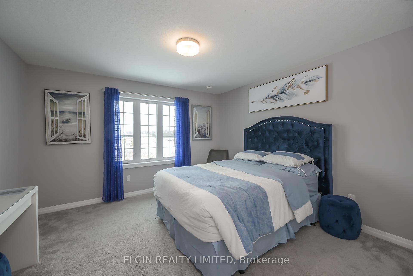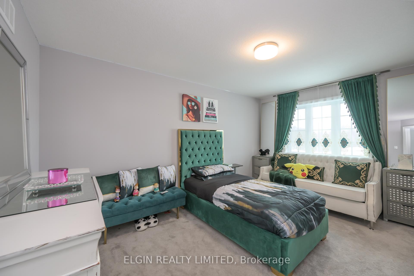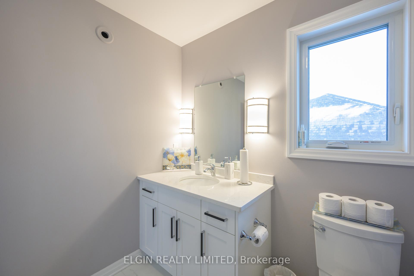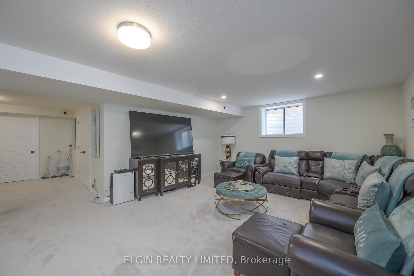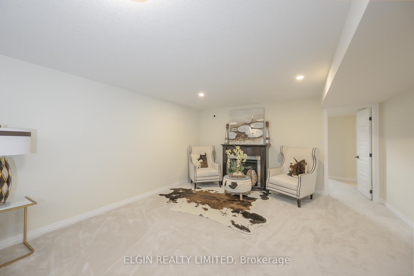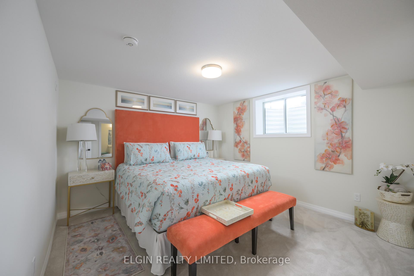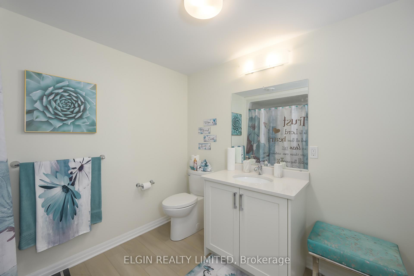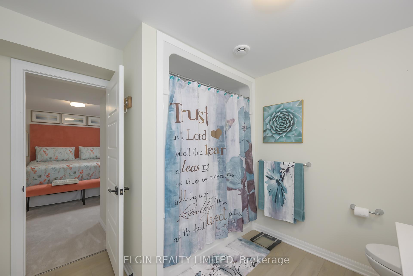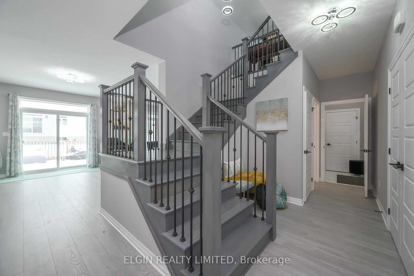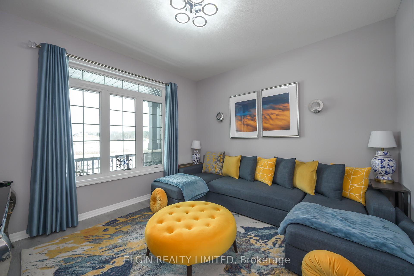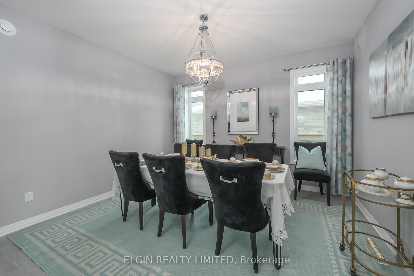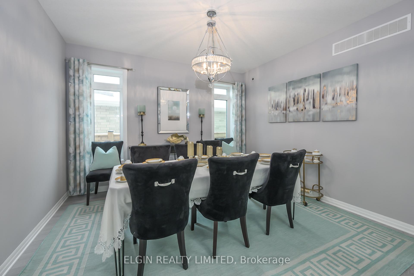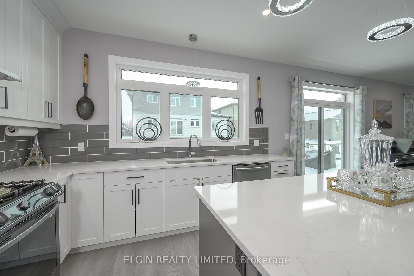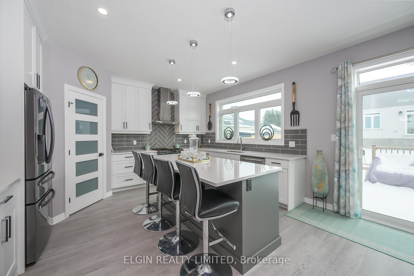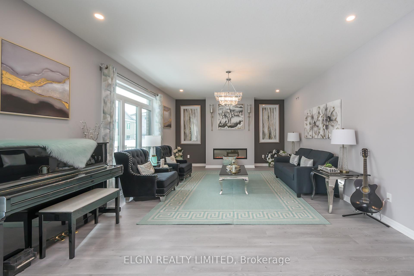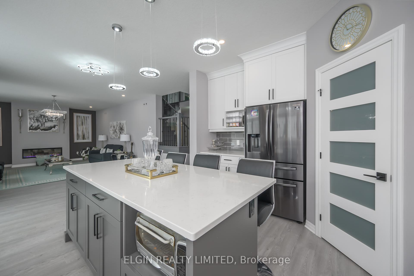$1,150,000
Available - For Sale
Listing ID: X11917084
48 Snowy Owl Tr , Central Elgin, N5R 0M7, Ontario
| Welcome to 48 Snowy Owl Trail in Doug Tarry's newest subdivision, Eagles Ridge. This very well appointed 6 bedroom, 4 bathroom home is the largest 2 Story Home that Doug Tarry builds in this subdivision offering almost 4,000 square feet of finished living space. Luxurious primary ensuite, 9 foot ceilings, upgraded kitchen, flooring, finished basement, landscaped with a large deck off the back of the house. Main floor office could be a seventh bedroom if necessary. This home is move in ready and offers ample space for that large family. Kitchen and bathroom all have hard surface counter tops. |
| Price | $1,150,000 |
| Taxes: | $7228.72 |
| Assessment: | $432000 |
| Assessment Year: | 2024 |
| Address: | 48 Snowy Owl Tr , Central Elgin, N5R 0M7, Ontario |
| Lot Size: | 50.17 x 104.36 (Feet) |
| Directions/Cross Streets: | Firefly Lane |
| Rooms: | 16 |
| Bedrooms: | 6 |
| Bedrooms +: | |
| Kitchens: | 1 |
| Family Room: | Y |
| Basement: | Finished, Full |
| Approximatly Age: | 0-5 |
| Property Type: | Detached |
| Style: | 2-Storey |
| Exterior: | Brick, Vinyl Siding |
| Garage Type: | Attached |
| (Parking/)Drive: | Pvt Double |
| Drive Parking Spaces: | 4 |
| Pool: | None |
| Approximatly Age: | 0-5 |
| Approximatly Square Footage: | 3500-5000 |
| Property Features: | Park, School Bus Route |
| Fireplace/Stove: | Y |
| Heat Source: | Gas |
| Heat Type: | Forced Air |
| Central Air Conditioning: | Central Air |
| Central Vac: | N |
| Sewers: | Sewers |
| Water: | Municipal |
$
%
Years
This calculator is for demonstration purposes only. Always consult a professional
financial advisor before making personal financial decisions.
| Although the information displayed is believed to be accurate, no warranties or representations are made of any kind. |
| ELGIN REALTY LIMITED |
|
|

Dir:
1-866-382-2968
Bus:
416-548-7854
Fax:
416-981-7184
| Book Showing | Email a Friend |
Jump To:
At a Glance:
| Type: | Freehold - Detached |
| Area: | Elgin |
| Municipality: | Central Elgin |
| Neighbourhood: | Rural Central Elgin |
| Style: | 2-Storey |
| Lot Size: | 50.17 x 104.36(Feet) |
| Approximate Age: | 0-5 |
| Tax: | $7,228.72 |
| Beds: | 6 |
| Baths: | 4 |
| Fireplace: | Y |
| Pool: | None |
Locatin Map:
Payment Calculator:
- Color Examples
- Green
- Black and Gold
- Dark Navy Blue And Gold
- Cyan
- Black
- Purple
- Gray
- Blue and Black
- Orange and Black
- Red
- Magenta
- Gold
- Device Examples

