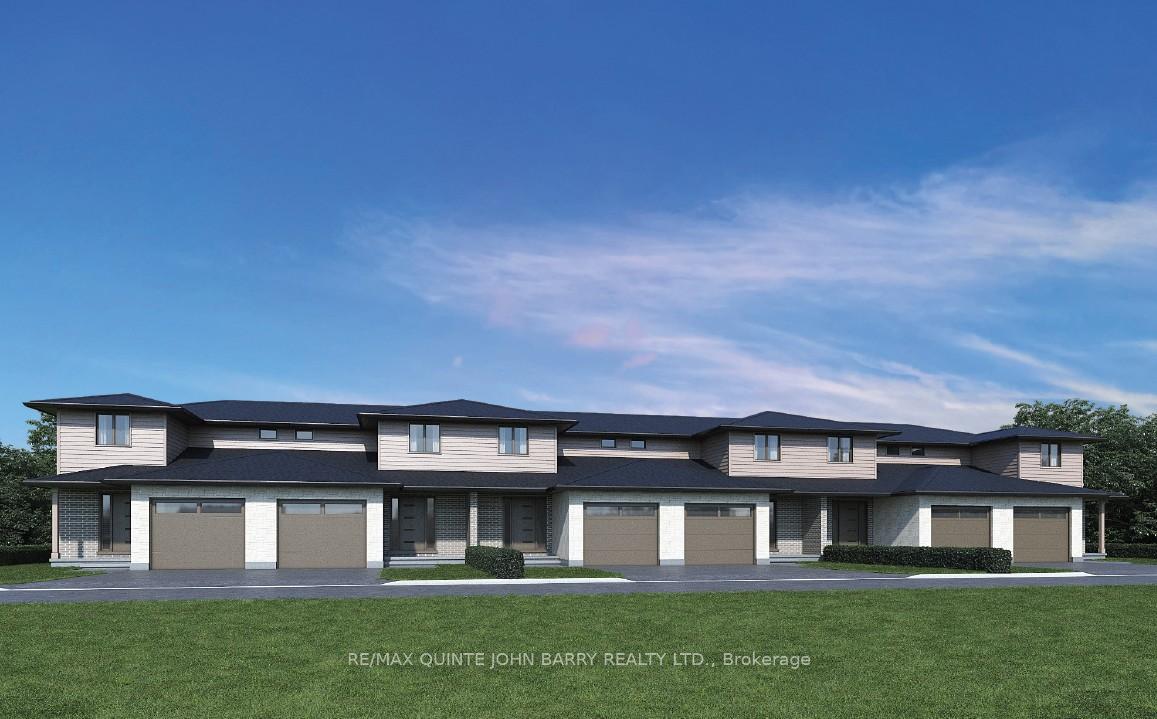$514,900
Available - For Sale
Listing ID: X11917456
19 Parkland Circ , Unit Lot 3, Quinte West, K8V 0R3, Ontario

| OPEN HOUSE - SATURDAY, JANUARY 18, 12PM - 2PM at the Model Home - 2 Parkland Circle. Quinte West. The first release of our two-story townhomes in the newest Phase of Hillside Meadows - Parkland Circle is now available! The spacious 1446 sq ft Crispin model has been thoughtfully designed with your family's needs in mind. Beautiful brick and stone exterior, combined with sleek composite finishes, creates an elegant and modern curb appeal. As you enter the home you enter the spacious foyer with a large closet and continue into the open concept main featuring a stylish kitchen, eating area and a large great room with a walk-out to the deck. For added convenience, a 2 pc powder room and access to the attached garage complete the first floor. On the second floor, you will find two bedrooms. The primary bedroom boasts a 3 pc ensuite and walk-in closet, while the second bedroom has a 4 pc ensuite. The laundry closet adds extra convenience for your everyday needs. Still need of more space? Completing the lower level is an option with a recreation room, storage room, 2 pc bath and utility room, giving you even more space to suit your needs. Great west end location that is close to the 401, elementary and secondary schools, commercial plazas with restaurants, Tim Hortons, Walmart, medical and dental offices, retail and service establishments. Possession available in 12 Weeks. Don't miss out on your chance to own this home! |
| Price | $514,900 |
| Taxes: | $0.00 |
| Assessment Year: | 2024 |
| Address: | 19 Parkland Circ , Unit Lot 3, Quinte West, K8V 0R3, Ontario |
| Apt/Unit: | Lot 3 |
| Lot Size: | 22.99 x 108.26 (Feet) |
| Directions/Cross Streets: | 2nd Dug Hill Rd to Hillside Meadow Drive to Parkland Circle |
| Rooms: | 1 |
| Bedrooms: | 0 |
| Bedrooms +: | 3 |
| Kitchens: | 1 |
| Family Room: | N |
| Basement: | Full, Unfinished |
| Approximatly Age: | New |
| Property Type: | Att/Row/Twnhouse |
| Style: | 2-Storey |
| Exterior: | Brick, Stone |
| Garage Type: | Attached |
| (Parking/)Drive: | Pvt Double |
| Drive Parking Spaces: | 2 |
| Pool: | None |
| Approximatly Age: | New |
| Approximatly Square Footage: | 1100-1500 |
| Fireplace/Stove: | N |
| Heat Source: | Gas |
| Heat Type: | Forced Air |
| Central Air Conditioning: | Central Air |
| Central Vac: | N |
| Laundry Level: | Upper |
| Sewers: | Sewers |
| Water: | Municipal |
| Utilities-Cable: | A |
| Utilities-Hydro: | Y |
| Utilities-Gas: | Y |
| Utilities-Telephone: | A |
$
%
Years
This calculator is for demonstration purposes only. Always consult a professional
financial advisor before making personal financial decisions.
| Although the information displayed is believed to be accurate, no warranties or representations are made of any kind. |
| RE/MAX QUINTE JOHN BARRY REALTY LTD. |
|
|

Dir:
1-866-382-2968
Bus:
416-548-7854
Fax:
416-981-7184
| Book Showing | Email a Friend |
Jump To:
At a Glance:
| Type: | Freehold - Att/Row/Twnhouse |
| Area: | Hastings |
| Municipality: | Quinte West |
| Style: | 2-Storey |
| Lot Size: | 22.99 x 108.26(Feet) |
| Approximate Age: | New |
| Baths: | 4 |
| Fireplace: | N |
| Pool: | None |
Locatin Map:
Payment Calculator:
- Color Examples
- Green
- Black and Gold
- Dark Navy Blue And Gold
- Cyan
- Black
- Purple
- Gray
- Blue and Black
- Orange and Black
- Red
- Magenta
- Gold
- Device Examples



