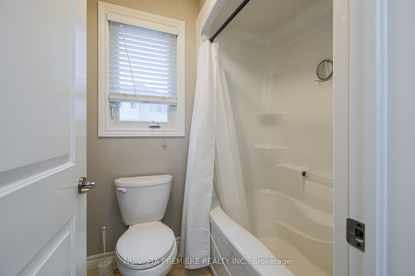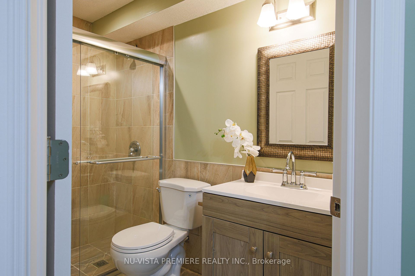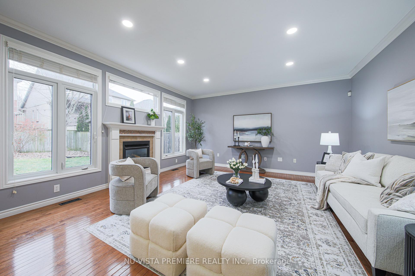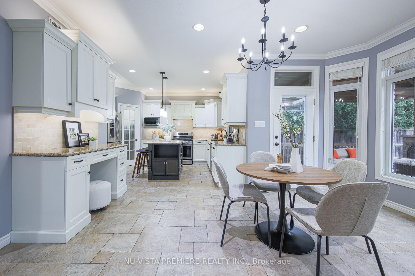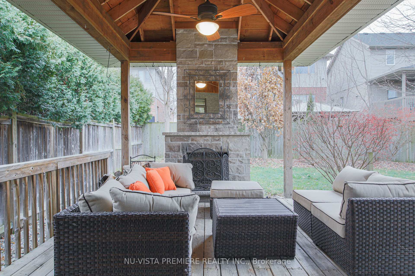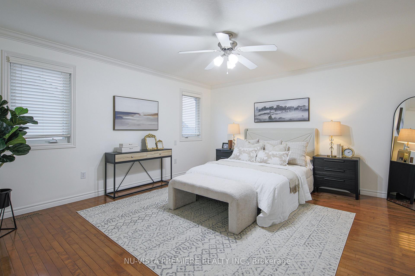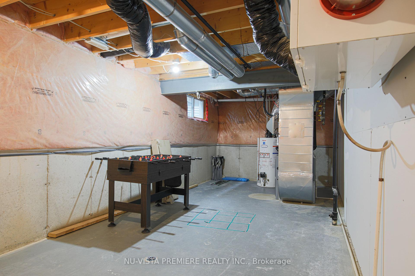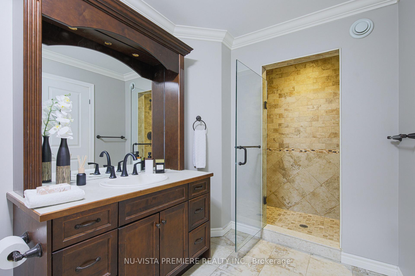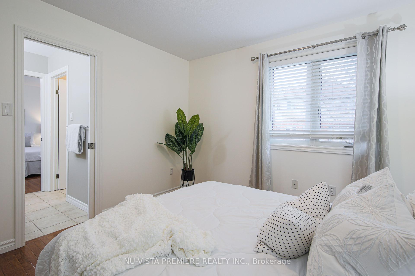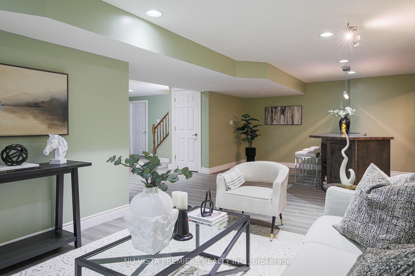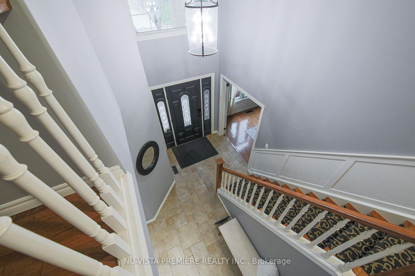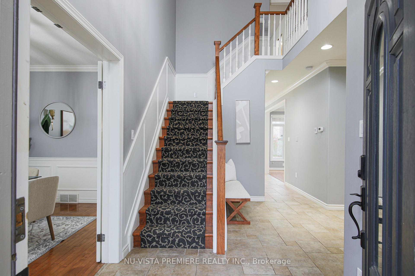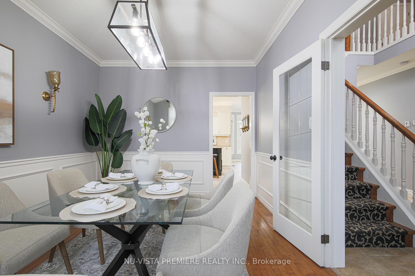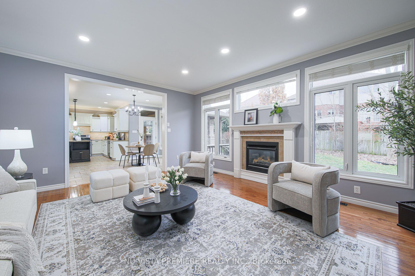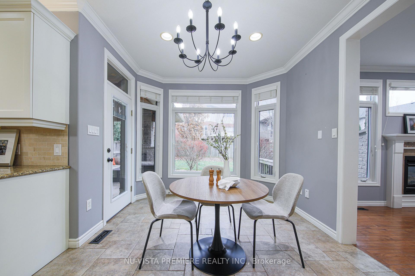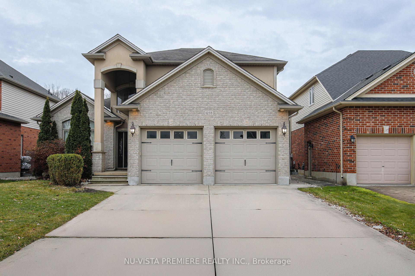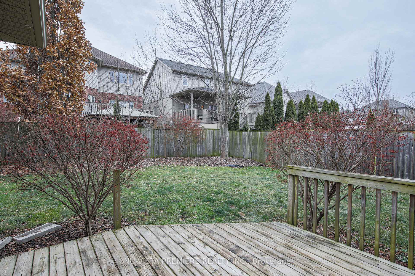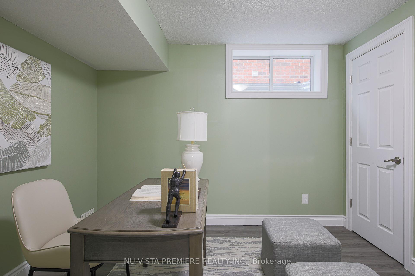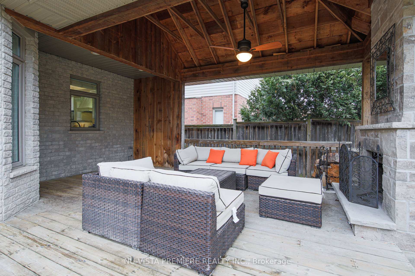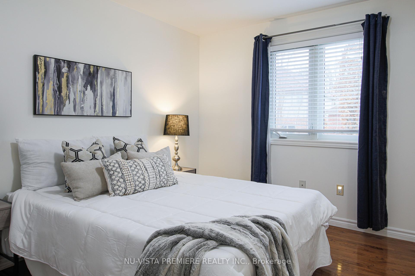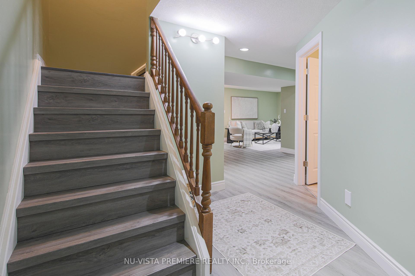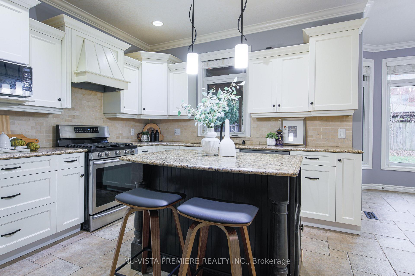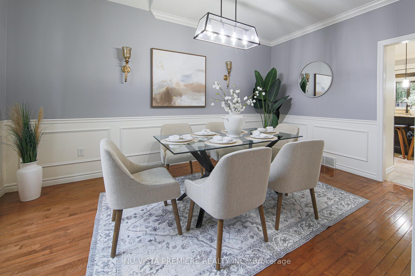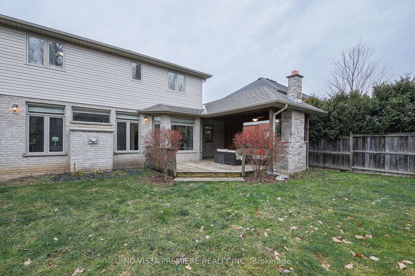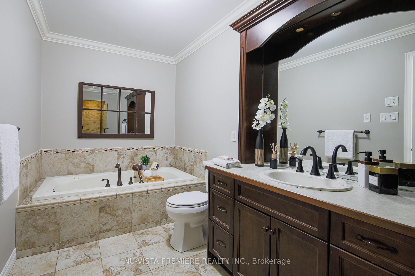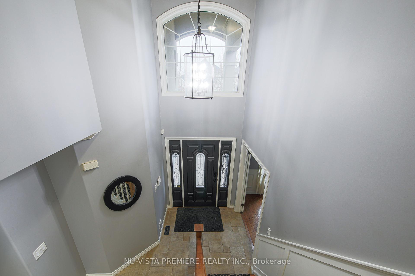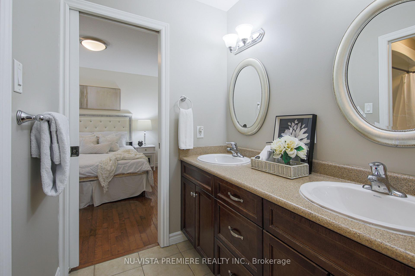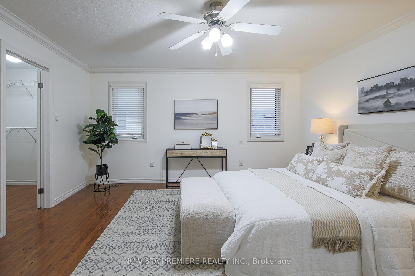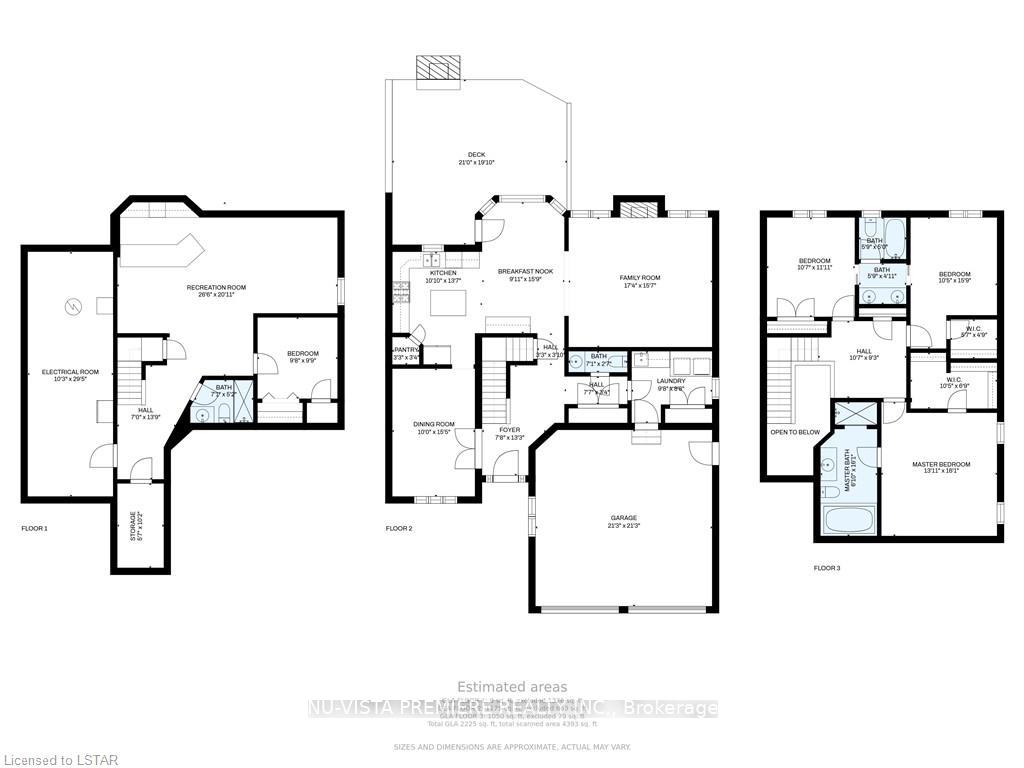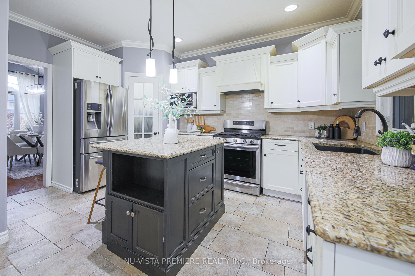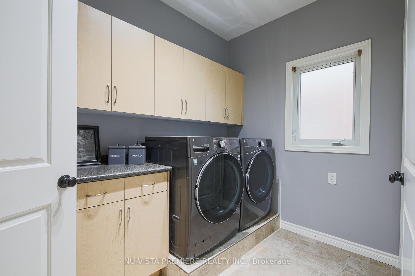$979,000
Available - For Sale
Listing ID: X11917502
1233 Thamesridge Cres , London, N6K 4Z6, Ontario
| Welcome to this executive 2 storey home in Riverbend community!! Stunning Outdoor Muskoka Room (22.6X13.6) with Wood Burning Stone Fireplace. A large deck & tastefully landscaped yard offers the perfect area to enjoy the great outdoors. Welcome porch that leads to a formal dining room and living room with a gas fireplace and a gourmet kitchen with granite countertops, walk-in pantry, a small organizing desk area and working island. Large transom windows on the main floor offer the perfect amount of sunlight. Second storey has a stunning ensuite with an impressive attention to detail and large walk-in closet is what makes the master suite the perfect getaway, kids' two bedrooms and a Jack and Jill Bathroom. Finished basement with a family room, a bedroom, a 3 pc bathroom and huge storage/utility room. Laundry room on the main floor. Water tank and Furnace are new in 2024. Close to walking trails & great schools. |
| Price | $979,000 |
| Taxes: | $6984.68 |
| Assessment Year: | 2024 |
| Address: | 1233 Thamesridge Cres , London, N6K 4Z6, Ontario |
| Lot Size: | 48.20 x 111.05 (Feet) |
| Acreage: | < .50 |
| Directions/Cross Streets: | Kains Woods Terrace |
| Rooms: | 10 |
| Rooms +: | 1 |
| Bedrooms: | 3 |
| Bedrooms +: | 1 |
| Kitchens: | 1 |
| Family Room: | Y |
| Basement: | Full |
| Approximatly Age: | 16-30 |
| Property Type: | Detached |
| Style: | 2-Storey |
| Exterior: | Brick, Vinyl Siding |
| Garage Type: | Attached |
| (Parking/)Drive: | Front Yard |
| Drive Parking Spaces: | 2 |
| Pool: | None |
| Approximatly Age: | 16-30 |
| Approximatly Square Footage: | 2000-2500 |
| Fireplace/Stove: | Y |
| Heat Source: | Gas |
| Heat Type: | Forced Air |
| Central Air Conditioning: | Central Air |
| Central Vac: | N |
| Sewers: | Sewers |
| Water: | Municipal |
$
%
Years
This calculator is for demonstration purposes only. Always consult a professional
financial advisor before making personal financial decisions.
| Although the information displayed is believed to be accurate, no warranties or representations are made of any kind. |
| NU-VISTA PREMIERE REALTY INC. |
|
|

Dir:
1-866-382-2968
Bus:
416-548-7854
Fax:
416-981-7184
| Book Showing | Email a Friend |
Jump To:
At a Glance:
| Type: | Freehold - Detached |
| Area: | Middlesex |
| Municipality: | London |
| Neighbourhood: | South A |
| Style: | 2-Storey |
| Lot Size: | 48.20 x 111.05(Feet) |
| Approximate Age: | 16-30 |
| Tax: | $6,984.68 |
| Beds: | 3+1 |
| Baths: | 4 |
| Fireplace: | Y |
| Pool: | None |
Locatin Map:
Payment Calculator:
- Color Examples
- Green
- Black and Gold
- Dark Navy Blue And Gold
- Cyan
- Black
- Purple
- Gray
- Blue and Black
- Orange and Black
- Red
- Magenta
- Gold
- Device Examples

