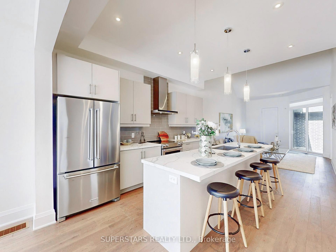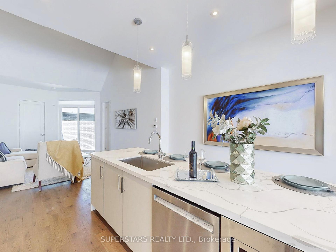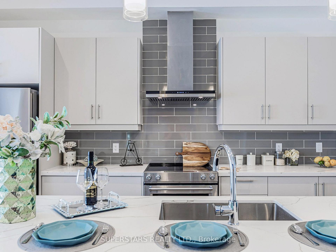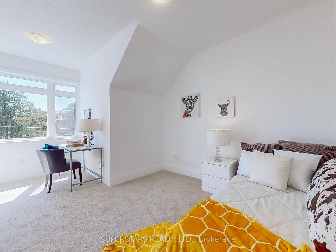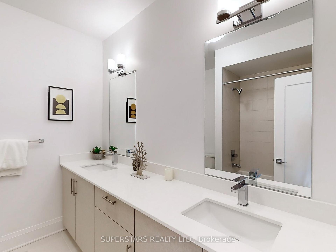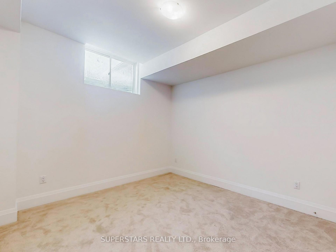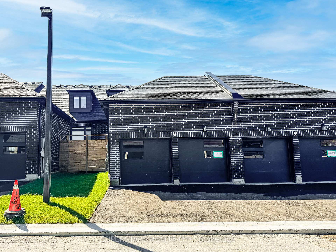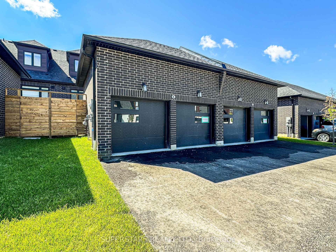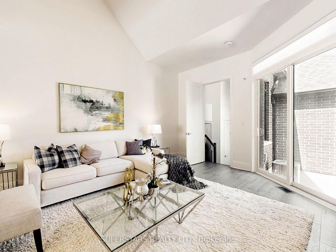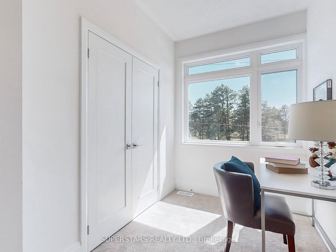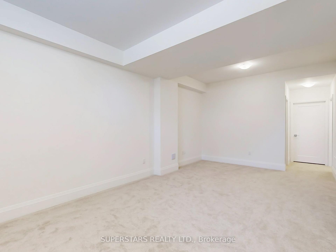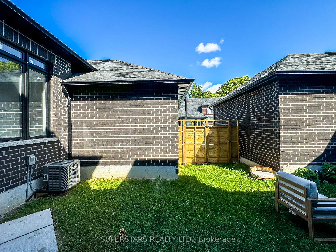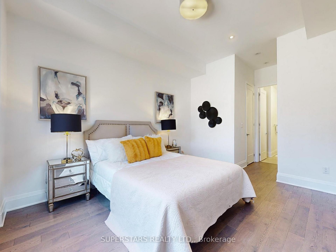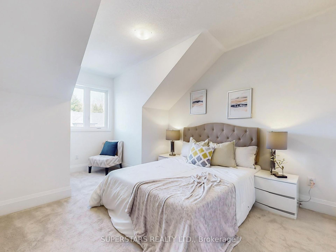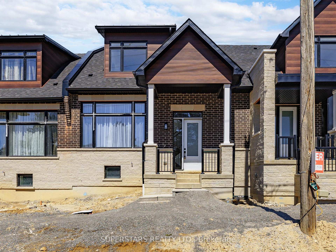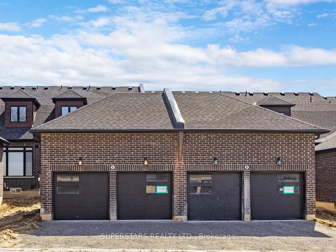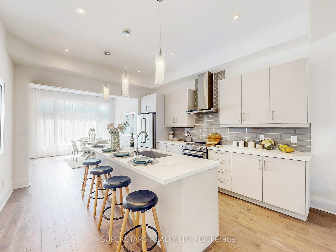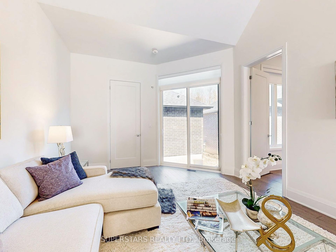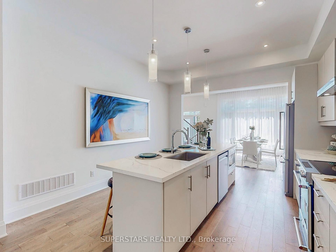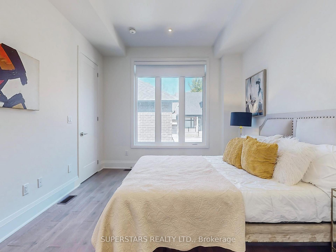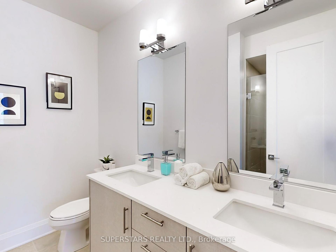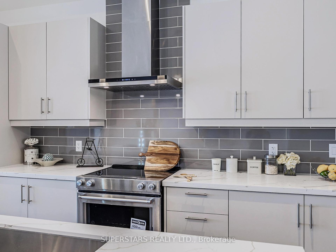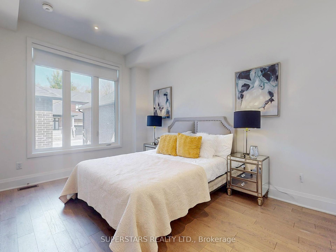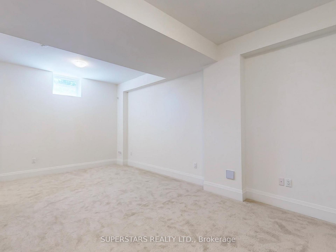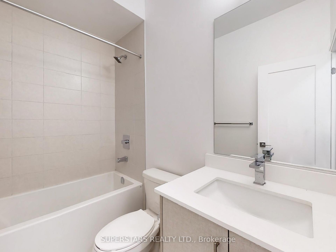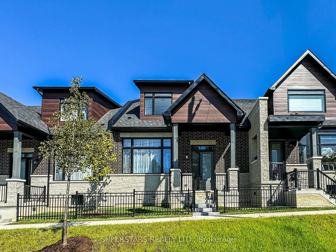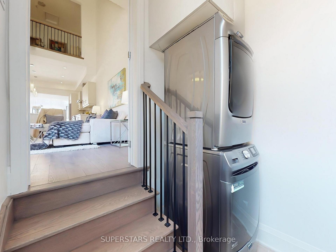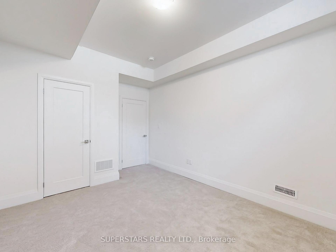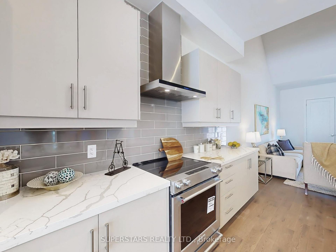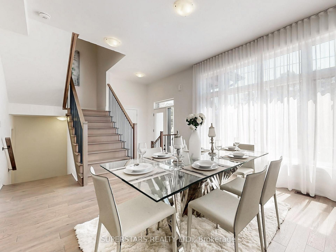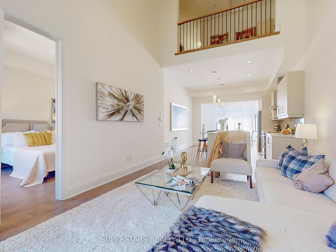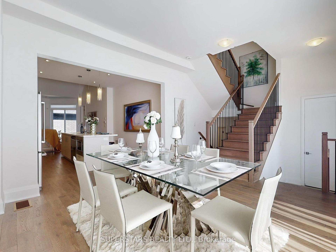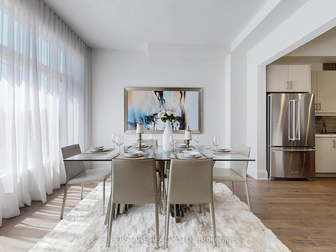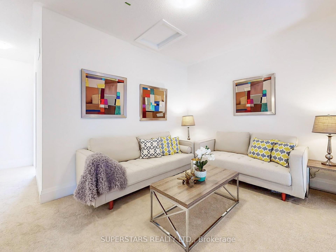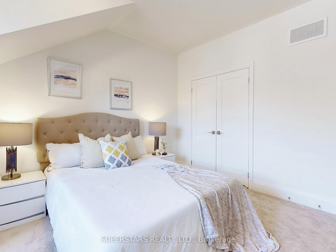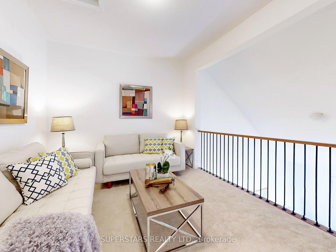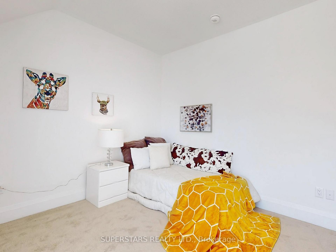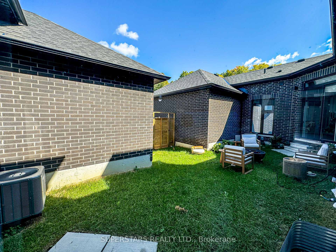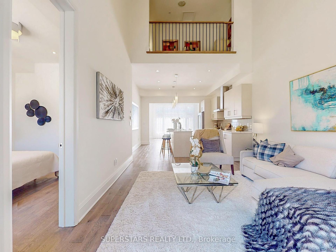$1,080,000
Available - For Sale
Listing ID: N11918198
6 Vern Robertson Gate , Uxbridge, L9P 0R9, Ontario
| **Stunning Brand-New Bungaloft with Golf Club Views! This modern home offers 2,000 sq. ft. of luxury living with a double car garage and breathtaking golf course views. Features include 10-ft ceilings on the main floor, hardwood floors, pot lights, and a gourmet kitchen with quartz countertops, stainless steel appliances, and a large island/breakfast bar.The main-floor master bedroom has a 4-piece ensuite and his-and-hers closets, while the second floor features a loft, two bedrooms, and a 4-piece bathroom. The finished basement adds a recreation room, a bedroom, and another 4-piece bathroom. Includes a rough-in for EV charging and a 2-car driveway.A perfect blend of elegance and conveniencedont miss this opportunity! |
| Price | $1,080,000 |
| Taxes: | $0.00 |
| Address: | 6 Vern Robertson Gate , Uxbridge, L9P 0R9, Ontario |
| Lot Size: | 25.00 x 109.58 (Feet) |
| Directions/Cross Streets: | Lakeridge/Reach |
| Rooms: | 7 |
| Rooms +: | 2 |
| Bedrooms: | 3 |
| Bedrooms +: | 1 |
| Kitchens: | 1 |
| Family Room: | N |
| Basement: | Finished |
| Approximatly Age: | New |
| Property Type: | Att/Row/Twnhouse |
| Style: | Bungaloft |
| Exterior: | Brick |
| Garage Type: | Attached |
| (Parking/)Drive: | Private |
| Drive Parking Spaces: | 2 |
| Pool: | None |
| Approximatly Age: | New |
| Property Features: | Golf, Park, School |
| Fireplace/Stove: | N |
| Heat Source: | Gas |
| Heat Type: | Forced Air |
| Central Air Conditioning: | Central Air |
| Central Vac: | N |
| Sewers: | Sewers |
| Water: | Municipal |
$
%
Years
This calculator is for demonstration purposes only. Always consult a professional
financial advisor before making personal financial decisions.
| Although the information displayed is believed to be accurate, no warranties or representations are made of any kind. |
| SUPERSTARS REALTY LTD. |
|
|

Dir:
1-866-382-2968
Bus:
416-548-7854
Fax:
416-981-7184
| Book Showing | Email a Friend |
Jump To:
At a Glance:
| Type: | Freehold - Att/Row/Twnhouse |
| Area: | Durham |
| Municipality: | Uxbridge |
| Neighbourhood: | Uxbridge |
| Style: | Bungaloft |
| Lot Size: | 25.00 x 109.58(Feet) |
| Approximate Age: | New |
| Beds: | 3+1 |
| Baths: | 4 |
| Fireplace: | N |
| Pool: | None |
Locatin Map:
Payment Calculator:
- Color Examples
- Green
- Black and Gold
- Dark Navy Blue And Gold
- Cyan
- Black
- Purple
- Gray
- Blue and Black
- Orange and Black
- Red
- Magenta
- Gold
- Device Examples

