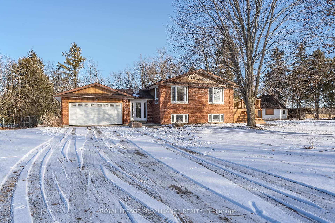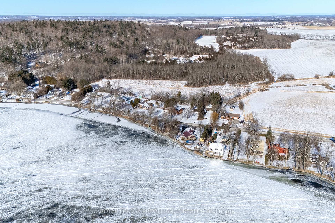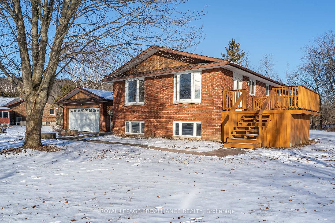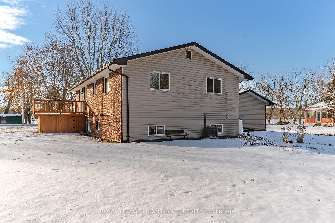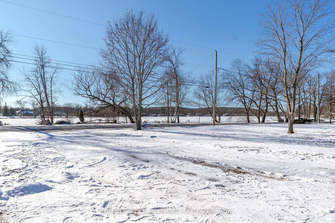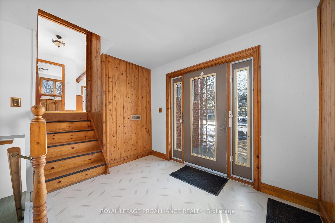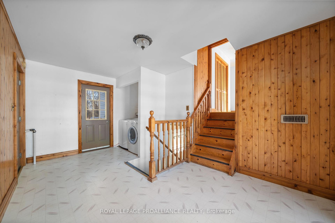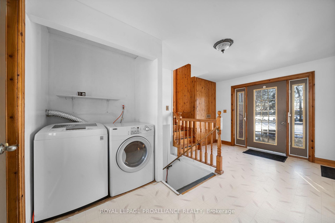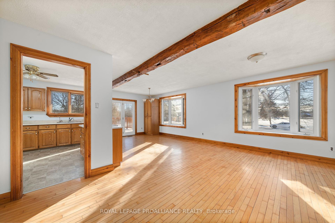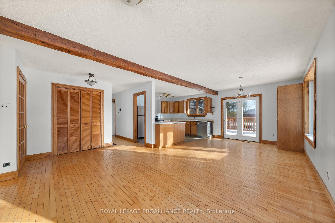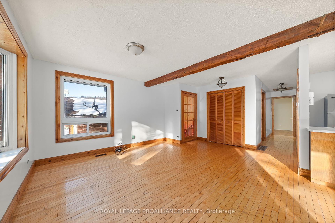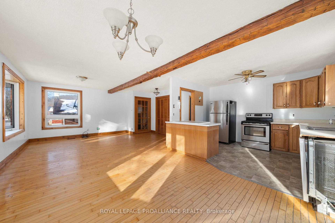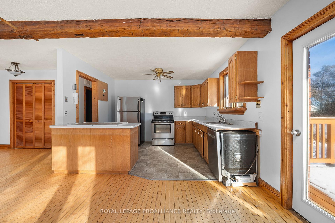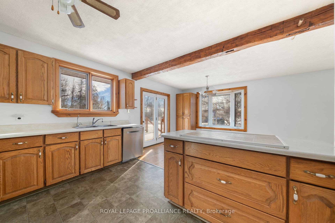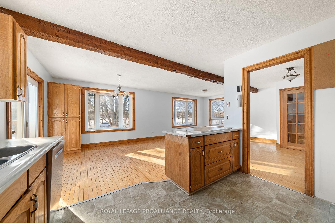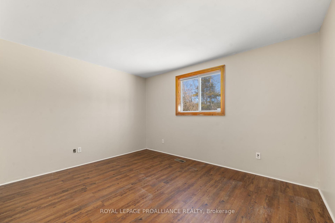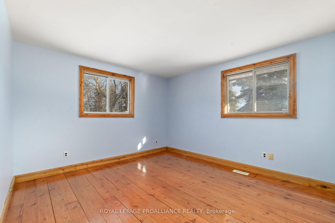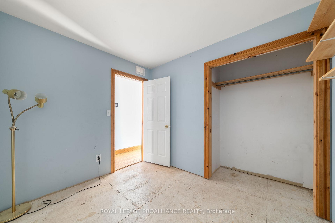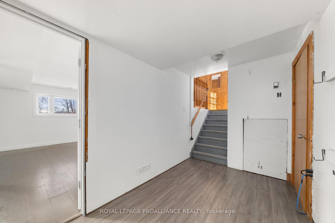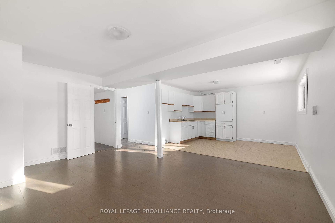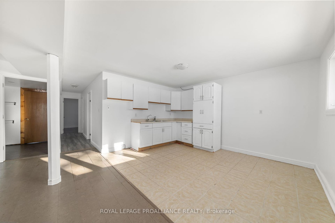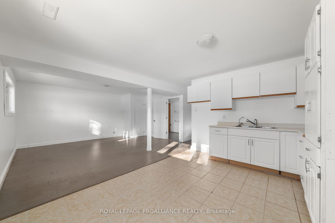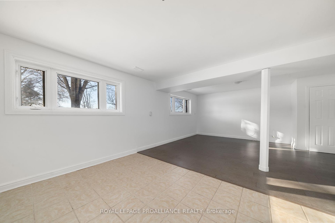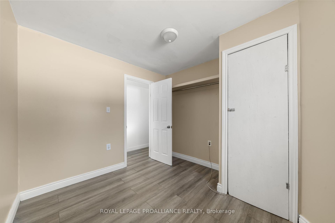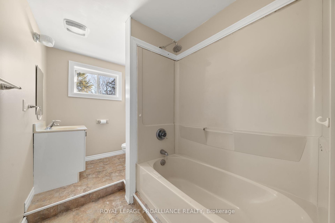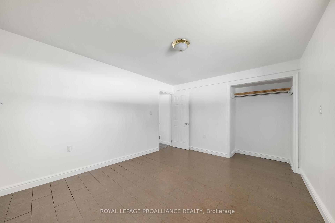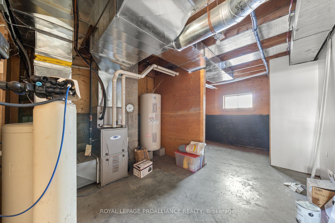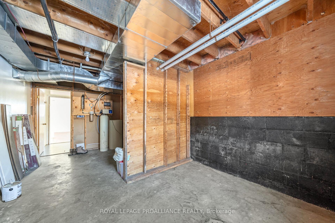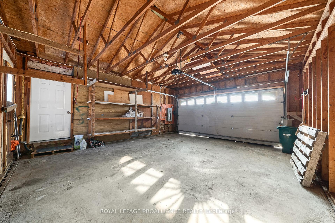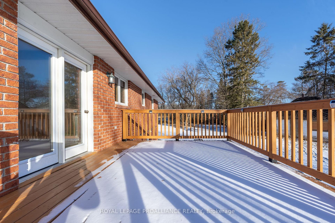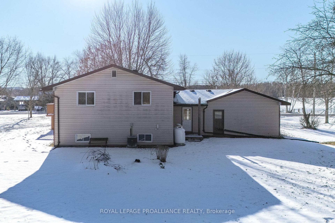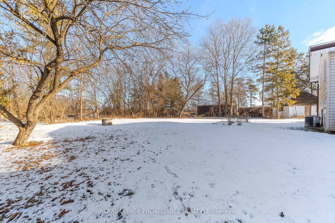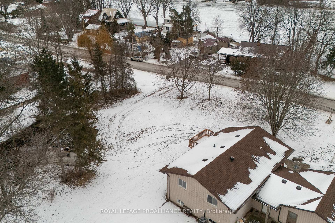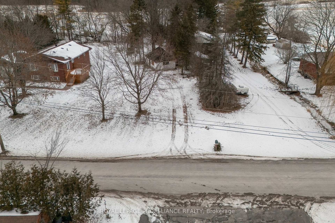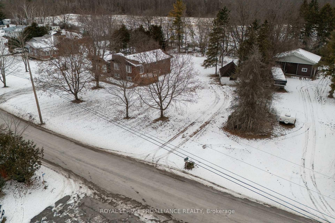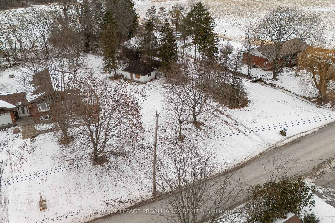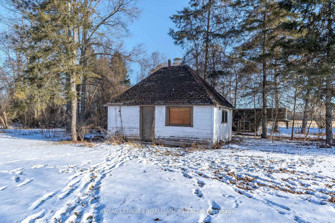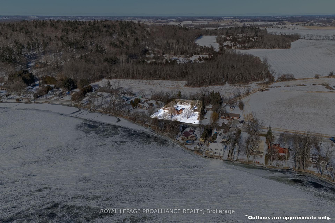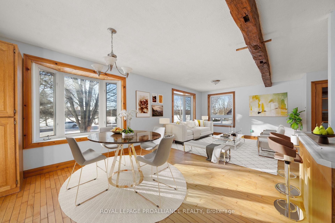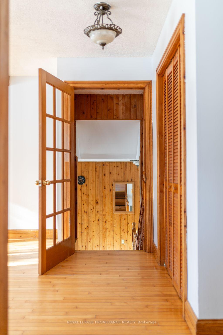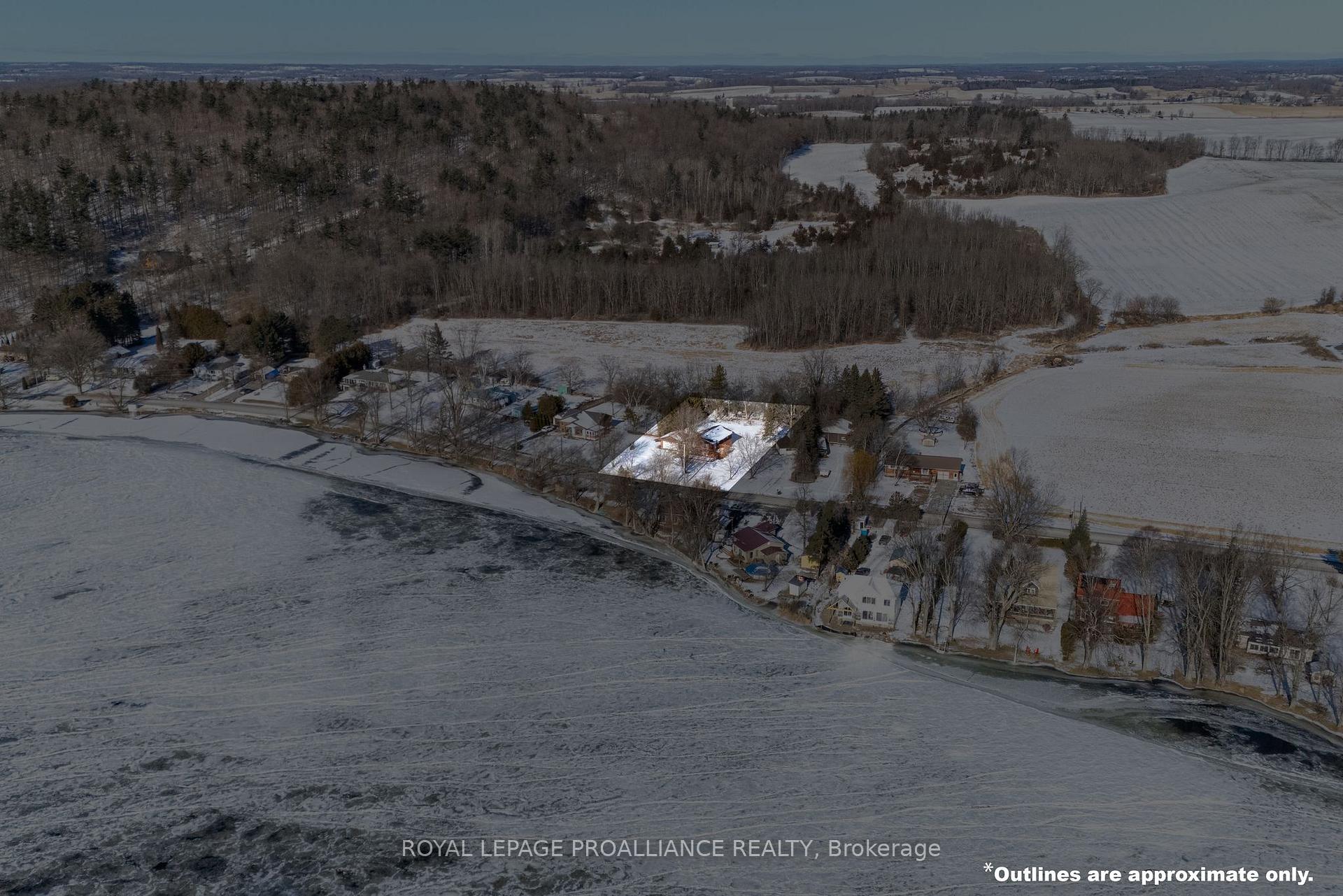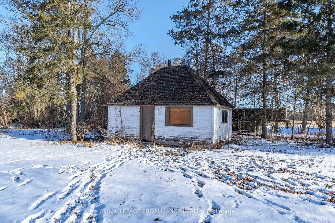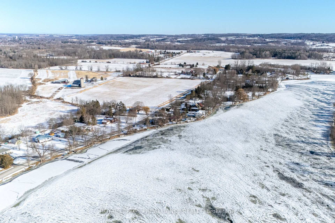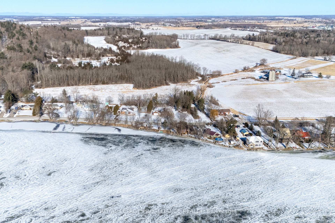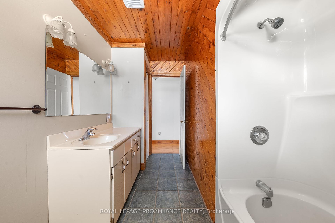$534,900
Available - For Sale
Listing ID: X11917885
508 Rosebush Rd , Quinte West, K0K 2C0, Ontario
| OPEN HOUSE Saturday 1 to 2:30 pm...This solid 4-bedroom, 2-bathroom home offers plenty of space for a growing family or multi-generational living with its two kitchens, making it an ideal candidate for in-law or guest accommodations. The main level features warm wooden floors and trim throughout the living and dining room areas, creating an inviting and cozy atmosphere.Step outside to enjoy a large, newly built deck (2023) with beautiful views of the tranquil Trent River, perfect for outdoor entertaining and relaxation. This home is situated on a peaceful lot with mature trees, offering a private, country feel while still being close to amenities.Other notable updates include a new roof (2022) for peace of mind and a large double-car garage, providing ample storage space or room for hobbies. The exterior is a combination of attractive brick and low-maintenance vinyl siding at the back, ensuring both durability and curb appeal. Two driveways with plenty of parking available. Whether you're seeking a spacious family home or a property with flexible living arrangements, this home is a must-see. Don't miss the opportunity to make it yours! |
| Extras: Additional Rooms In Basement: Bedroom - 4.1X3.1, Bedroom - 3x1.9, 4 pc Bathroom - 2.8x1.8, Utility Room - 3.4x2.7, Storage - 3.4x 2.5 |
| Price | $534,900 |
| Taxes: | $3676.00 |
| Assessment: | $255000 |
| Assessment Year: | 2025 |
| Address: | 508 Rosebush Rd , Quinte West, K0K 2C0, Ontario |
| Lot Size: | 179.59 x 164.94 (Feet) |
| Acreage: | .50-1.99 |
| Directions/Cross Streets: | Frankford-Stirling Road |
| Rooms: | 4 |
| Rooms +: | 4 |
| Bedrooms: | 2 |
| Bedrooms +: | 2 |
| Kitchens: | 1 |
| Kitchens +: | 1 |
| Family Room: | N |
| Basement: | Finished |
| Approximatly Age: | 31-50 |
| Property Type: | Detached |
| Style: | Bungalow-Raised |
| Exterior: | Brick |
| Garage Type: | Attached |
| (Parking/)Drive: | Pvt Double |
| Drive Parking Spaces: | 6 |
| Pool: | None |
| Approximatly Age: | 31-50 |
| Approximatly Square Footage: | 1100-1500 |
| Property Features: | Golf, River/Stream, School Bus Route |
| Fireplace/Stove: | N |
| Heat Source: | Propane |
| Heat Type: | Forced Air |
| Central Air Conditioning: | Central Air |
| Central Vac: | N |
| Sewers: | Septic |
| Water: | Well |
$
%
Years
This calculator is for demonstration purposes only. Always consult a professional
financial advisor before making personal financial decisions.
| Although the information displayed is believed to be accurate, no warranties or representations are made of any kind. |
| ROYAL LEPAGE PROALLIANCE REALTY |
|
|

Dir:
1-866-382-2968
Bus:
416-548-7854
Fax:
416-981-7184
| Book Showing | Email a Friend |
Jump To:
At a Glance:
| Type: | Freehold - Detached |
| Area: | Hastings |
| Municipality: | Quinte West |
| Style: | Bungalow-Raised |
| Lot Size: | 179.59 x 164.94(Feet) |
| Approximate Age: | 31-50 |
| Tax: | $3,676 |
| Beds: | 2+2 |
| Baths: | 2 |
| Fireplace: | N |
| Pool: | None |
Locatin Map:
Payment Calculator:
- Color Examples
- Green
- Black and Gold
- Dark Navy Blue And Gold
- Cyan
- Black
- Purple
- Gray
- Blue and Black
- Orange and Black
- Red
- Magenta
- Gold
- Device Examples

