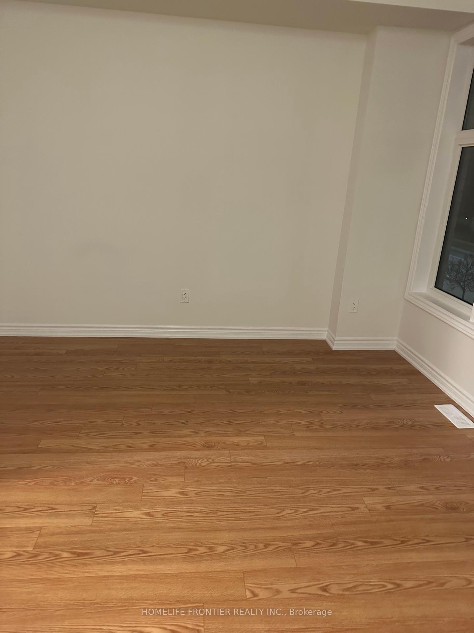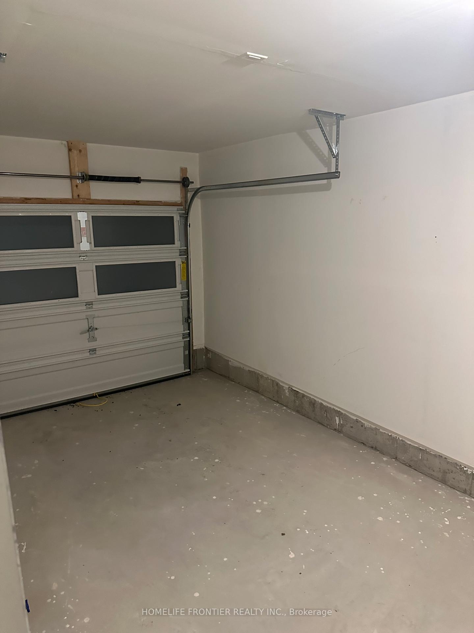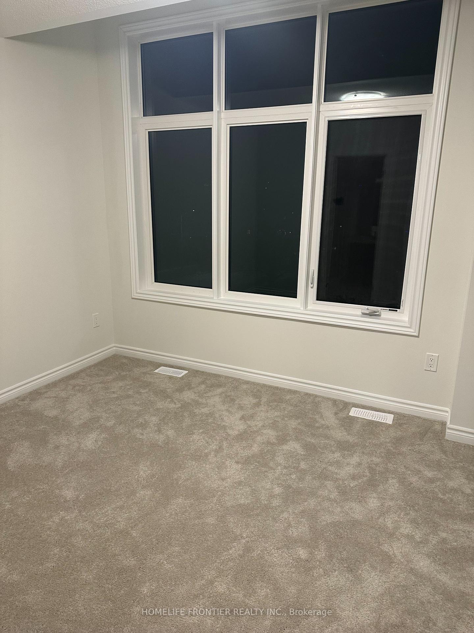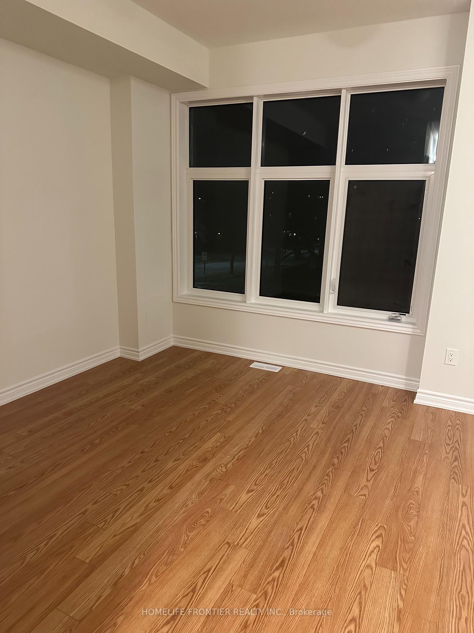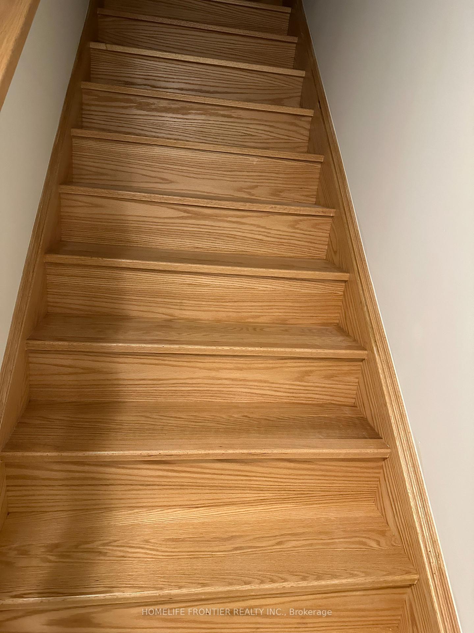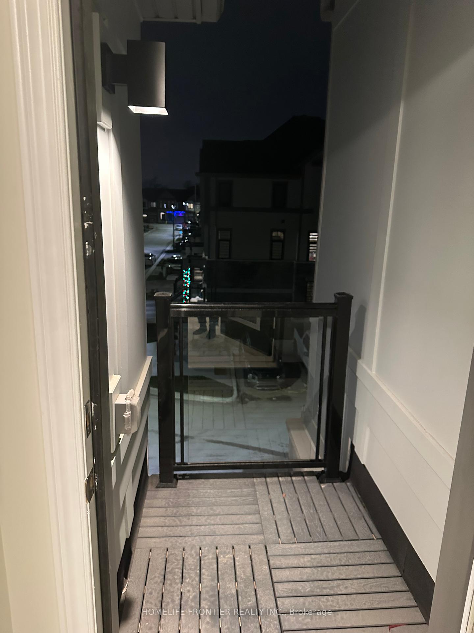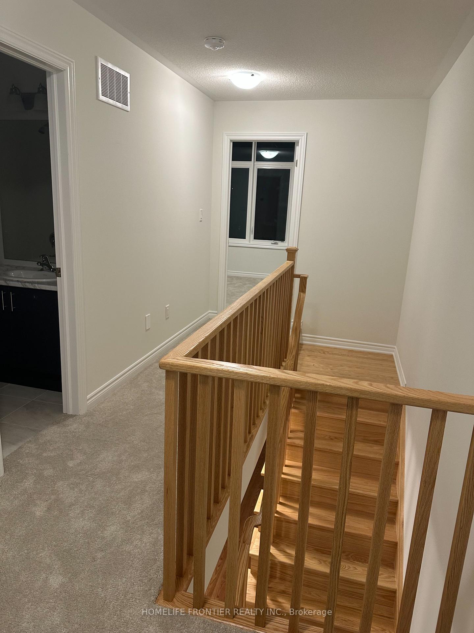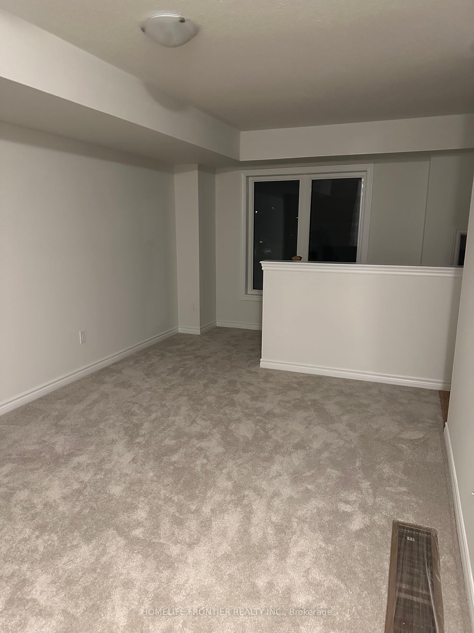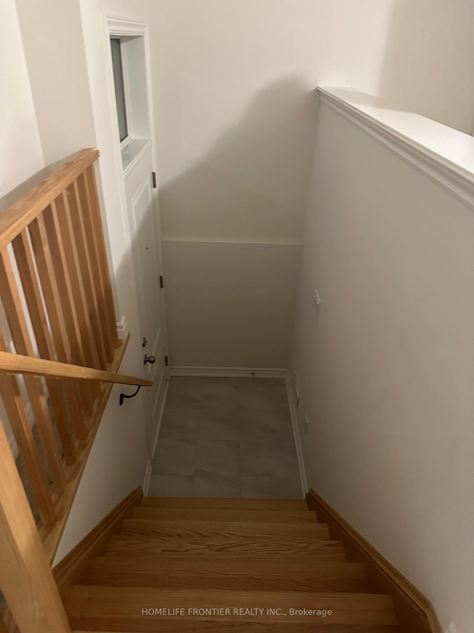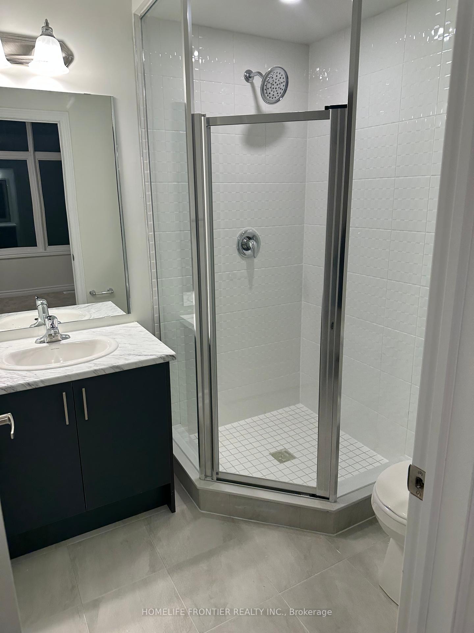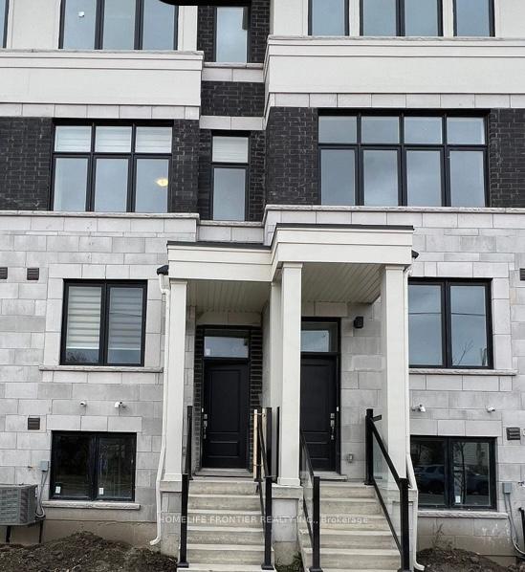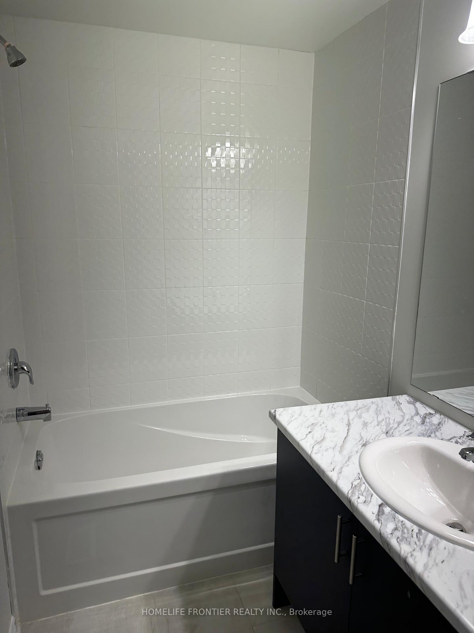$2,900
Available - For Rent
Listing ID: E11918584
398 Okanagan Path , Oshawa, L1H 0B1, Ontario
| Stunning Spacious Townhouse Is Available To Lease. A Main Level Welcomes You A Spacious Family Room Which Can Be Used As A 4th Bedroom or An Office with and En-suit Laundry. This Level Has 2nd Entrance & Convenient Access Door To Garage. 2nd Level Offers Open Concept Living, Dining, Powder Room, Modern Kitchen , Plenty Of Cabinets & Center Island . 3rd Level Boasts 3 Spacious & Bright Bedrooms. Master Bed With A 4pc En-suite, & A Closet, 2nd Bedroom , 3rd Bedroom & A Main 4-Piece Bathroom. Unfinished Basement Can Be Used As A Storage. 100% Utilities Paid By Tenant. 2 Parking (1 Garage 1 Driveway). Ideal Location, Proximity To Schools, Shopping, Parks, Go Train, Hwy 401, Hwy 2 & 407 And Much More! Perfect Home For Families Or Individuals. |
| Price | $2,900 |
| Address: | 398 Okanagan Path , Oshawa, L1H 0B1, Ontario |
| Directions/Cross Streets: | Harmony Rd & Olive Ave |
| Rooms: | 7 |
| Bedrooms: | 3 |
| Bedrooms +: | 1 |
| Kitchens: | 1 |
| Family Room: | Y |
| Basement: | Full, Unfinished |
| Furnished: | N |
| Property Type: | Att/Row/Twnhouse |
| Style: | 3-Storey |
| Exterior: | Alum Siding, Brick |
| Garage Type: | Built-In |
| (Parking/)Drive: | Private |
| Drive Parking Spaces: | 1 |
| Pool: | None |
| Private Entrance: | Y |
| Laundry Access: | Ensuite |
| Fireplace/Stove: | N |
| Heat Source: | Gas |
| Heat Type: | Forced Air |
| Central Air Conditioning: | Central Air |
| Central Vac: | N |
| Sewers: | Sewers |
| Water: | Municipal |
| Although the information displayed is believed to be accurate, no warranties or representations are made of any kind. |
| HOMELIFE FRONTIER REALTY INC. |
|
|

Dir:
1-866-382-2968
Bus:
416-548-7854
Fax:
416-981-7184
| Book Showing | Email a Friend |
Jump To:
At a Glance:
| Type: | Freehold - Att/Row/Twnhouse |
| Area: | Durham |
| Municipality: | Oshawa |
| Neighbourhood: | Donevan |
| Style: | 3-Storey |
| Beds: | 3+1 |
| Baths: | 3 |
| Fireplace: | N |
| Pool: | None |
Locatin Map:
- Color Examples
- Green
- Black and Gold
- Dark Navy Blue And Gold
- Cyan
- Black
- Purple
- Gray
- Blue and Black
- Orange and Black
- Red
- Magenta
- Gold
- Device Examples

