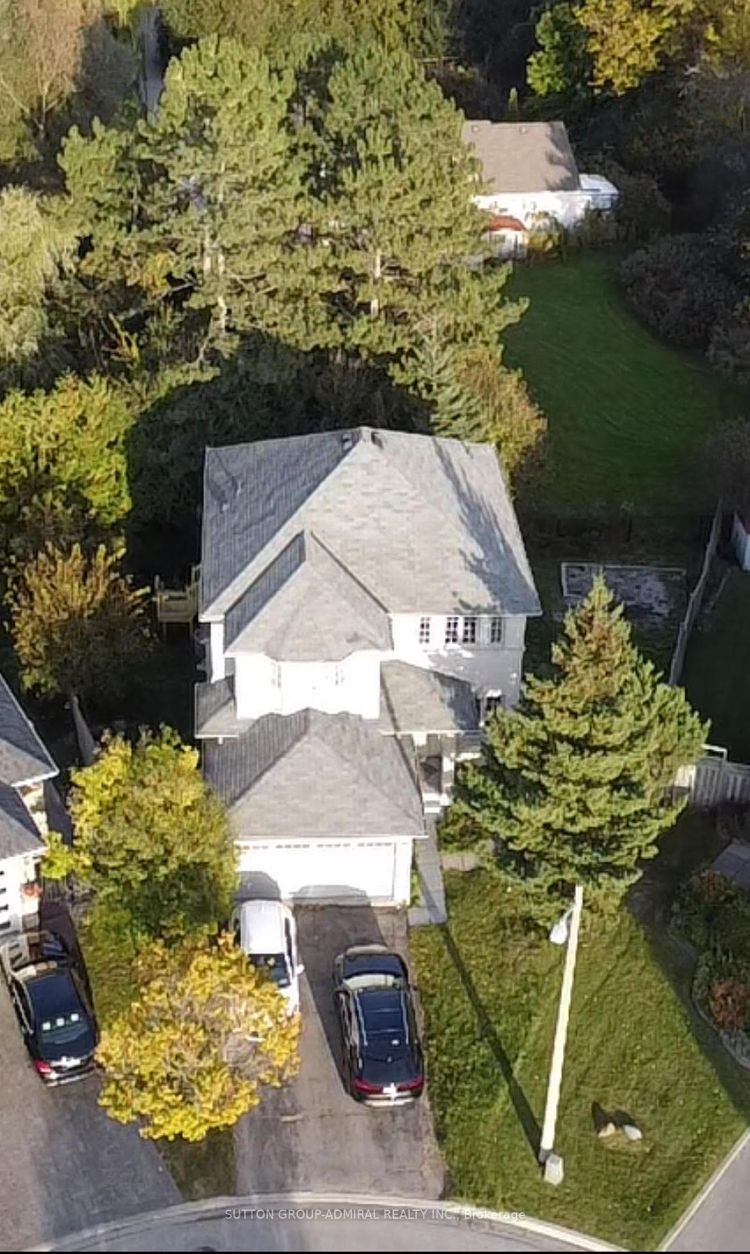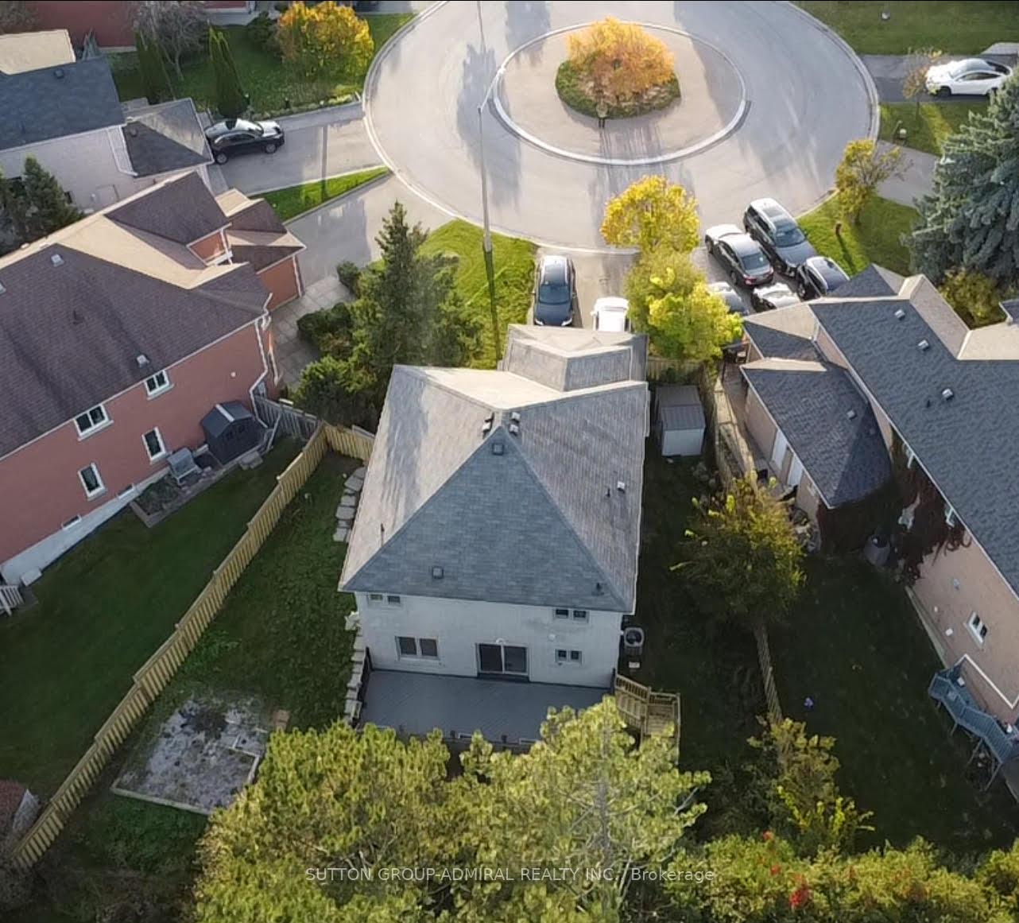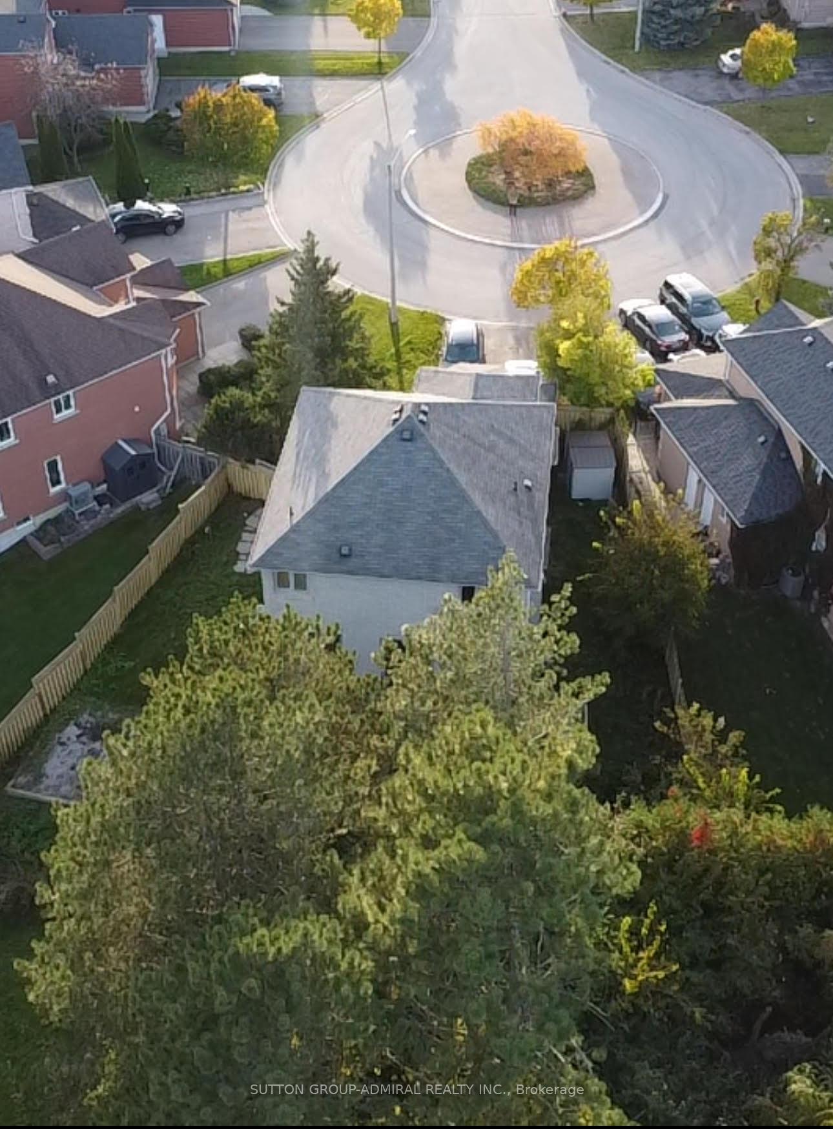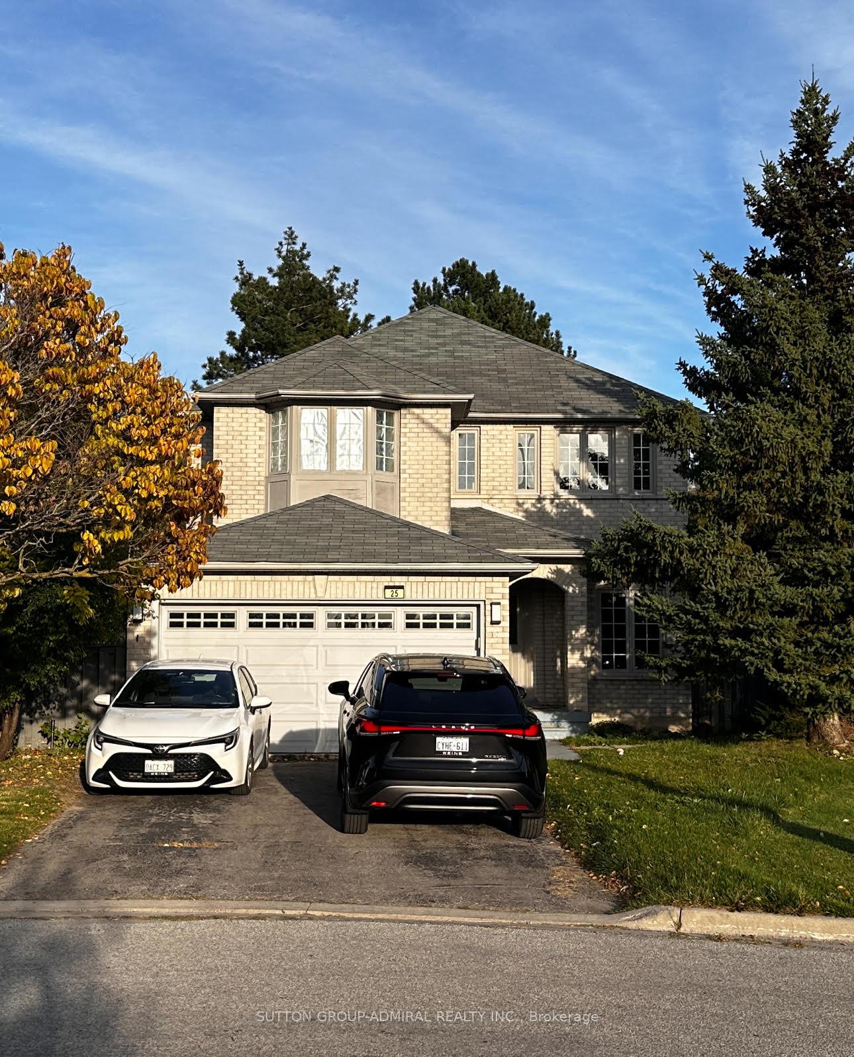$1,599,000
Available - For Sale
Listing ID: N9396474
25 Ennis Crt , Richmond Hill, L4S 1B3, Ontario
| Best Location - Prime Lot Size, One Of A Kind Nested on A Quiet Children-Safe Court. Pie Shape Lot Approx. 92 Feet On Back Plantry Of Space For Your Garden Project. Finished Basement W/O To The Backyard, With Open Concept Kitchen, Separate Entrance And Laundry. Large Deck With Beautiful View Of Trees And Garden, Fully fenced, Walking Distance To Holly Trinity School. Public Transit, Best Location For Family. |
| Price | $1,599,000 |
| Taxes: | $7037.94 |
| Address: | 25 Ennis Crt , Richmond Hill, L4S 1B3, Ontario |
| Lot Size: | 33.96 x 109.54 (Feet) |
| Directions/Cross Streets: | Bayview/Elginmills |
| Rooms: | 7 |
| Rooms +: | 2 |
| Bedrooms: | 3 |
| Bedrooms +: | 1 |
| Kitchens: | 1 |
| Kitchens +: | 1 |
| Family Room: | Y |
| Basement: | Finished, Sep Entrance |
| Property Type: | Detached |
| Style: | 2-Storey |
| Exterior: | Brick |
| Garage Type: | Attached |
| (Parking/)Drive: | Private |
| Drive Parking Spaces: | 2 |
| Pool: | None |
| Fireplace/Stove: | Y |
| Heat Source: | Gas |
| Heat Type: | Forced Air |
| Central Air Conditioning: | Central Air |
| Central Vac: | N |
| Sewers: | Sewers |
| Water: | Municipal |
$
%
Years
This calculator is for demonstration purposes only. Always consult a professional
financial advisor before making personal financial decisions.
| Although the information displayed is believed to be accurate, no warranties or representations are made of any kind. |
| SUTTON GROUP-ADMIRAL REALTY INC. |
|
|

Dir:
1-866-382-2968
Bus:
416-548-7854
Fax:
416-981-7184
| Book Showing | Email a Friend |
Jump To:
At a Glance:
| Type: | Freehold - Detached |
| Area: | York |
| Municipality: | Richmond Hill |
| Neighbourhood: | Devonsleigh |
| Style: | 2-Storey |
| Lot Size: | 33.96 x 109.54(Feet) |
| Tax: | $7,037.94 |
| Beds: | 3+1 |
| Baths: | 3 |
| Fireplace: | Y |
| Pool: | None |
Locatin Map:
Payment Calculator:
- Color Examples
- Green
- Black and Gold
- Dark Navy Blue And Gold
- Cyan
- Black
- Purple
- Gray
- Blue and Black
- Orange and Black
- Red
- Magenta
- Gold
- Device Examples







