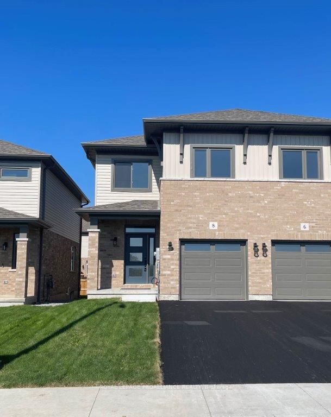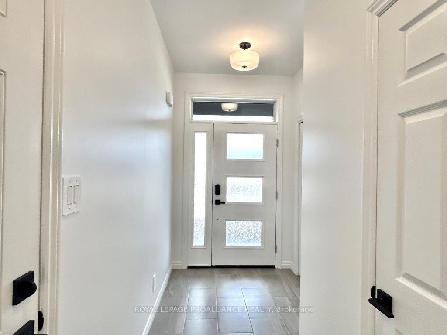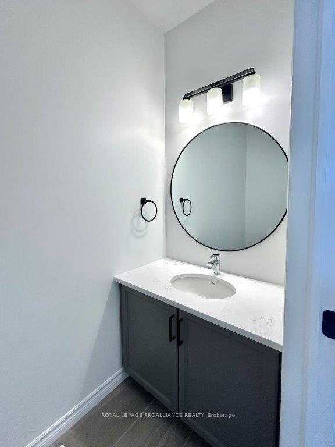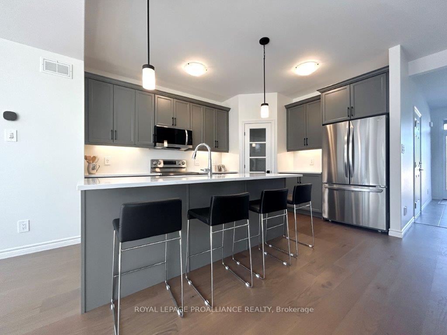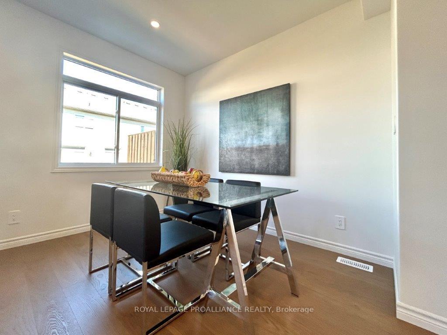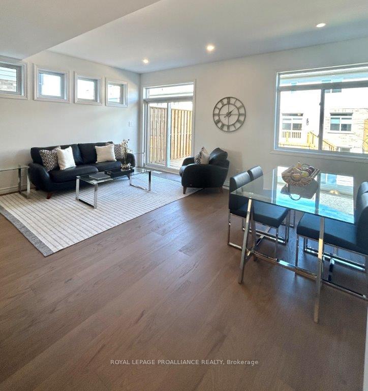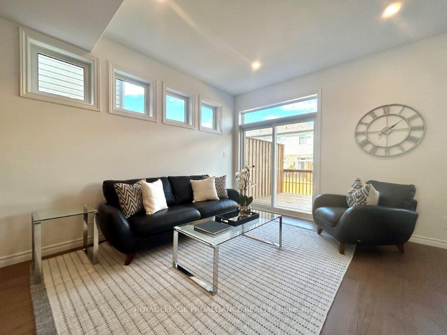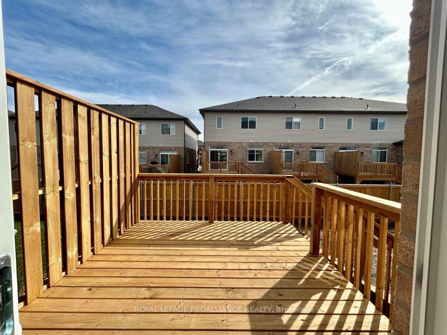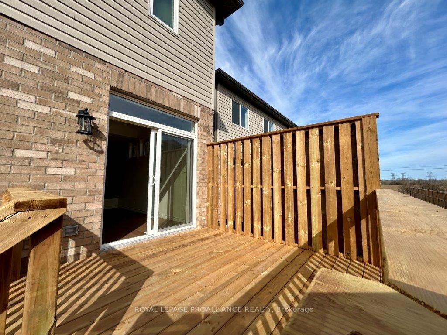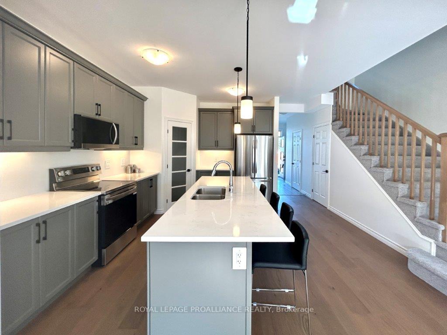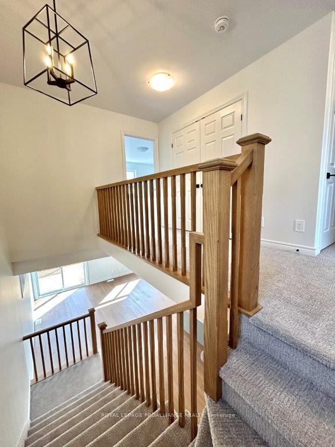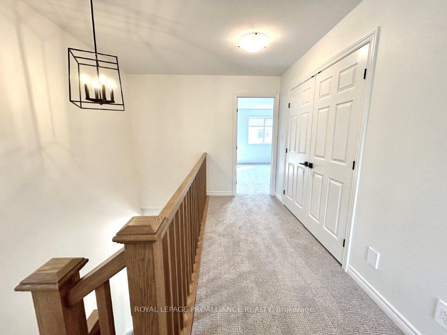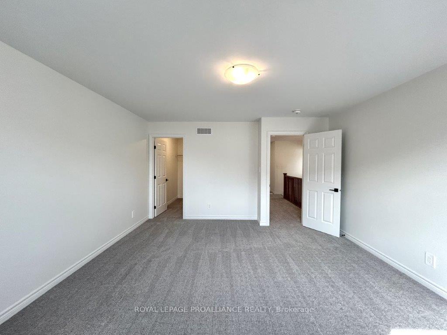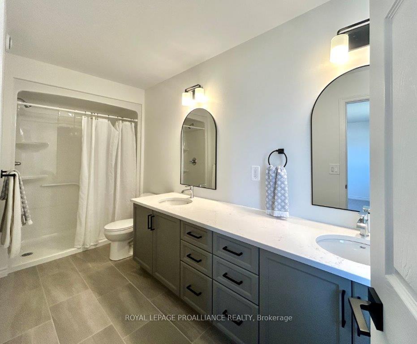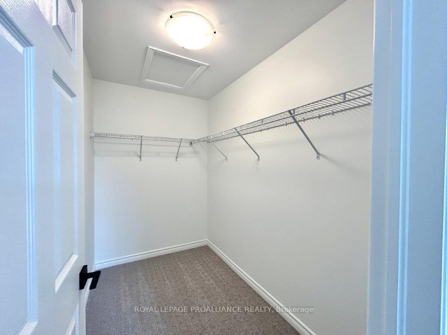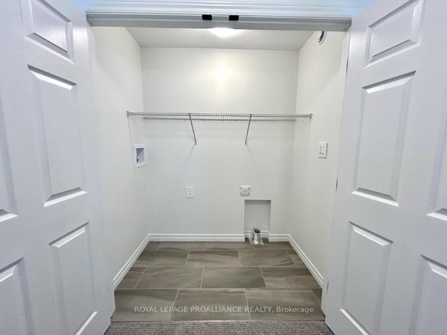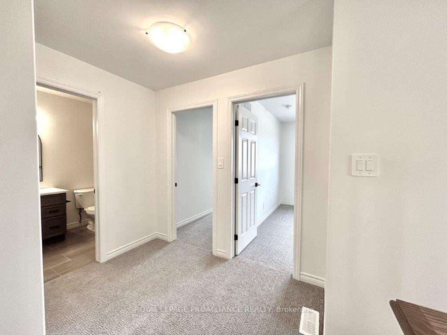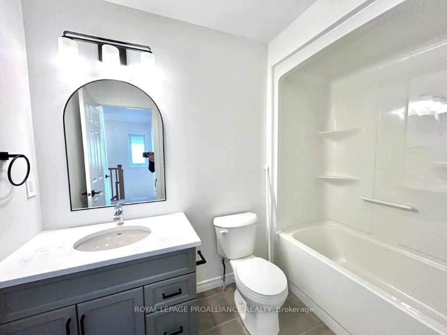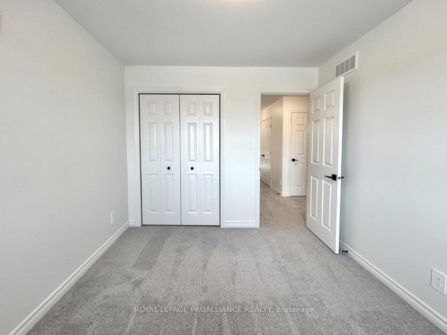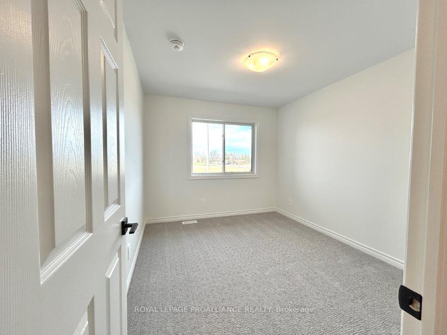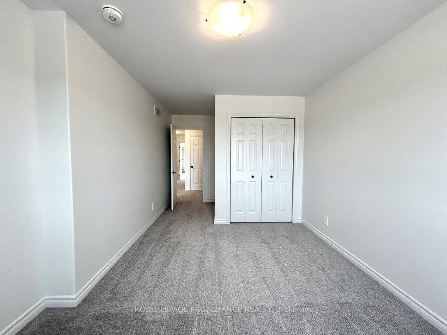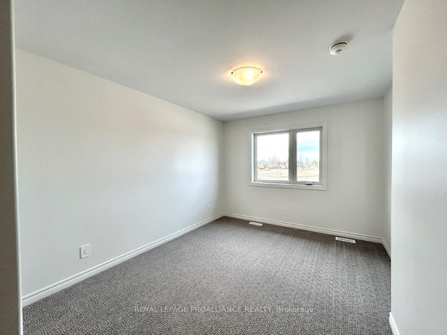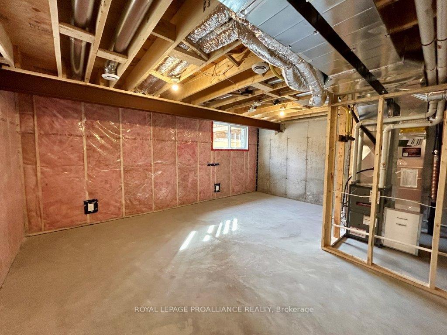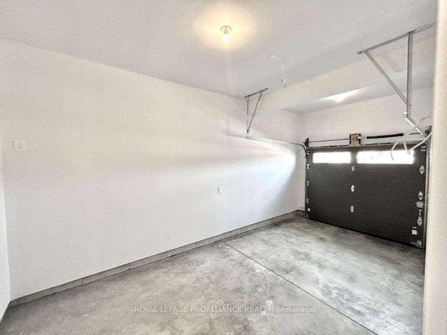$599,900
Available - For Sale
Listing ID: X11917448
8 Otonabee St , Belleville, K8N 0T3, Ontario
| Welcome to 8 Otonabee Street. A spacious brand new three bedroom, end unit two storey townhome conveniently located just North of the 401 in Belleville. This great property boasts 9ft ceilings on the main floor, a fabulous kitchen complete with walk in corner pantry, large kitchen island and quality quartz countertops. The main floor is completed with a spacious and bright living/dining room and access to the rear deck. The second floor includes three bedrooms, two and a half bathrooms and a convenient laundry closet. |
| Price | $599,900 |
| Taxes: | $0.00 |
| Address: | 8 Otonabee St , Belleville, K8N 0T3, Ontario |
| Lot Size: | 7.42 x 30.00 (Metres) |
| Acreage: | < .50 |
| Directions/Cross Streets: | Farnham Road and Riverstone Way |
| Rooms: | 10 |
| Bedrooms: | 3 |
| Bedrooms +: | |
| Kitchens: | 1 |
| Family Room: | Y |
| Basement: | Unfinished |
| Approximatly Age: | New |
| Property Type: | Att/Row/Twnhouse |
| Style: | 2-Storey |
| Exterior: | Brick, Vinyl Siding |
| Garage Type: | Attached |
| (Parking/)Drive: | Private |
| Drive Parking Spaces: | 1 |
| Pool: | None |
| Approximatly Age: | New |
| Approximatly Square Footage: | 1500-2000 |
| Property Features: | Golf, Hospital, Library, Place Of Worship, School, School Bus Route |
| Fireplace/Stove: | N |
| Heat Source: | Gas |
| Heat Type: | Forced Air |
| Central Air Conditioning: | Central Air |
| Central Vac: | N |
| Sewers: | Sewers |
| Water: | Municipal |
| Utilities-Cable: | A |
| Utilities-Hydro: | Y |
| Utilities-Gas: | Y |
| Utilities-Telephone: | A |
$
%
Years
This calculator is for demonstration purposes only. Always consult a professional
financial advisor before making personal financial decisions.
| Although the information displayed is believed to be accurate, no warranties or representations are made of any kind. |
| ROYAL LEPAGE PROALLIANCE REALTY |
|
|

Dir:
1-866-382-2968
Bus:
416-548-7854
Fax:
416-981-7184
| Book Showing | Email a Friend |
Jump To:
At a Glance:
| Type: | Freehold - Att/Row/Twnhouse |
| Area: | Hastings |
| Municipality: | Belleville |
| Style: | 2-Storey |
| Lot Size: | 7.42 x 30.00(Metres) |
| Approximate Age: | New |
| Beds: | 3 |
| Baths: | 3 |
| Fireplace: | N |
| Pool: | None |
Locatin Map:
Payment Calculator:
- Color Examples
- Green
- Black and Gold
- Dark Navy Blue And Gold
- Cyan
- Black
- Purple
- Gray
- Blue and Black
- Orange and Black
- Red
- Magenta
- Gold
- Device Examples

