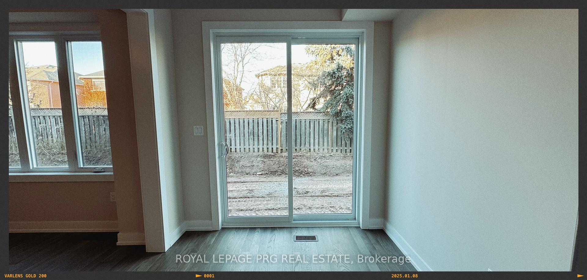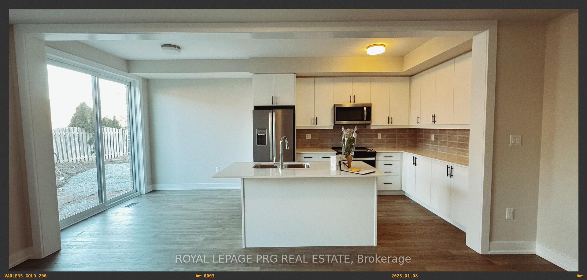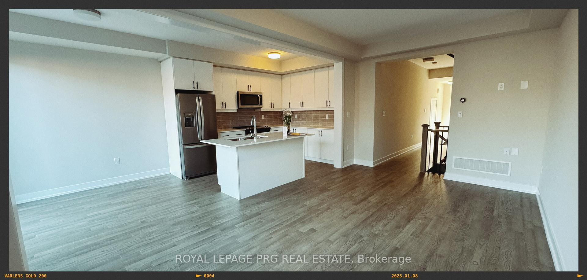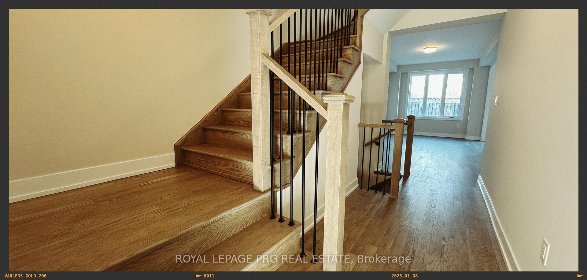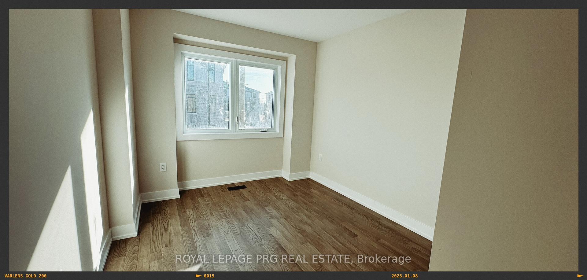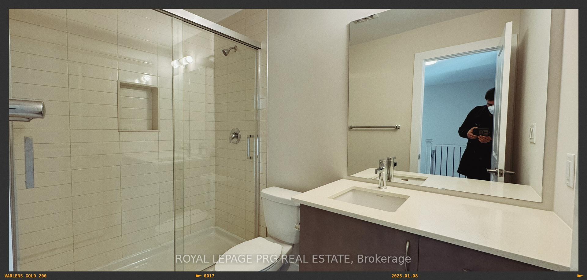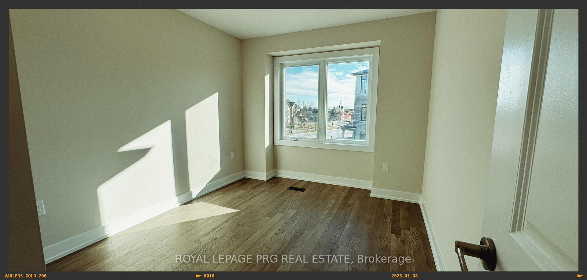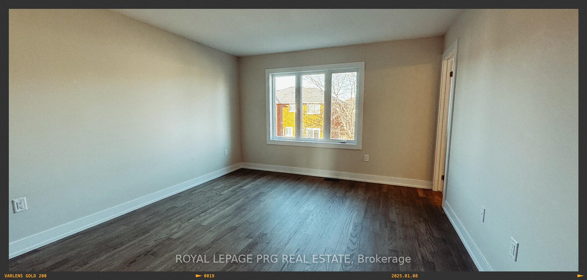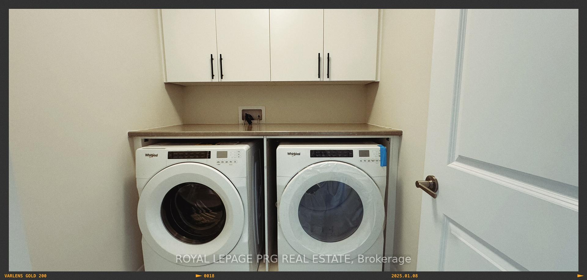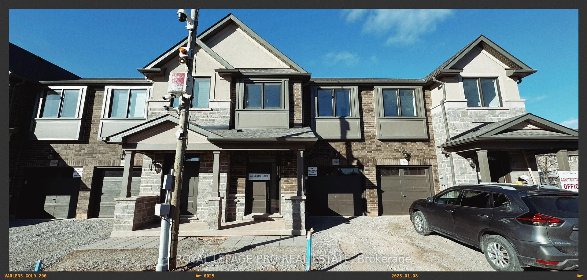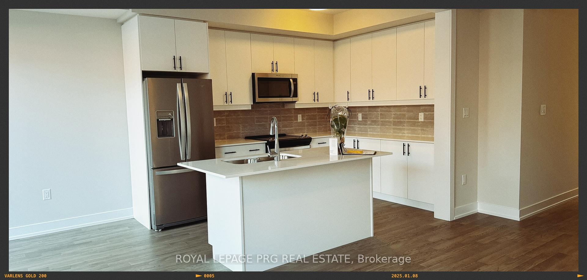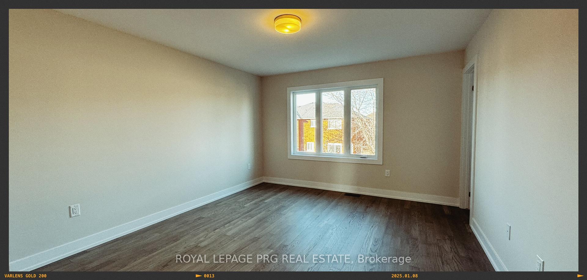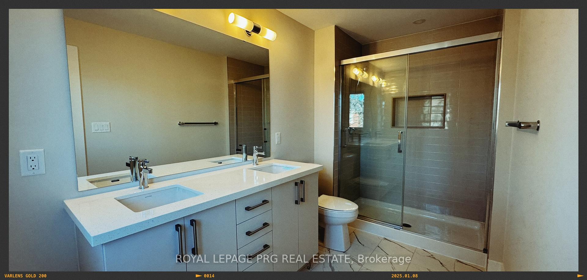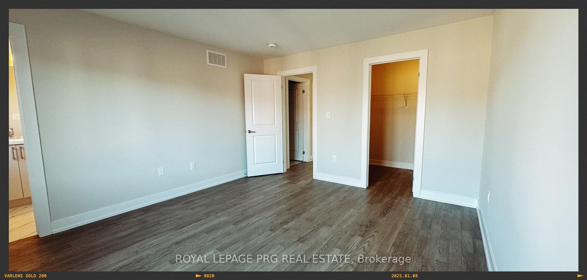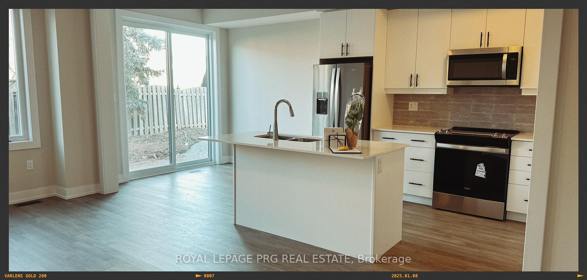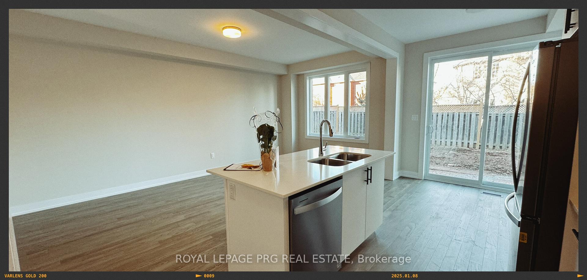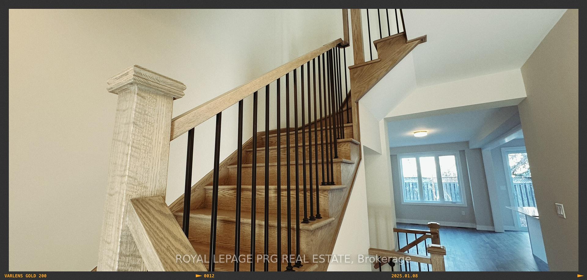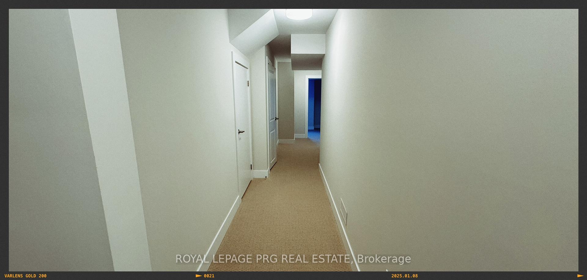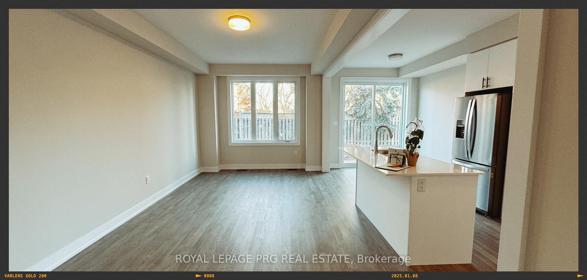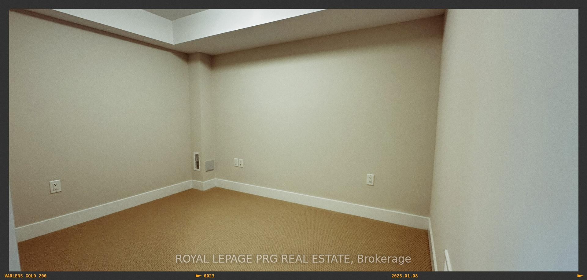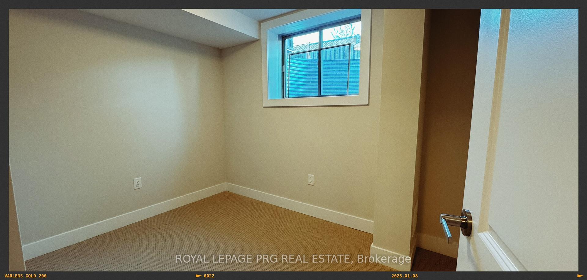$3,950
Available - For Rent
Listing ID: W11918436
2184 Postmaster Dr , Unit 2, Oakville, L6M 4E6, Ontario
| Welcome to Branhaven Towns in Oakville, offering over 1900 Sqft of upgraded living space with $100,000 in luxurious upgrades and a finished basement by the builder. This 4-bedroom, 3.5-bathroom home includes 3 bedrooms and 2.5 bathrooms in the main home, featuring an open-concept layout, Southeast exposure, and premium finishes throughout. The finished basement adds exceptional value with a spacious bedroom, a sleek 3-piece bathroom, and a versatile recreation room, perfect for entertaining or additional living space. Conveniently located near the QEW, 407, Oakville Trafalgar Hospital, and Bronte GO, this home is move-in ready immediately. |
| Price | $3,950 |
| Address: | 2184 Postmaster Dr , Unit 2, Oakville, L6M 4E6, Ontario |
| Apt/Unit: | 2 |
| Directions/Cross Streets: | Upper Middle Rd W / Third Line |
| Rooms: | 8 |
| Rooms +: | 3 |
| Bedrooms: | 3 |
| Bedrooms +: | 1 |
| Kitchens: | 1 |
| Family Room: | N |
| Basement: | Finished |
| Furnished: | N |
| Approximatly Age: | New |
| Property Type: | Att/Row/Twnhouse |
| Style: | 2-Storey |
| Exterior: | Brick |
| Garage Type: | Built-In |
| (Parking/)Drive: | Private |
| Drive Parking Spaces: | 1 |
| Pool: | None |
| Private Entrance: | Y |
| Laundry Access: | Ensuite |
| Approximatly Age: | New |
| Approximatly Square Footage: | 1500-2000 |
| CAC Included: | Y |
| Common Elements Included: | Y |
| Parking Included: | Y |
| Fireplace/Stove: | N |
| Heat Source: | Gas |
| Heat Type: | Forced Air |
| Central Air Conditioning: | Central Air |
| Central Vac: | N |
| Laundry Level: | Upper |
| Sewers: | Sewers |
| Water: | Municipal |
| Utilities-Cable: | A |
| Utilities-Gas: | A |
| Although the information displayed is believed to be accurate, no warranties or representations are made of any kind. |
| ROYAL LEPAGE PRG REAL ESTATE |
|
|

Dir:
1-866-382-2968
Bus:
416-548-7854
Fax:
416-981-7184
| Book Showing | Email a Friend |
Jump To:
At a Glance:
| Type: | Freehold - Att/Row/Twnhouse |
| Area: | Halton |
| Municipality: | Oakville |
| Neighbourhood: | 1019 - WM Westmount |
| Style: | 2-Storey |
| Approximate Age: | New |
| Beds: | 3+1 |
| Baths: | 4 |
| Fireplace: | N |
| Pool: | None |
Locatin Map:
- Color Examples
- Green
- Black and Gold
- Dark Navy Blue And Gold
- Cyan
- Black
- Purple
- Gray
- Blue and Black
- Orange and Black
- Red
- Magenta
- Gold
- Device Examples

