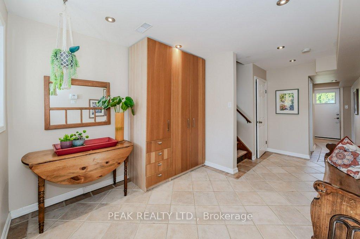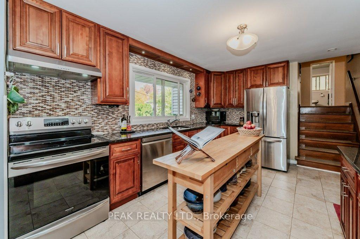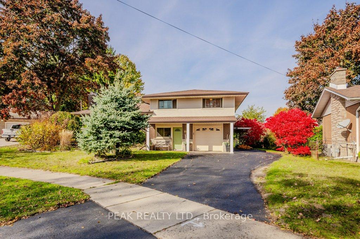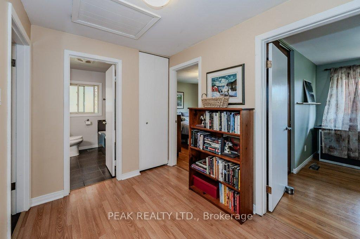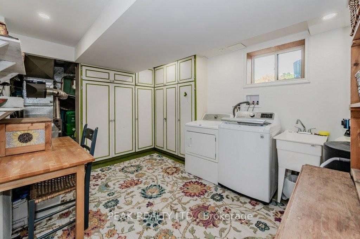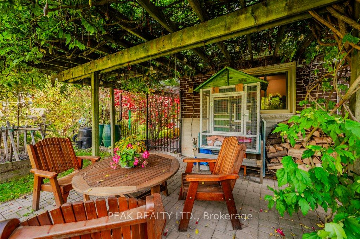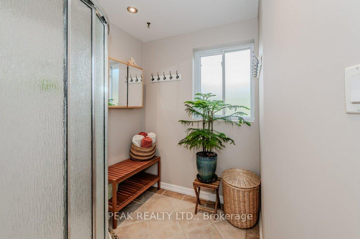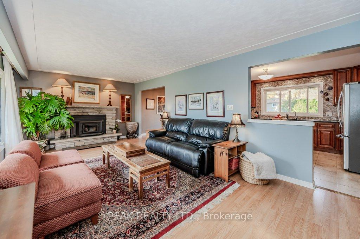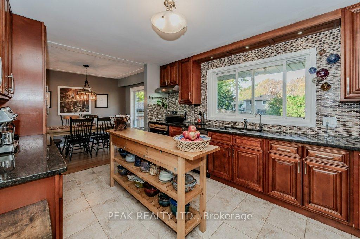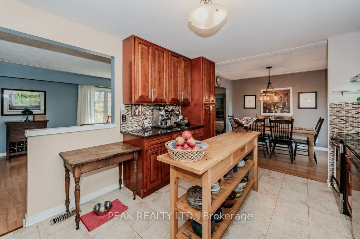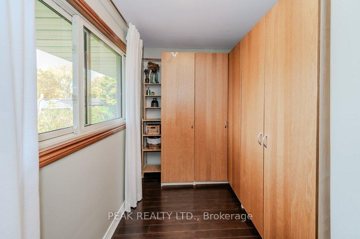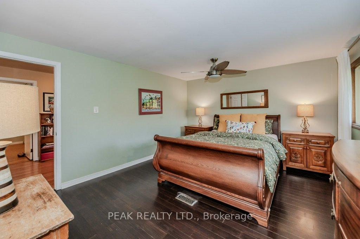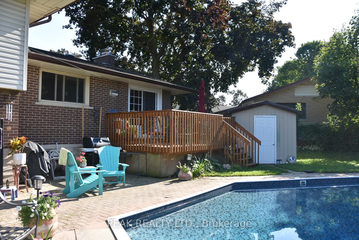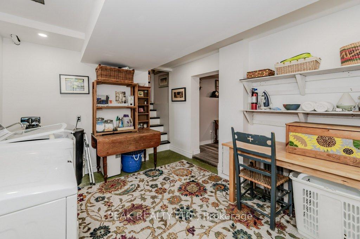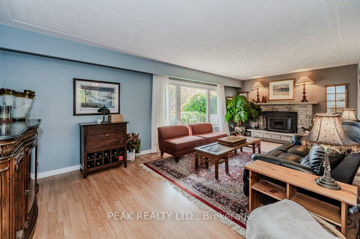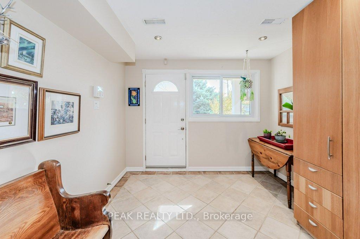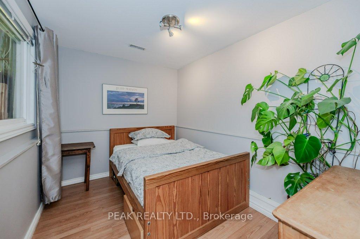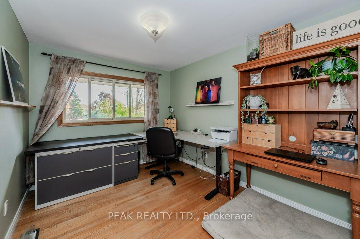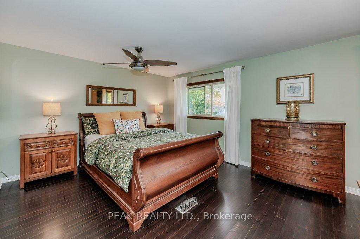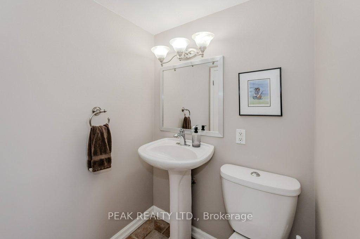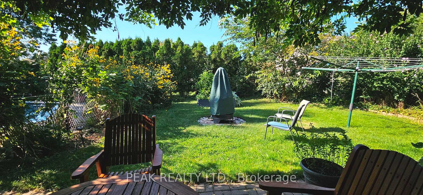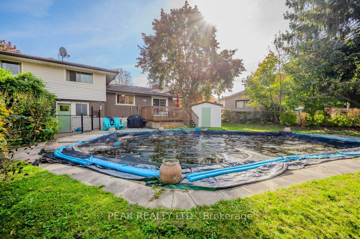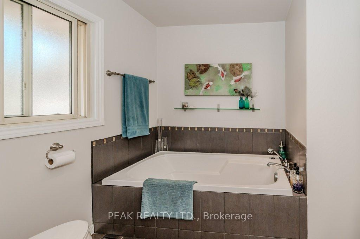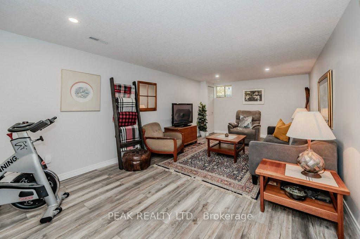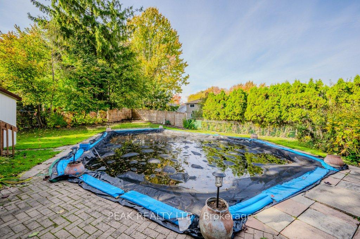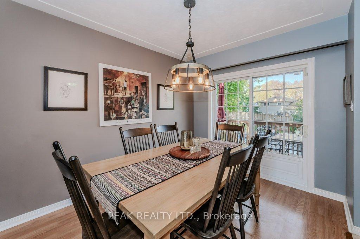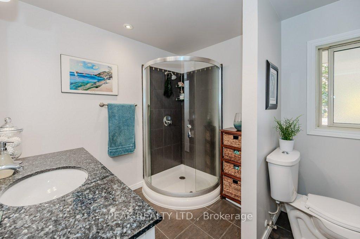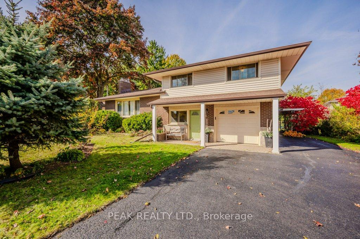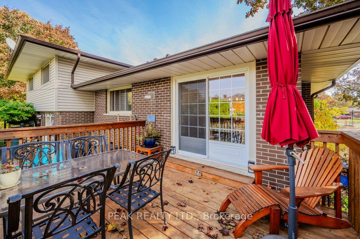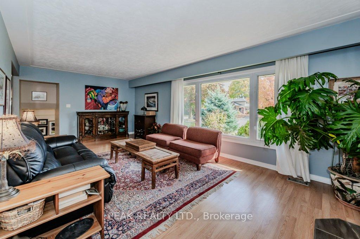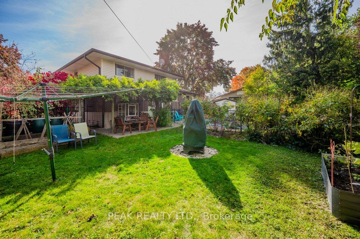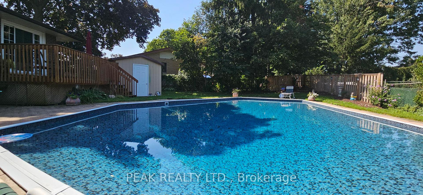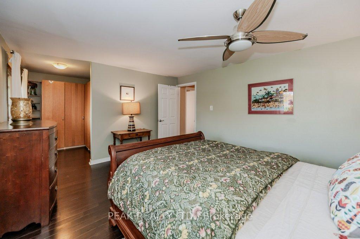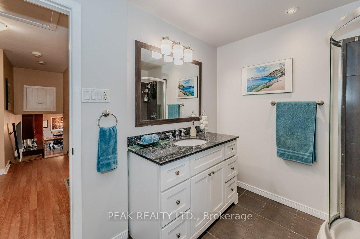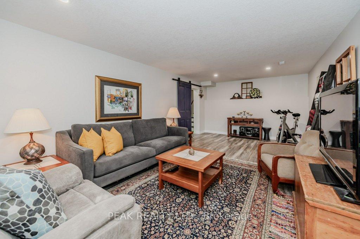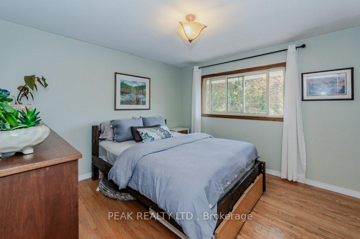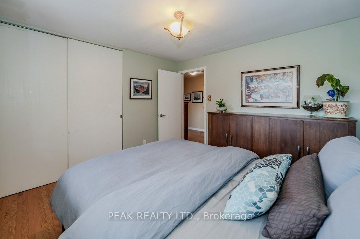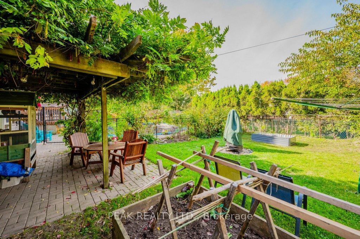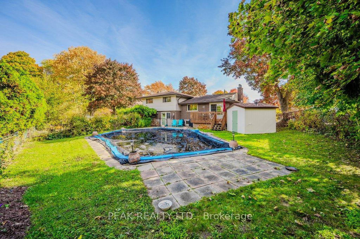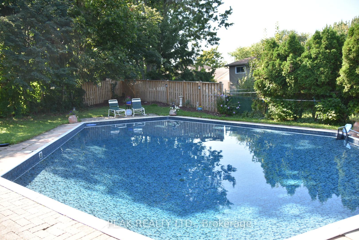$849,900
Available - For Sale
Listing ID: X11918150
88 Springbank Cres , Kitchener, N2M 4P7, Ontario
| A Rare find 4 Bedroom home in a Quiet location of Forest Hill sitting on a 1/4 Acre oversized Pie-Shaped lot where PRIVACY is at it's most. Step into this 1,800+ Sq Ft boasting an amazing spacious Open-concept main floor layout, well-appointed Kitchen showcasing Granite tops, backsplash and Stainless appliances, large Living & formal Dining able to accommodate a large number of guests, large windows offering an abundance of natural light. Plenty of Upgrades (Previous & Recent): Maple Kitchen, Bathrooms, Windows & Doors, Roof, Furnace, Siding, Eaves, Appliances, Basement, Laundry, Deck, Attic Insulation, Fence, Shed, Water Softener, Pool (Liner, Coping, Filter) and more. Downstairs Cozy up in the enormous Rec Room that together with the additional adjacent space can be further developed to elevate utility and living experience. Ideal In-Law setup with Separate entrance from the back with sufficient space, consider the potential of adding the 5th Bedroom and an additional Full Bathroom on the lower level just need your inspired and creative ideas. Extended Parking able to accommodate 5 vehicles. Step outside in this RESORT STYLE HOME where you can relax with your family and enjoy the gorgeous Inground Heated POOL in the summer months and never leave this place! Desirable family-oriented neighbourhood located conveniently close to all amenities: Public Transit, Sunrise Shopping Centre, Boardwalk, Hwy 7/8, easy access to 401, Schools, Trails, Restaurants, Malls, Recreation Centres, Parks. Truly immaculate well kept and regularly maintained ONE OF A KIND home - This fully finished, upgraded and carpet-free well-built Sidesplit has all you need, don't miss this out ! |
| Price | $849,900 |
| Taxes: | $5027.67 |
| Address: | 88 Springbank Cres , Kitchener, N2M 4P7, Ontario |
| Lot Size: | 70.00 x 129.40 (Feet) |
| Acreage: | < .50 |
| Directions/Cross Streets: | Forest Hill Dr |
| Rooms: | 10 |
| Bedrooms: | 4 |
| Bedrooms +: | |
| Kitchens: | 1 |
| Family Room: | Y |
| Basement: | Finished, Full |
| Property Type: | Detached |
| Style: | Sidesplit 4 |
| Exterior: | Brick, Vinyl Siding |
| Garage Type: | Attached |
| (Parking/)Drive: | Pvt Double |
| Drive Parking Spaces: | 4 |
| Pool: | Inground |
| Other Structures: | Garden Shed |
| Property Features: | Cul De Sac, Fenced Yard, Hospital, Public Transit, Rec Centre, School |
| Fireplace/Stove: | Y |
| Heat Source: | Gas |
| Heat Type: | Forced Air |
| Central Air Conditioning: | Central Air |
| Central Vac: | N |
| Laundry Level: | Lower |
| Sewers: | Sewers |
| Water: | Municipal |
$
%
Years
This calculator is for demonstration purposes only. Always consult a professional
financial advisor before making personal financial decisions.
| Although the information displayed is believed to be accurate, no warranties or representations are made of any kind. |
| PEAK REALTY LTD. |
|
|

Dir:
1-866-382-2968
Bus:
416-548-7854
Fax:
416-981-7184
| Virtual Tour | Book Showing | Email a Friend |
Jump To:
At a Glance:
| Type: | Freehold - Detached |
| Area: | Waterloo |
| Municipality: | Kitchener |
| Style: | Sidesplit 4 |
| Lot Size: | 70.00 x 129.40(Feet) |
| Tax: | $5,027.67 |
| Beds: | 4 |
| Baths: | 2 |
| Fireplace: | Y |
| Pool: | Inground |
Locatin Map:
Payment Calculator:
- Color Examples
- Green
- Black and Gold
- Dark Navy Blue And Gold
- Cyan
- Black
- Purple
- Gray
- Blue and Black
- Orange and Black
- Red
- Magenta
- Gold
- Device Examples

