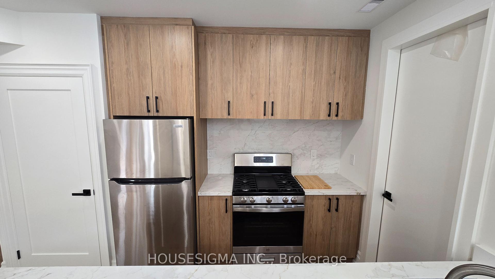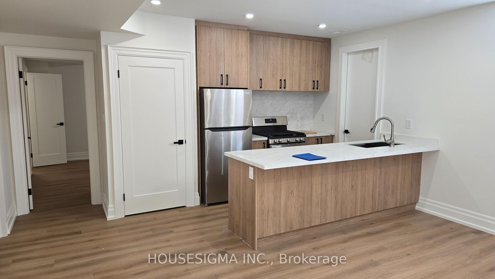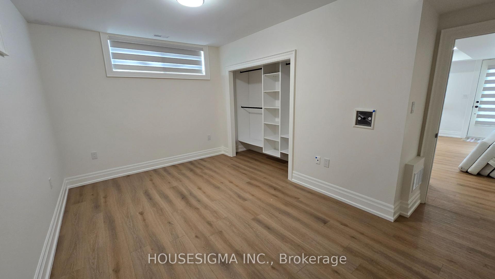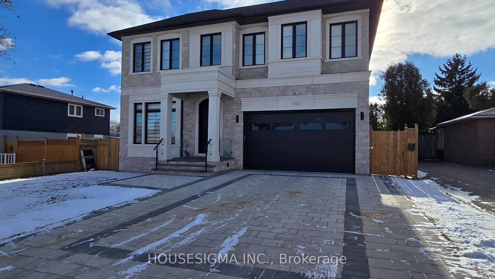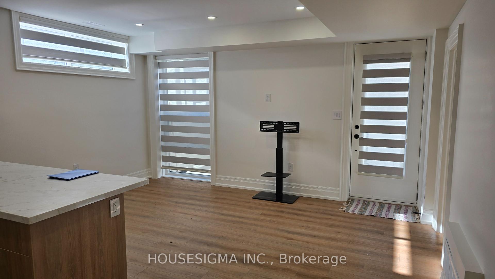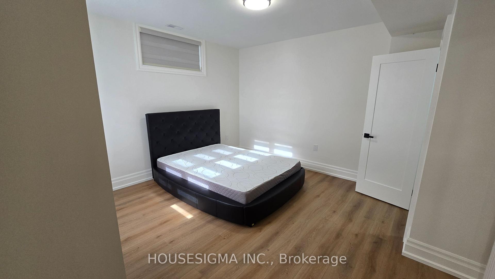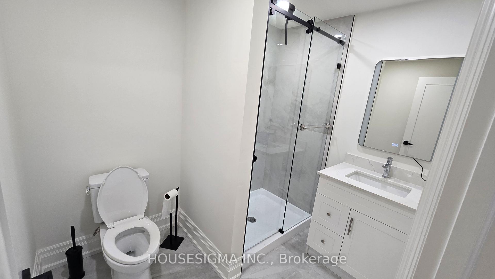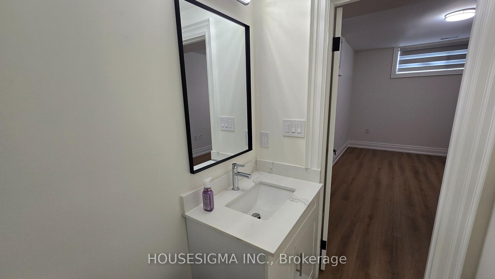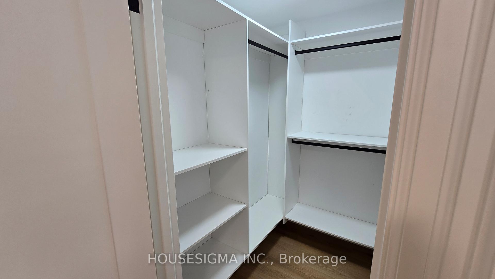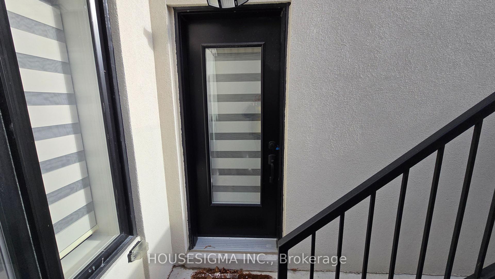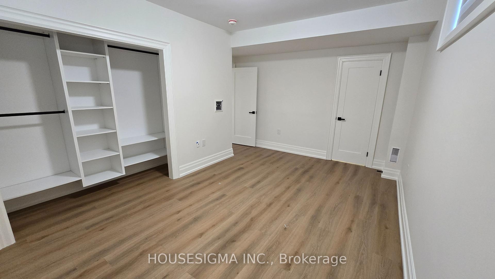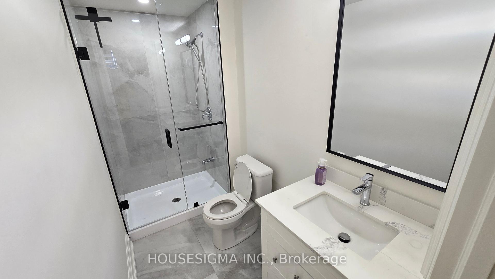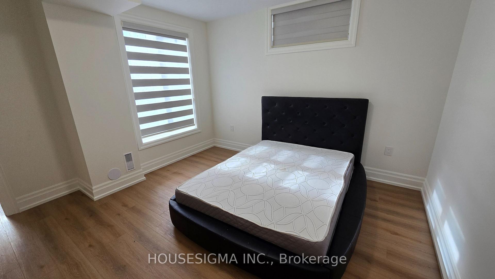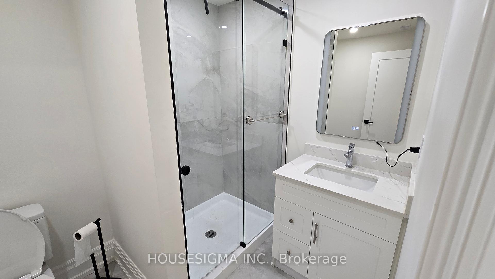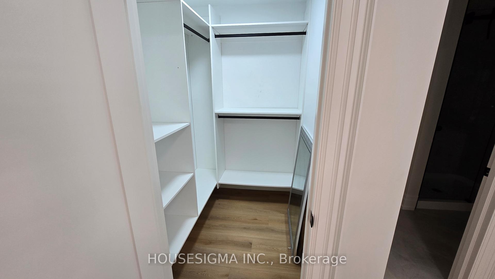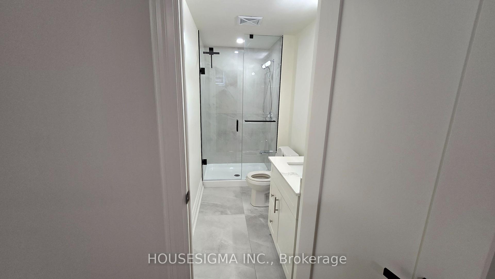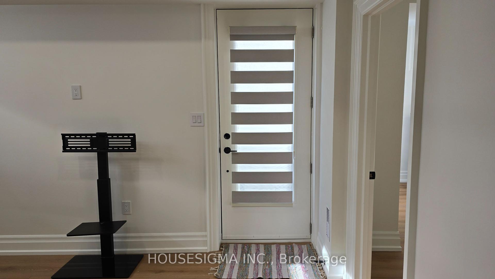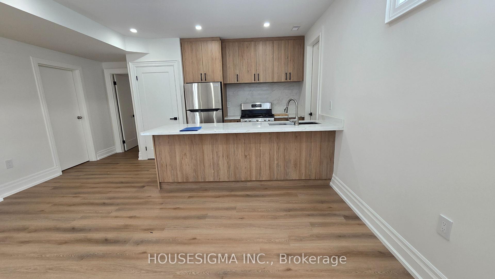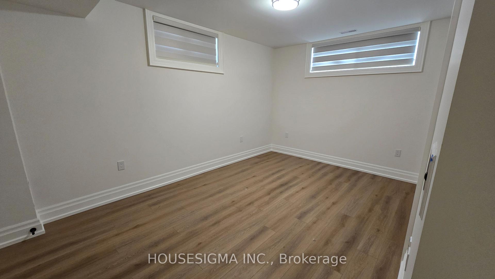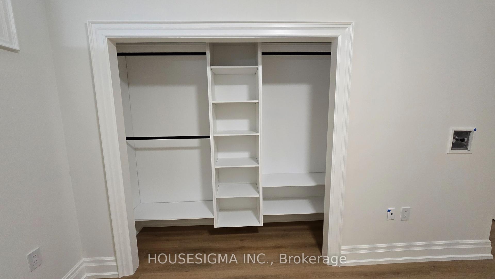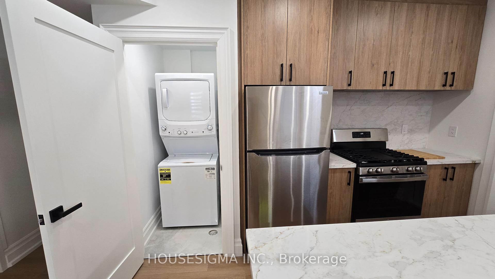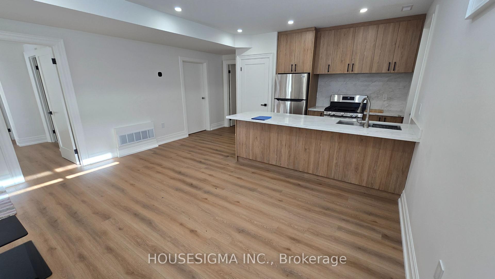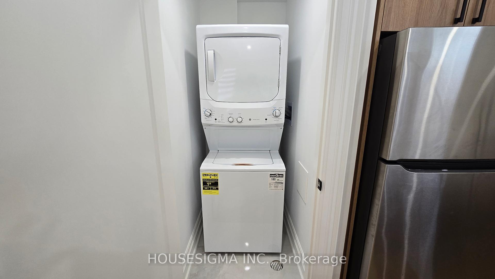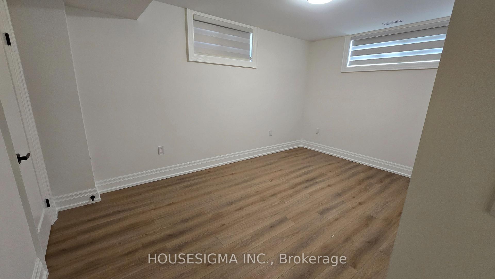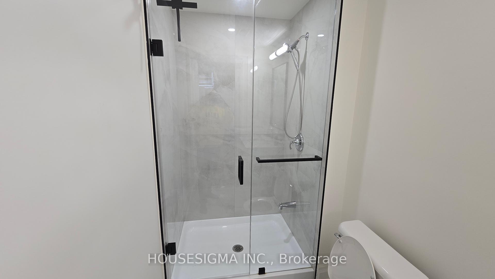$2,400
Available - For Rent
Listing ID: W11917989
741 Balmoral Dr , Unit Basem, Brampton, L6T 1X6, Ontario
| Be the first to live in this brand-new legal basement apartment in a luxurious custom-built home. Boasting 9-foot ceilings, this bright and spacious unit offers two bedrooms with large windows and attached full washrooms. One bedroom features a walk-in closet, while the other includes a generously sized closet. With a private entrance, two parking spots, and a modern, functional kitchen, this meticulously designed apartment is move-in ready. Schedule your viewing today! |
| Extras: Tenants are responsible for 35% of all utilities. |
| Price | $2,400 |
| Address: | 741 Balmoral Dr , Unit Basem, Brampton, L6T 1X6, Ontario |
| Apt/Unit: | Basem |
| Directions/Cross Streets: | Torbram Rd & Steeles Ave E |
| Rooms: | 3 |
| Bedrooms: | 2 |
| Bedrooms +: | |
| Kitchens: | 1 |
| Family Room: | N |
| Basement: | Apartment, Sep Entrance |
| Furnished: | N |
| Property Type: | Detached |
| Style: | 2-Storey |
| Exterior: | Stone |
| Garage Type: | Built-In |
| (Parking/)Drive: | Private |
| Drive Parking Spaces: | 2 |
| Pool: | None |
| Private Entrance: | Y |
| Parking Included: | Y |
| Fireplace/Stove: | N |
| Heat Source: | Electric |
| Heat Type: | Forced Air |
| Central Air Conditioning: | Central Air |
| Central Vac: | N |
| Sewers: | Sewers |
| Water: | Municipal |
| Utilities-Hydro: | A |
| Utilities-Gas: | A |
| Although the information displayed is believed to be accurate, no warranties or representations are made of any kind. |
| HOUSESIGMA INC. |
|
|

Dir:
1-866-382-2968
Bus:
416-548-7854
Fax:
416-981-7184
| Book Showing | Email a Friend |
Jump To:
At a Glance:
| Type: | Freehold - Detached |
| Area: | Peel |
| Municipality: | Brampton |
| Neighbourhood: | Southgate |
| Style: | 2-Storey |
| Beds: | 2 |
| Baths: | 2 |
| Fireplace: | N |
| Pool: | None |
Locatin Map:
- Color Examples
- Green
- Black and Gold
- Dark Navy Blue And Gold
- Cyan
- Black
- Purple
- Gray
- Blue and Black
- Orange and Black
- Red
- Magenta
- Gold
- Device Examples

