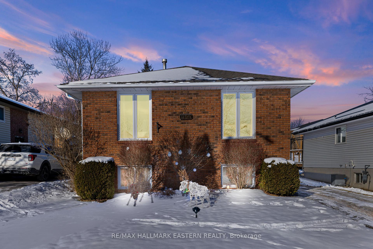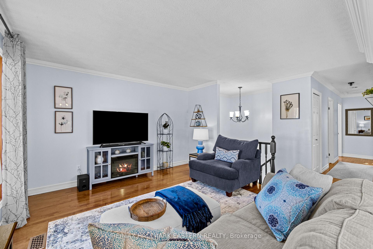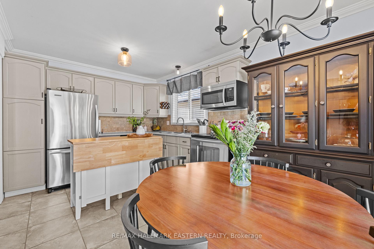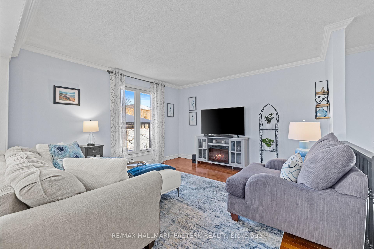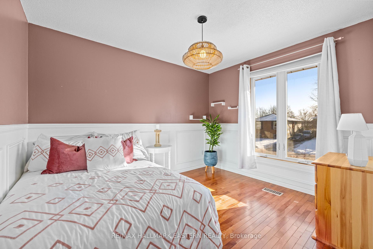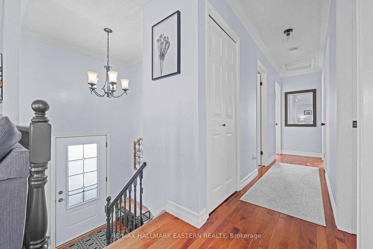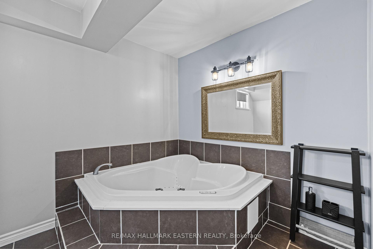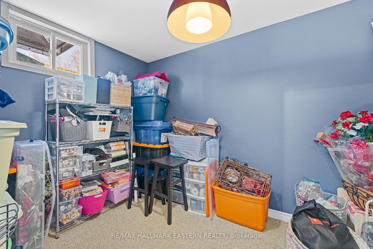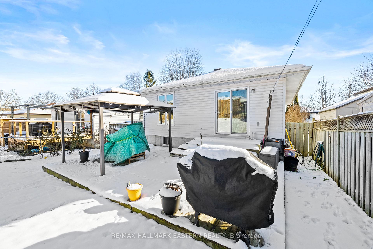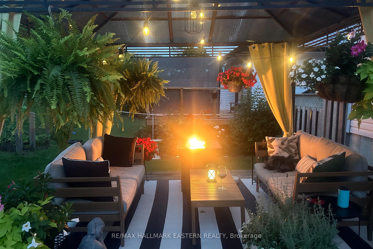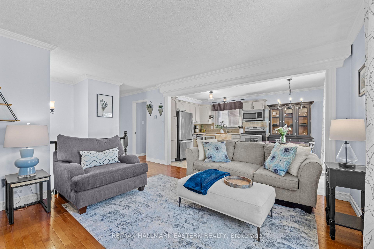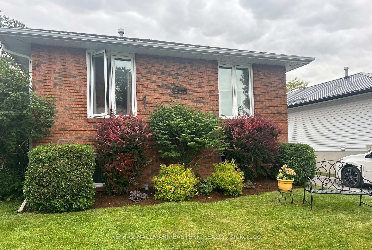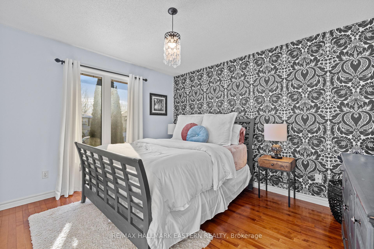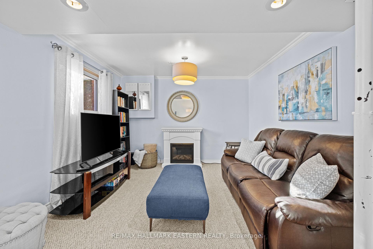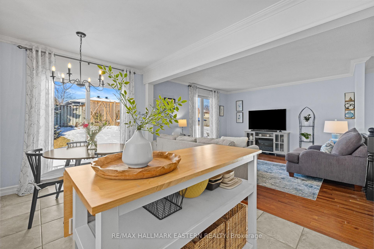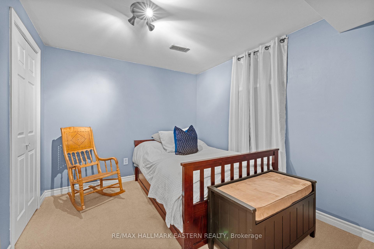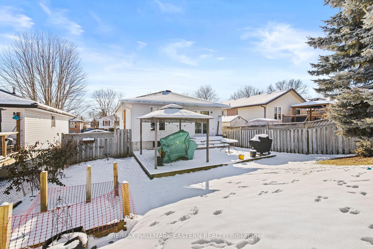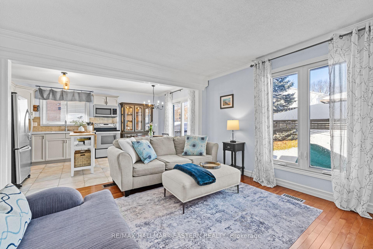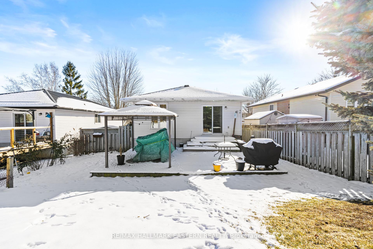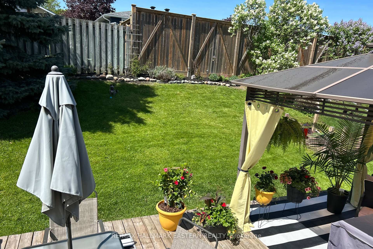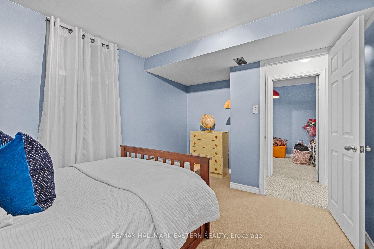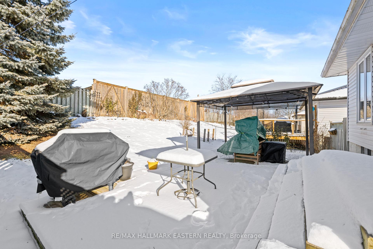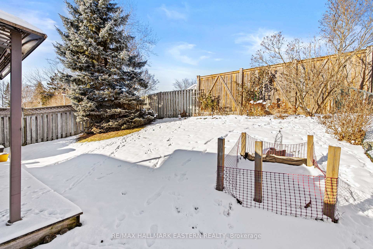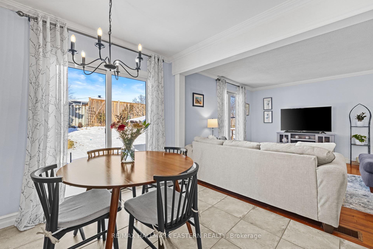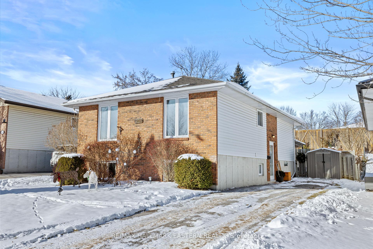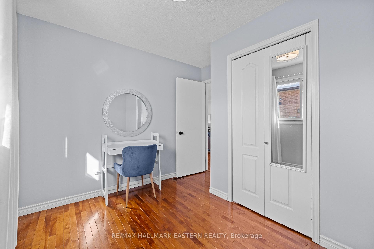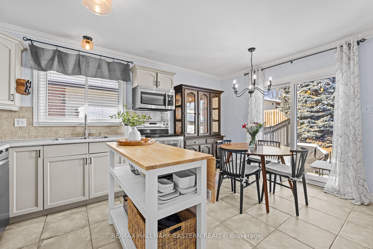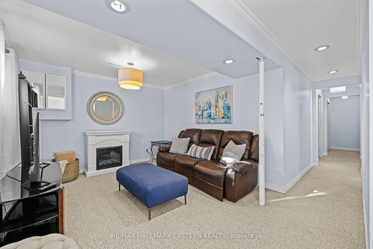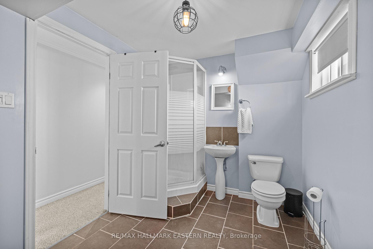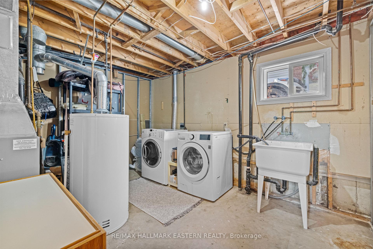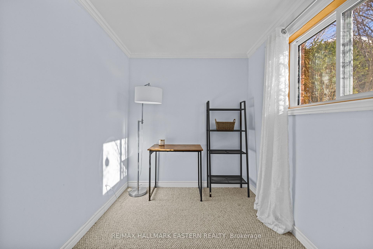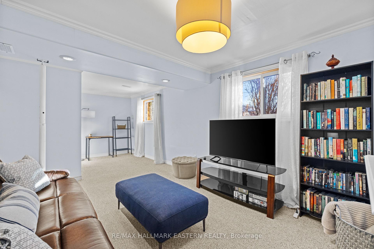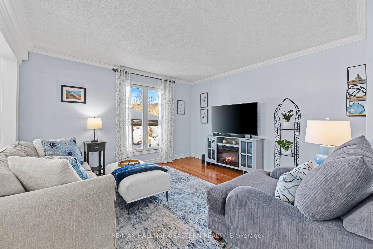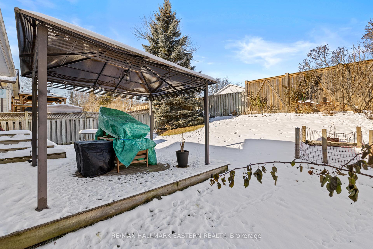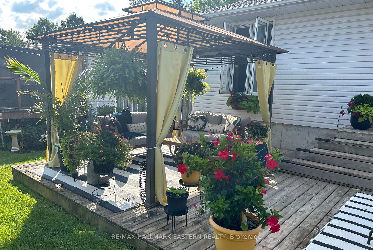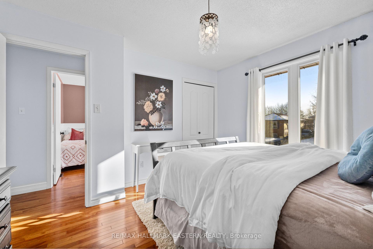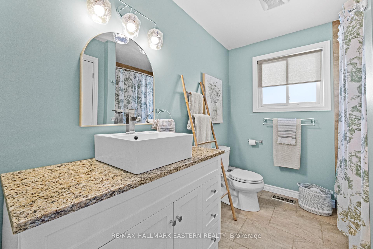$569,900
Available - For Sale
Listing ID: X11917215
906 Stewart Dr , Peterborough, K9J 7R4, Ontario
| Welcome to 906 Stewart Dr. This move in ready bungalow is in a quiet, family-oriented neighbourhood and only 3 minutes to the 115 for commuters. Conveniently located close to shopping, schools and parks. The fully fenced and landscaped back yard offers privacy and a place to relax on the deck or entertain under the hard top gazebo. The main floor has an open concept kitchen - living room with crown molding, 3 bedrooms, hard wood and ceramic flooring. If you need more space the basement has a large family room and 2 additional bedrooms. Book your private showing today! |
| Price | $569,900 |
| Taxes: | $3718.00 |
| Address: | 906 Stewart Dr , Peterborough, K9J 7R4, Ontario |
| Lot Size: | 43.00 x 101.00 (Feet) |
| Directions/Cross Streets: | Otonabee Dr & Stewart Dr |
| Rooms: | 6 |
| Rooms +: | 5 |
| Bedrooms: | 3 |
| Bedrooms +: | 2 |
| Kitchens: | 1 |
| Family Room: | Y |
| Basement: | Finished, Full |
| Property Type: | Detached |
| Style: | Bungalow |
| Exterior: | Brick, Vinyl Siding |
| Garage Type: | None |
| (Parking/)Drive: | Private |
| Drive Parking Spaces: | 3 |
| Pool: | None |
| Other Structures: | Garden Shed |
| Approximatly Square Footage: | 700-1100 |
| Fireplace/Stove: | N |
| Heat Source: | Gas |
| Heat Type: | Forced Air |
| Central Air Conditioning: | Central Air |
| Central Vac: | N |
| Laundry Level: | Lower |
| Sewers: | Sewers |
| Water: | Municipal |
| Utilities-Cable: | A |
| Utilities-Hydro: | Y |
| Utilities-Gas: | Y |
| Utilities-Telephone: | A |
$
%
Years
This calculator is for demonstration purposes only. Always consult a professional
financial advisor before making personal financial decisions.
| Although the information displayed is believed to be accurate, no warranties or representations are made of any kind. |
| RE/MAX HALLMARK EASTERN REALTY |
|
|

Dir:
1-866-382-2968
Bus:
416-548-7854
Fax:
416-981-7184
| Book Showing | Email a Friend |
Jump To:
At a Glance:
| Type: | Freehold - Detached |
| Area: | Peterborough |
| Municipality: | Peterborough |
| Neighbourhood: | Ashburnham |
| Style: | Bungalow |
| Lot Size: | 43.00 x 101.00(Feet) |
| Tax: | $3,718 |
| Beds: | 3+2 |
| Baths: | 2 |
| Fireplace: | N |
| Pool: | None |
Locatin Map:
Payment Calculator:
- Color Examples
- Green
- Black and Gold
- Dark Navy Blue And Gold
- Cyan
- Black
- Purple
- Gray
- Blue and Black
- Orange and Black
- Red
- Magenta
- Gold
- Device Examples

