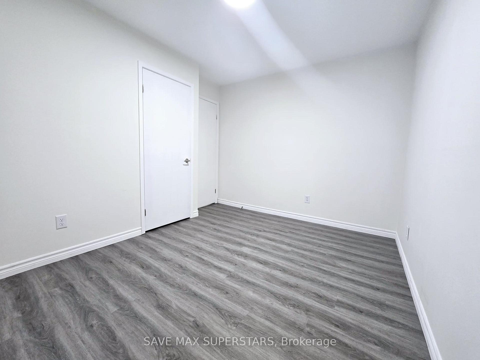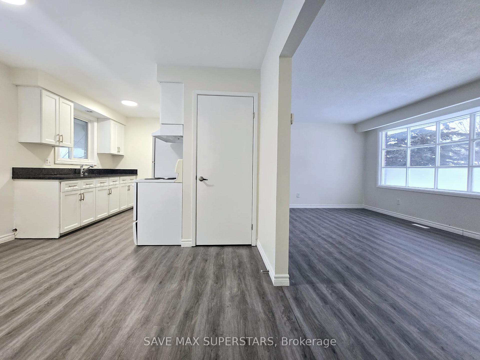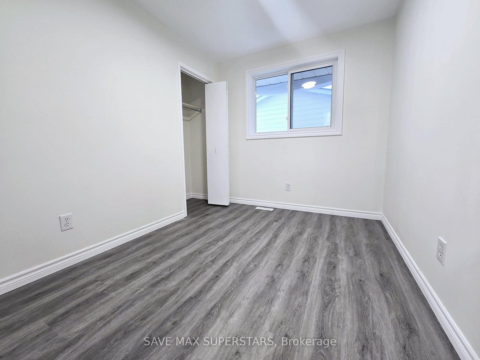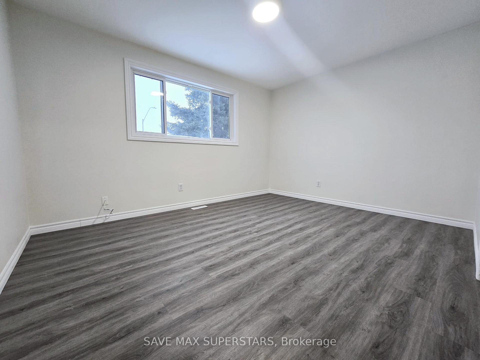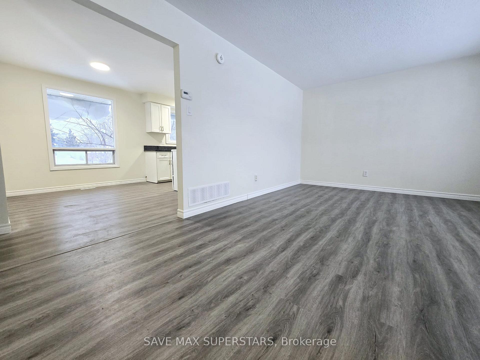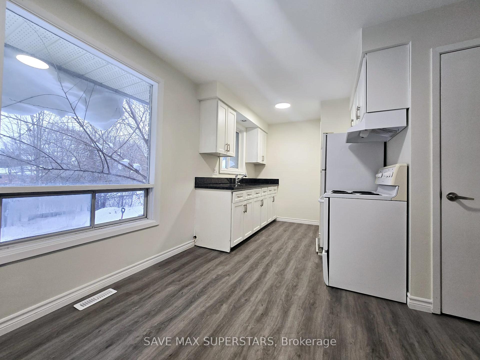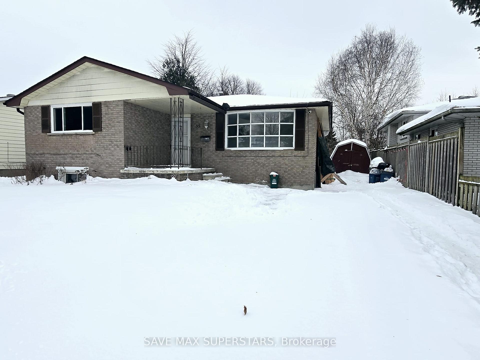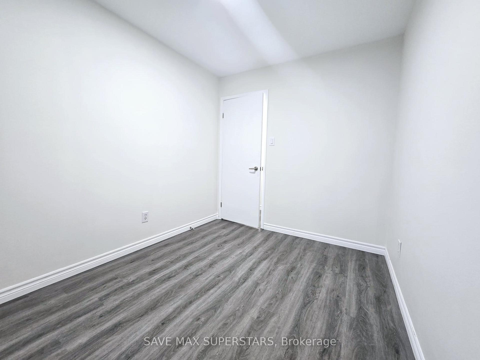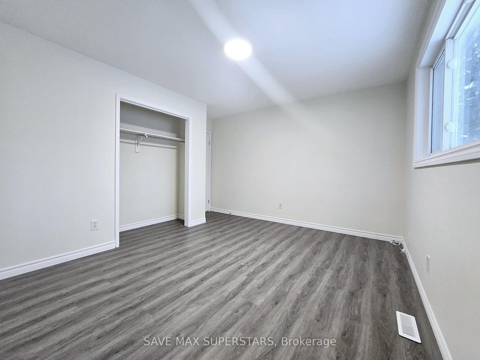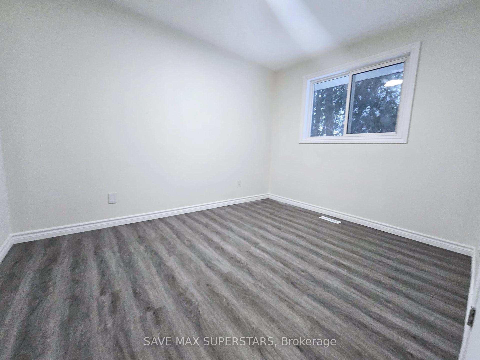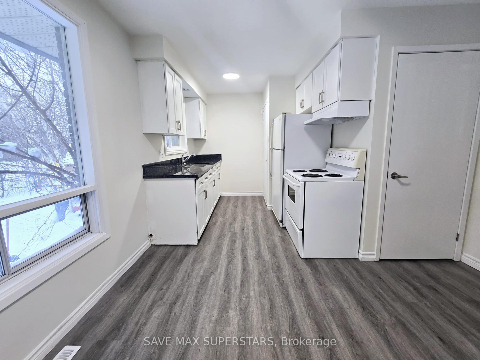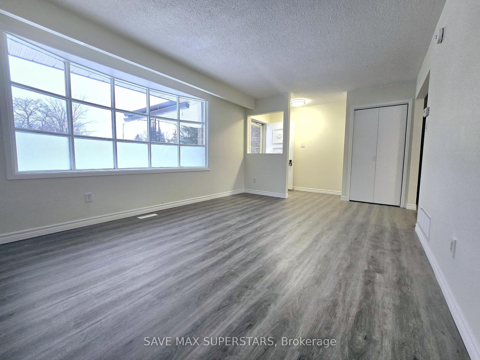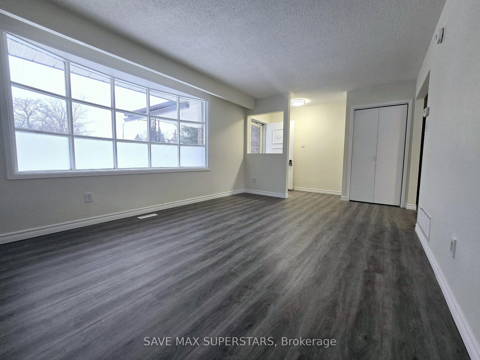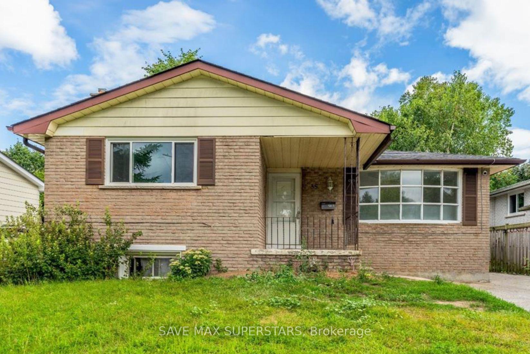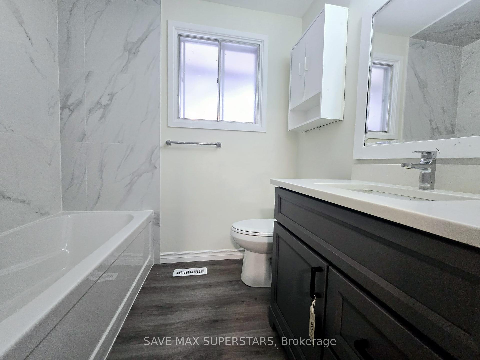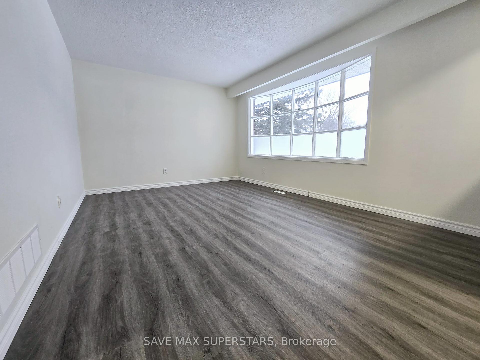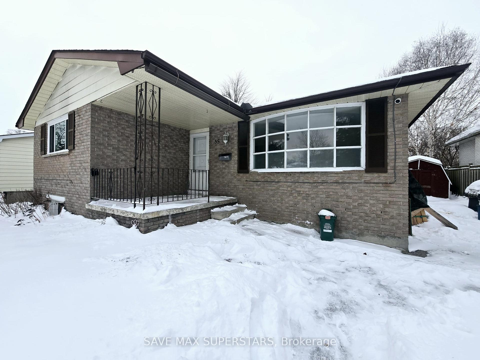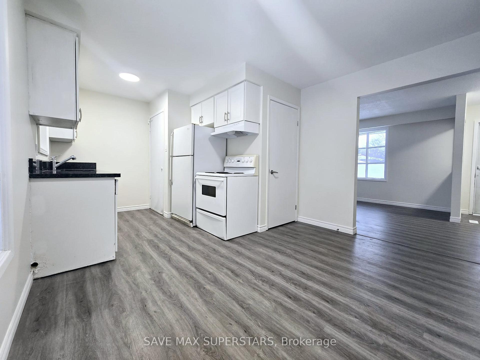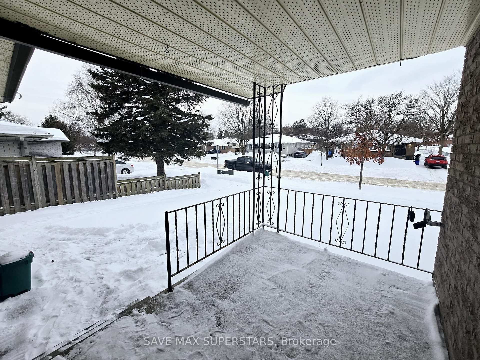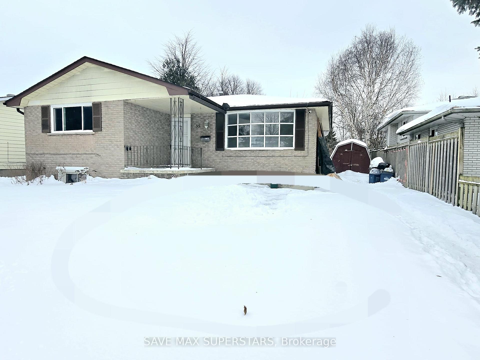$2,249
Available - For Rent
Listing ID: S11917412
35 Bernick Dr , Unit Upper, Barrie, L4M 5C1, Ontario
| All-Inclusive, Inclusive Main-Floor Unit in Barries East End! Beautifully renovated and move-in ready, this 3-bedroom, 1-bathroom main-floor unit offers modern living in Barries sought-after East End. Featuring an airy layout with vinyl flooring throughout, the home boasts a spacious eat-in kitchen complete with granite countertops and ample cabinetry. The large living room is filled with natural light from oversized windows, creating a bright and inviting atmosphere. The generously sized bedrooms provide comfort and functionality, complementing a well-appointed 3-piece bathroom. Shared laundry, a backyard for outdoor enjoyment, and off-street parking add convenience. Ideally located near RVH Hospital, Georgian College, Highway 400, parks, dining, and essential amenities, this home puts everything you need just minutes away. Whether you're a family, professional, or student, this thoughtfully updated unit is the perfect place to call home all utilities included for stress-free living! |
| Price | $2,249 |
| Address: | 35 Bernick Dr , Unit Upper, Barrie, L4M 5C1, Ontario |
| Apt/Unit: | Upper |
| Lot Size: | 58.00 x 110.00 (Feet) |
| Acreage: | < .50 |
| Directions/Cross Streets: | Duckworth st/ Bernick Dr |
| Rooms: | 5 |
| Bedrooms: | 3 |
| Bedrooms +: | |
| Kitchens: | 1 |
| Family Room: | Y |
| Basement: | Finished, Sep Entrance |
| Furnished: | N |
| Property Type: | Duplex |
| Style: | Bungalow |
| Exterior: | Brick |
| Garage Type: | None |
| Drive Parking Spaces: | 2 |
| Pool: | None |
| Private Entrance: | Y |
| Laundry Access: | Shared |
| Approximatly Square Footage: | 1100-1500 |
| Property Features: | Fenced Yard, Hospital, Library, Park, Place Of Worship, Public Transit |
| All Inclusive: | Y |
| Fireplace/Stove: | N |
| Heat Source: | Gas |
| Heat Type: | Forced Air |
| Central Air Conditioning: | None |
| Central Vac: | N |
| Laundry Level: | Upper |
| Sewers: | Sewers |
| Water: | Municipal |
| Utilities-Cable: | A |
| Utilities-Hydro: | A |
| Utilities-Gas: | A |
| Utilities-Telephone: | A |
| Although the information displayed is believed to be accurate, no warranties or representations are made of any kind. |
| SAVE MAX SUPERSTARS |
|
|

Dir:
1-866-382-2968
Bus:
416-548-7854
Fax:
416-981-7184
| Book Showing | Email a Friend |
Jump To:
At a Glance:
| Type: | Freehold - Duplex |
| Area: | Simcoe |
| Municipality: | Barrie |
| Neighbourhood: | Grove East |
| Style: | Bungalow |
| Lot Size: | 58.00 x 110.00(Feet) |
| Beds: | 3 |
| Baths: | 1 |
| Fireplace: | N |
| Pool: | None |
Locatin Map:
- Color Examples
- Green
- Black and Gold
- Dark Navy Blue And Gold
- Cyan
- Black
- Purple
- Gray
- Blue and Black
- Orange and Black
- Red
- Magenta
- Gold
- Device Examples

