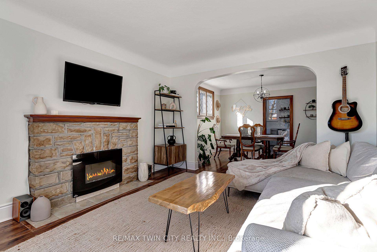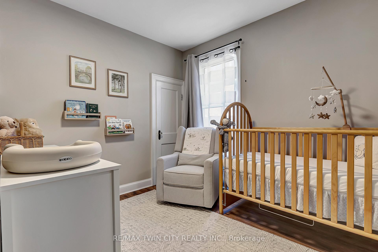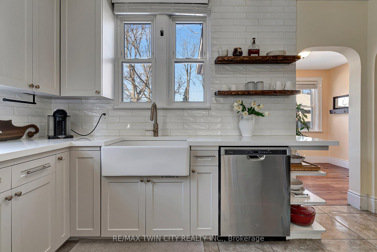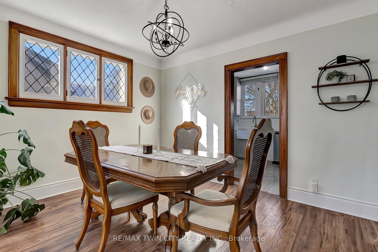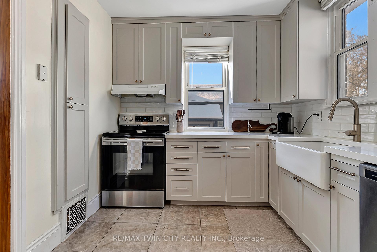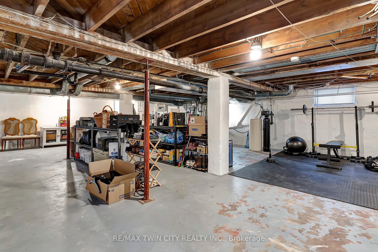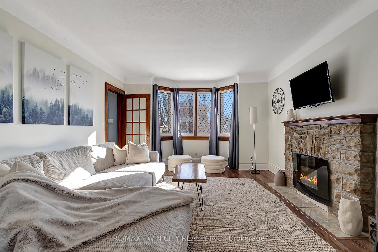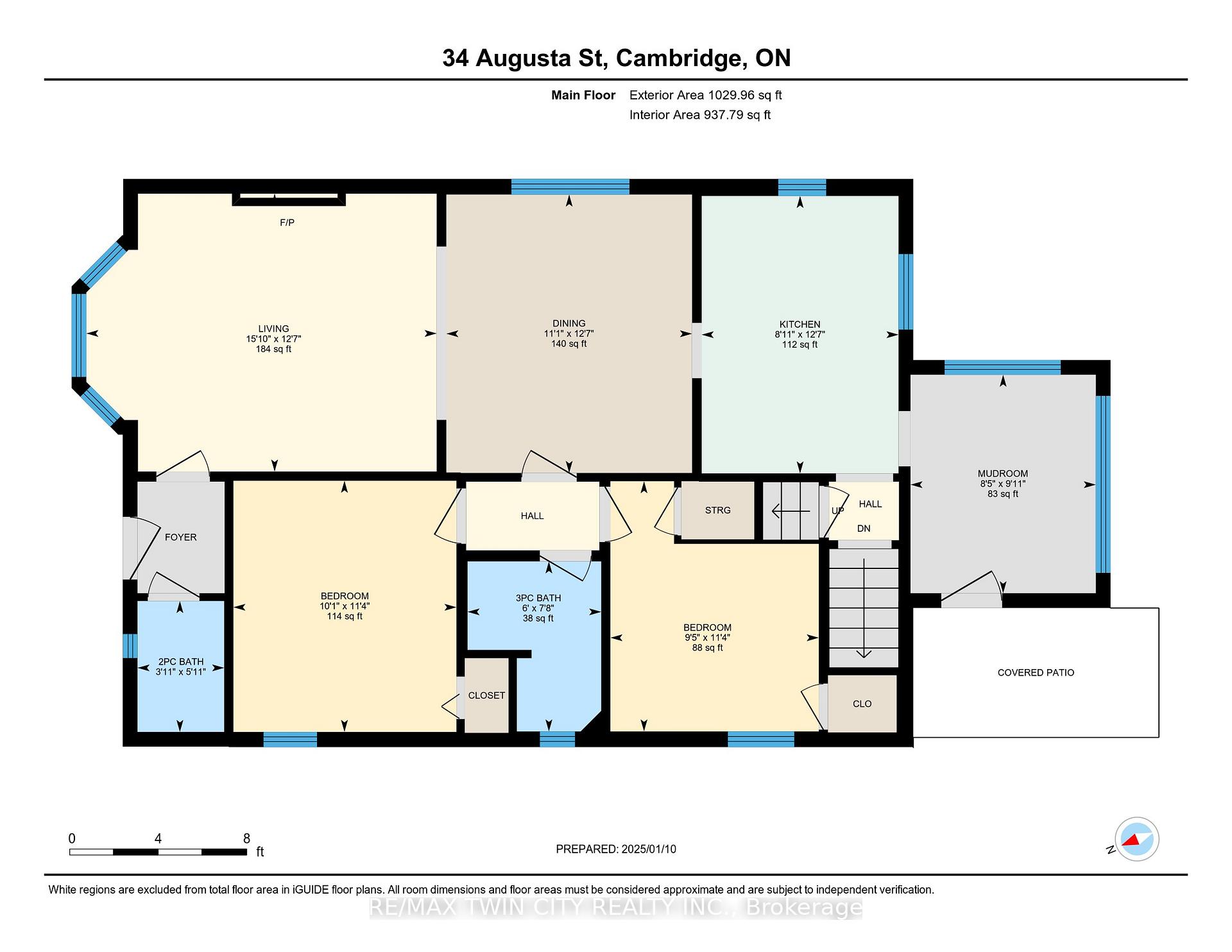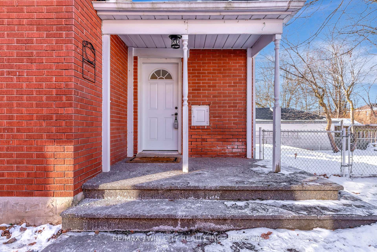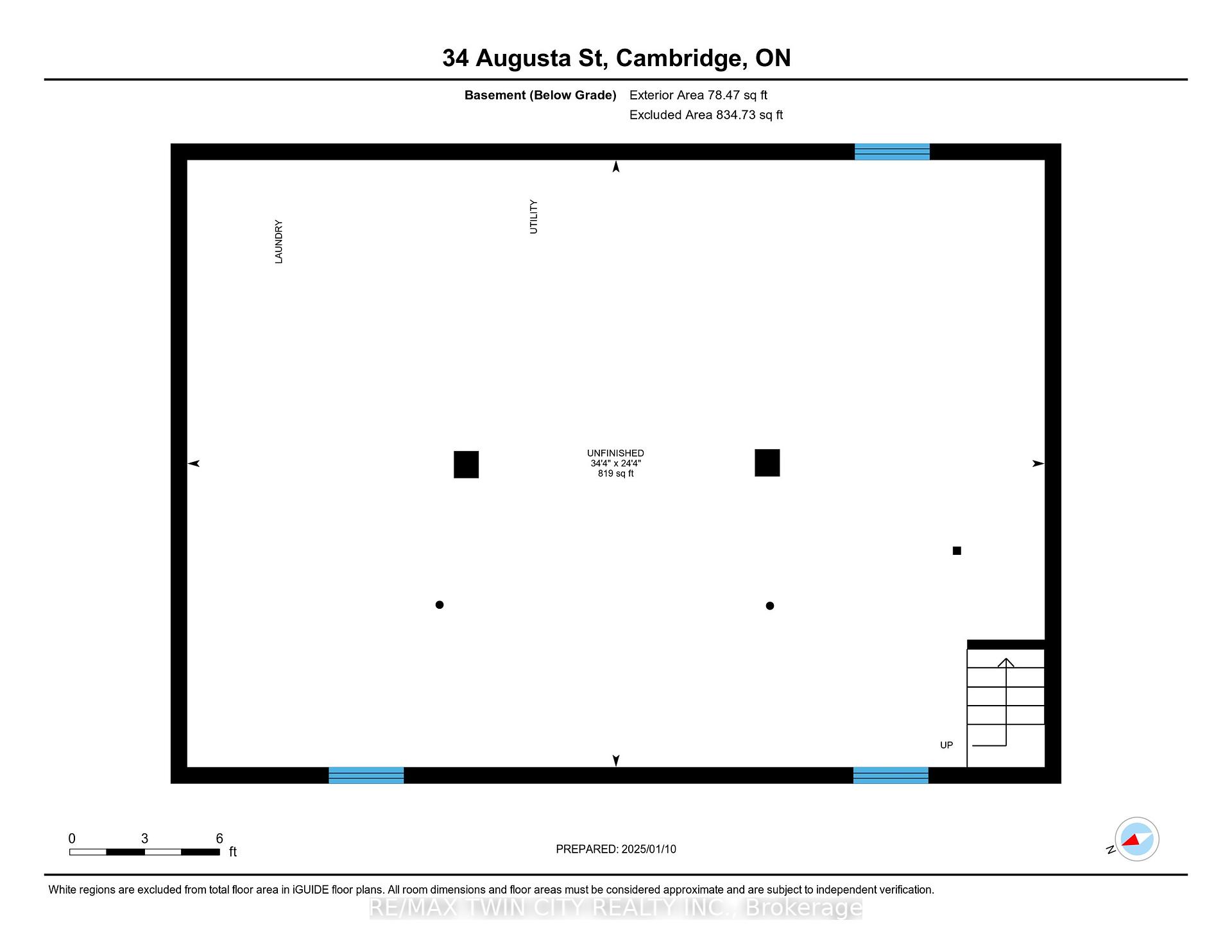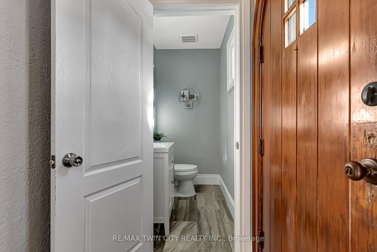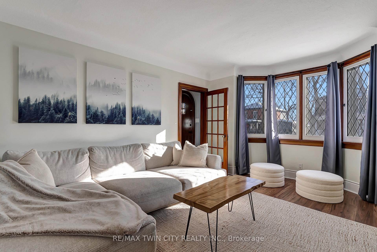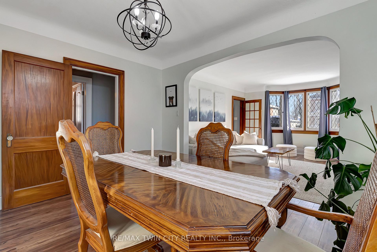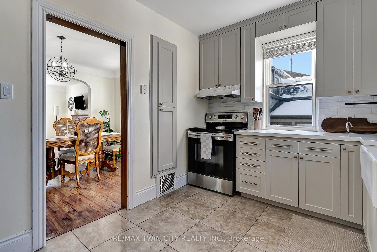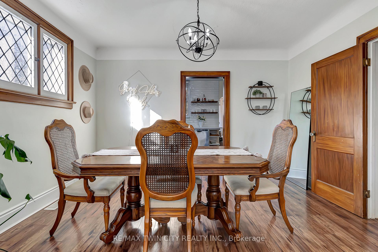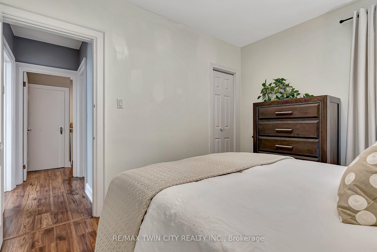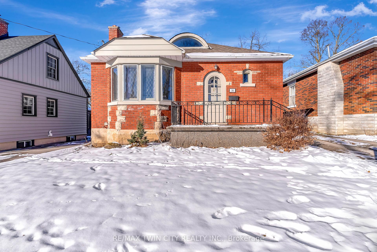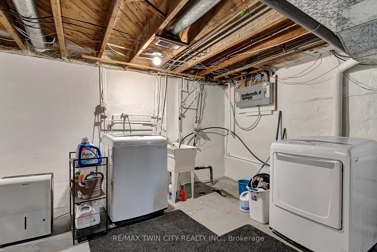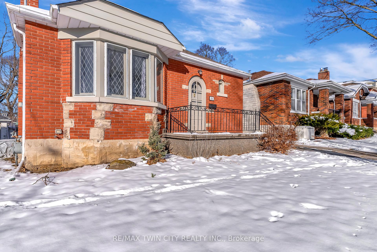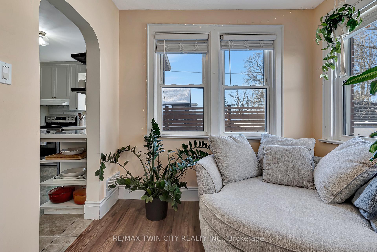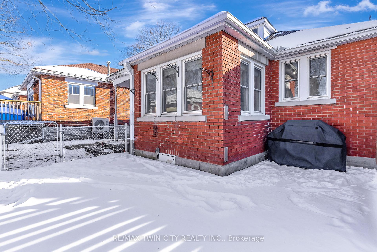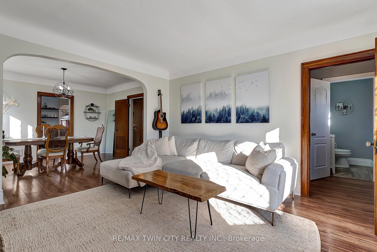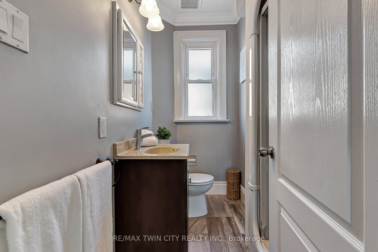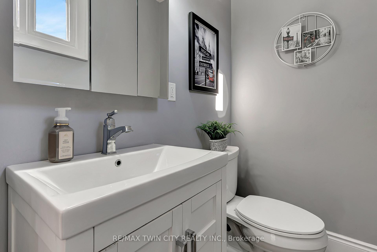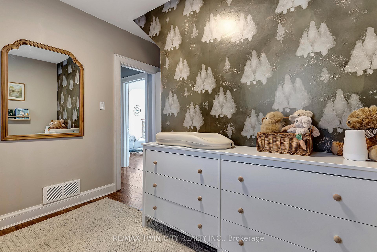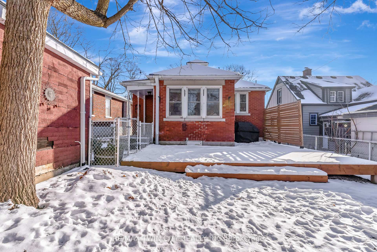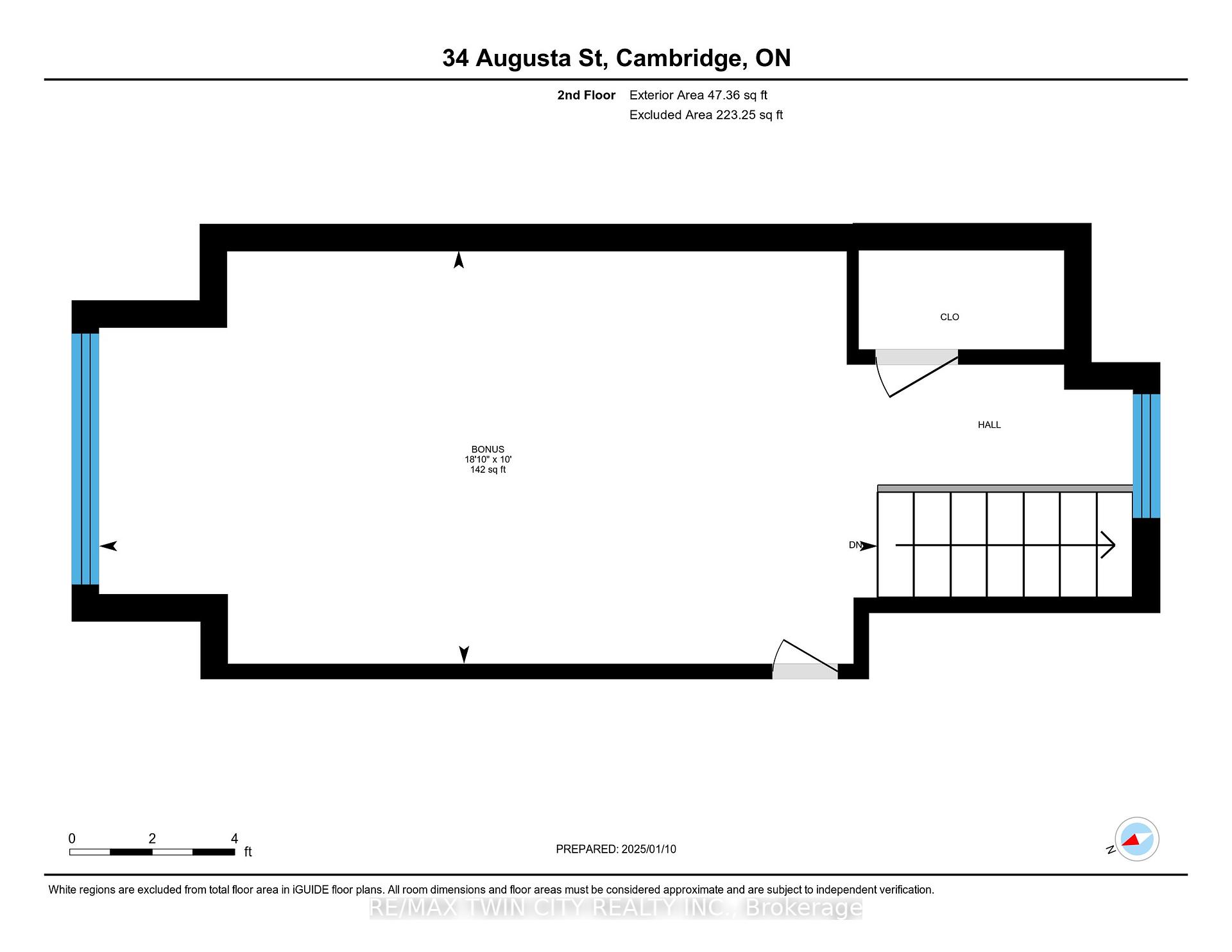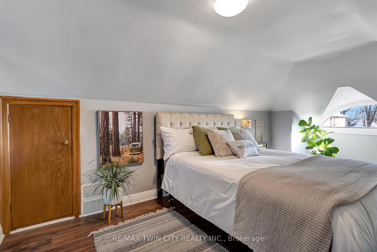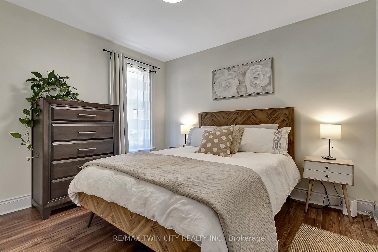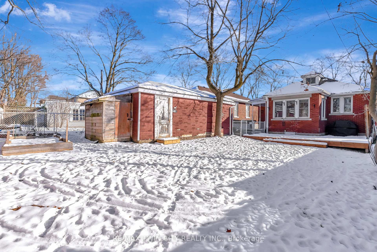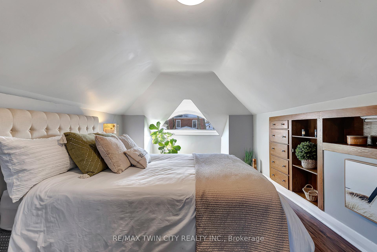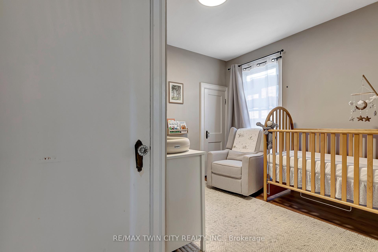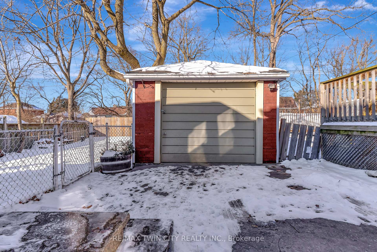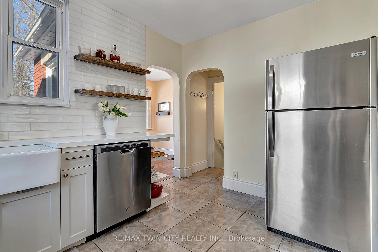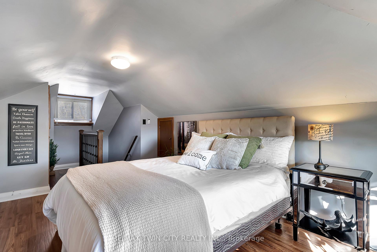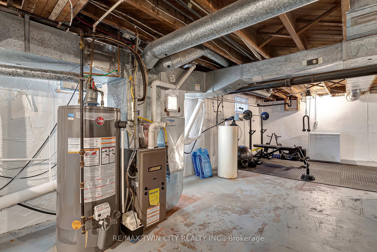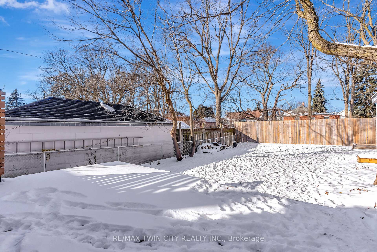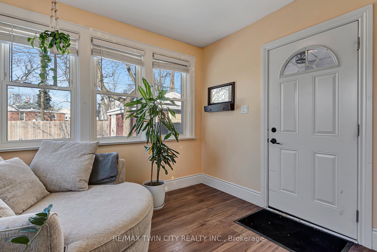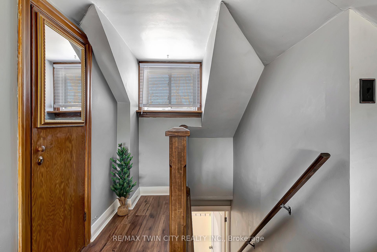$549,000
Available - For Sale
Listing ID: X11917337
34 Augusta St , Cambridge, N1R 1G1, Ontario
| Charming , beautifully updated 3-bedroom home features 2 bedrooms conveniently located on the main floor plus an additional private bedroom upstairs and 1.5 bathrooms. The home is approx 1100 sq.ft. plus the basement. The newly renovated kitchen has stunning quartz countertops and plenty of storage. Enjoy the fully fenced backyard, ideal for outdoor gatherings, and a detached garage with a large driveway offering ample parking. This home is full of character and charm, from hardwood floors, original lead light windows and so much more, this home is close to all amenities, making it the perfect blend of comfort and convenience. Don't miss out on this gem! (floor plans are in attachments) |
| Extras: Heat pump - upper level bedroom (2021), Fenced Yard |
| Price | $549,000 |
| Taxes: | $3135.39 |
| Address: | 34 Augusta St , Cambridge, N1R 1G1, Ontario |
| Lot Size: | 39.68 x 111.74 (Feet) |
| Directions/Cross Streets: | Water St |
| Rooms: | 9 |
| Bedrooms: | 3 |
| Bedrooms +: | |
| Kitchens: | 1 |
| Family Room: | Y |
| Basement: | Full, Walk-Up |
| Approximatly Age: | 51-99 |
| Property Type: | Detached |
| Style: | 1 1/2 Storey |
| Exterior: | Brick |
| Garage Type: | Detached |
| (Parking/)Drive: | Front Yard |
| Drive Parking Spaces: | 4 |
| Pool: | None |
| Approximatly Age: | 51-99 |
| Approximatly Square Footage: | 700-1100 |
| Property Features: | Fenced Yard, Park, Place Of Worship, River/Stream, School |
| Fireplace/Stove: | Y |
| Heat Source: | Gas |
| Heat Type: | Forced Air |
| Central Air Conditioning: | Central Air |
| Central Vac: | N |
| Laundry Level: | Lower |
| Sewers: | Sewers |
| Water: | Municipal |
$
%
Years
This calculator is for demonstration purposes only. Always consult a professional
financial advisor before making personal financial decisions.
| Although the information displayed is believed to be accurate, no warranties or representations are made of any kind. |
| RE/MAX TWIN CITY REALTY INC. |
|
|

Dir:
1-866-382-2968
Bus:
416-548-7854
Fax:
416-981-7184
| Virtual Tour | Book Showing | Email a Friend |
Jump To:
At a Glance:
| Type: | Freehold - Detached |
| Area: | Waterloo |
| Municipality: | Cambridge |
| Style: | 1 1/2 Storey |
| Lot Size: | 39.68 x 111.74(Feet) |
| Approximate Age: | 51-99 |
| Tax: | $3,135.39 |
| Beds: | 3 |
| Baths: | 2 |
| Fireplace: | Y |
| Pool: | None |
Locatin Map:
Payment Calculator:
- Color Examples
- Green
- Black and Gold
- Dark Navy Blue And Gold
- Cyan
- Black
- Purple
- Gray
- Blue and Black
- Orange and Black
- Red
- Magenta
- Gold
- Device Examples

