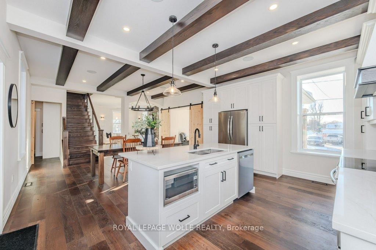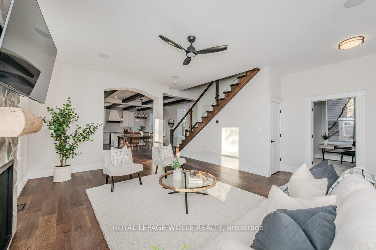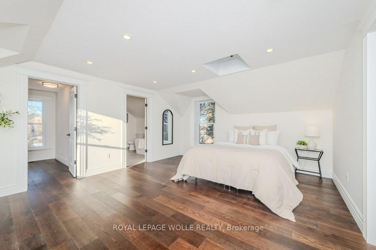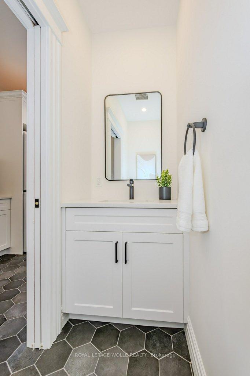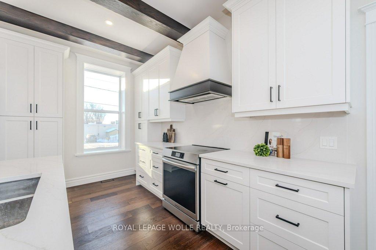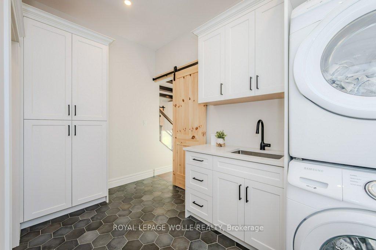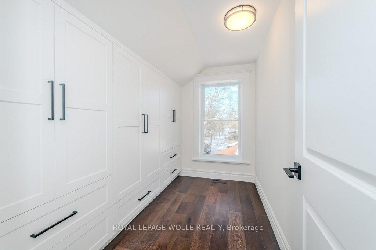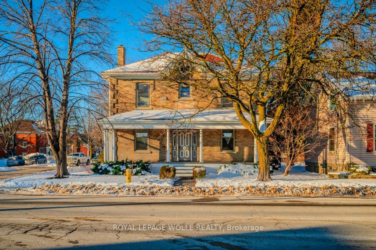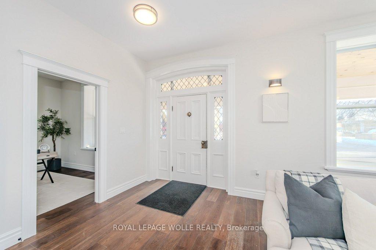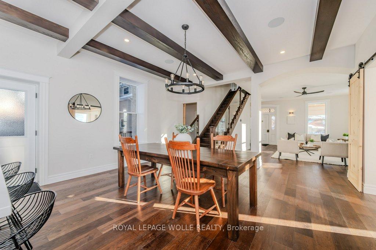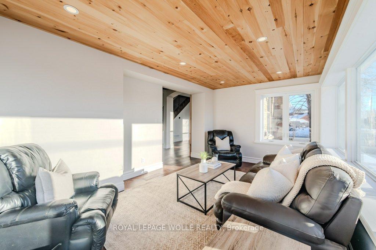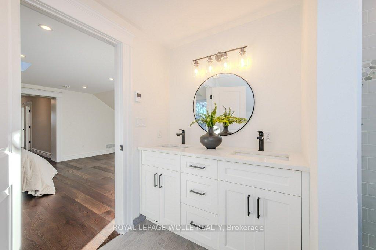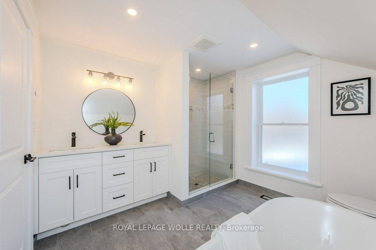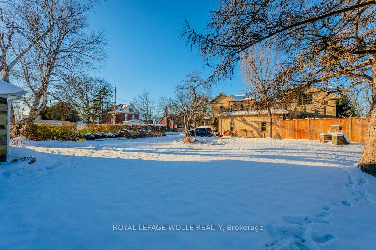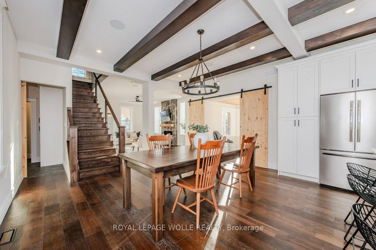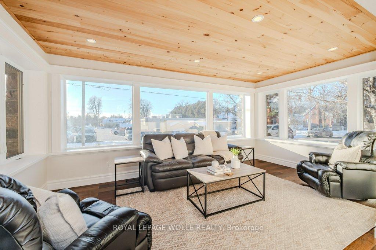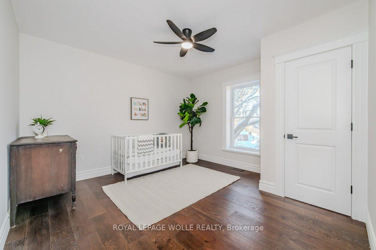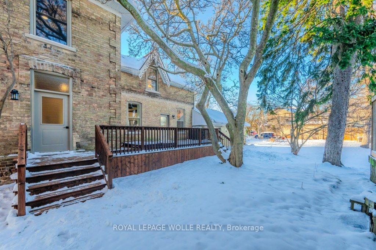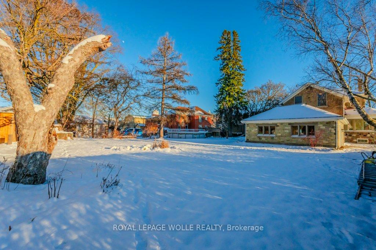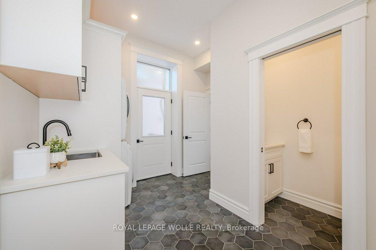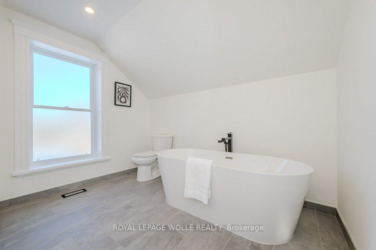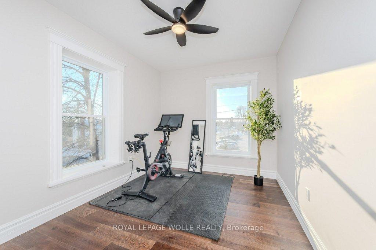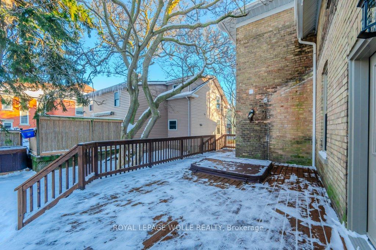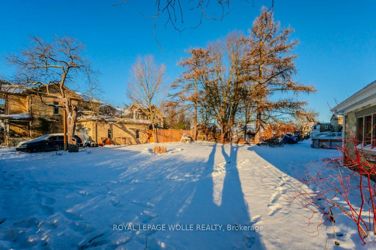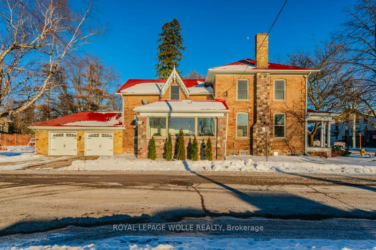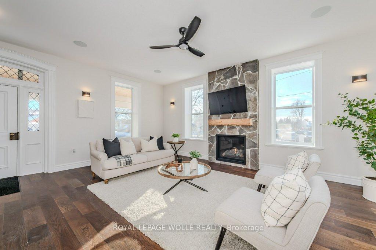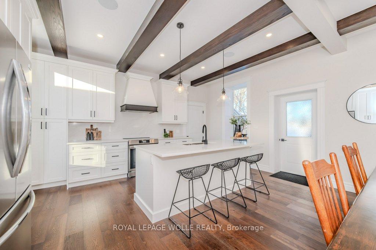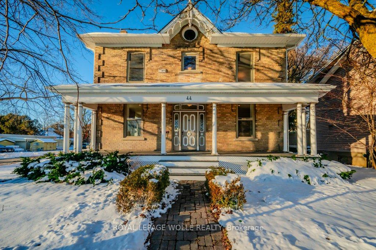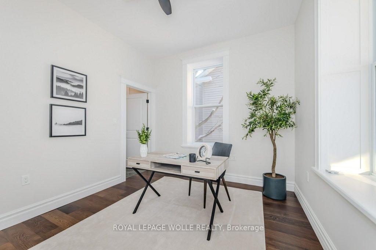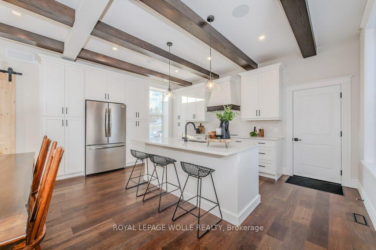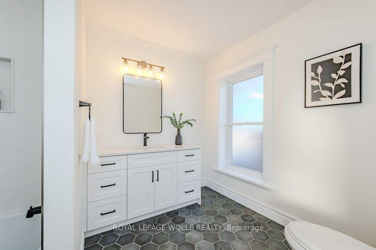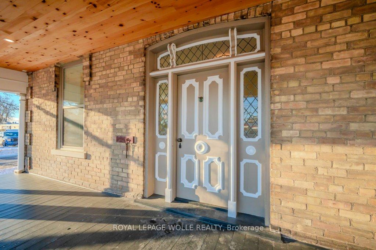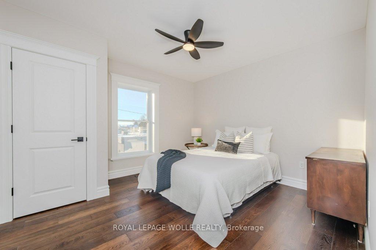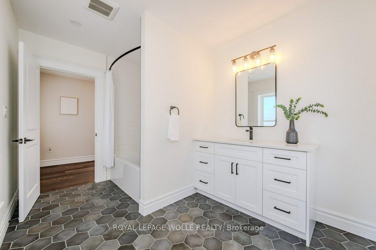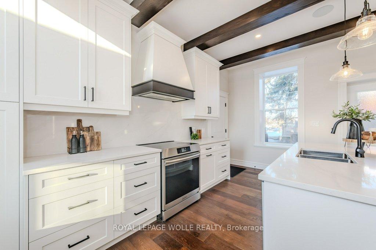$999,900
Available - For Sale
Listing ID: X11917551
44 Hope St West , East Zorra-Tavistock, N0B 2R0, Ontario
| Nestled in the heart of Tavistock, this century-old home has been thoughtfully reimagined for modern living. Offering over 3000 square feet of beautifully updated space, 44 Hope Street West combines historic charm with contemporary style. Upon entering, youll be greeted by a spacious, open-concept design perfect for todays lifestyle. The chefs kitchen features stone countertops, stainless steel appliances, and a large island, while the kitchen and dining area boast an exposed beam ceiling, adding warmth and character.The main floor includes a bright living room with a cozy gas fireplace and large windows that flood the space with light. A four-season sunroom with a wood ceiling offers a relaxing space to unwind or entertain.Upstairs, the second level offers four spacious bedrooms, including a luxurious primary suite with a spa-inspired bathroom and a custom walk-in closet. Additional features include a main floor laundry room, double car garage, large deck with a hot tub, and a large yard for kids and pets.Located just 15 minutes from Stratford and 30 minutes from Kitchener-Waterloo, Tavistock offers the perfect balance of rural tranquility and city access. The community is known for its friendly atmosphere, rich history, and abundance of outdoor activities, including Tavistock Golf Course, parks, and the local recreation center.Fully updated with new electrical, plumbing, windows, and furnace, this home is move-in ready. Whether youre looking for a family home, retreat, or entertainment space, 44 Hope Street West offers everything you need.Book your private showing today and experience this exceptional home! |
| Price | $999,900 |
| Taxes: | $3800.00 |
| Assessment: | $319000 |
| Assessment Year: | 2025 |
| Address: | 44 Hope St West , East Zorra-Tavistock, N0B 2R0, Ontario |
| Lot Size: | 56.00 x 150.40 (Feet) |
| Directions/Cross Streets: | Mogk Street |
| Rooms: | 14 |
| Bedrooms: | 5 |
| Bedrooms +: | |
| Kitchens: | 1 |
| Family Room: | Y |
| Basement: | Unfinished |
| Approximatly Age: | 100+ |
| Property Type: | Detached |
| Style: | 2-Storey |
| Exterior: | Brick |
| Garage Type: | Attached |
| (Parking/)Drive: | Pvt Double |
| Drive Parking Spaces: | 2 |
| Pool: | None |
| Approximatly Age: | 100+ |
| Approximatly Square Footage: | 3000-3500 |
| Property Features: | Park, Rec Centre, School, School Bus Route |
| Fireplace/Stove: | Y |
| Heat Source: | Gas |
| Heat Type: | Forced Air |
| Central Air Conditioning: | Central Air |
| Central Vac: | N |
| Laundry Level: | Main |
| Elevator Lift: | N |
| Sewers: | Sewers |
| Water: | Municipal |
| Utilities-Cable: | A |
| Utilities-Hydro: | Y |
| Utilities-Gas: | Y |
| Utilities-Telephone: | A |
$
%
Years
This calculator is for demonstration purposes only. Always consult a professional
financial advisor before making personal financial decisions.
| Although the information displayed is believed to be accurate, no warranties or representations are made of any kind. |
| ROYAL LEPAGE WOLLE REALTY |
|
|

Dir:
1-866-382-2968
Bus:
416-548-7854
Fax:
416-981-7184
| Virtual Tour | Book Showing | Email a Friend |
Jump To:
At a Glance:
| Type: | Freehold - Detached |
| Area: | Oxford |
| Municipality: | East Zorra-Tavistock |
| Neighbourhood: | Tavistock |
| Style: | 2-Storey |
| Lot Size: | 56.00 x 150.40(Feet) |
| Approximate Age: | 100+ |
| Tax: | $3,800 |
| Beds: | 5 |
| Baths: | 3 |
| Fireplace: | Y |
| Pool: | None |
Locatin Map:
Payment Calculator:
- Color Examples
- Green
- Black and Gold
- Dark Navy Blue And Gold
- Cyan
- Black
- Purple
- Gray
- Blue and Black
- Orange and Black
- Red
- Magenta
- Gold
- Device Examples

