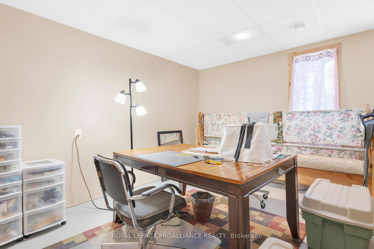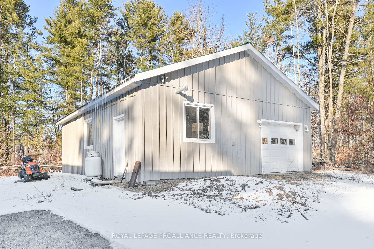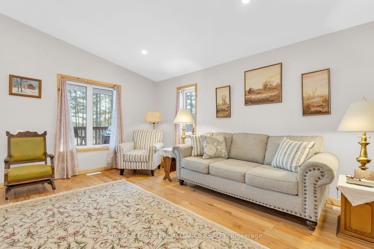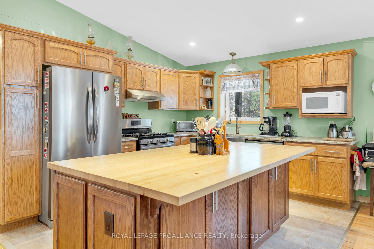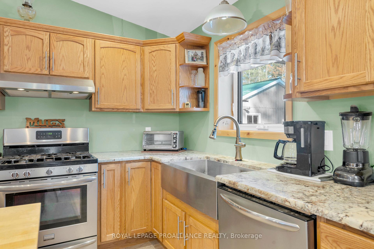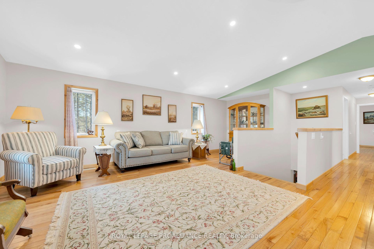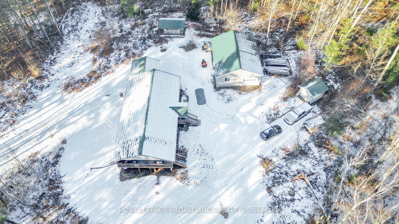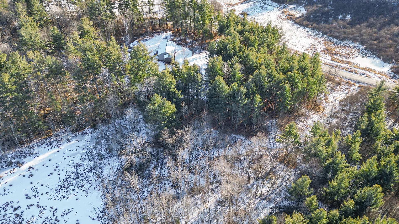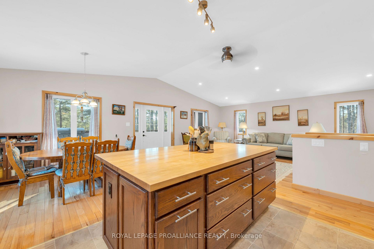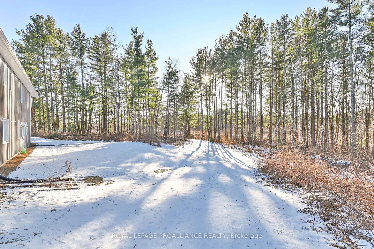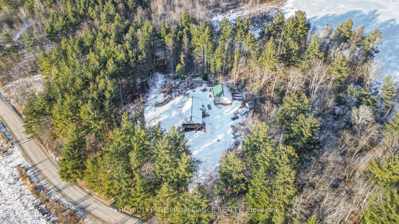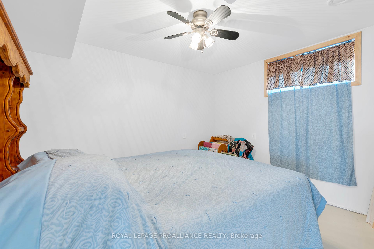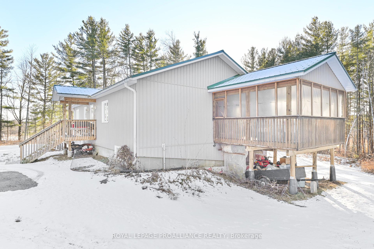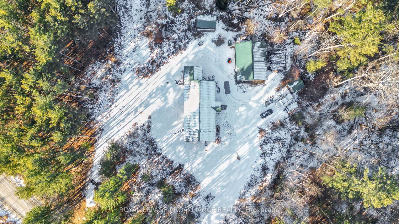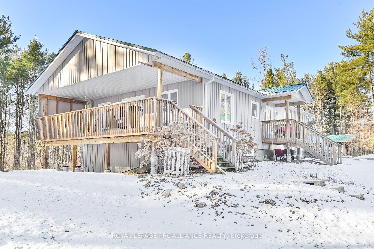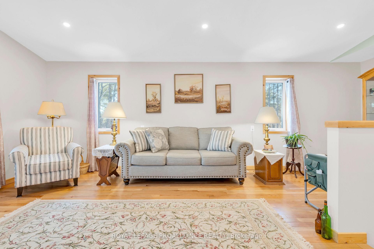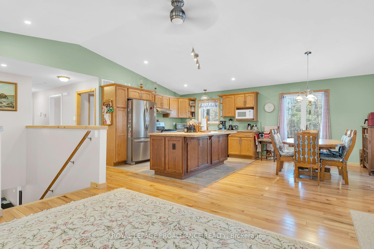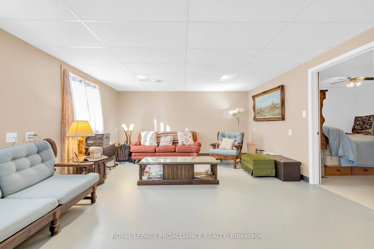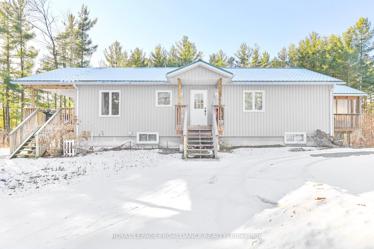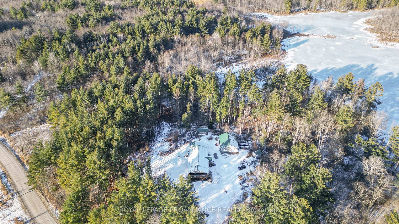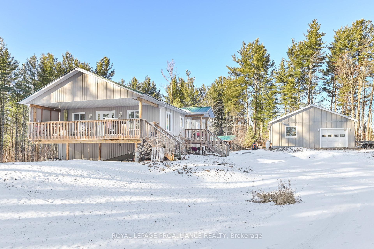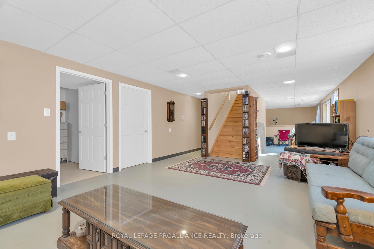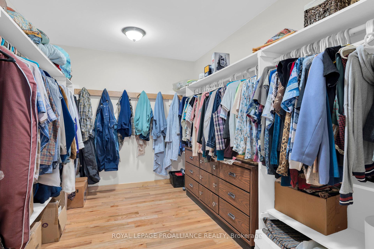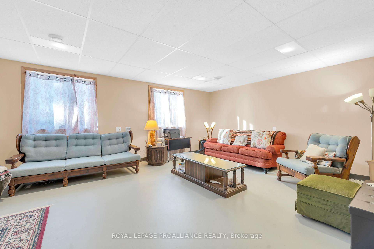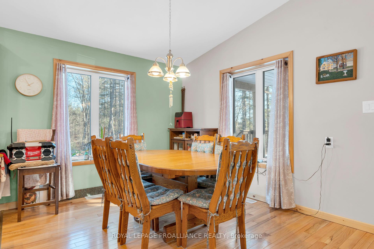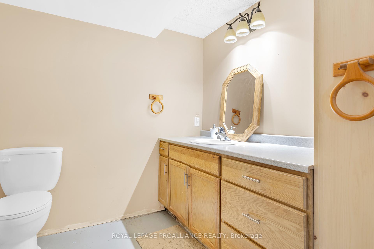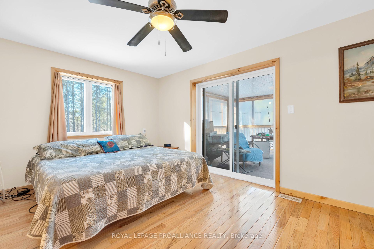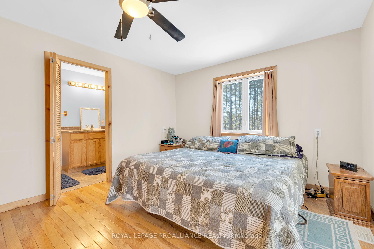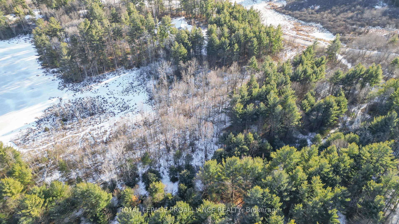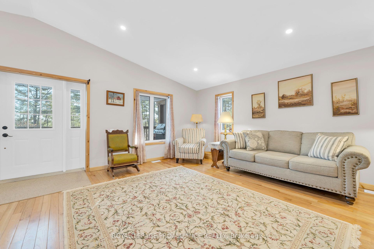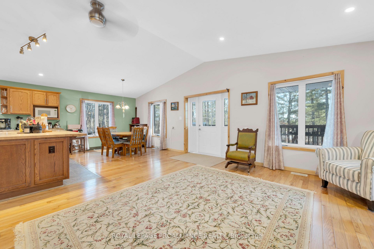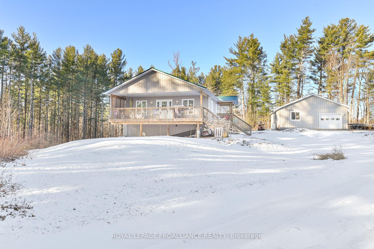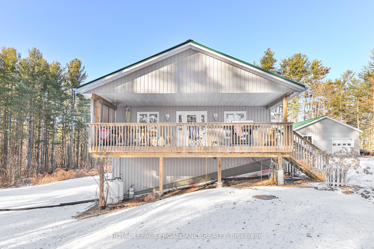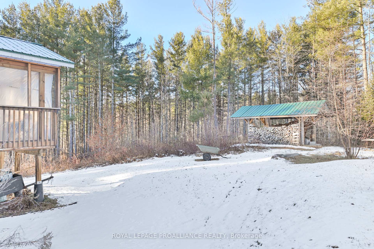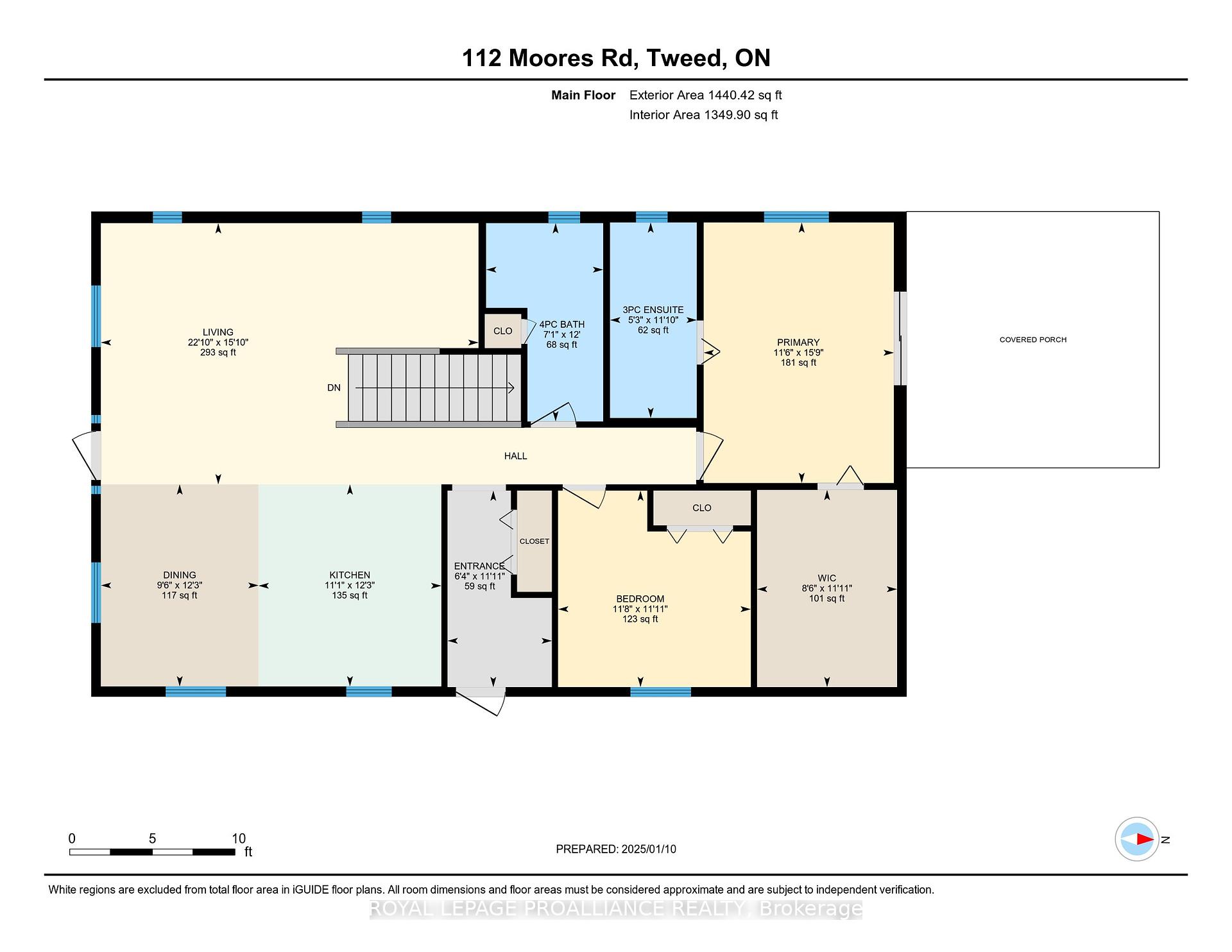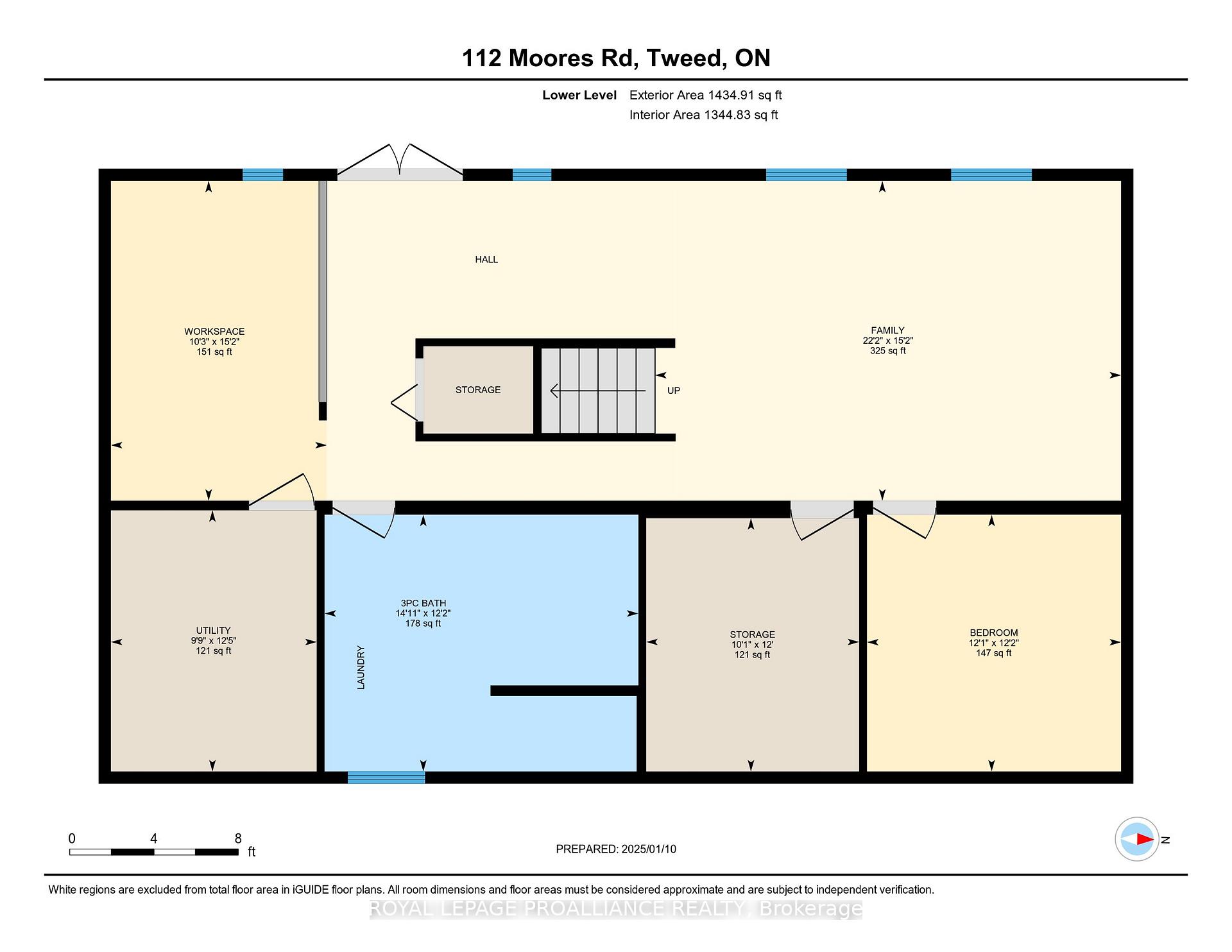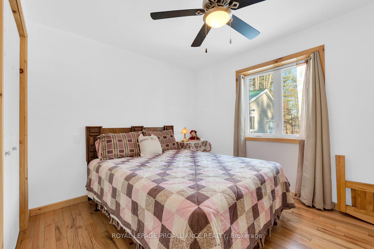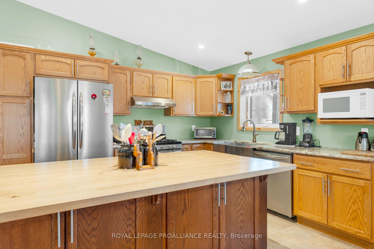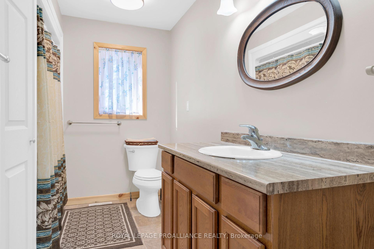$725,000
Available - For Sale
Listing ID: X11917879
112 Moores Rd , Tweed, K0K 3J0, Ontario
| Welcome to this inviting bungalow, built in 2015, nestled back from the road on 10.5 acres of private, peaceful, wooded countryside. Offering a blend of modern comfort and natural beauty, this home is a full ICF construction for high efficiency heating / cooling and features three bedrooms (2 bedrooms upstairs and 1 down), three bathrooms (mainfloor 4pc, ensuite 3pc, basement 3pc), and a thoughtfully designed open concept layout and a large covered front porch overlooking the tranquil lot. The primary bedroom is a private retreat with a luxurious sized walk-in closet, ensuite bath, and patio door that leads to your own private covered porchperfect for enjoying your morning coffee or taking some time for yourself. The walkout basement provides additional living space, ideal for a family room, hobby area, or guest accommodations/ in-law suite capabilities. Completing the property is the oversized detached, heated garage / workshop, perfect for hobbies, or storage! With its spacious design, quiet setting, and quality features, this property offers the ideal blend of privacy and practicality. The home is located just north of Hwy 7 and only minutes to Tweed, an ideal location 2 hours to Toronto or Ottawa and only 35 minutes to Belleville / Napanee/ 401. If you have been searching for a needle in a haystack, here it is!! |
| Price | $725,000 |
| Taxes: | $4295.75 |
| Assessment: | $322000 |
| Assessment Year: | 2024 |
| Address: | 112 Moores Rd , Tweed, K0K 3J0, Ontario |
| Lot Size: | 698.73 x 943.24 (Feet) |
| Acreage: | 10-24.99 |
| Directions/Cross Streets: | Moores Rd & Upper Flinton Rd |
| Rooms: | 7 |
| Rooms +: | 6 |
| Bedrooms: | 2 |
| Bedrooms +: | 1 |
| Kitchens: | 1 |
| Family Room: | Y |
| Basement: | Fin W/O |
| Approximatly Age: | 6-15 |
| Property Type: | Detached |
| Style: | Bungalow-Raised |
| Exterior: | Vinyl Siding |
| Garage Type: | Detached |
| (Parking/)Drive: | Private |
| Drive Parking Spaces: | 10 |
| Pool: | None |
| Other Structures: | Garden Shed, Workshop |
| Approximatly Age: | 6-15 |
| Approximatly Square Footage: | 2000-2500 |
| Property Features: | School, School Bus Route |
| Fireplace/Stove: | N |
| Heat Source: | Propane |
| Heat Type: | Forced Air |
| Central Air Conditioning: | None |
| Central Vac: | N |
| Sewers: | Septic |
| Water: | Well |
| Water Supply Types: | Drilled Well |
| Utilities-Cable: | N |
| Utilities-Hydro: | Y |
| Utilities-Gas: | N |
| Utilities-Telephone: | Y |
$
%
Years
This calculator is for demonstration purposes only. Always consult a professional
financial advisor before making personal financial decisions.
| Although the information displayed is believed to be accurate, no warranties or representations are made of any kind. |
| ROYAL LEPAGE PROALLIANCE REALTY |
|
|

Dir:
1-866-382-2968
Bus:
416-548-7854
Fax:
416-981-7184
| Virtual Tour | Book Showing | Email a Friend |
Jump To:
At a Glance:
| Type: | Freehold - Detached |
| Area: | Hastings |
| Municipality: | Tweed |
| Style: | Bungalow-Raised |
| Lot Size: | 698.73 x 943.24(Feet) |
| Approximate Age: | 6-15 |
| Tax: | $4,295.75 |
| Beds: | 2+1 |
| Baths: | 3 |
| Fireplace: | N |
| Pool: | None |
Locatin Map:
Payment Calculator:
- Color Examples
- Green
- Black and Gold
- Dark Navy Blue And Gold
- Cyan
- Black
- Purple
- Gray
- Blue and Black
- Orange and Black
- Red
- Magenta
- Gold
- Device Examples

