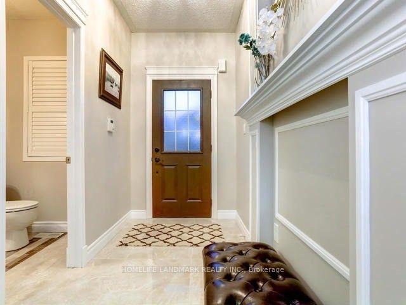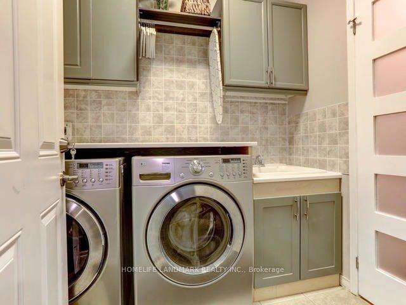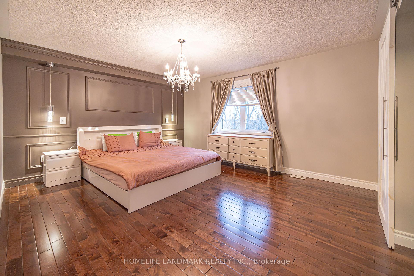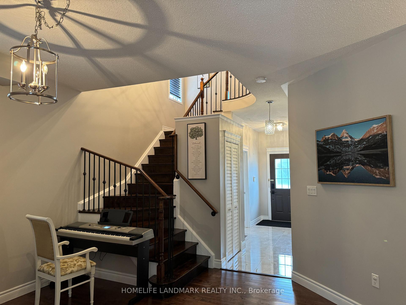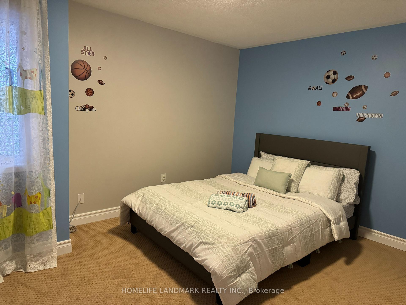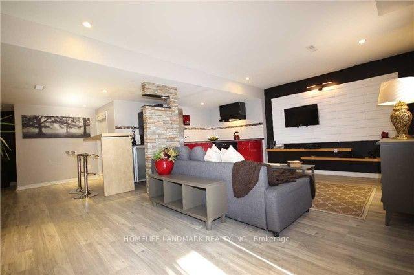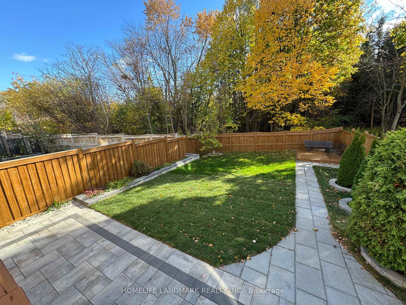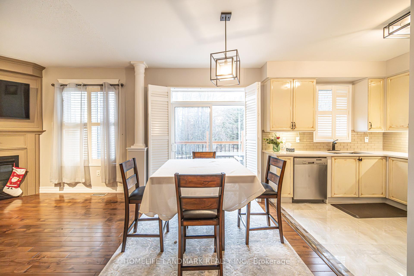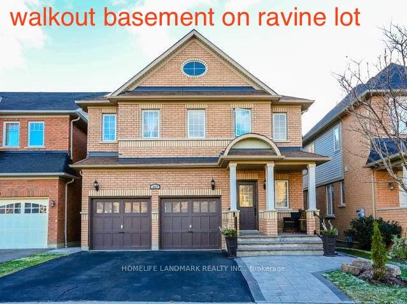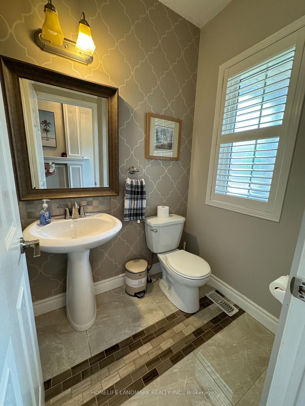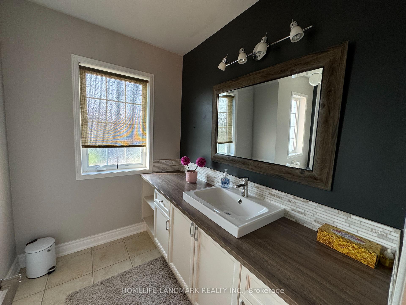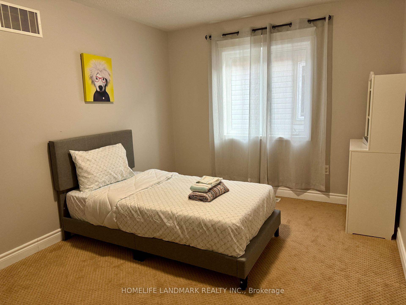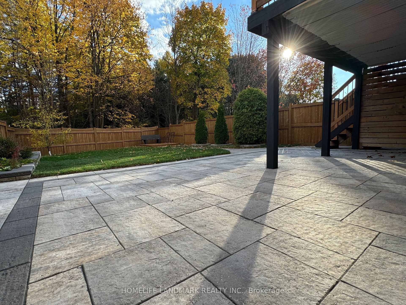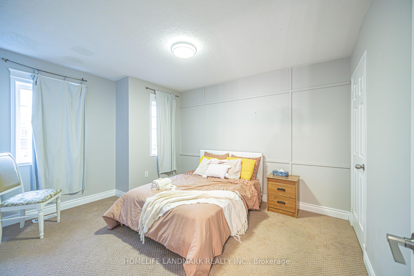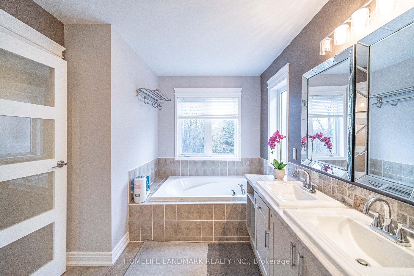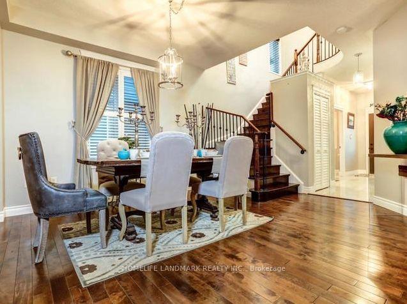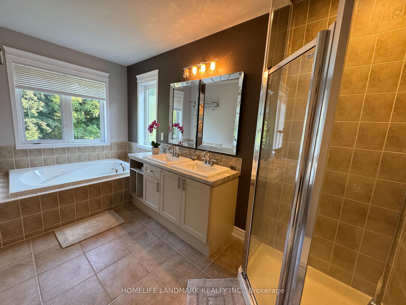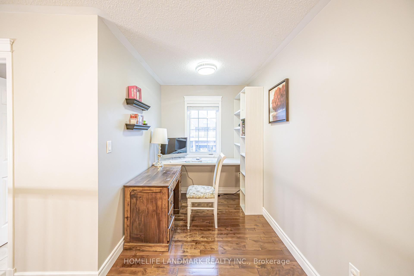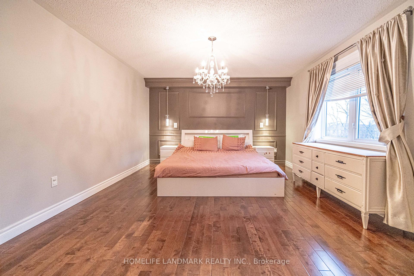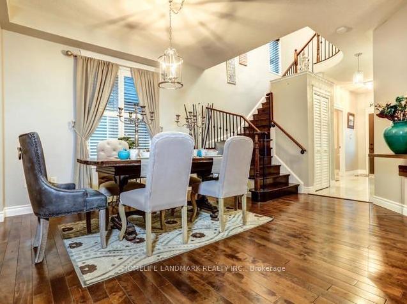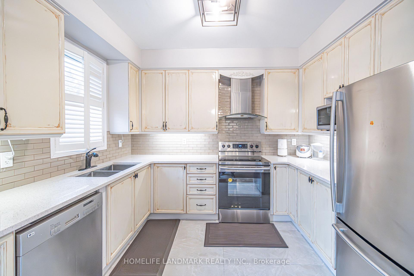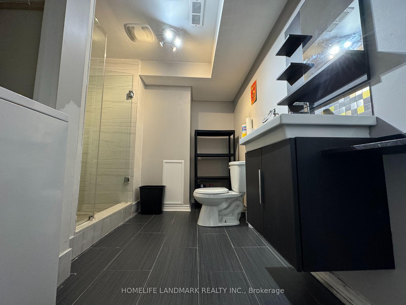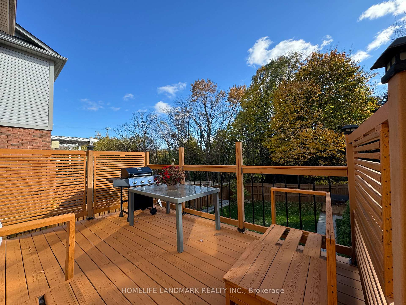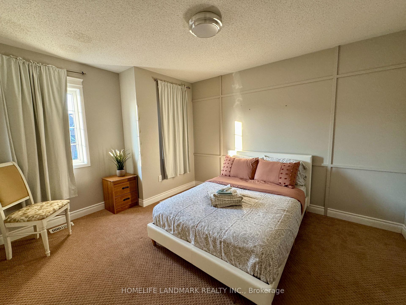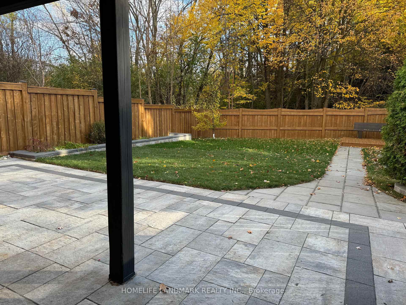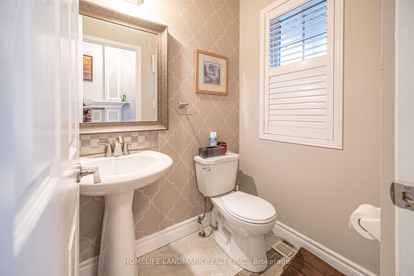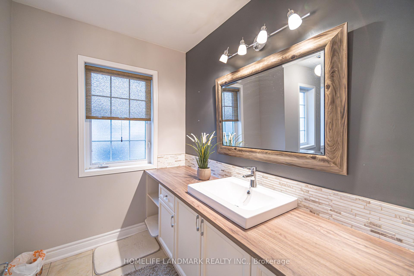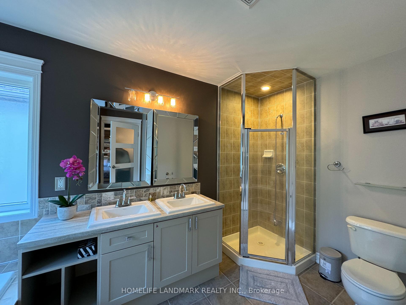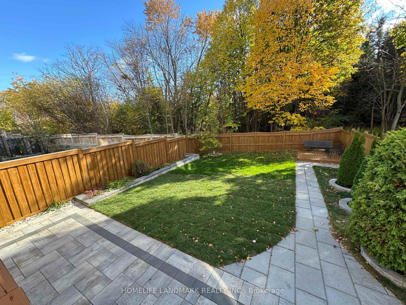$1,198,800
Available - For Sale
Listing ID: E11918717
167 Darren Ave , Whitby, L1R 0E7, Ontario
| Stunning Detached House Situated in the heart of Whitby, top ranked school in Durham , Walking distance to Darren park, grocery and the other amenities; This Spectacular Ravine Lot Property Offers approximately 3400 Sqft Of Luxury Living With High Quality Finishes Throughout And Has Been Extremely Well Maintained. Premium117 Ft Deep Ravine Lot . Brand new tiles in the kitchen, Newer hardwood floor and stairs , newer upgraded kitchen, new paints all through, Finished Walk out Basement with a comfortable living space, immediate rental income up to $$2K; Newer roof in 2022, professional interlocking front and backyard patio, new fence and gate in 2024; Mins To 401 & 407; |
| Extras: Fridges, Stove, Range Hood, Stove, Washer, Dryer, Microwave |
| Price | $1,198,800 |
| Taxes: | $7021.00 |
| Address: | 167 Darren Ave , Whitby, L1R 0E7, Ontario |
| Lot Size: | 36.05 x 117.00 (Feet) |
| Directions/Cross Streets: | Taunton & Thickson |
| Rooms: | 8 |
| Rooms +: | 4 |
| Bedrooms: | 4 |
| Bedrooms +: | 1 |
| Kitchens: | 1 |
| Kitchens +: | 1 |
| Family Room: | Y |
| Basement: | Apartment, Fin W/O |
| Approximatly Age: | 6-15 |
| Property Type: | Detached |
| Style: | 2-Storey |
| Exterior: | Brick |
| Garage Type: | Built-In |
| (Parking/)Drive: | Pvt Double |
| Drive Parking Spaces: | 3 |
| Pool: | None |
| Approximatly Age: | 6-15 |
| Approximatly Square Footage: | 2000-2500 |
| Fireplace/Stove: | Y |
| Heat Source: | Gas |
| Heat Type: | Forced Air |
| Central Air Conditioning: | Central Air |
| Central Vac: | N |
| Laundry Level: | Main |
| Elevator Lift: | N |
| Sewers: | Sewers |
| Water: | Municipal |
$
%
Years
This calculator is for demonstration purposes only. Always consult a professional
financial advisor before making personal financial decisions.
| Although the information displayed is believed to be accurate, no warranties or representations are made of any kind. |
| HOMELIFE LANDMARK REALTY INC. |
|
|

Dir:
1-866-382-2968
Bus:
416-548-7854
Fax:
416-981-7184
| Book Showing | Email a Friend |
Jump To:
At a Glance:
| Type: | Freehold - Detached |
| Area: | Durham |
| Municipality: | Whitby |
| Neighbourhood: | Rolling Acres |
| Style: | 2-Storey |
| Lot Size: | 36.05 x 117.00(Feet) |
| Approximate Age: | 6-15 |
| Tax: | $7,021 |
| Beds: | 4+1 |
| Baths: | 4 |
| Fireplace: | Y |
| Pool: | None |
Locatin Map:
Payment Calculator:
- Color Examples
- Green
- Black and Gold
- Dark Navy Blue And Gold
- Cyan
- Black
- Purple
- Gray
- Blue and Black
- Orange and Black
- Red
- Magenta
- Gold
- Device Examples

