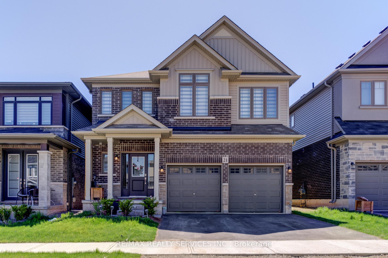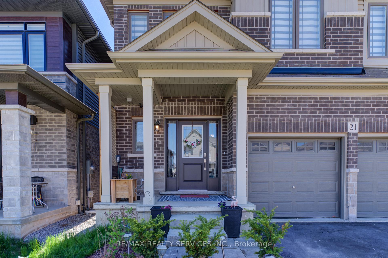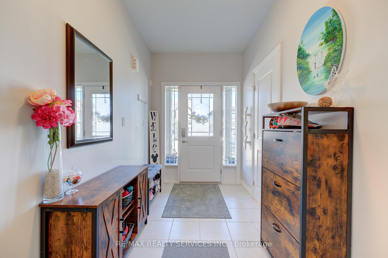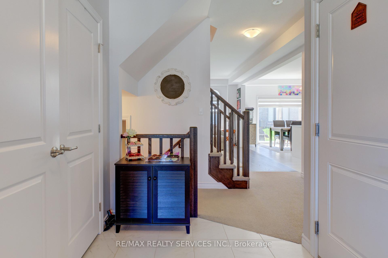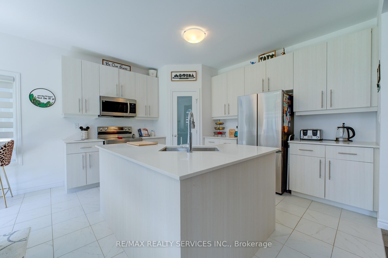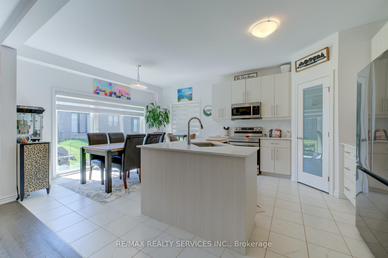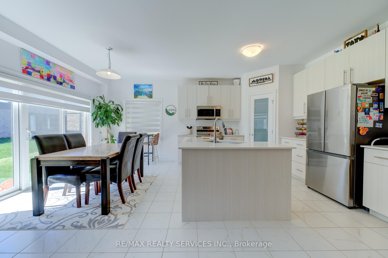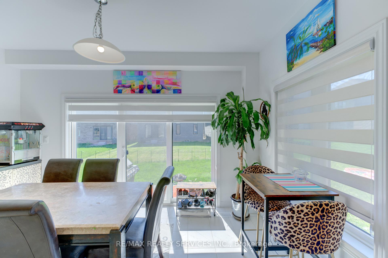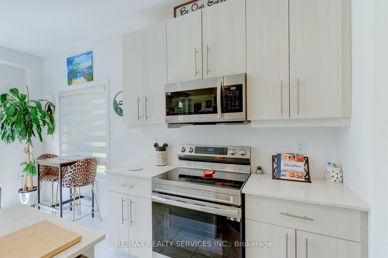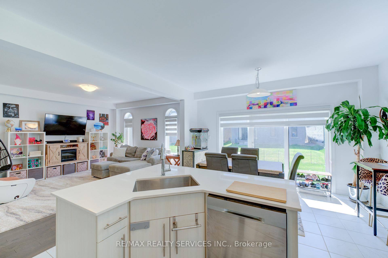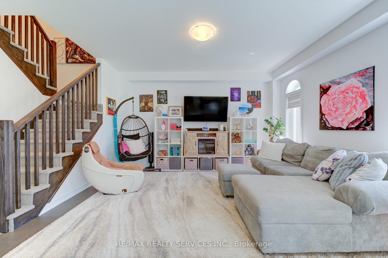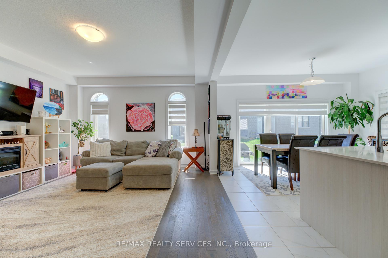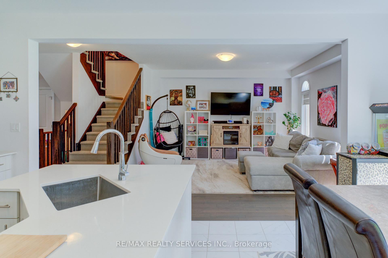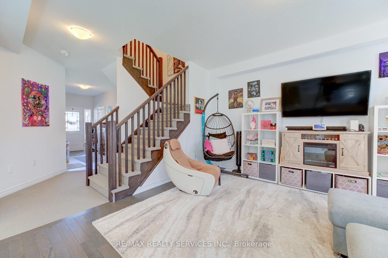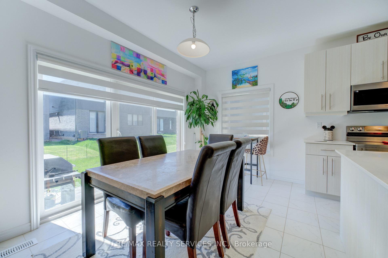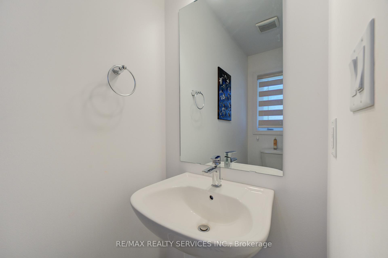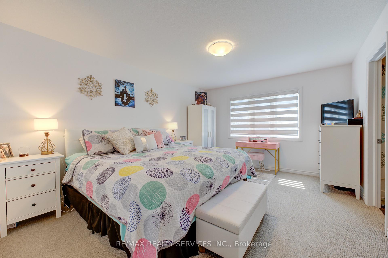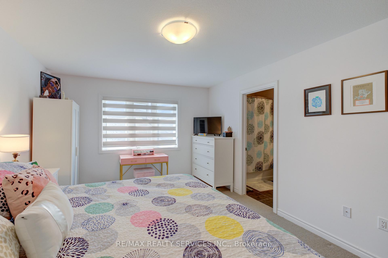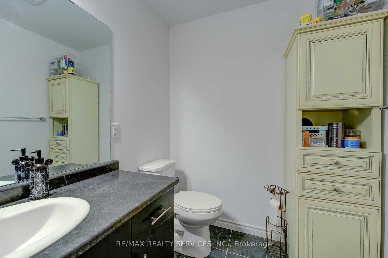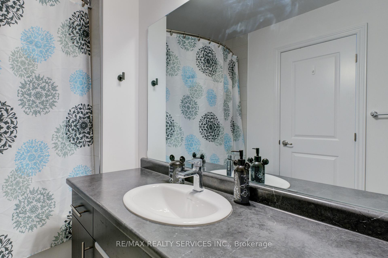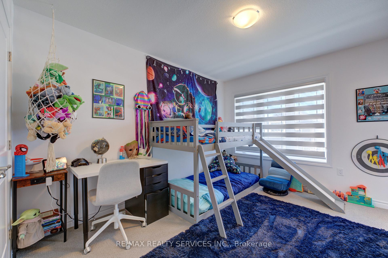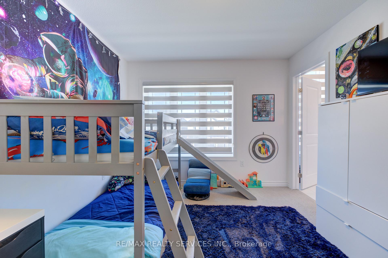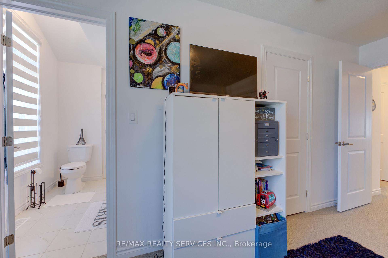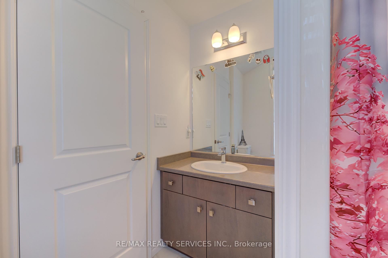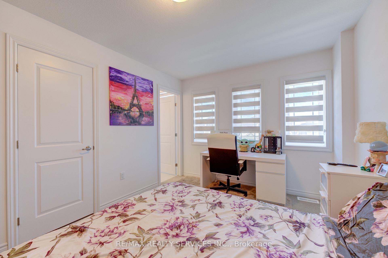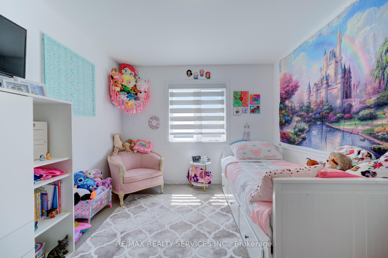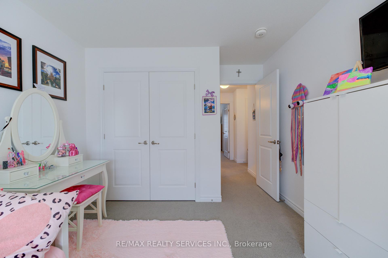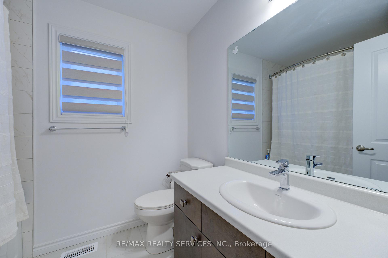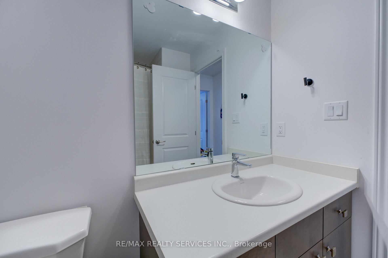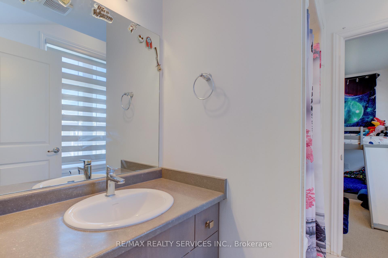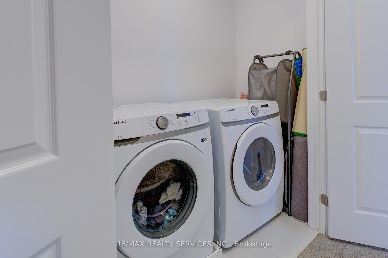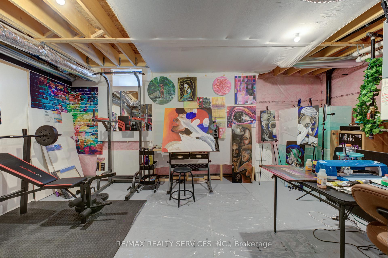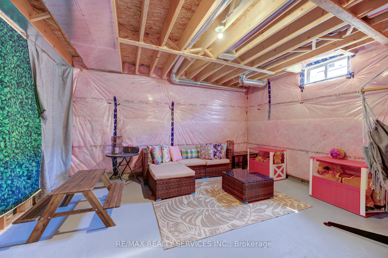$849,000
Available - For Sale
Listing ID: X11918620
21 Mclaren Ave , Brantford, N3T 0T4, Ontario
| Welcome To Your Dream Home! Only One Year Old! This Stunning Detached House Boasts 4 Bedrooms, 4 Washrooms, And A Beautiful Open Concept Layout With an Entrance to the House from the Garage. Main floor has Hardwood Flooring in the Living Room with 9ft Ceiling. You'll Love The Modern Kitchen With S/S Appliances, Large Quarts Island with Additional Walk-in Pantry room. Second Floor has 4 bedrooms with 3 full washrooms & a Laundry. Walk-in closet in the Primary Bedroom and the Second Bedroom has one Walk-in and one More Huge Closet. Zebra Blinds Throughout the House. Close to the parks and schools. |
| Extras: Existing appliances including stove, fridge, dishwasher, washer/dryer, all elfs, window coverings |
| Price | $849,000 |
| Taxes: | $4860.28 |
| Address: | 21 Mclaren Ave , Brantford, N3T 0T4, Ontario |
| Lot Size: | 36.00 x 92.00 (Feet) |
| Directions/Cross Streets: | Blackburn Dr & Longboat Run |
| Rooms: | 7 |
| Bedrooms: | 4 |
| Bedrooms +: | |
| Kitchens: | 1 |
| Family Room: | N |
| Basement: | Unfinished |
| Approximatly Age: | 0-5 |
| Property Type: | Detached |
| Style: | 2-Storey |
| Exterior: | Brick, Vinyl Siding |
| Garage Type: | Built-In |
| (Parking/)Drive: | Private |
| Drive Parking Spaces: | 2 |
| Pool: | None |
| Approximatly Age: | 0-5 |
| Approximatly Square Footage: | 2000-2500 |
| Fireplace/Stove: | Y |
| Heat Source: | Gas |
| Heat Type: | Forced Air |
| Central Air Conditioning: | Central Air |
| Central Vac: | N |
| Elevator Lift: | N |
| Sewers: | Sewers |
| Water: | Municipal |
| Utilities-Cable: | Y |
| Utilities-Hydro: | Y |
| Utilities-Gas: | Y |
| Utilities-Telephone: | Y |
$
%
Years
This calculator is for demonstration purposes only. Always consult a professional
financial advisor before making personal financial decisions.
| Although the information displayed is believed to be accurate, no warranties or representations are made of any kind. |
| RE/MAX REALTY SERVICES INC. |
|
|

Dir:
1-866-382-2968
Bus:
416-548-7854
Fax:
416-981-7184
| Virtual Tour | Book Showing | Email a Friend |
Jump To:
At a Glance:
| Type: | Freehold - Detached |
| Area: | Brantford |
| Municipality: | Brantford |
| Style: | 2-Storey |
| Lot Size: | 36.00 x 92.00(Feet) |
| Approximate Age: | 0-5 |
| Tax: | $4,860.28 |
| Beds: | 4 |
| Baths: | 4 |
| Fireplace: | Y |
| Pool: | None |
Locatin Map:
Payment Calculator:
- Color Examples
- Green
- Black and Gold
- Dark Navy Blue And Gold
- Cyan
- Black
- Purple
- Gray
- Blue and Black
- Orange and Black
- Red
- Magenta
- Gold
- Device Examples

