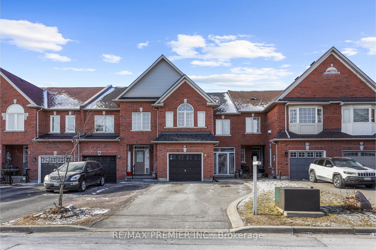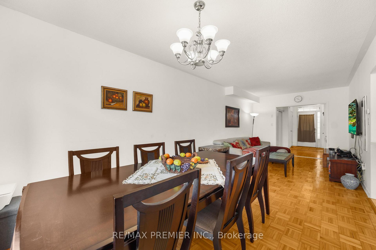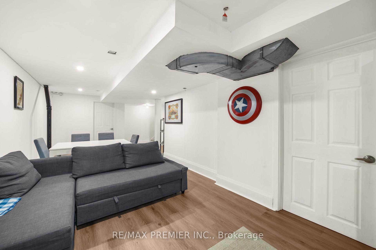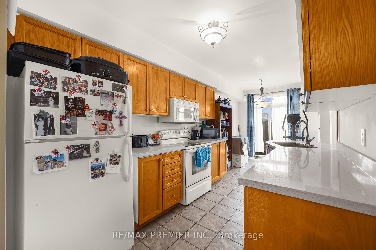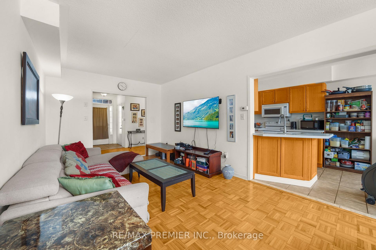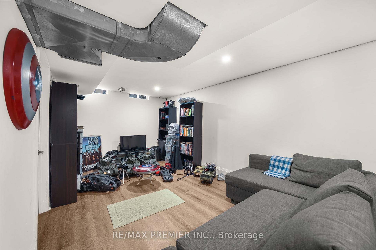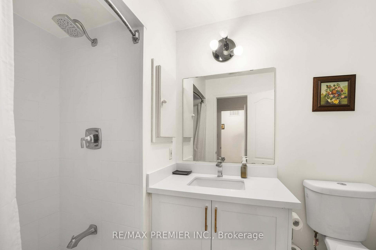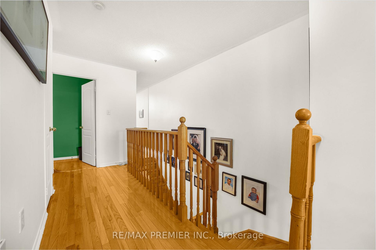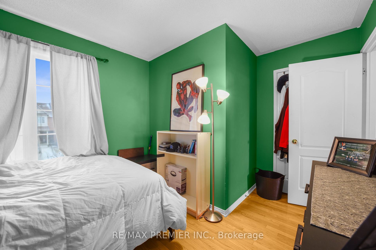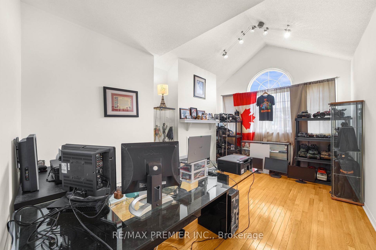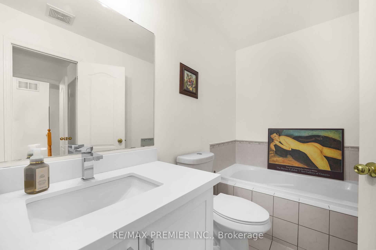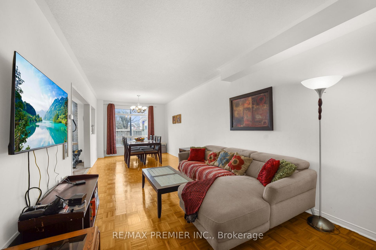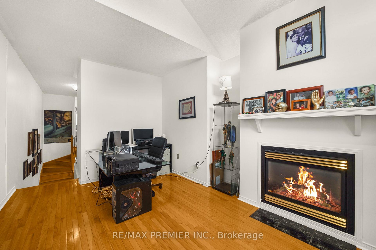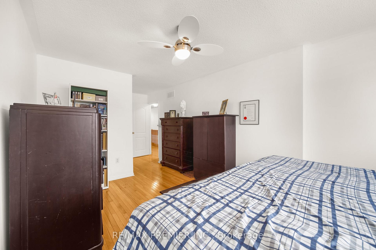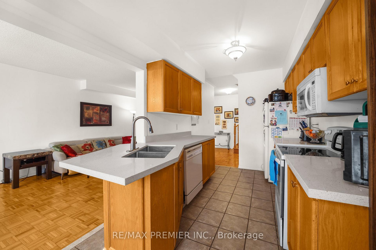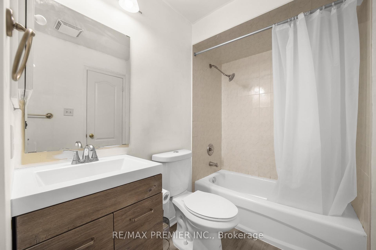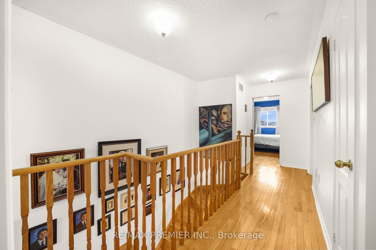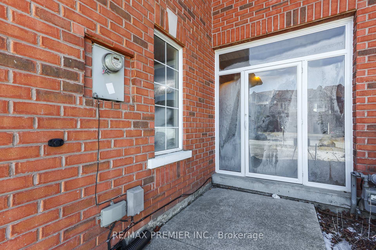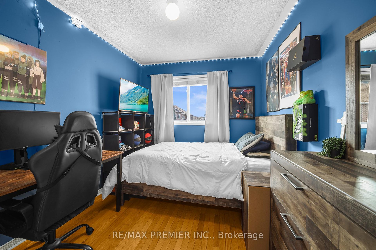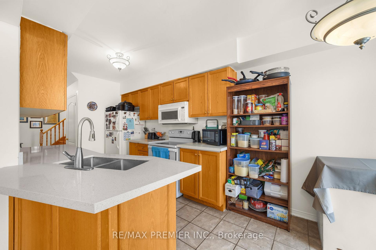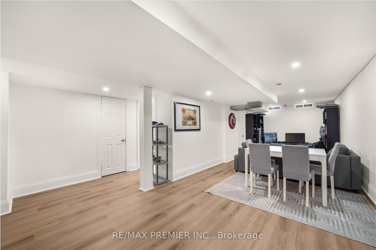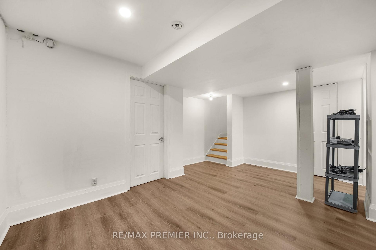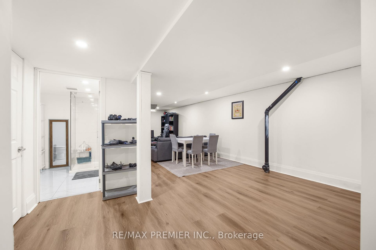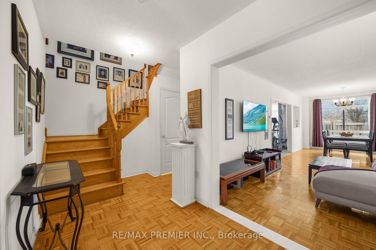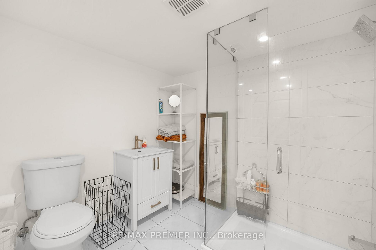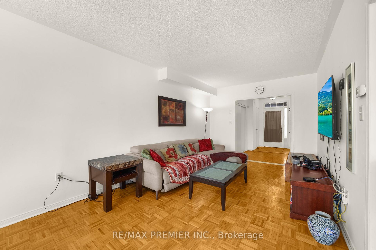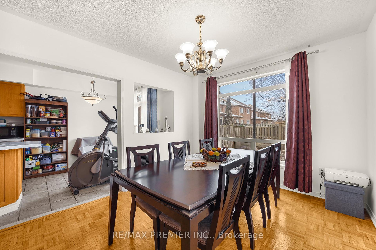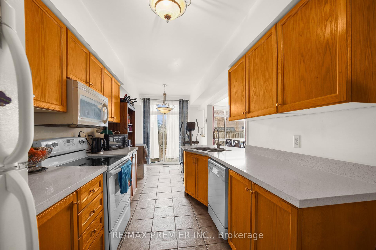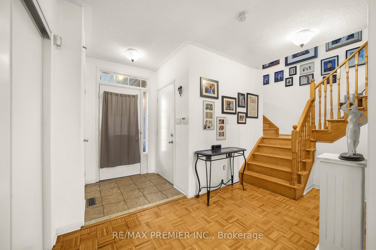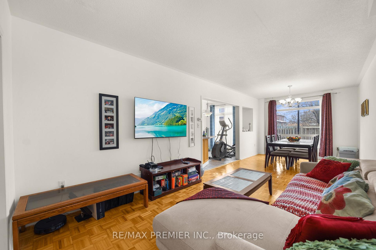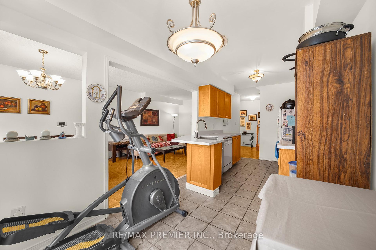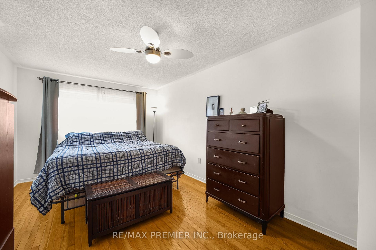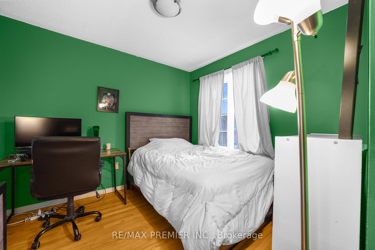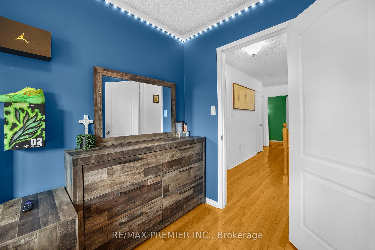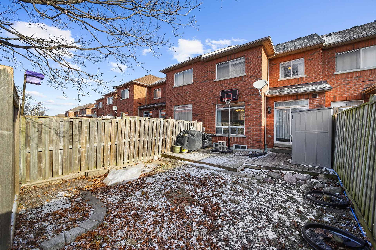$1,139,000
Available - For Sale
Listing ID: N11918174
10 Cormel St , Vaughan, L6A 2L3, Ontario
| Welcome to this tastefully renovated 3+1 bedroom, 4 bath townhouse that offers the perfect balance of modern elegance and everyday comfort. With over 2200 sq ft of thoughtfully designed living space, this home is ideal for growing families or anyone seeking a spacious, move-in-ready property in one of the most sought-after neighborhoods. Key Features You'll Love: Spacious & Bright Living: This home features 3 spacious bedrooms, including a large primary suite with a 4-piece ensuite, a walk-in closet, and a large window that bathes the room in natural light.Beautifully Finished Basement: The fully renovated basement was completed in 2024, featuring new vinyl flooring, a 4-piece bathroom with an oversized glass shower, and plenty of room for a home theatre, gym, or recreation space. The choice is yours! UpdatedThroughout: Fresh paint throughout the home provides a bright, welcoming atmosphere. The semi-ensuite bathroom on the second floor was recently upgraded with new vinyl flooring(installed in 2024), making it both stylish and functional for busy mornings. Modern &Efficient: The home has been updated, including the furnace and hot water tank (installed in 2024), ensuring your home is energy-efficient and comfortable all year round. Additional LivingSpace: In addition to the basement, the main and upper floors are perfectly suited for family living, with an open, airy feel and a functional layout that makes everyday life easier. Bonus Features: Private Garage plus additional parking. Gorgeous natural light throughout the home enhances every room. Perfectly located near parks, schools, shopping, and transit options for ultimate convenience. This townhouse is more than just a home; it's a lifestyle! With recent renovations and an ideal layout, this is an opportunity you won't want to miss. |
| Extras: Roof replaced in 2019. Freshly painted in 2024. New granite countertop in kitchen w/ undermounted sink. |
| Price | $1,139,000 |
| Taxes: | $3862.00 |
| Address: | 10 Cormel St , Vaughan, L6A 2L3, Ontario |
| Lot Size: | 20.04 x 102.07 (Feet) |
| Directions/Cross Streets: | Jane and Brandon Gate |
| Rooms: | 11 |
| Rooms +: | 1 |
| Bedrooms: | 3 |
| Bedrooms +: | 1 |
| Kitchens: | 1 |
| Family Room: | Y |
| Basement: | Finished |
| Property Type: | Att/Row/Twnhouse |
| Style: | 2-Storey |
| Exterior: | Brick |
| Garage Type: | Attached |
| Drive Parking Spaces: | 3 |
| Pool: | None |
| Other Structures: | Garden Shed |
| Approximatly Square Footage: | 1500-2000 |
| Property Features: | Fenced Yard, Hospital, Library, Park, Place Of Worship, Rec Centre |
| Fireplace/Stove: | Y |
| Heat Source: | Gas |
| Heat Type: | Forced Air |
| Central Air Conditioning: | Central Air |
| Central Vac: | N |
| Laundry Level: | Lower |
| Elevator Lift: | N |
| Sewers: | Sewers |
| Water: | Municipal |
| Water Supply Types: | Unknown |
| Utilities-Cable: | A |
| Utilities-Hydro: | A |
| Utilities-Gas: | A |
| Utilities-Telephone: | A |
$
%
Years
This calculator is for demonstration purposes only. Always consult a professional
financial advisor before making personal financial decisions.
| Although the information displayed is believed to be accurate, no warranties or representations are made of any kind. |
| RE/MAX PREMIER INC. |
|
|

Dir:
1-866-382-2968
Bus:
416-548-7854
Fax:
416-981-7184
| Virtual Tour | Book Showing | Email a Friend |
Jump To:
At a Glance:
| Type: | Freehold - Att/Row/Twnhouse |
| Area: | York |
| Municipality: | Vaughan |
| Neighbourhood: | Maple |
| Style: | 2-Storey |
| Lot Size: | 20.04 x 102.07(Feet) |
| Tax: | $3,862 |
| Beds: | 3+1 |
| Baths: | 4 |
| Fireplace: | Y |
| Pool: | None |
Locatin Map:
Payment Calculator:
- Color Examples
- Green
- Black and Gold
- Dark Navy Blue And Gold
- Cyan
- Black
- Purple
- Gray
- Blue and Black
- Orange and Black
- Red
- Magenta
- Gold
- Device Examples

