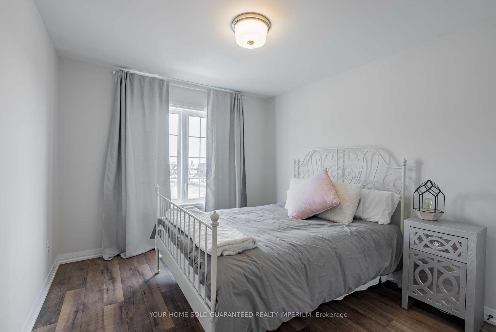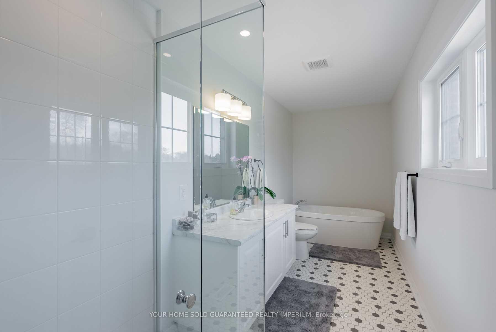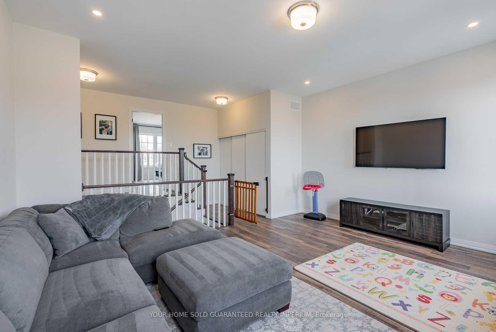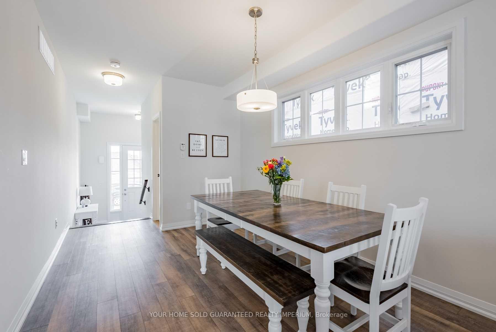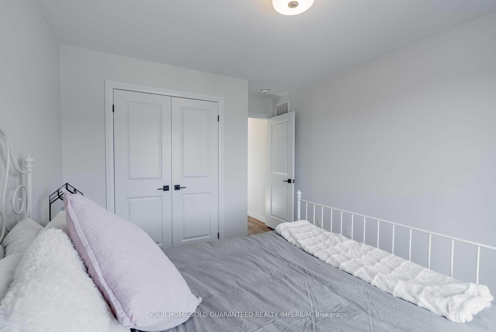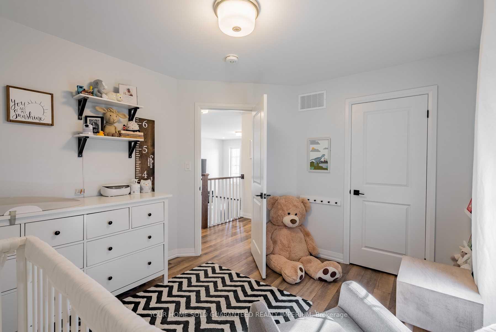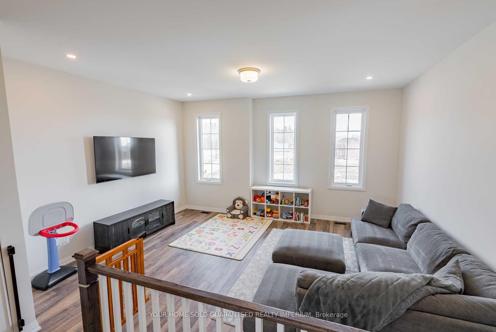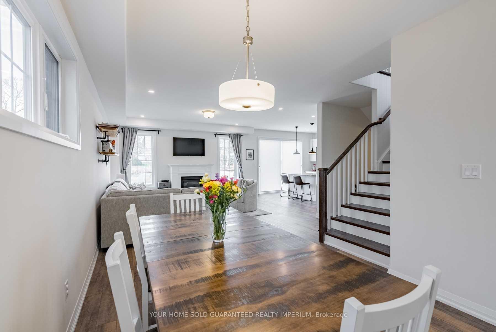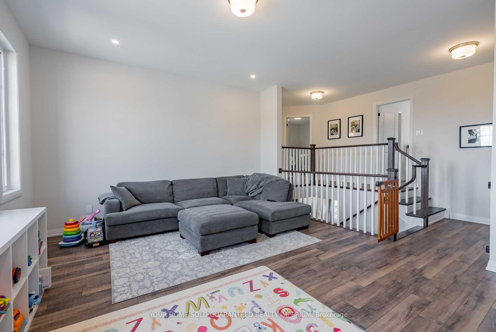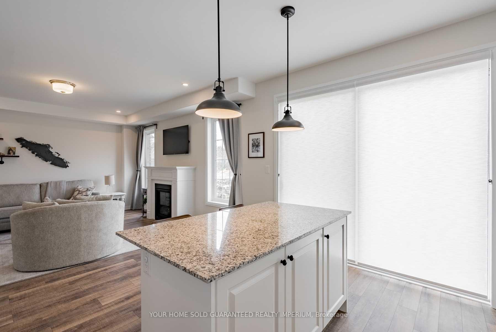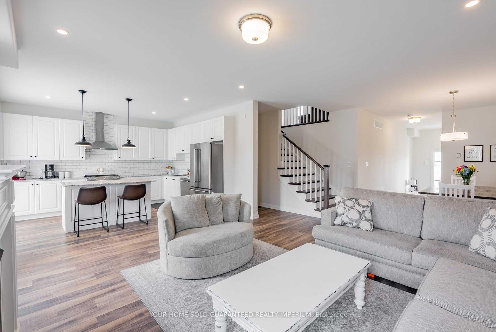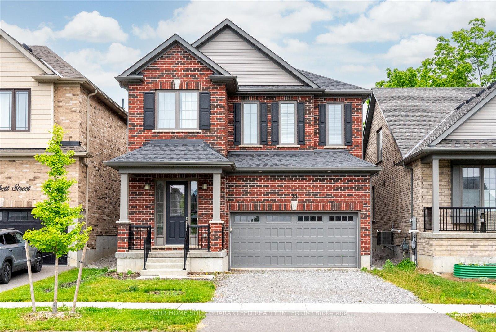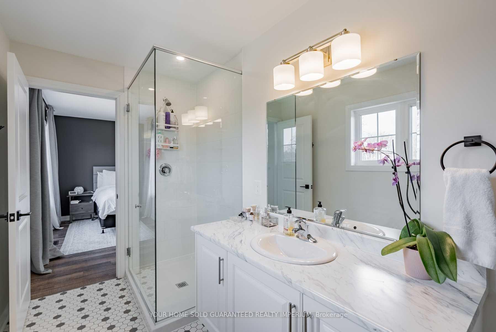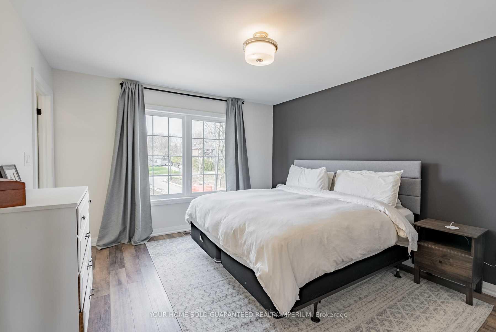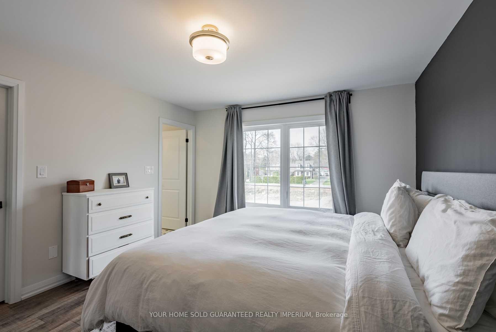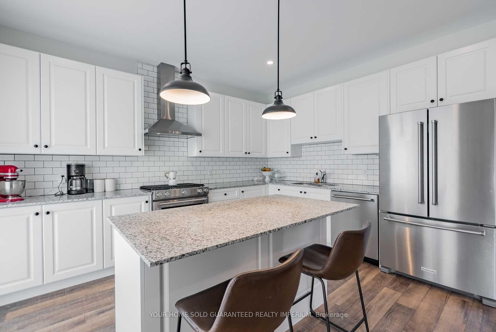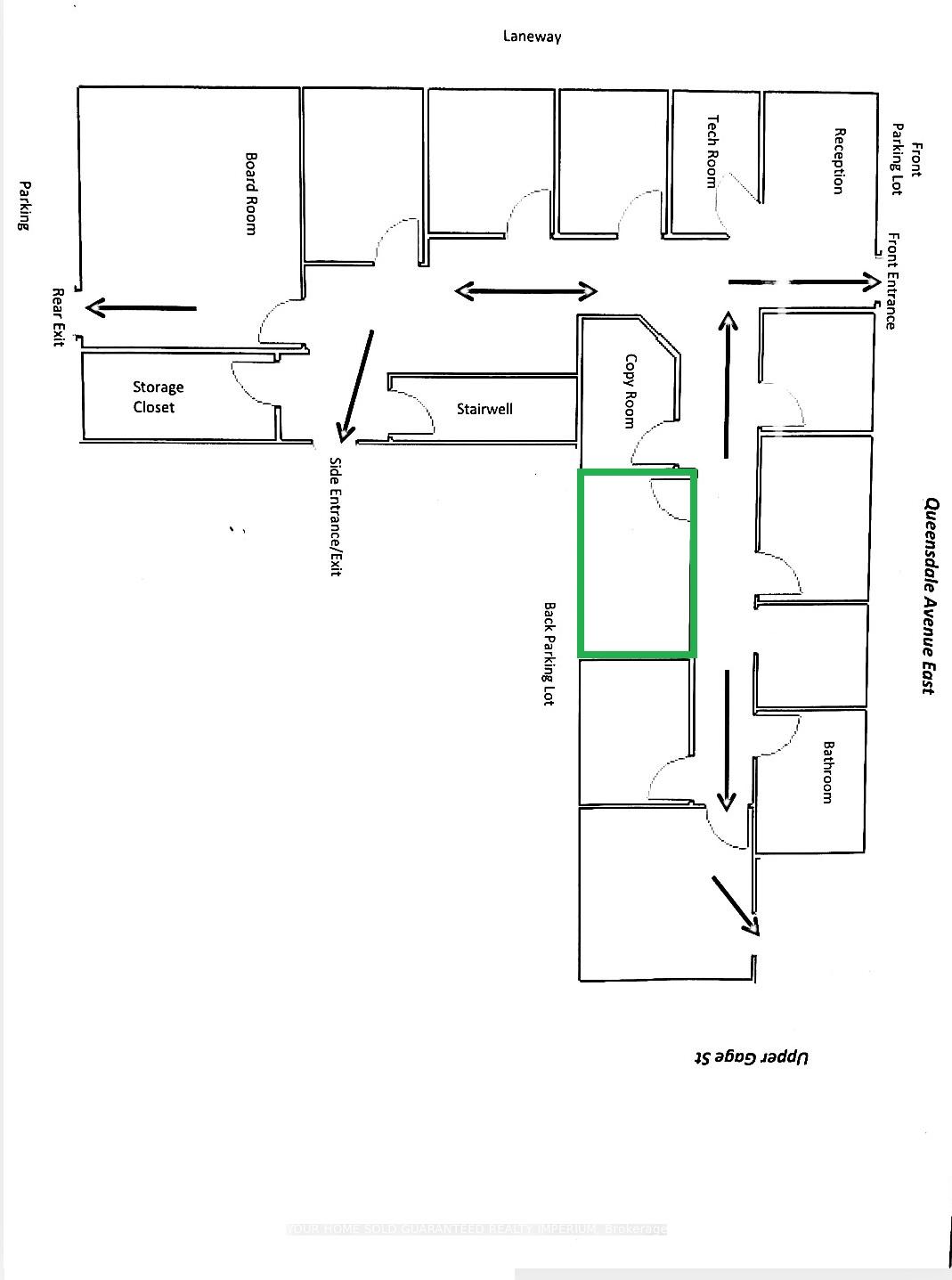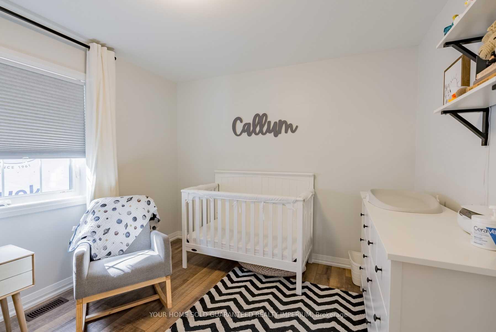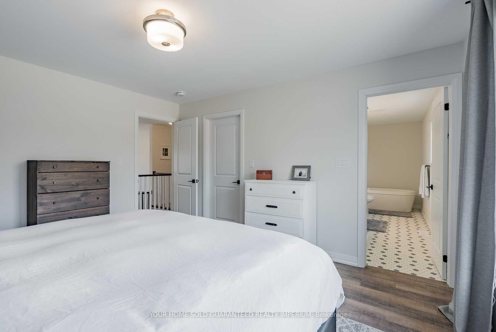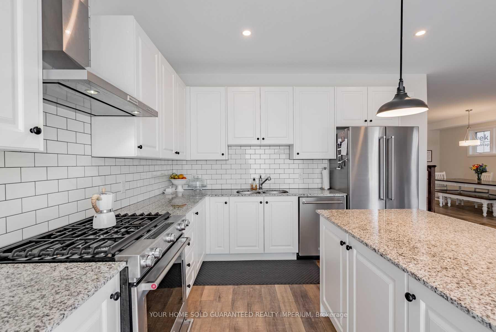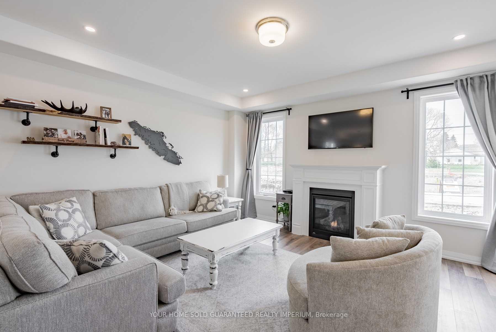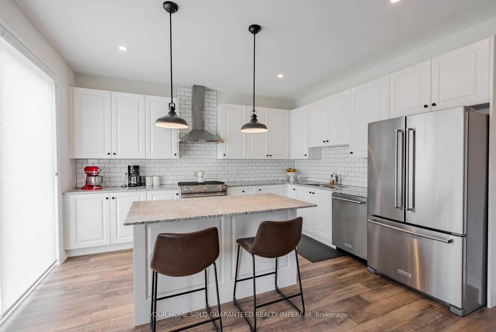$949,990
Available - For Sale
Listing ID: X11918614
21 Corbett St , Port Hope, L1A 0E4, Ontario
| Welcome To 21 Corbett Street Located In The Lakeside Village Development. Built In 2020 By Mason Homes The Glenway Model Features 2171 Sqft Of Spectacular Living! Over $35,000 Spent In Upgrades! Open Concept Living Main Floor Living, Spacious Kitchen, Oversized Island, Stainless Steel Appliances & Granite Counter Tops. Enjoy The Gas Fireplace! Luxury Vinyl Flooring Throughout! Bonus Upper Level Family Room. |
| Extras: Primary Bedroom Features Large Walk-In Closet & Ensuite. Attached 2 Car Garage, Insulated & Drywalled, W/ Sealed Floor. Basement Awaits Your Finishing Touches - Roughed In Bathroom And Large Above Grade Windows. |
| Price | $949,990 |
| Taxes: | $6650.71 |
| Address: | 21 Corbett St , Port Hope, L1A 0E4, Ontario |
| Lot Size: | 36.00 x 84.00 (Feet) |
| Acreage: | < .50 |
| Directions/Cross Streets: | Past Lakeshore To Strachan Rd |
| Rooms: | 7 |
| Bedrooms: | 3 |
| Bedrooms +: | |
| Kitchens: | 1 |
| Family Room: | Y |
| Basement: | Full, Unfinished |
| Approximatly Age: | 0-5 |
| Property Type: | Detached |
| Style: | 2-Storey |
| Exterior: | Brick |
| Garage Type: | Attached |
| (Parking/)Drive: | Pvt Double |
| Drive Parking Spaces: | 2 |
| Pool: | None |
| Approximatly Age: | 0-5 |
| Approximatly Square Footage: | 2000-2500 |
| Fireplace/Stove: | Y |
| Heat Source: | Gas |
| Heat Type: | Forced Air |
| Central Air Conditioning: | Central Air |
| Central Vac: | N |
| Laundry Level: | Upper |
| Sewers: | Sewers |
| Water: | Municipal |
$
%
Years
This calculator is for demonstration purposes only. Always consult a professional
financial advisor before making personal financial decisions.
| Although the information displayed is believed to be accurate, no warranties or representations are made of any kind. |
| YOUR HOME SOLD GUARANTEED REALTY IMPERIUM |
|
|

Dir:
1-866-382-2968
Bus:
416-548-7854
Fax:
416-981-7184
| Book Showing | Email a Friend |
Jump To:
At a Glance:
| Type: | Freehold - Detached |
| Area: | Northumberland |
| Municipality: | Port Hope |
| Neighbourhood: | Port Hope |
| Style: | 2-Storey |
| Lot Size: | 36.00 x 84.00(Feet) |
| Approximate Age: | 0-5 |
| Tax: | $6,650.71 |
| Beds: | 3 |
| Baths: | 3 |
| Fireplace: | Y |
| Pool: | None |
Locatin Map:
Payment Calculator:
- Color Examples
- Green
- Black and Gold
- Dark Navy Blue And Gold
- Cyan
- Black
- Purple
- Gray
- Blue and Black
- Orange and Black
- Red
- Magenta
- Gold
- Device Examples

