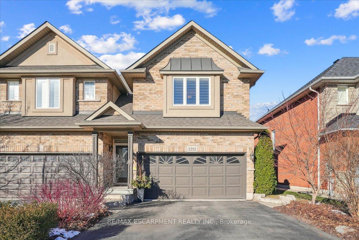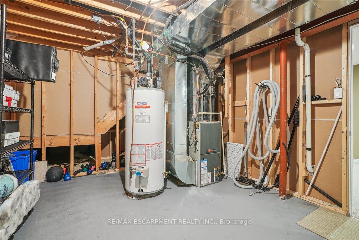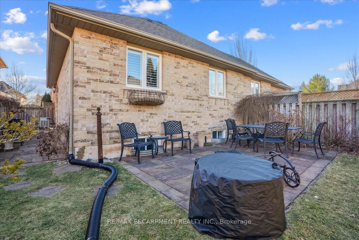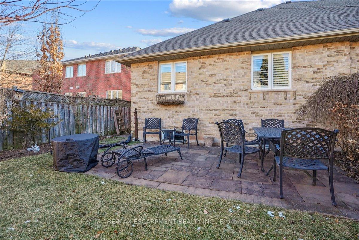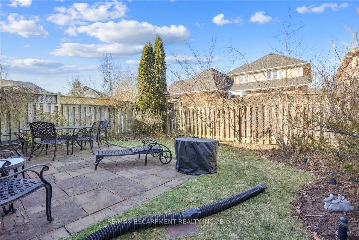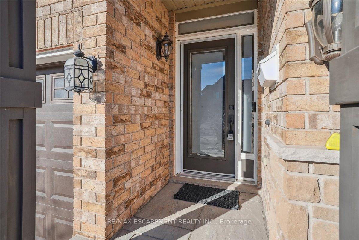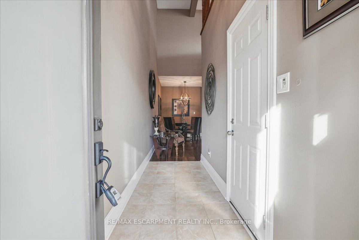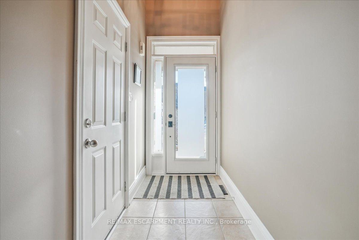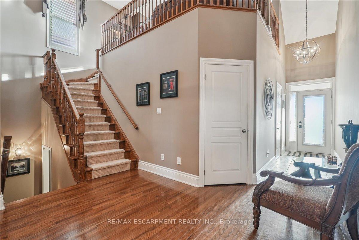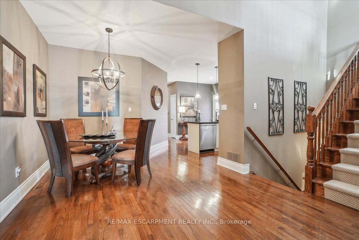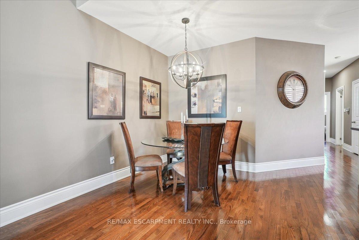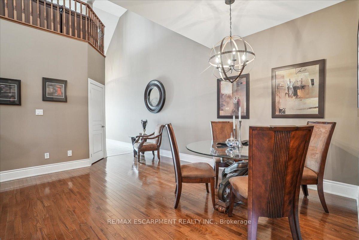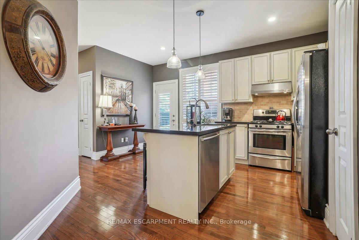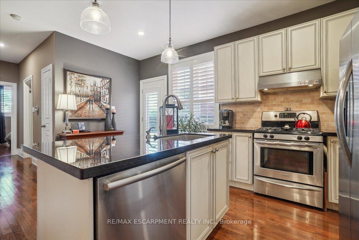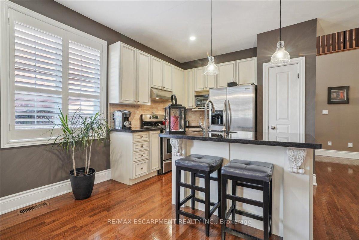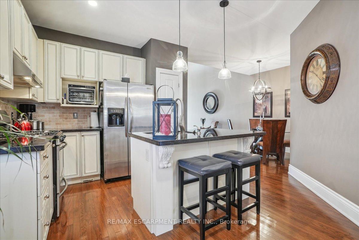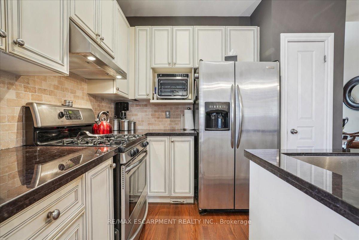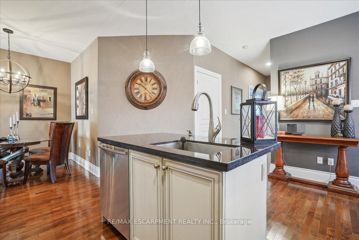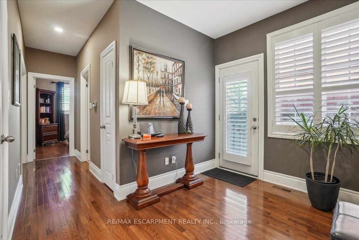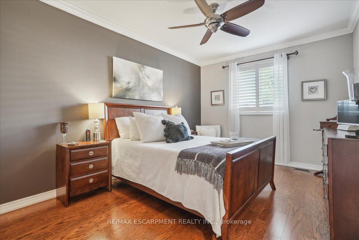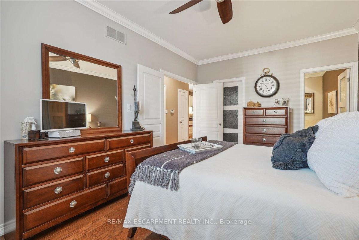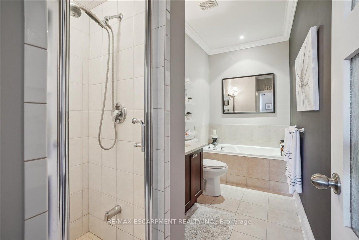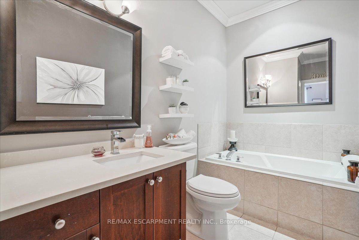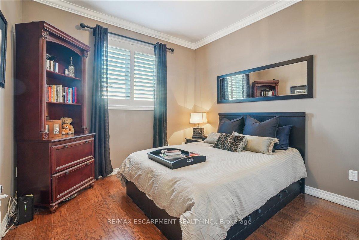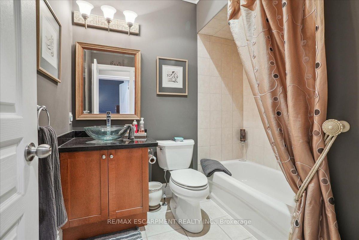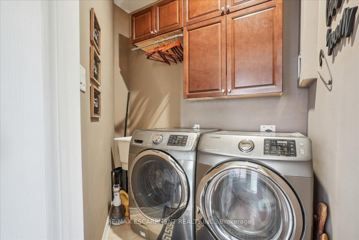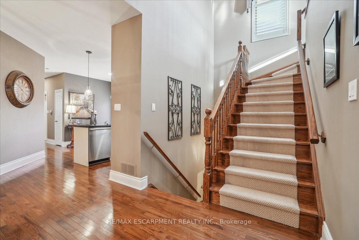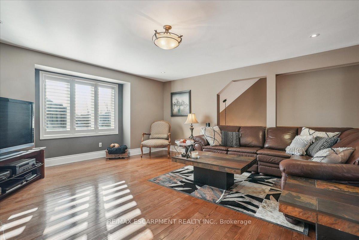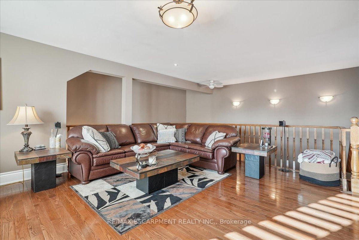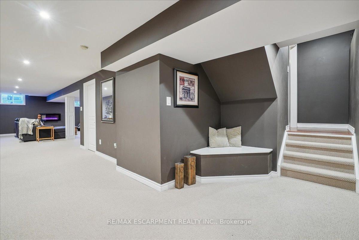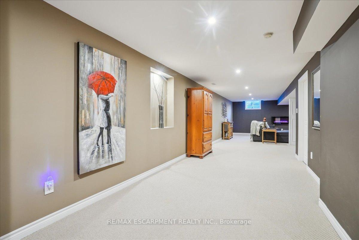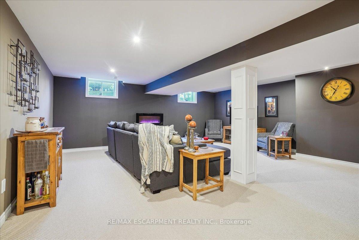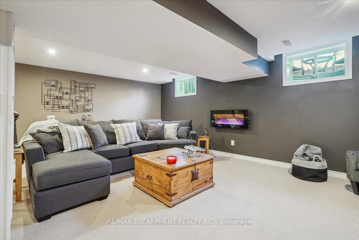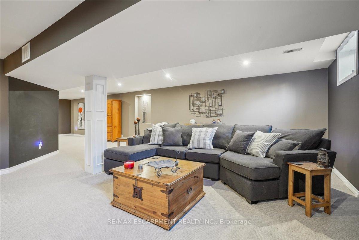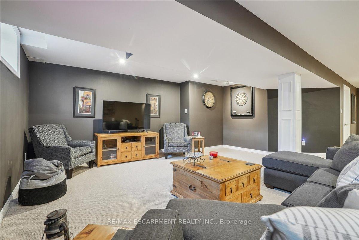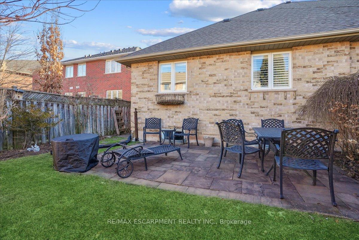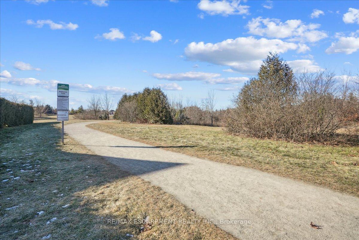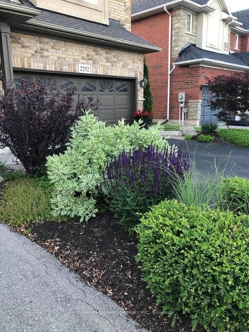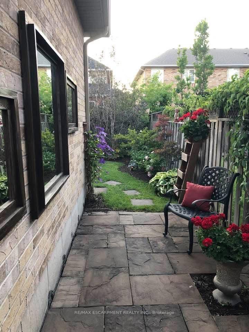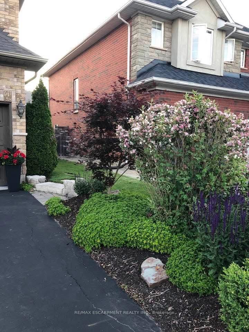$1,199,900
Available - For Sale
Listing ID: W11917670
2252 Highcroft Rd , Oakville, L6M 4Y4, Ontario
| RARE OPPORTUNITY! Charming Bungaloft nestled on a quiet street in Westmount! Over 2700 sq ft of finished living space! This semi-detached gem, built by Markay, boasts exquisite designer finishes throughout and a bright, open-concept design. It features beautiful hardwood floors, nine-foot ceilings, recessed lighting, a maple kitchen with stainless steel appliances, and access to the rear patio. The main floor also includes a spacious dining area, a hardwood staircases, elegant deep baseboards, and California shutters.The primary bedroom offers a walk-in closet and a luxurious four-piece ensuite. Upstairs, the spacious family room is enhanced by a cozy gas fireplace, recessed lighting, deep baseboards, and California shutters. Additional highlights include central vacuum, custom window treatments, and a fully finished lower level with berber carpeting, a games area, chalk board wall, rough-in two piece bath and ample storage space.The two-car attached garage and double driveway ensure plenty of parking. Outside, you'll find beautiful stone walkways, a private patio, and manicured landscaping. Ideally located near schools, shopping, public transit, and just steps from walking trails and parks. This home has been immaculately maintained! |
| Price | $1,199,900 |
| Taxes: | $4525.00 |
| Assessment: | $568000 |
| Assessment Year: | 2024 |
| Address: | 2252 Highcroft Rd , Oakville, L6M 4Y4, Ontario |
| Lot Size: | 29.53 x 109.91 (Feet) |
| Directions/Cross Streets: | Third Ln and Springdale |
| Rooms: | 6 |
| Rooms +: | 3 |
| Bedrooms: | 2 |
| Bedrooms +: | |
| Kitchens: | 1 |
| Family Room: | Y |
| Basement: | Finished, Full |
| Approximatly Age: | 16-30 |
| Property Type: | Semi-Detached |
| Style: | Bungaloft |
| Exterior: | Brick, Stone |
| Garage Type: | Attached |
| (Parking/)Drive: | Pvt Double |
| Drive Parking Spaces: | 2 |
| Pool: | None |
| Approximatly Age: | 16-30 |
| Approximatly Square Footage: | 1500-2000 |
| Fireplace/Stove: | Y |
| Heat Source: | Gas |
| Heat Type: | Forced Air |
| Central Air Conditioning: | Central Air |
| Central Vac: | Y |
| Laundry Level: | Main |
| Elevator Lift: | N |
| Sewers: | Sewers |
| Water: | Municipal |
$
%
Years
This calculator is for demonstration purposes only. Always consult a professional
financial advisor before making personal financial decisions.
| Although the information displayed is believed to be accurate, no warranties or representations are made of any kind. |
| RE/MAX ESCARPMENT REALTY INC. |
|
|

Dir:
1-866-382-2968
Bus:
416-548-7854
Fax:
416-981-7184
| Virtual Tour | Book Showing | Email a Friend |
Jump To:
At a Glance:
| Type: | Freehold - Semi-Detached |
| Area: | Halton |
| Municipality: | Oakville |
| Neighbourhood: | 1019 - WM Westmount |
| Style: | Bungaloft |
| Lot Size: | 29.53 x 109.91(Feet) |
| Approximate Age: | 16-30 |
| Tax: | $4,525 |
| Beds: | 2 |
| Baths: | 2 |
| Fireplace: | Y |
| Pool: | None |
Locatin Map:
Payment Calculator:
- Color Examples
- Green
- Black and Gold
- Dark Navy Blue And Gold
- Cyan
- Black
- Purple
- Gray
- Blue and Black
- Orange and Black
- Red
- Magenta
- Gold
- Device Examples

