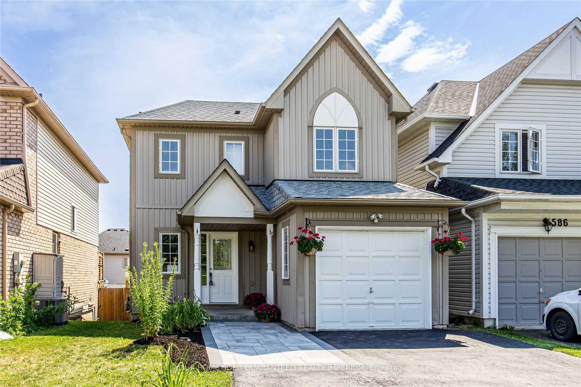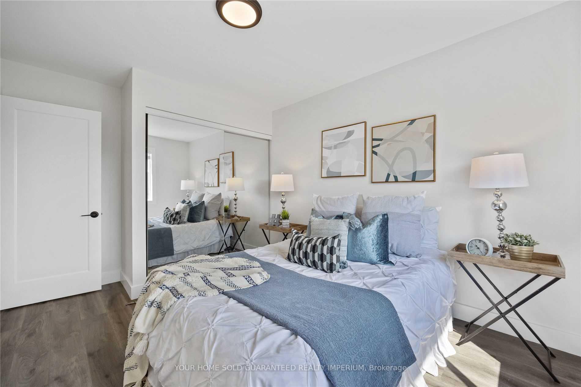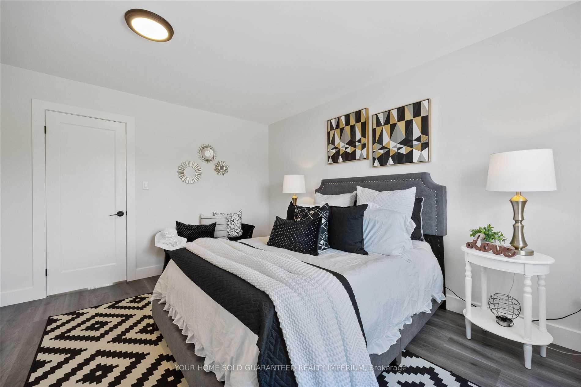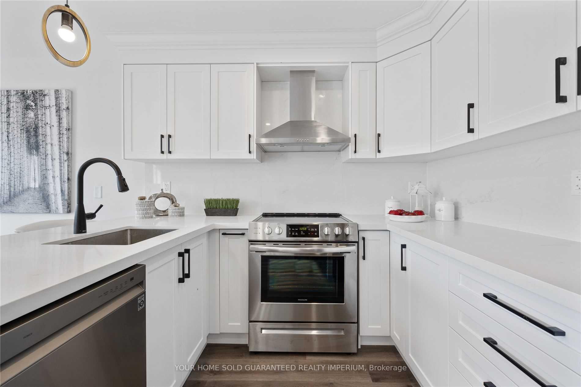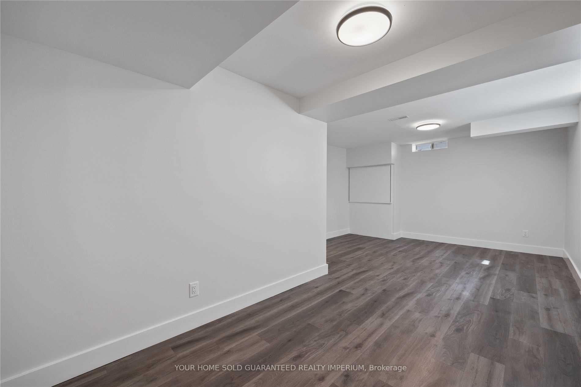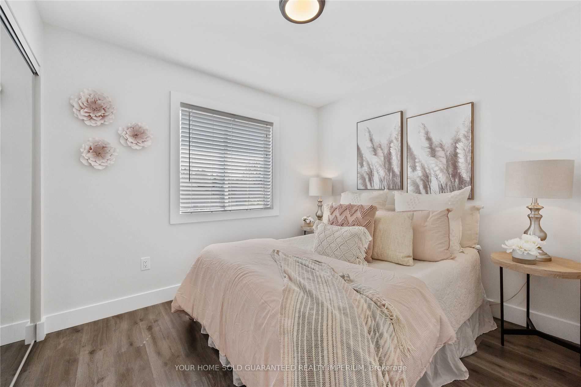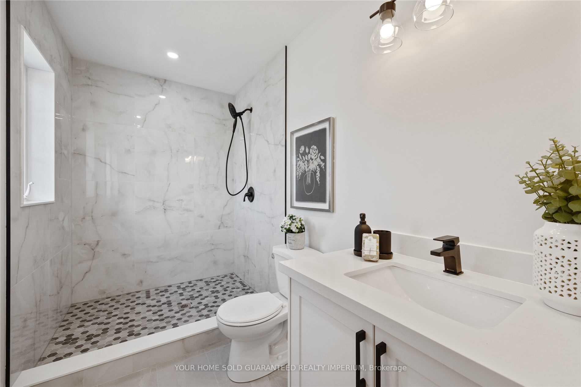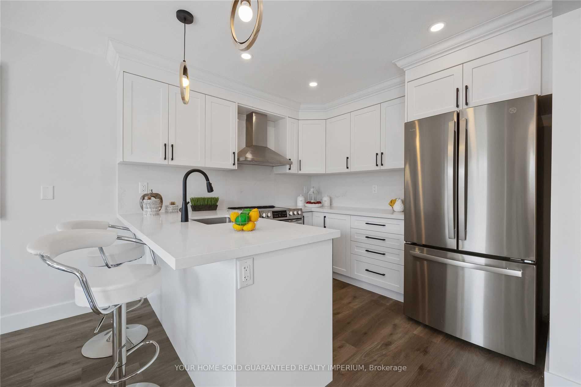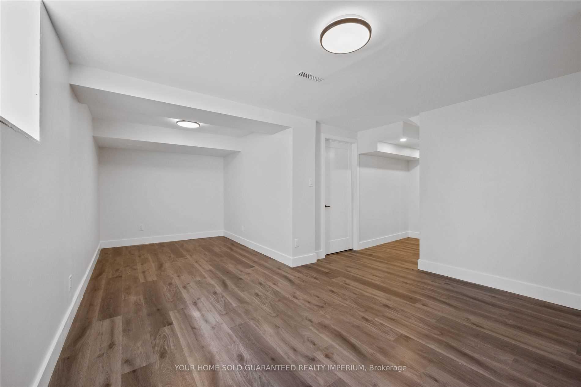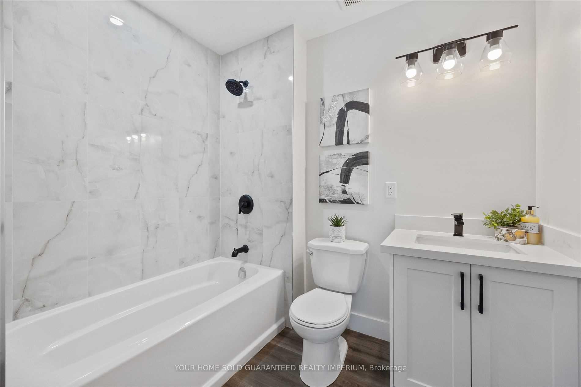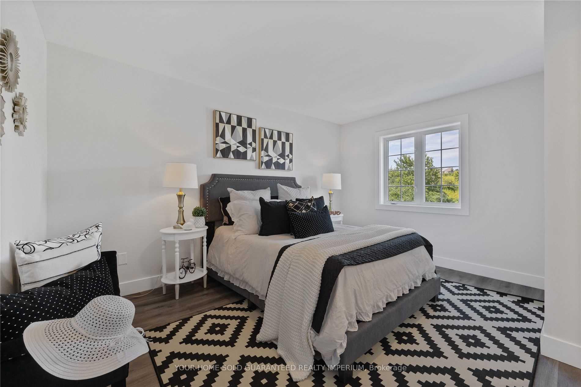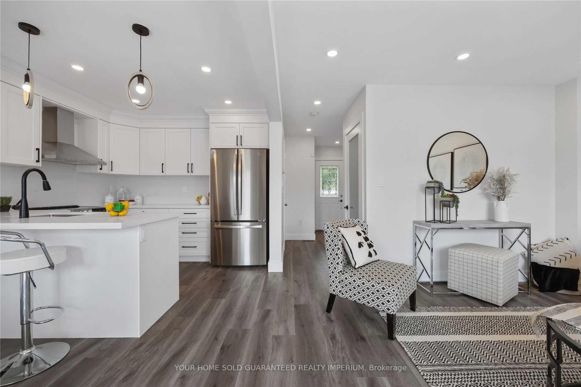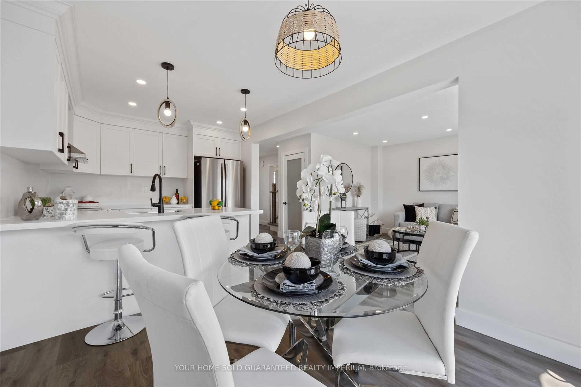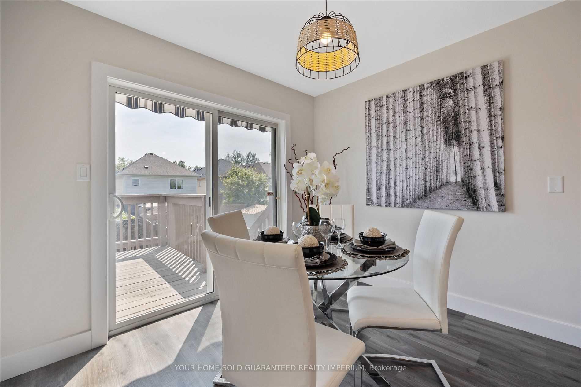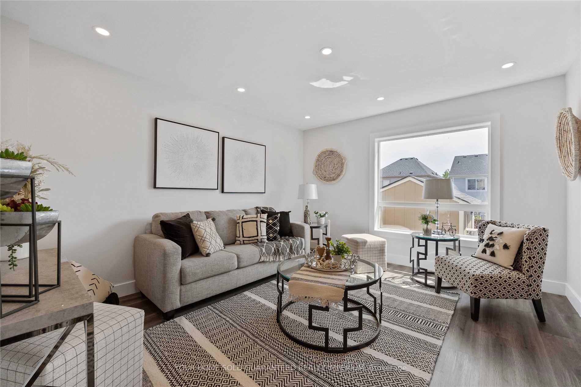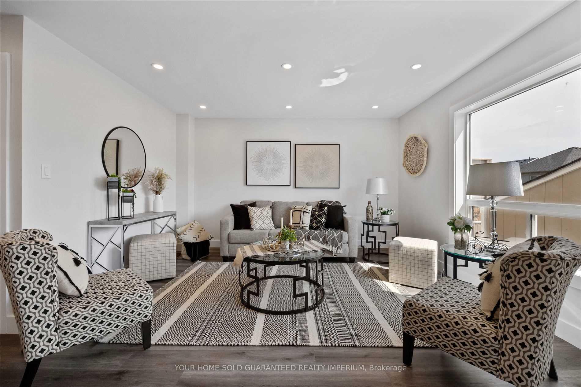$899,990
Available - For Sale
Listing ID: E11918631
582 Brasswinds Tr , Oshawa, L1K 2Z2, Ontario
| Out Of A Magazine - This Home Was Beautifully Designed! Fully Renovated From Top To Bottom Located In A Family Friendly Neighbourhood. The Open Concept Main Floor Features Luxury Vinyl Flooring Throughout, White Kitchen With Quartz Countertops & Brand-New Stainless Steel Appliances. Bright And Airy With Modern Lighting. Walkout To Your Private Deck To Enjoy Your Morning Coffee Or Evening Glass Of Wine. |
| Extras: Relax And Unwind In Your Primary Bedroom With Stunning Ensuite. Fully Finished Basement And Large Inviting Backyard. Nothing Left To Do But Move In! |
| Price | $899,990 |
| Taxes: | $4414.33 |
| Address: | 582 Brasswinds Tr , Oshawa, L1K 2Z2, Ontario |
| Lot Size: | 29.53 x 108.27 (Feet) |
| Directions/Cross Streets: | Harmony & Grand Ridge |
| Rooms: | 6 |
| Bedrooms: | 3 |
| Bedrooms +: | |
| Kitchens: | 1 |
| Family Room: | N |
| Basement: | Finished, Full |
| Approximatly Age: | 16-30 |
| Property Type: | Detached |
| Style: | 2-Storey |
| Exterior: | Alum Siding |
| Garage Type: | Attached |
| (Parking/)Drive: | Private |
| Drive Parking Spaces: | 3 |
| Pool: | None |
| Approximatly Age: | 16-30 |
| Approximatly Square Footage: | 1100-1500 |
| Fireplace/Stove: | N |
| Heat Source: | Gas |
| Heat Type: | Forced Air |
| Central Air Conditioning: | Central Air |
| Central Vac: | N |
| Sewers: | Sewers |
| Water: | Municipal |
$
%
Years
This calculator is for demonstration purposes only. Always consult a professional
financial advisor before making personal financial decisions.
| Although the information displayed is believed to be accurate, no warranties or representations are made of any kind. |
| YOUR HOME SOLD GUARANTEED REALTY IMPERIUM |
|
|

Dir:
1-866-382-2968
Bus:
416-548-7854
Fax:
416-981-7184
| Book Showing | Email a Friend |
Jump To:
At a Glance:
| Type: | Freehold - Detached |
| Area: | Durham |
| Municipality: | Oshawa |
| Neighbourhood: | Pinecrest |
| Style: | 2-Storey |
| Lot Size: | 29.53 x 108.27(Feet) |
| Approximate Age: | 16-30 |
| Tax: | $4,414.33 |
| Beds: | 3 |
| Baths: | 4 |
| Fireplace: | N |
| Pool: | None |
Locatin Map:
Payment Calculator:
- Color Examples
- Green
- Black and Gold
- Dark Navy Blue And Gold
- Cyan
- Black
- Purple
- Gray
- Blue and Black
- Orange and Black
- Red
- Magenta
- Gold
- Device Examples

