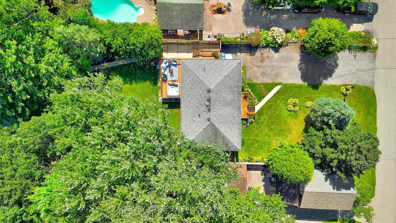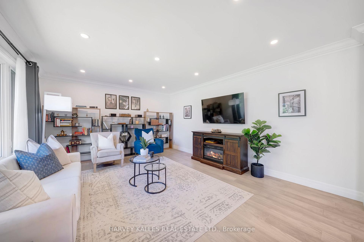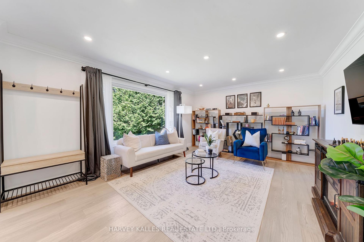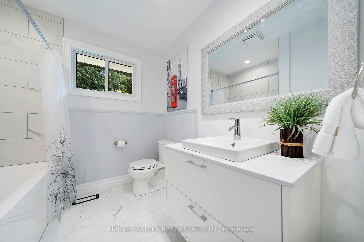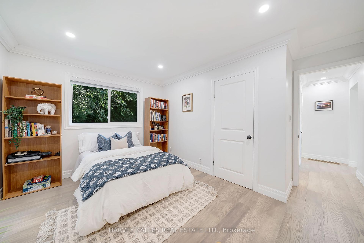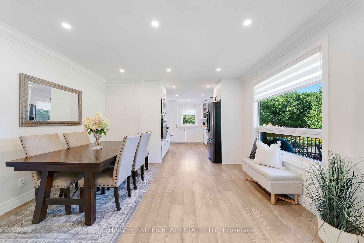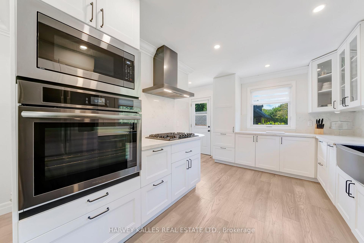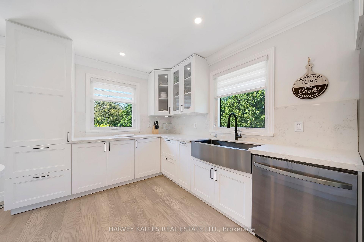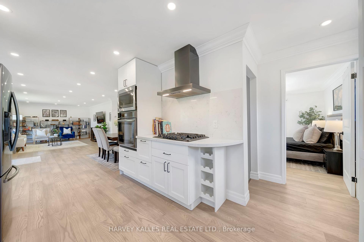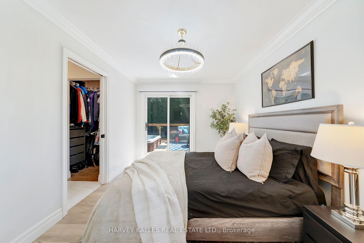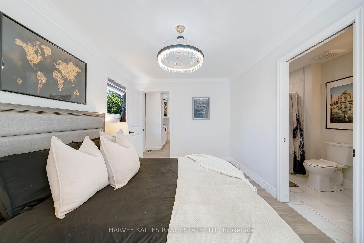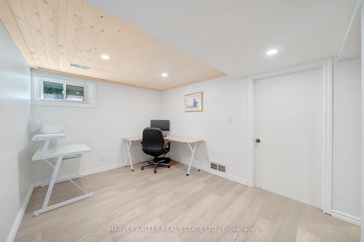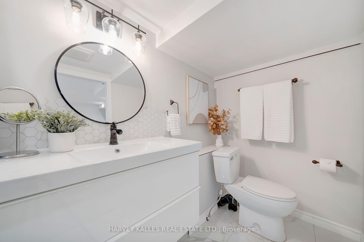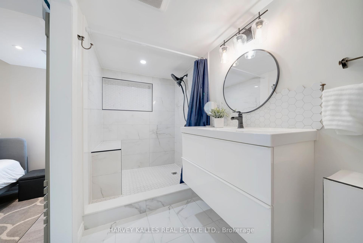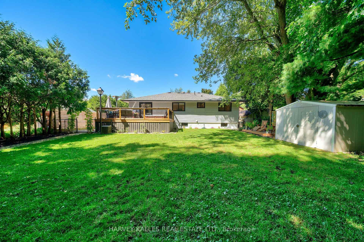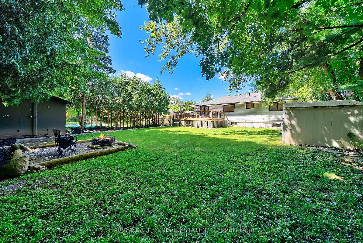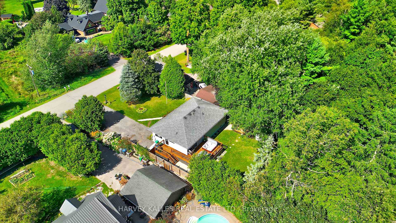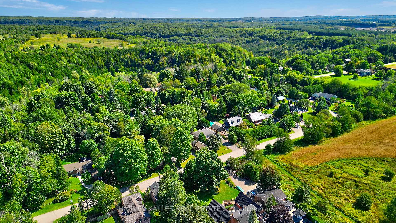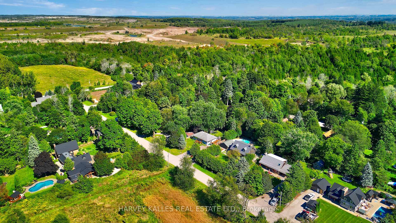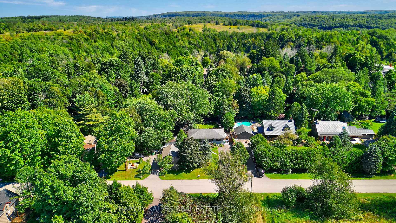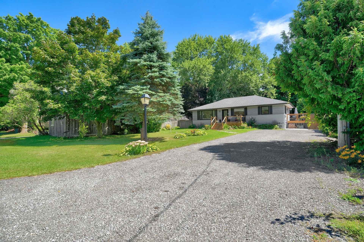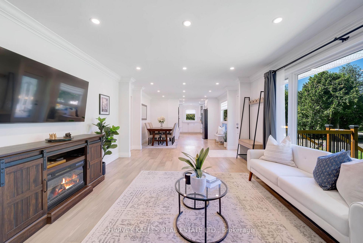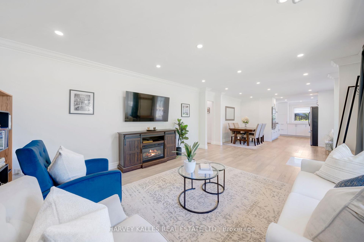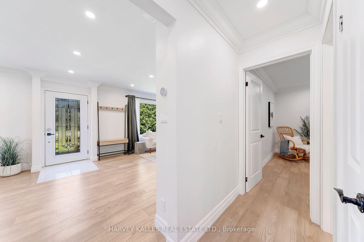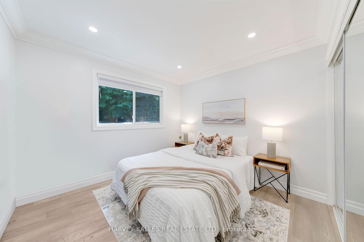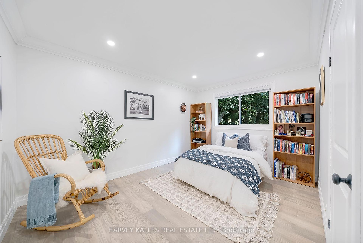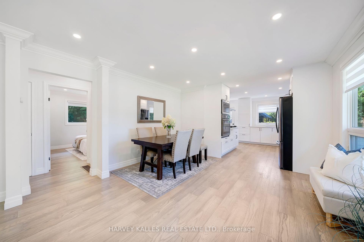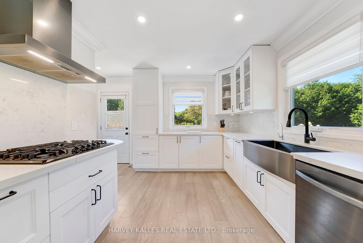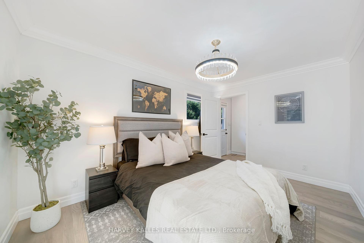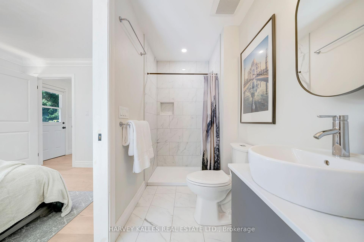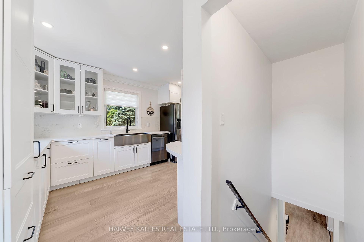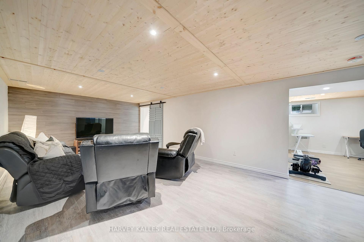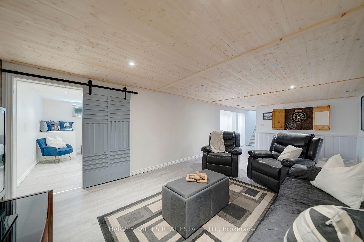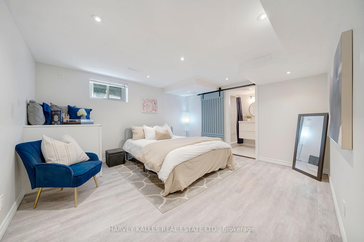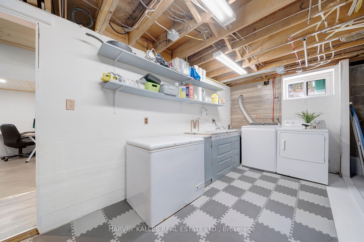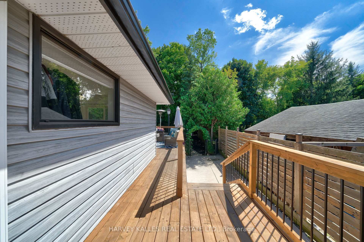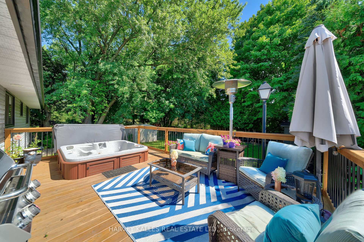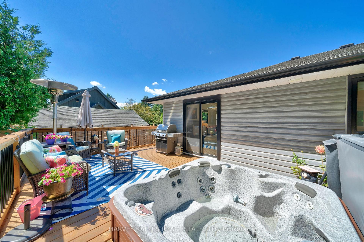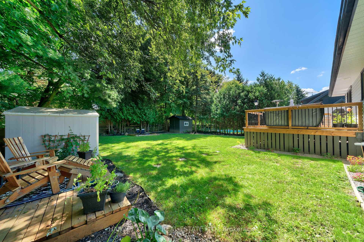$1,280,000
Available - For Sale
Listing ID: W9301938
61 William St East , Caledon, L7K 1N7, Ontario
| **Flexible on closing** Located in the coveted Hamlet of Cataract, abutting the Forks of the Credit Provincial Park, this fully renovated (2021-current), upgraded home features over 2,000 sq. ft. of living space just minutes from Belfountain, TPC Osprey Golf, & Caledon Ski Club. Completely move-in ready, the interior includes engineered hrdwd and pot lts on the main level ('22). An abundance of natural light floods the open concept living room, dining, and kitchen from the recently replaced windows ('22). The kitchen includes beautiful white cabinetry, black stainless-steel appliances, quartz countertops, wall oven, and stunning farm house sink (all '22). Main floor bathroom was upgraded with tub, tile, vanity, etc. in '24. The primary bedroom is perfectly set up with your own ensuite, walk-in closet (upgraded in '23) and walk-out to your private deck with hot tub. A separate entrance takes you to the fully finished basement, complete with a large rec area, office and large ensuite (completed in '22). |
| Extras: Tree-lined and fully fenced yard is the perfect hide-away complete with a beautiful deck, quiet sitting area, fire pit and beautiful landscaping. EV charging outlet on front drive and 200amp electrical panel upgrade completed in '21. |
| Price | $1,280,000 |
| Taxes: | $3728.70 |
| Address: | 61 William St East , Caledon, L7K 1N7, Ontario |
| Lot Size: | 66.00 x 148.00 (Feet) |
| Directions/Cross Streets: | Cataract Rd.& Charleston Side Rd |
| Rooms: | 6 |
| Rooms +: | 5 |
| Bedrooms: | 3 |
| Bedrooms +: | 1 |
| Kitchens: | 1 |
| Family Room: | N |
| Basement: | Finished, Sep Entrance |
| Property Type: | Detached |
| Style: | Bungalow |
| Exterior: | Vinyl Siding |
| Garage Type: | None |
| (Parking/)Drive: | Private |
| Drive Parking Spaces: | 6 |
| Pool: | None |
| Other Structures: | Garden Shed |
| Property Features: | Golf, Grnbelt/Conserv |
| Fireplace/Stove: | N |
| Heat Source: | Gas |
| Heat Type: | Forced Air |
| Central Air Conditioning: | Central Air |
| Central Vac: | N |
| Sewers: | Septic |
| Water: | Well |
| Water Supply Types: | Drilled Well |
| Utilities-Cable: | A |
| Utilities-Hydro: | Y |
| Utilities-Gas: | Y |
| Utilities-Telephone: | A |
$
%
Years
This calculator is for demonstration purposes only. Always consult a professional
financial advisor before making personal financial decisions.
| Although the information displayed is believed to be accurate, no warranties or representations are made of any kind. |
| HARVEY KALLES REAL ESTATE LTD. |
|
|

Dir:
1-866-382-2968
Bus:
416-548-7854
Fax:
416-981-7184
| Virtual Tour | Book Showing | Email a Friend |
Jump To:
At a Glance:
| Type: | Freehold - Detached |
| Area: | Peel |
| Municipality: | Caledon |
| Neighbourhood: | Rural Caledon |
| Style: | Bungalow |
| Lot Size: | 66.00 x 148.00(Feet) |
| Tax: | $3,728.7 |
| Beds: | 3+1 |
| Baths: | 3 |
| Fireplace: | N |
| Pool: | None |
Locatin Map:
Payment Calculator:
- Color Examples
- Green
- Black and Gold
- Dark Navy Blue And Gold
- Cyan
- Black
- Purple
- Gray
- Blue and Black
- Orange and Black
- Red
- Magenta
- Gold
- Device Examples

