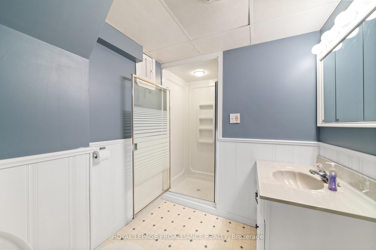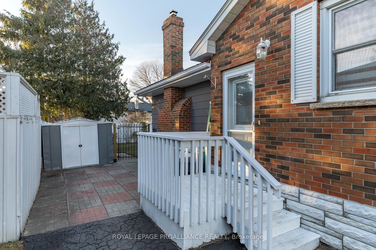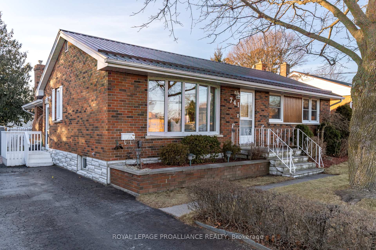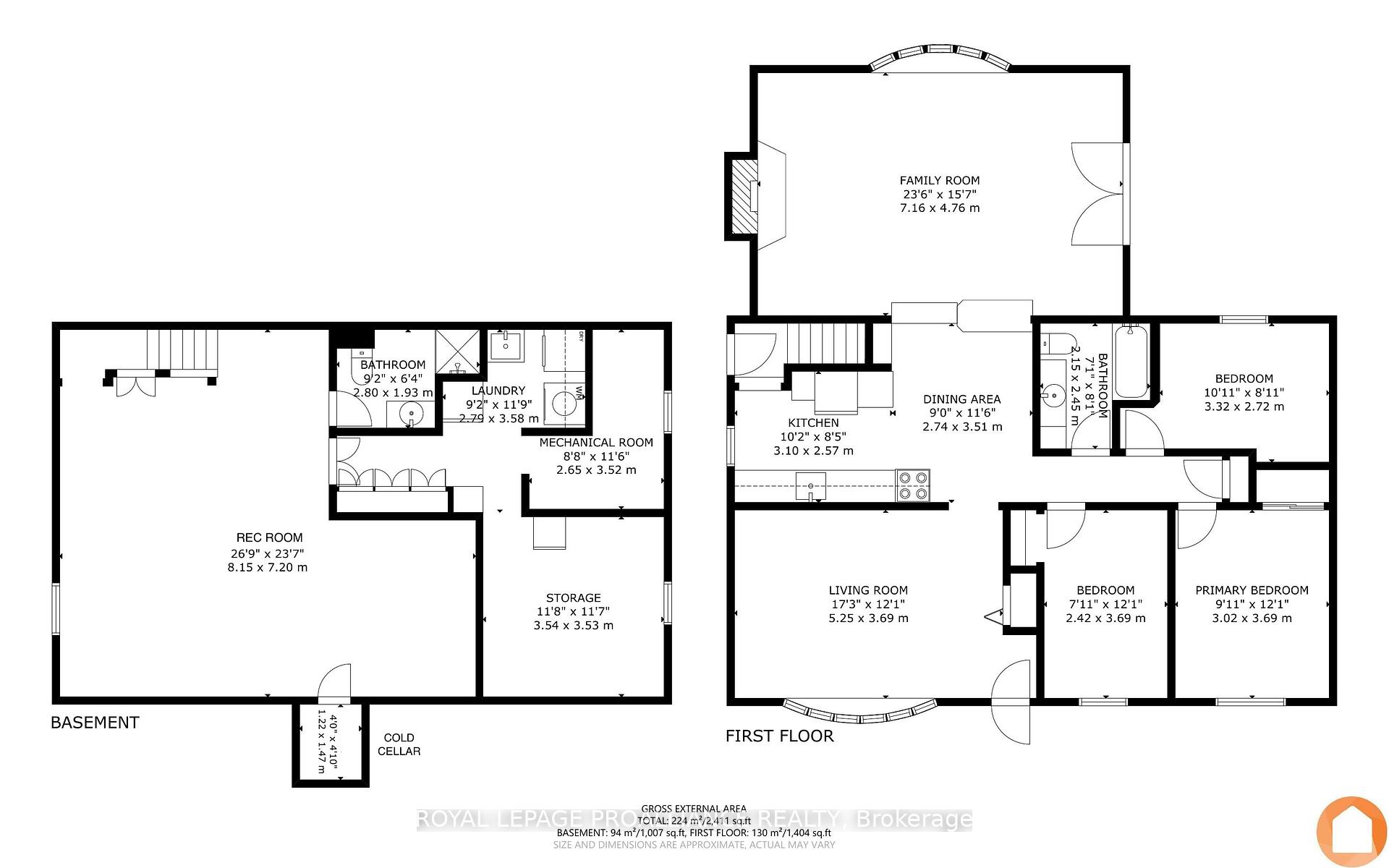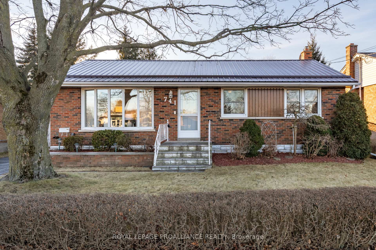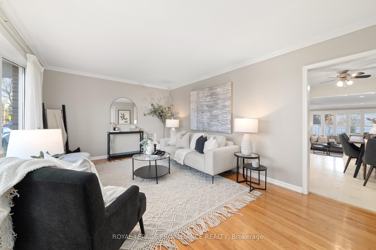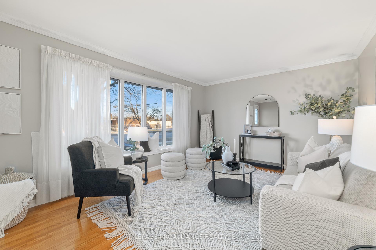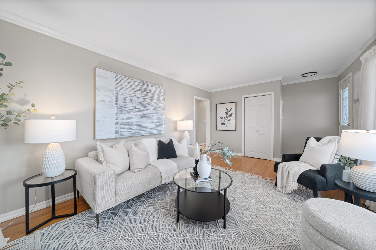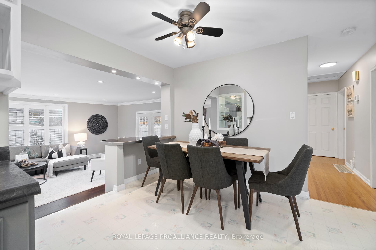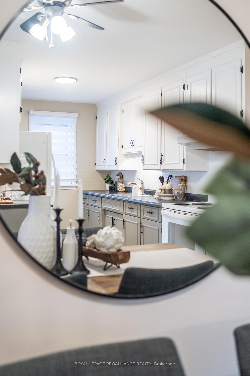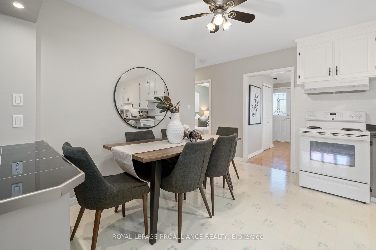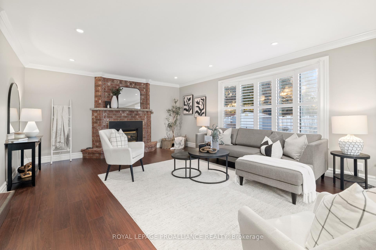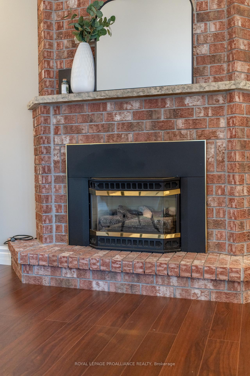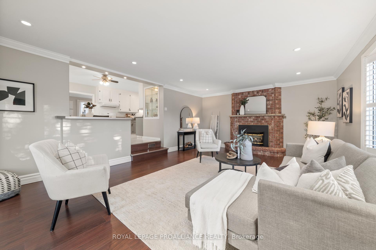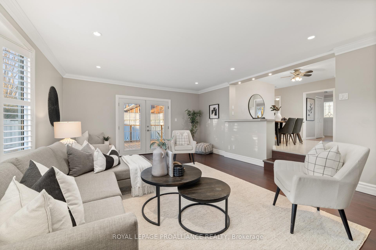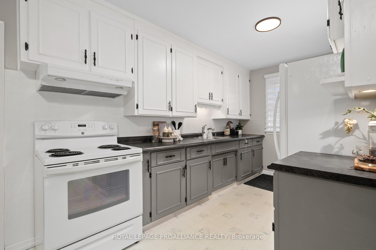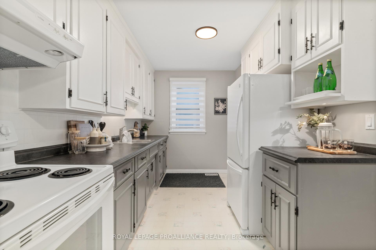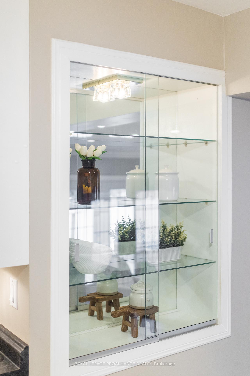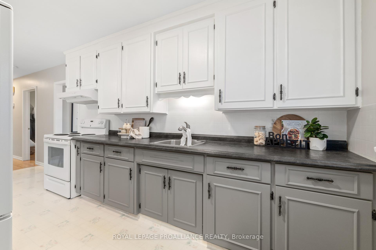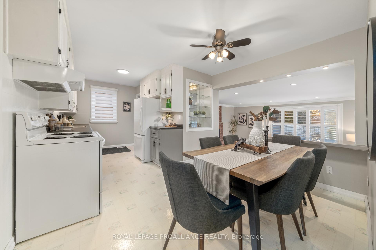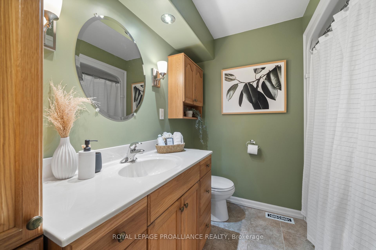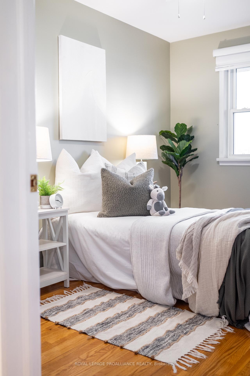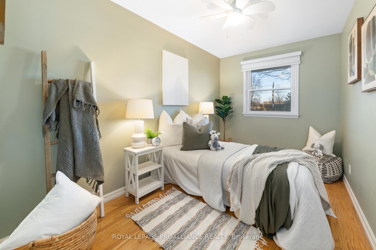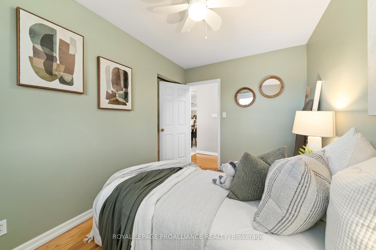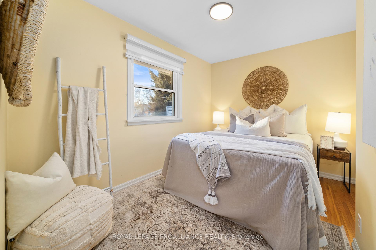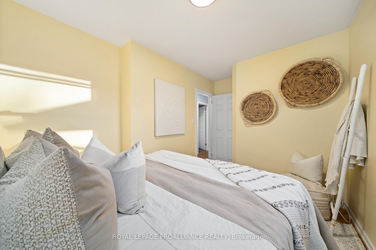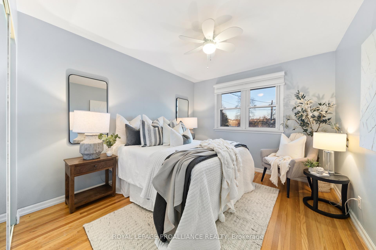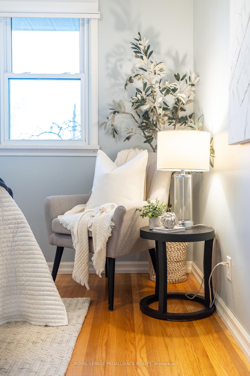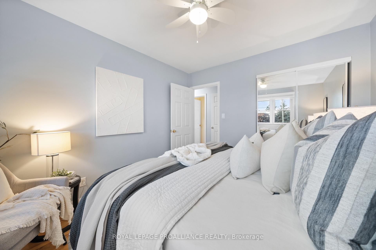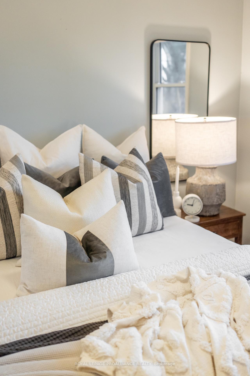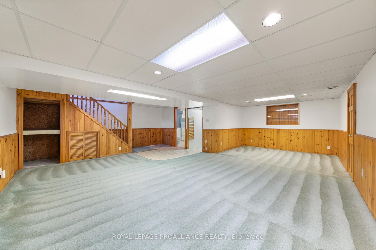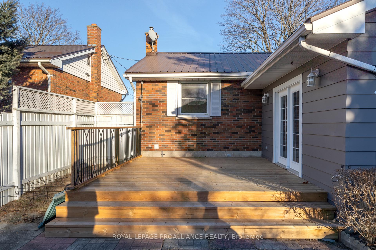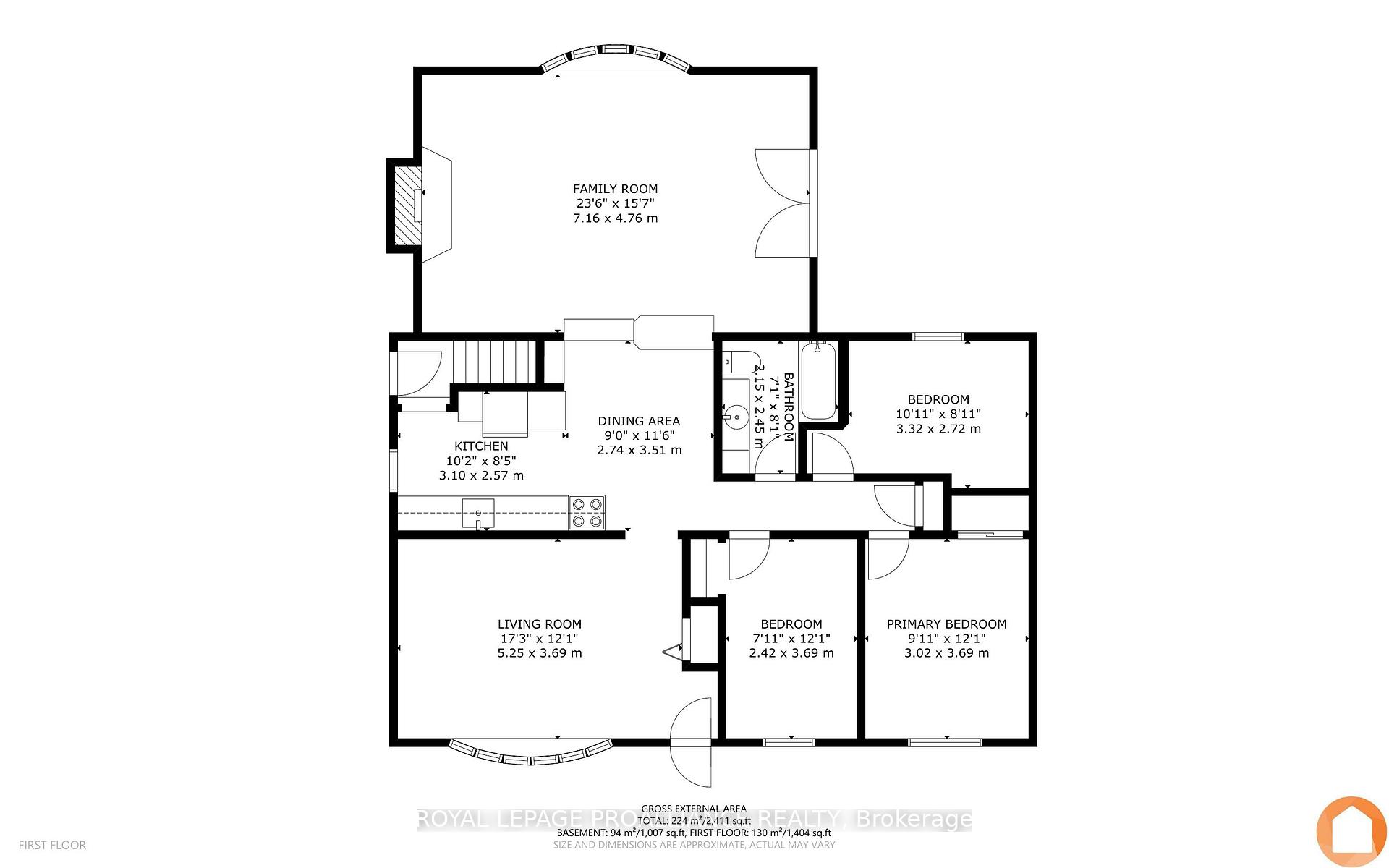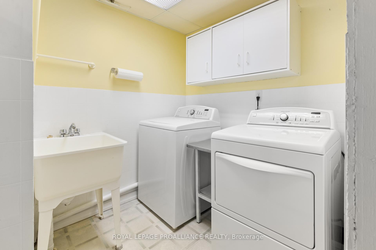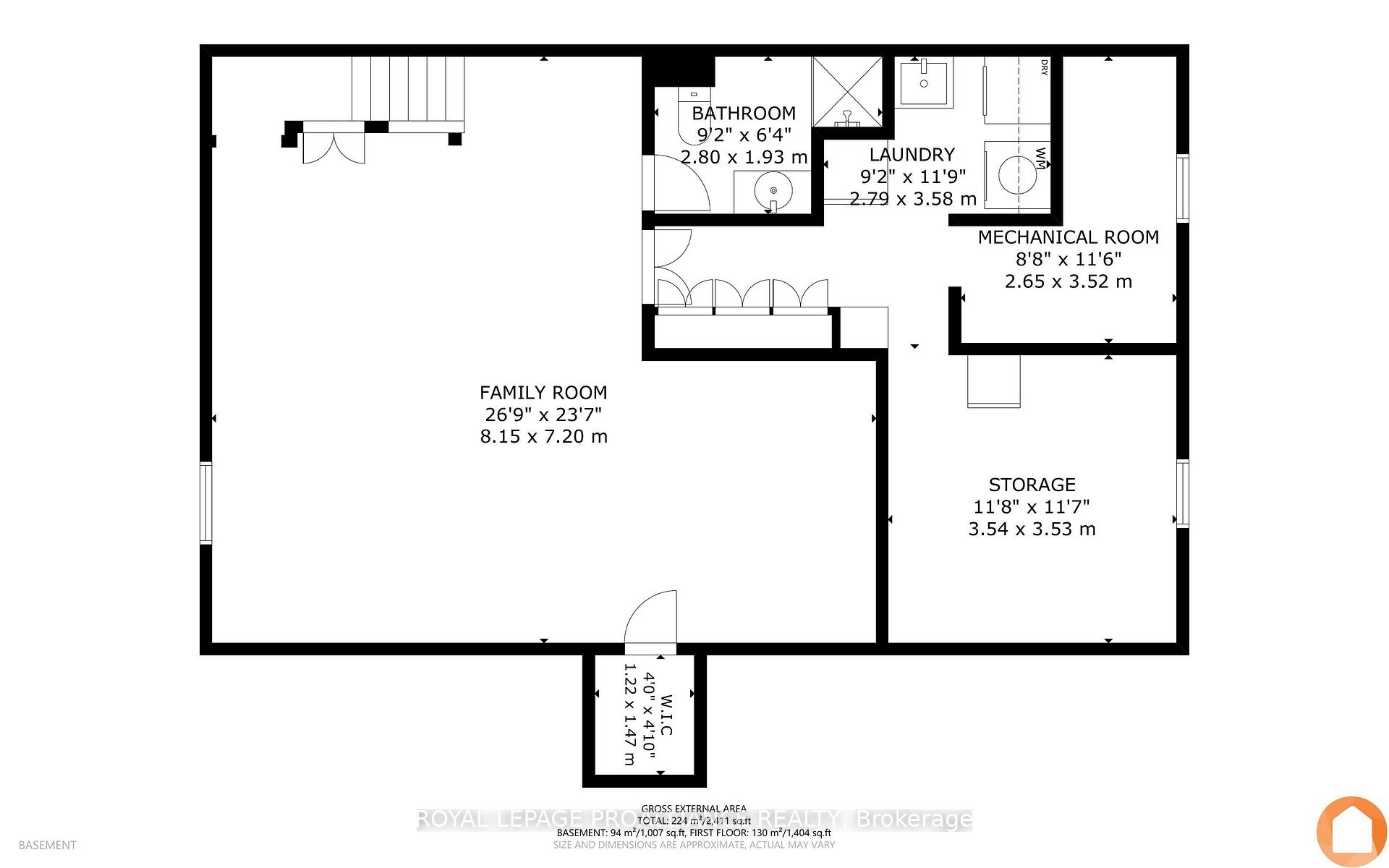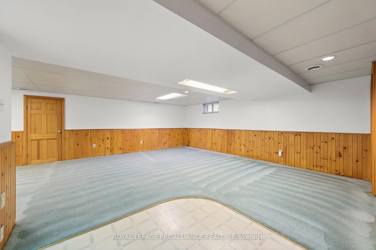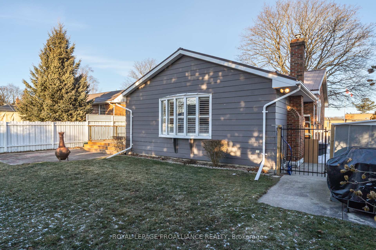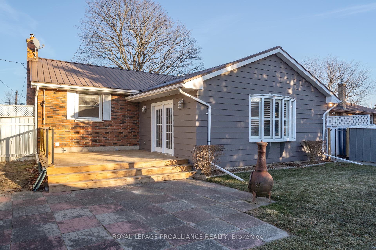$649,900
Available - For Sale
Listing ID: X11917486
741 Burnham St , Cobourg, K9A 5J4, Ontario
| This sweet 3 bedroom, 2 bathroom brick bungalow is the perfect blend of comfort and convenience. Owned by the same family for more than 5 decades, you can feel the love and care that has been nurtured both outside and in, this special property. As you step inside the front door you're greeted by a beautiful living room with natural light galore, while the spacious rear addition offers a sunny and cozy family room complete with a natural gas fireplace perfect for chilly evenings. The finished basement, which can also be accessed by the separate side door, offers plenty of additional living space in the large rec room, 3 pc bathroom, laundry, workshop and furnace room. The front of the home showcases a large mature tree, and impeccably kept hedges, while the backyard is fully fenced and features a large new pressure treated deck, perfect for summer entertaining. Situated within walking distance of local schools and conveniently located to all other amenities that Cobourg has to offer. Offering a quick closing and move-in ready, it's time to start calling this established neighbourhood, home. |
| Extras: Heated floor in upstairs bathroom, rear addition completed in the '80s, new pressure treated deck in '24, steel roof approx 15 years. Lakefront Utilities (Hydro/Water/Sewer) $176/m equal billing, Enbridge Gas $117/mo equal billing |
| Price | $649,900 |
| Taxes: | $4169.00 |
| Address: | 741 Burnham St , Cobourg, K9A 5J4, Ontario |
| Lot Size: | 56.00 x 103.00 (Feet) |
| Directions/Cross Streets: | Between Heath St and Burwash St |
| Rooms: | 7 |
| Rooms +: | 1 |
| Bedrooms: | 3 |
| Bedrooms +: | |
| Kitchens: | 1 |
| Family Room: | Y |
| Basement: | Full, Part Fin |
| Approximatly Age: | 51-99 |
| Property Type: | Detached |
| Style: | Bungalow |
| Exterior: | Brick |
| Garage Type: | None |
| (Parking/)Drive: | Private |
| Drive Parking Spaces: | 2 |
| Pool: | None |
| Other Structures: | Garden Shed |
| Approximatly Age: | 51-99 |
| Approximatly Square Footage: | 1100-1500 |
| Property Features: | Beach, Fenced Yard, Golf, Hospital, Park, School |
| Fireplace/Stove: | Y |
| Heat Source: | Gas |
| Heat Type: | Forced Air |
| Central Air Conditioning: | Central Air |
| Central Vac: | Y |
| Laundry Level: | Lower |
| Elevator Lift: | N |
| Sewers: | Sewers |
| Water: | Municipal |
$
%
Years
This calculator is for demonstration purposes only. Always consult a professional
financial advisor before making personal financial decisions.
| Although the information displayed is believed to be accurate, no warranties or representations are made of any kind. |
| ROYAL LEPAGE PROALLIANCE REALTY |
|
|

Dir:
1-866-382-2968
Bus:
416-548-7854
Fax:
416-981-7184
| Book Showing | Email a Friend |
Jump To:
At a Glance:
| Type: | Freehold - Detached |
| Area: | Northumberland |
| Municipality: | Cobourg |
| Neighbourhood: | Cobourg |
| Style: | Bungalow |
| Lot Size: | 56.00 x 103.00(Feet) |
| Approximate Age: | 51-99 |
| Tax: | $4,169 |
| Beds: | 3 |
| Baths: | 2 |
| Fireplace: | Y |
| Pool: | None |
Locatin Map:
Payment Calculator:
- Color Examples
- Green
- Black and Gold
- Dark Navy Blue And Gold
- Cyan
- Black
- Purple
- Gray
- Blue and Black
- Orange and Black
- Red
- Magenta
- Gold
- Device Examples

