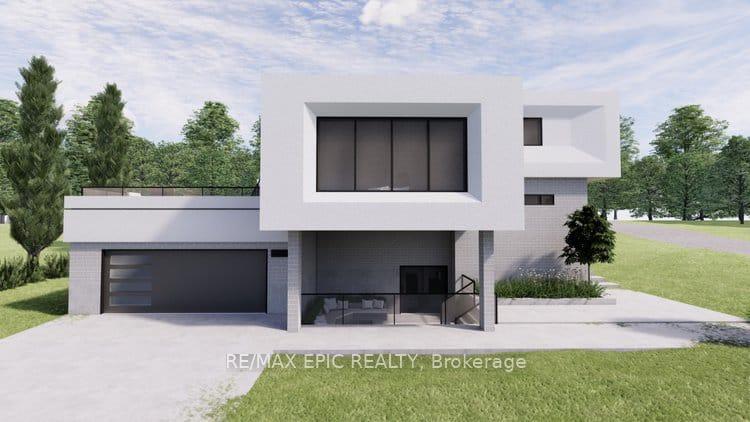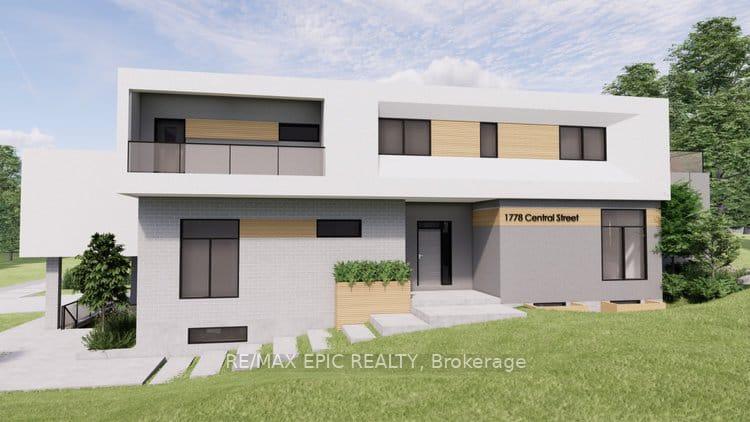$2,988,888
Available - For Sale
Listing ID: E9364101
1778 Central St , Pickering, L1Y 1B4, Ontario
| Welcome to 1778 Centre St., a nearly completed luxury estate home in Claremont, located near a prestigious new subdivision. With construction now resumed, this is your chance to customize finishes and make this exquisite 6,000+ sqft residence uniquely yours. Featuring 10-ft smooth ceilings, rich hardwood floors, and refined pot lighting throughout, this home is designed for both elegance and functionality.The main floor offers a home office, an arts & crafts room, and a spacious in-law suite, ideal for modern living. The chefs kitchen, with ample pantry space and an oversized counter, is perfect for culinary enthusiasts. The primary bedroom is a luxurious retreat, complete with a walk-in closet, a 6-piece ensuite, and a walkout to a private terrace. One of the additional bedrooms includes its own serene balcony overlooking the yard.The lower level features a Zen garden walkout, a bedroom with an ensuite and walk-in closet, a glass-enclosed home gym with a powder room, and ample storage space including a cold cellar. This is a rare opportunity to finish and personalize a luxury home in an exclusive location. |
| Extras: Interior Customization for a Limited Time! Collaborate with Designer to Realize Your Ideal Concept! ***Please Do Not Walk The Lot As it's An Active Construction Site*** |
| Price | $2,988,888 |
| Taxes: | $4161.27 |
| Address: | 1778 Central St , Pickering, L1Y 1B4, Ontario |
| Lot Size: | 132.00 x 165.11 (Feet) |
| Acreage: | .50-1.99 |
| Directions/Cross Streets: | Central St & Brock Rd |
| Rooms: | 13 |
| Rooms +: | 3 |
| Bedrooms: | 7 |
| Bedrooms +: | 2 |
| Kitchens: | 1 |
| Kitchens +: | 1 |
| Family Room: | Y |
| Basement: | Part Fin, W/O |
| Approximatly Age: | New |
| Property Type: | Detached |
| Style: | 2-Storey |
| Exterior: | Stucco/Plaster |
| Garage Type: | Attached |
| (Parking/)Drive: | Private |
| Drive Parking Spaces: | 3 |
| Pool: | None |
| Approximatly Age: | New |
| Approximatly Square Footage: | 5000+ |
| Property Features: | Place Of Wor, School |
| Fireplace/Stove: | Y |
| Heat Source: | Gas |
| Heat Type: | Forced Air |
| Central Air Conditioning: | Central Air |
| Central Vac: | N |
| Laundry Level: | Main |
| Elevator Lift: | N |
| Sewers: | Septic |
| Water: | Well |
| Water Supply Types: | Unknown |
$
%
Years
This calculator is for demonstration purposes only. Always consult a professional
financial advisor before making personal financial decisions.
| Although the information displayed is believed to be accurate, no warranties or representations are made of any kind. |
| RE/MAX EPIC REALTY |
|
|

Dir:
1-866-382-2968
Bus:
416-548-7854
Fax:
416-981-7184
| Book Showing | Email a Friend |
Jump To:
At a Glance:
| Type: | Freehold - Detached |
| Area: | Durham |
| Municipality: | Pickering |
| Neighbourhood: | Rural Pickering |
| Style: | 2-Storey |
| Lot Size: | 132.00 x 165.11(Feet) |
| Approximate Age: | New |
| Tax: | $4,161.27 |
| Beds: | 7+2 |
| Baths: | 6 |
| Fireplace: | Y |
| Pool: | None |
Locatin Map:
Payment Calculator:
- Color Examples
- Green
- Black and Gold
- Dark Navy Blue And Gold
- Cyan
- Black
- Purple
- Gray
- Blue and Black
- Orange and Black
- Red
- Magenta
- Gold
- Device Examples





