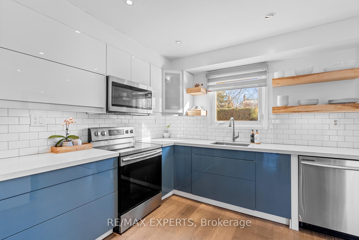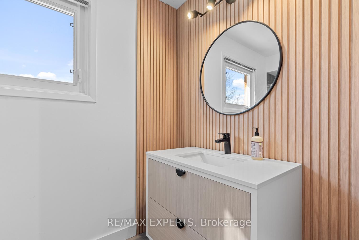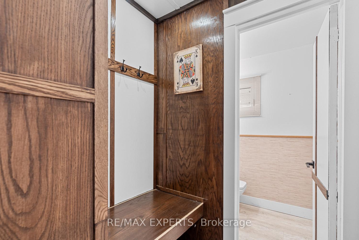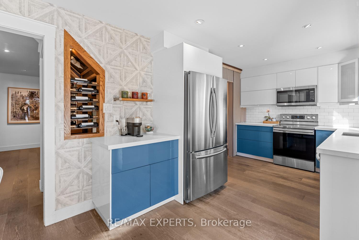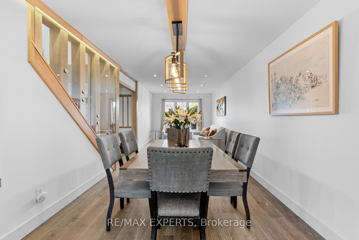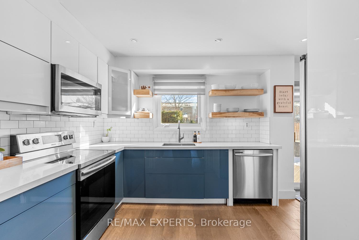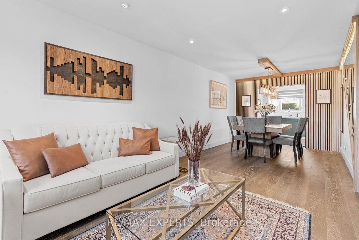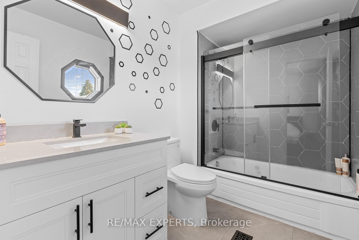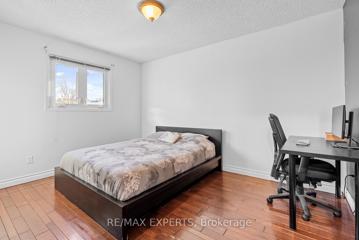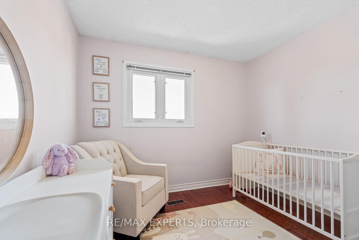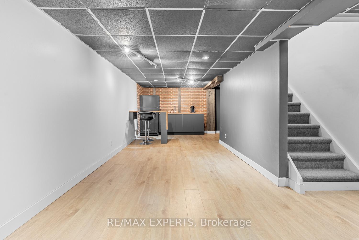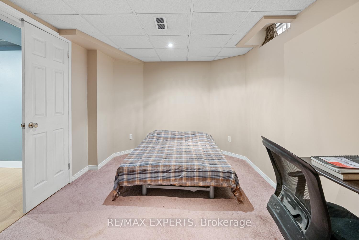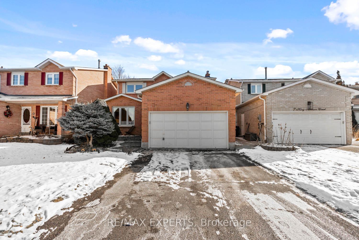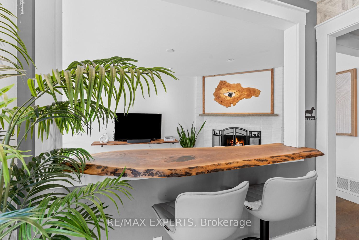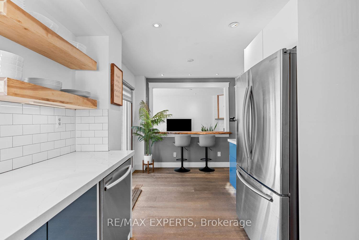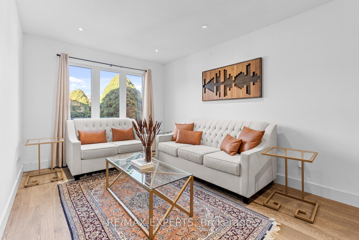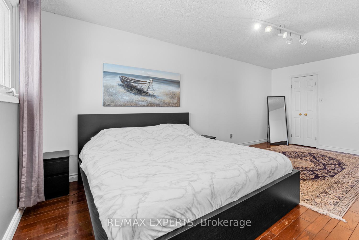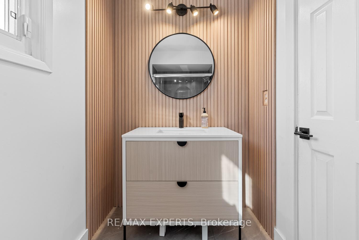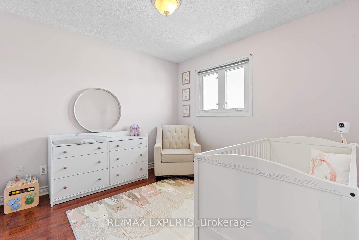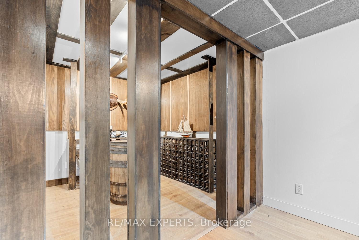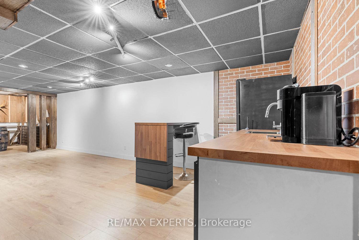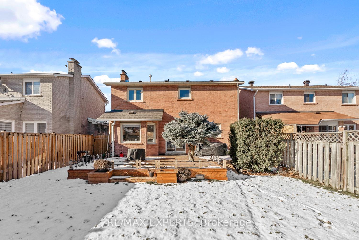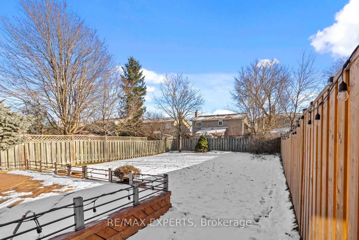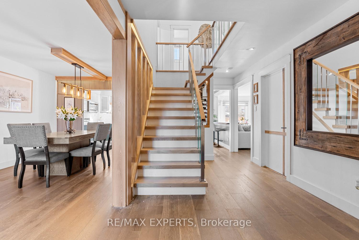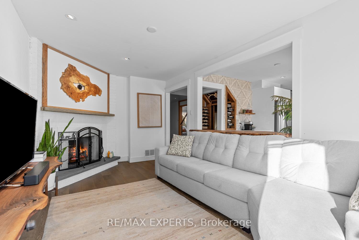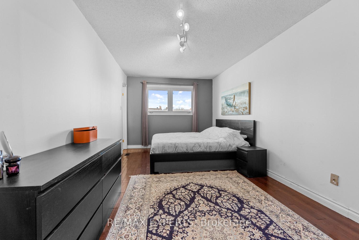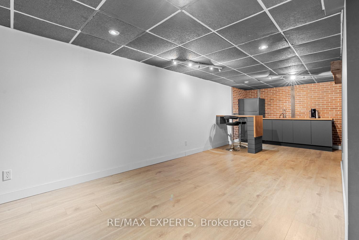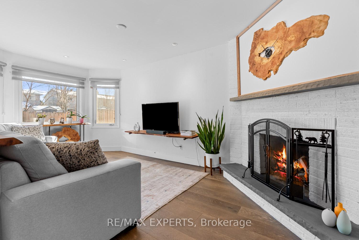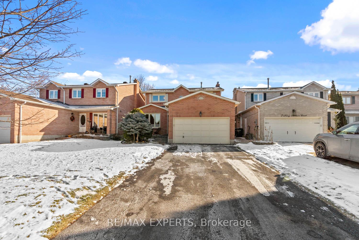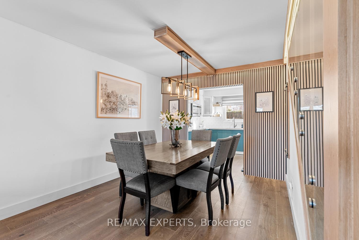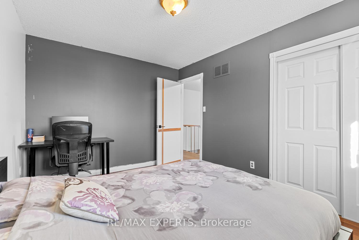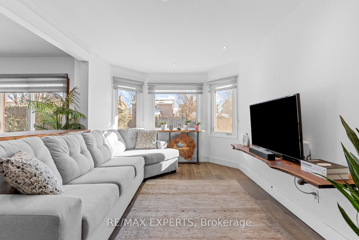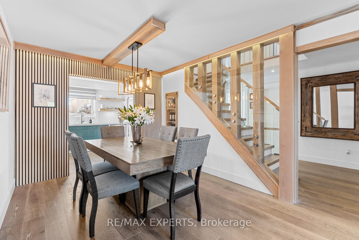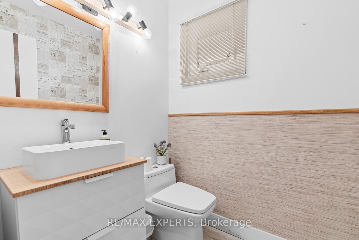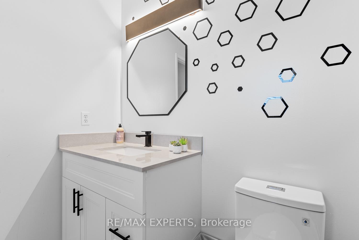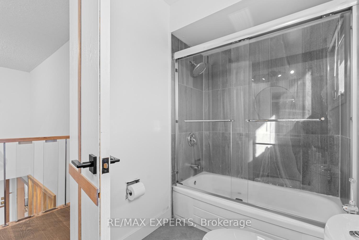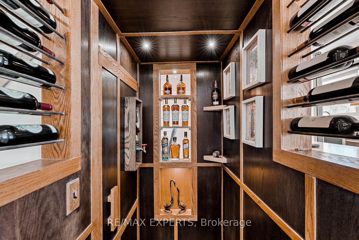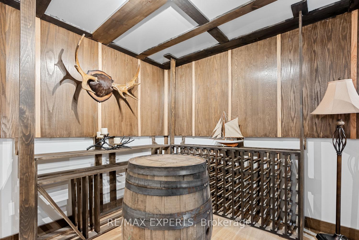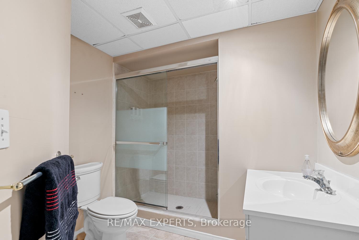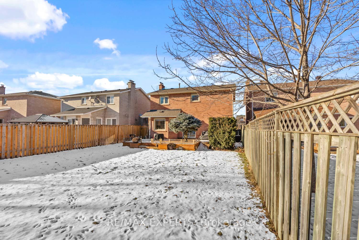$1,199,999
Available - For Sale
Listing ID: W11917143
5 King Arthurs Crt , Caledon, L7E 1P2, Ontario
| Welcome Home To 5 King Arthurs Court! Located On A Quaint Court On The Highly Desirable South Hill Of Bolton. This Beautiful Detached Home W/ 3 Large Bedrooms & A Fully Finished Basement Offers Desirable Features That Make It An Ideal Choice For A Growing Family Or Entertainers. Upgrades Full Of Uniqueness and Charm! This Home Offers 2400 SF & Promises Comfortable Living With Its Thoughtfully Designed Layout. Enjoy A Morning Coffee or Evening Cocktail On Your Private Desk In Your Backyard Oasis. Close To Shops, Schools, Trails & More. Don't Miss This Blend of Comfort, Convenience & Community Spirit In The Heart Of Bolton! |
| Extras: Roof Furnace/Engineering Hardwood FL On Main/Deck All Done In 2020-2021 |
| Price | $1,199,999 |
| Taxes: | $5200.00 |
| Address: | 5 King Arthurs Crt , Caledon, L7E 1P2, Ontario |
| Lot Size: | 40.01 x 150.06 (Feet) |
| Directions/Cross Streets: | Landsbridge & Fountainbridge |
| Rooms: | 9 |
| Bedrooms: | 3 |
| Bedrooms +: | 1 |
| Kitchens: | 1 |
| Kitchens +: | 1 |
| Family Room: | Y |
| Basement: | Finished |
| Property Type: | Detached |
| Style: | 2-Storey |
| Exterior: | Brick |
| Garage Type: | Attached |
| (Parking/)Drive: | Private |
| Drive Parking Spaces: | 6 |
| Pool: | None |
| Approximatly Square Footage: | 2000-2500 |
| Fireplace/Stove: | Y |
| Heat Source: | Gas |
| Heat Type: | Forced Air |
| Central Air Conditioning: | Central Air |
| Central Vac: | N |
| Laundry Level: | Main |
| Sewers: | Sewers |
| Water: | Municipal |
$
%
Years
This calculator is for demonstration purposes only. Always consult a professional
financial advisor before making personal financial decisions.
| Although the information displayed is believed to be accurate, no warranties or representations are made of any kind. |
| RE/MAX EXPERTS |
|
|

Dir:
1-866-382-2968
Bus:
416-548-7854
Fax:
416-981-7184
| Book Showing | Email a Friend |
Jump To:
At a Glance:
| Type: | Freehold - Detached |
| Area: | Peel |
| Municipality: | Caledon |
| Neighbourhood: | Bolton East |
| Style: | 2-Storey |
| Lot Size: | 40.01 x 150.06(Feet) |
| Tax: | $5,200 |
| Beds: | 3+1 |
| Baths: | 4 |
| Fireplace: | Y |
| Pool: | None |
Locatin Map:
Payment Calculator:
- Color Examples
- Green
- Black and Gold
- Dark Navy Blue And Gold
- Cyan
- Black
- Purple
- Gray
- Blue and Black
- Orange and Black
- Red
- Magenta
- Gold
- Device Examples

