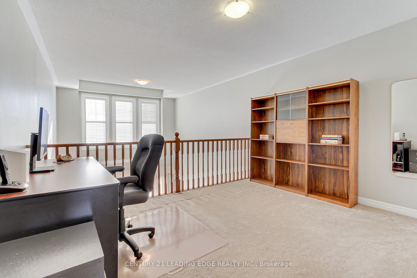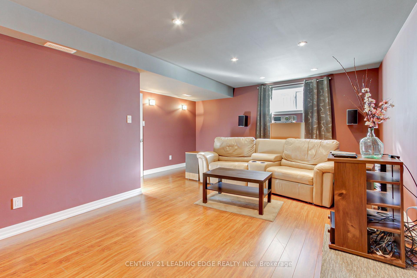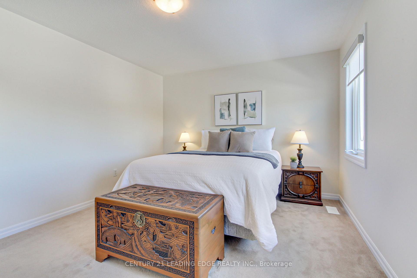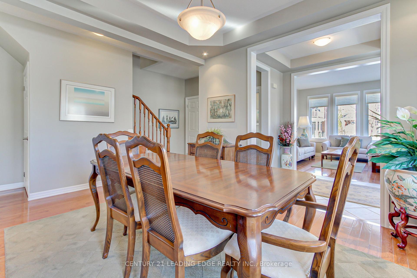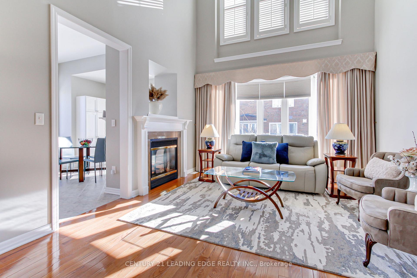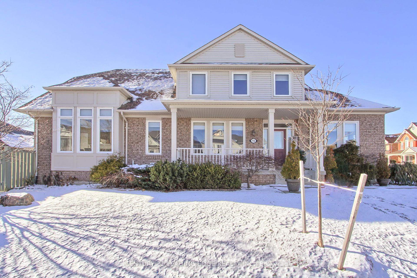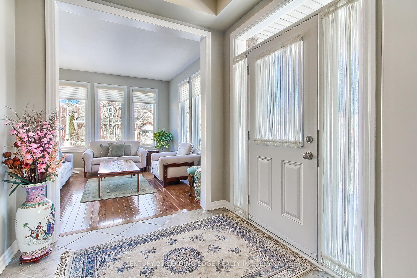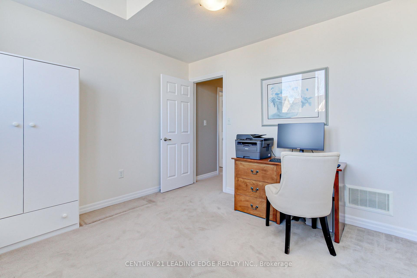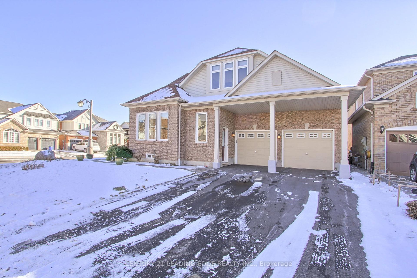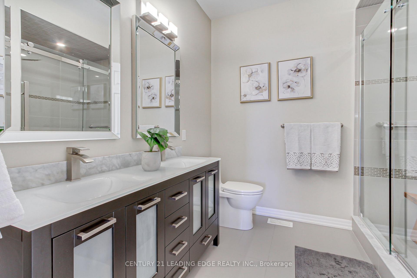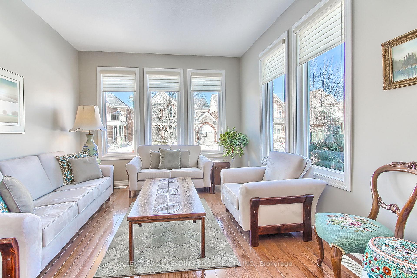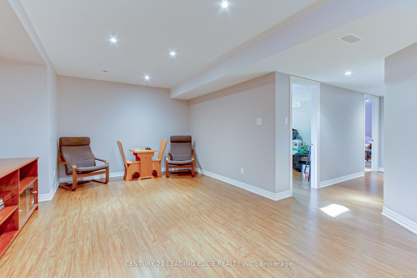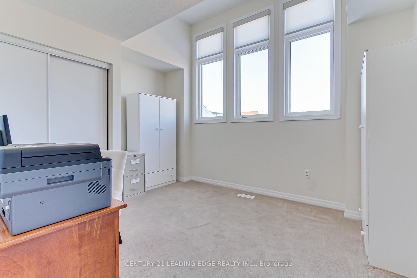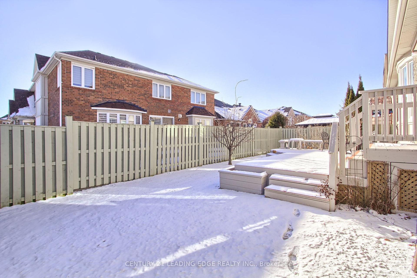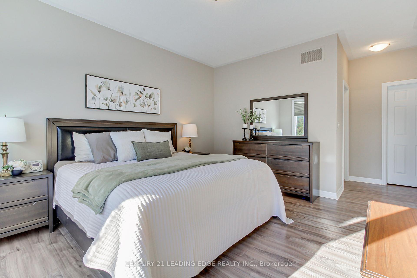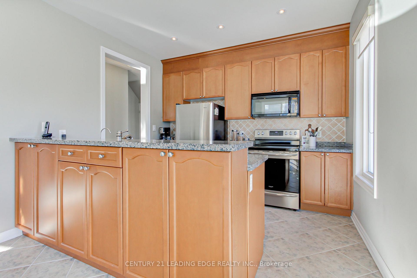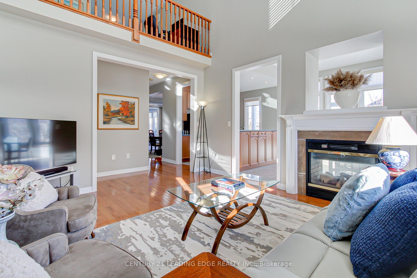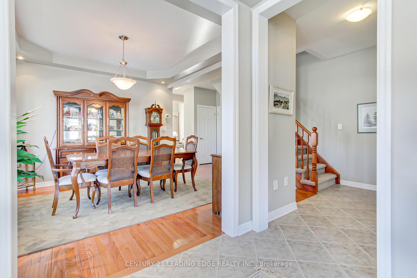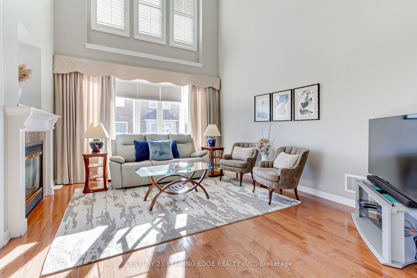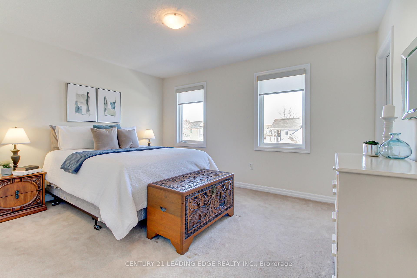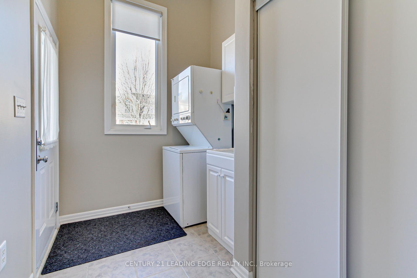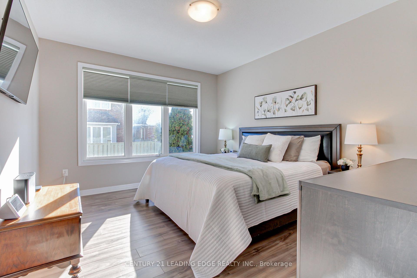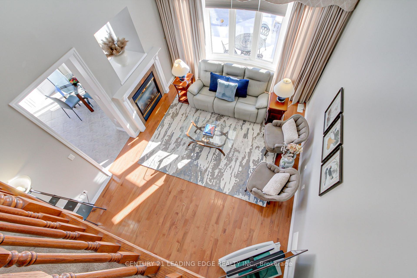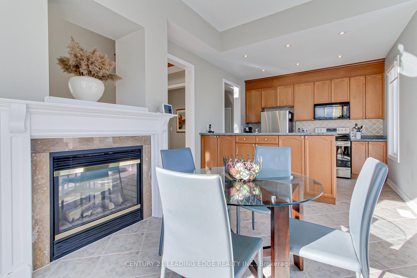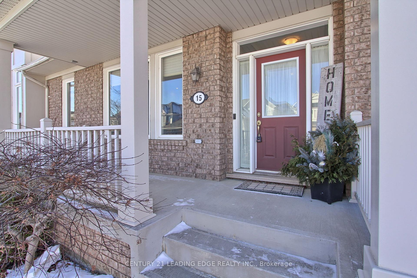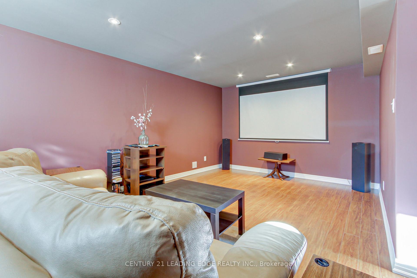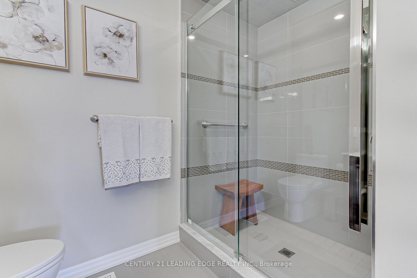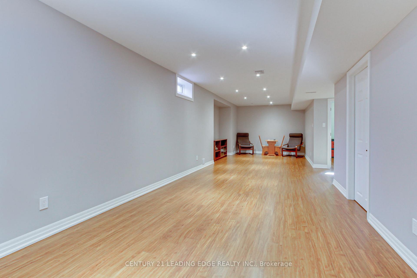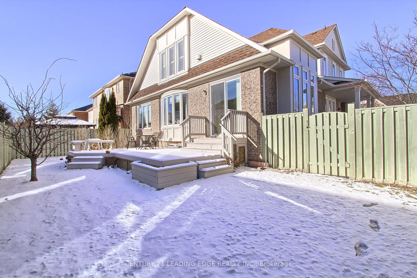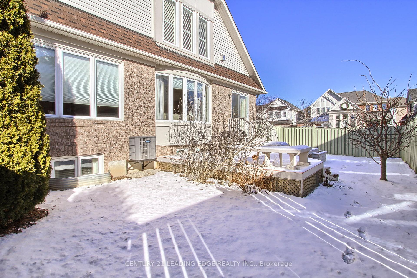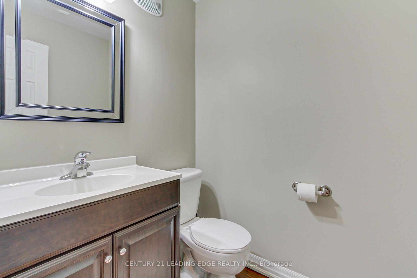$1,588,000
Available - For Sale
Listing ID: N11918492
15 Stephensbrook Circ , Whitchurch-Stouffville, L4A 0G4, Ontario
| Welcome to 15 Stephensbrook Circle, a stunning corner lot bungaloft located in the community of Wheeler's Mill in Stouffville! This beautifully maintained 3+1 bedroom, 4-bathroom home offers over 3000sqft of total living space with a fantastic layout. The exterior features an elegant interlocked walkway leading to a charming front porch, creating a warm and inviting entrance. Inside, on the main floor you'll find 9ft ceilings, gleaming hardwood floors, pot lights, and is surrounded by large windows that fill the home with natural light. The spacious, functional kitchen is complete with granite countertops, backsplash, stainless steel appliances, ShelfGenie pullout drawers, pot lights, a cozy window bench with storage and a large pantry. Enjoy relaxing evenings by the double sided gas fireplace and seamless indoor-outdoor living with oversized sliding doors leading to a private backyard deck. This home boasts a south-facing pool sized lot, perfect for entertaining or relaxing. The fully finished basement offers additional living space for family or guests. Lovingly cared for by the original owners, this home is ideally located near top rated schools, parks, splash pads, trails and all essential amenities including Stouffville's new outdoor skating trail. Don't miss this opportunity to own this gorgeous property in the family-friendly Wheelers Mill community! |
| Price | $1,588,000 |
| Taxes: | $6647.76 |
| Address: | 15 Stephensbrook Circ , Whitchurch-Stouffville, L4A 0G4, Ontario |
| Lot Size: | 56.82 x 88.58 (Feet) |
| Directions/Cross Streets: | Hwy 48 and Hoover Park |
| Rooms: | 9 |
| Rooms +: | 3 |
| Bedrooms: | 3 |
| Bedrooms +: | 1 |
| Kitchens: | 1 |
| Family Room: | Y |
| Basement: | Finished |
| Approximatly Age: | 16-30 |
| Property Type: | Detached |
| Style: | Bungaloft |
| Exterior: | Brick |
| Garage Type: | Built-In |
| (Parking/)Drive: | Pvt Double |
| Drive Parking Spaces: | 4 |
| Pool: | None |
| Approximatly Age: | 16-30 |
| Approximatly Square Footage: | 3000-3500 |
| Property Features: | Grnbelt/Cons, Park, Place Of Worship, Rec Centre, School |
| Fireplace/Stove: | Y |
| Heat Source: | Gas |
| Heat Type: | Forced Air |
| Central Air Conditioning: | Central Air |
| Central Vac: | N |
| Laundry Level: | Main |
| Sewers: | Sewers |
| Water: | Municipal |
$
%
Years
This calculator is for demonstration purposes only. Always consult a professional
financial advisor before making personal financial decisions.
| Although the information displayed is believed to be accurate, no warranties or representations are made of any kind. |
| CENTURY 21 LEADING EDGE REALTY INC. |
|
|

Dir:
1-866-382-2968
Bus:
416-548-7854
Fax:
416-981-7184
| Book Showing | Email a Friend |
Jump To:
At a Glance:
| Type: | Freehold - Detached |
| Area: | York |
| Municipality: | Whitchurch-Stouffville |
| Neighbourhood: | Stouffville |
| Style: | Bungaloft |
| Lot Size: | 56.82 x 88.58(Feet) |
| Approximate Age: | 16-30 |
| Tax: | $6,647.76 |
| Beds: | 3+1 |
| Baths: | 4 |
| Fireplace: | Y |
| Pool: | None |
Locatin Map:
Payment Calculator:
- Color Examples
- Green
- Black and Gold
- Dark Navy Blue And Gold
- Cyan
- Black
- Purple
- Gray
- Blue and Black
- Orange and Black
- Red
- Magenta
- Gold
- Device Examples

