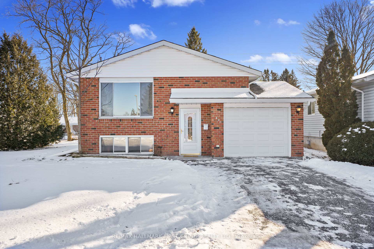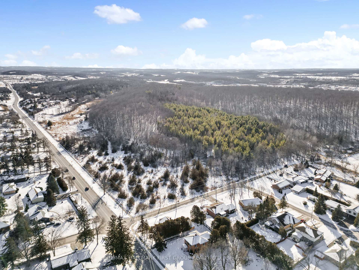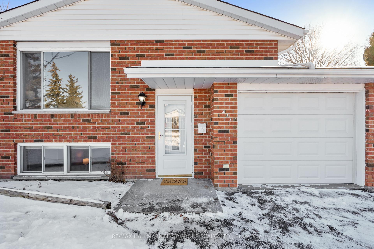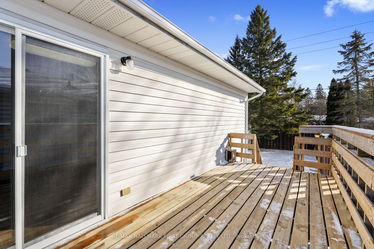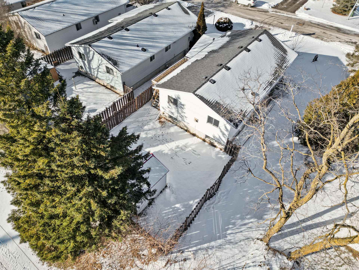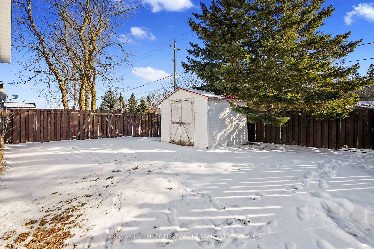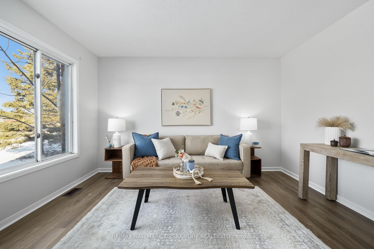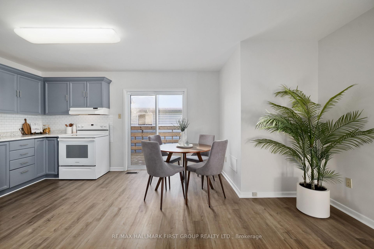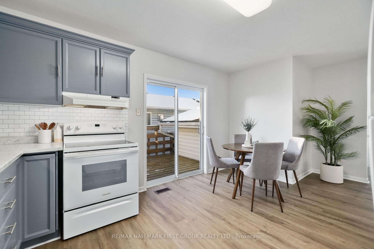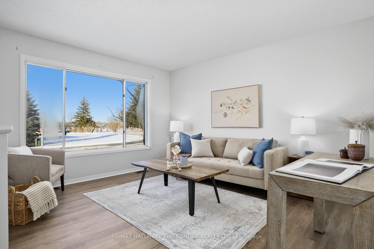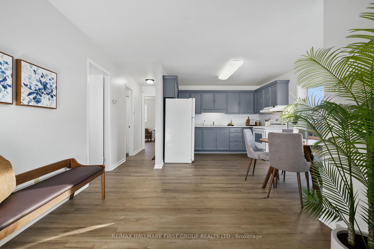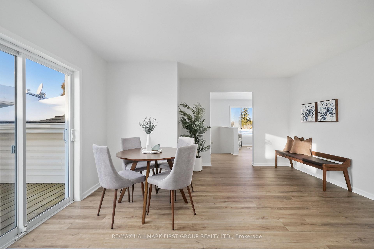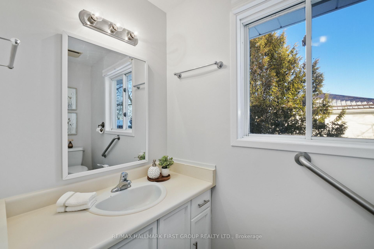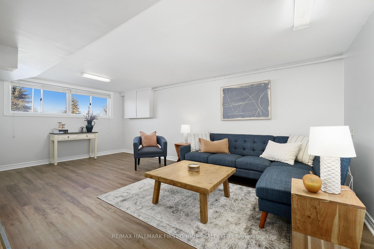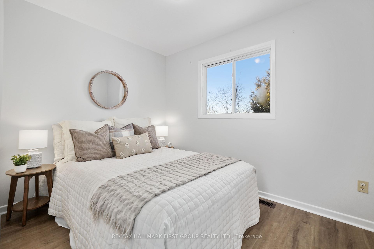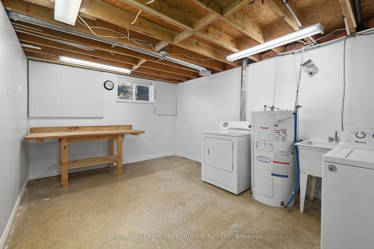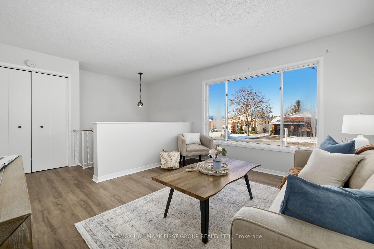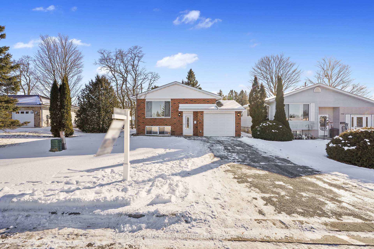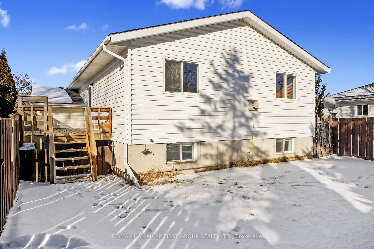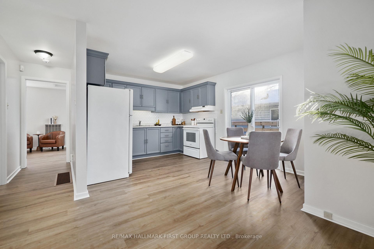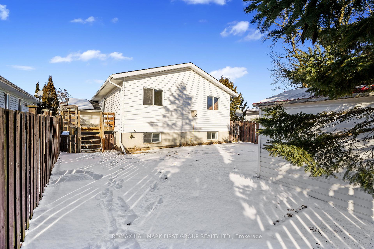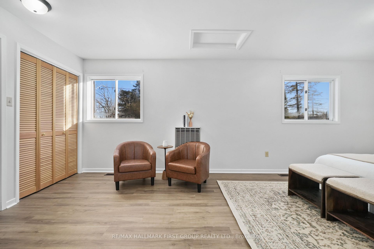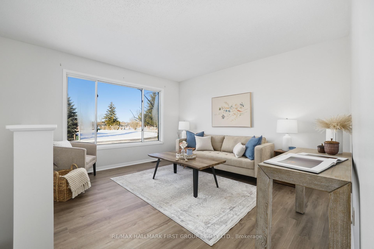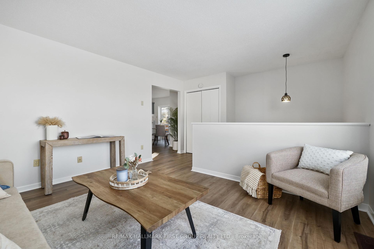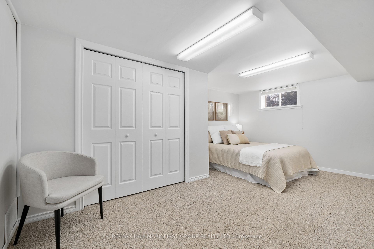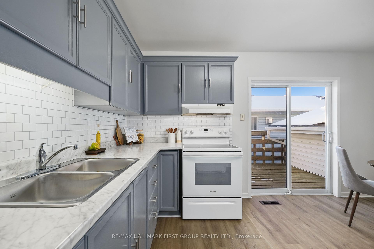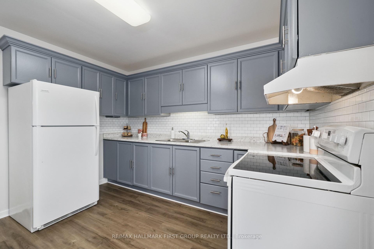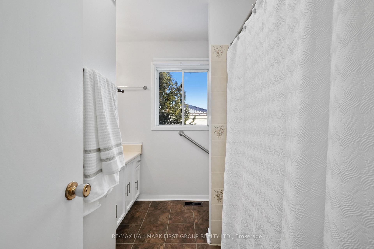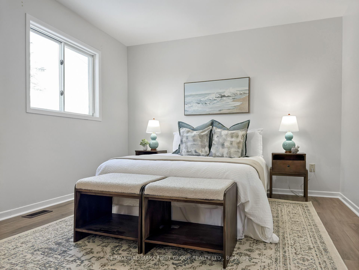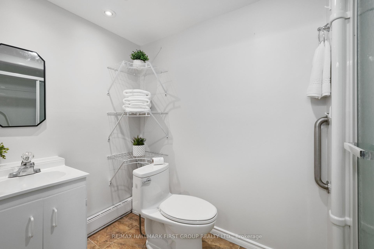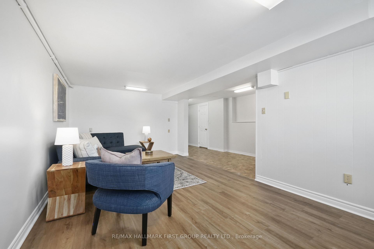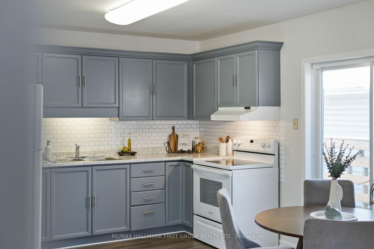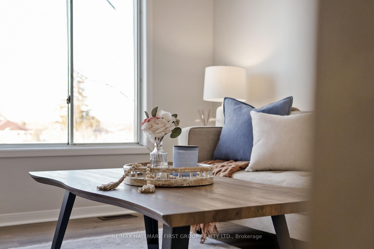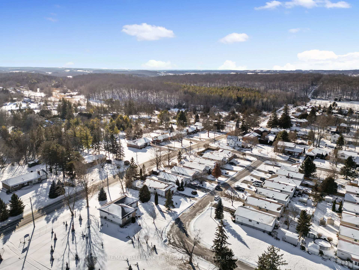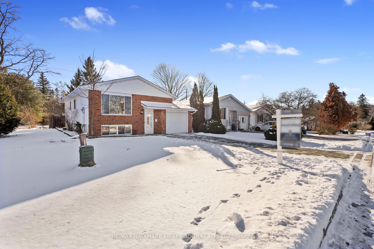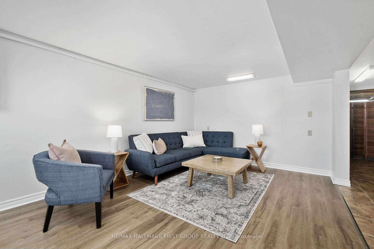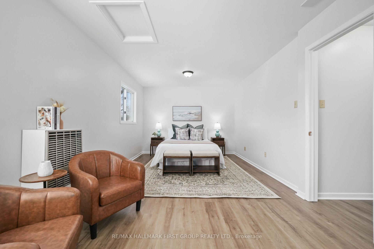$509,900
Available - For Sale
Listing ID: X11917262
233 Russet Rd , Trent Hills, K0L 1L0, Ontario
| This charming updated home with space for an in-law suite in the basement offers an attached garage. It is situated in a friendly community, offering the perfect blend of comfort and convenience. The living room features a large front window and modern flooring, creating a bright and inviting atmosphere. The spacious open-concept kitchen and dining area boast a stylish tile backsplash, ample counter and cabinet space, and a walkout to the backyard perfect for outdoor entertaining. The main floor includes a large primary bedroom with dual closets and enough space for a cozy sitting area. A full bathroom and a second bedroom complete this thoughtfully designed layout. The lower level offers additional living space with a rec room featuring large windows and a private guest suite with a bedroom and bathroom ideal for accommodating visitors. Step outside to enjoy the fully fenced backyard, accessible from the deck, providing a private and secure space for relaxation or gatherings. Located close to amenities and the Trent River, this move-in-ready home is an excellent choice for those seeking a turnkey lifestyle in a welcoming community. |
| Price | $509,900 |
| Taxes: | $2644.65 |
| Address: | 233 Russet Rd , Trent Hills, K0L 1L0, Ontario |
| Lot Size: | 41.01 x 99.02 (Feet) |
| Directions/Cross Streets: | Russet Rd and Elmore St |
| Rooms: | 6 |
| Rooms +: | 4 |
| Bedrooms: | 2 |
| Bedrooms +: | 1 |
| Kitchens: | 1 |
| Family Room: | N |
| Basement: | Finished, Full |
| Property Type: | Detached |
| Style: | Bungalow |
| Exterior: | Brick |
| Garage Type: | Attached |
| (Parking/)Drive: | Private |
| Drive Parking Spaces: | 2 |
| Pool: | None |
| Property Features: | Fenced Yard, Park |
| Fireplace/Stove: | N |
| Heat Source: | Gas |
| Heat Type: | Forced Air |
| Central Air Conditioning: | Central Air |
| Central Vac: | N |
| Laundry Level: | Lower |
| Sewers: | Sewers |
| Water: | Municipal |
| Utilities-Hydro: | Y |
| Utilities-Gas: | Y |
| Utilities-Telephone: | A |
$
%
Years
This calculator is for demonstration purposes only. Always consult a professional
financial advisor before making personal financial decisions.
| Although the information displayed is believed to be accurate, no warranties or representations are made of any kind. |
| RE/MAX HALLMARK FIRST GROUP REALTY LTD. |
|
|

Dir:
1-866-382-2968
Bus:
416-548-7854
Fax:
416-981-7184
| Virtual Tour | Book Showing | Email a Friend |
Jump To:
At a Glance:
| Type: | Freehold - Detached |
| Area: | Northumberland |
| Municipality: | Trent Hills |
| Neighbourhood: | Campbellford |
| Style: | Bungalow |
| Lot Size: | 41.01 x 99.02(Feet) |
| Tax: | $2,644.65 |
| Beds: | 2+1 |
| Baths: | 2 |
| Fireplace: | N |
| Pool: | None |
Locatin Map:
Payment Calculator:
- Color Examples
- Green
- Black and Gold
- Dark Navy Blue And Gold
- Cyan
- Black
- Purple
- Gray
- Blue and Black
- Orange and Black
- Red
- Magenta
- Gold
- Device Examples

