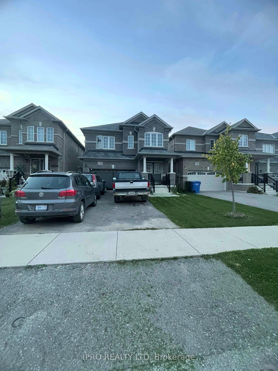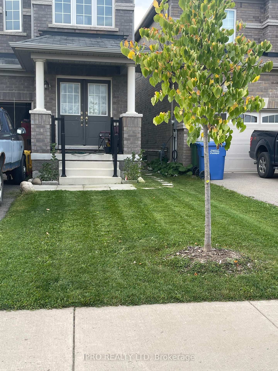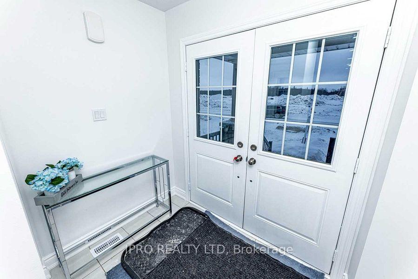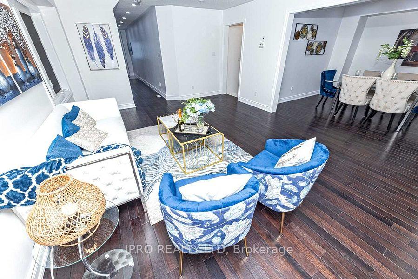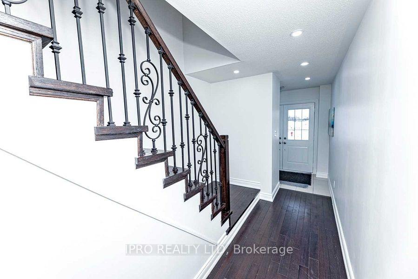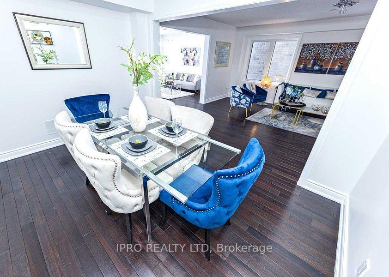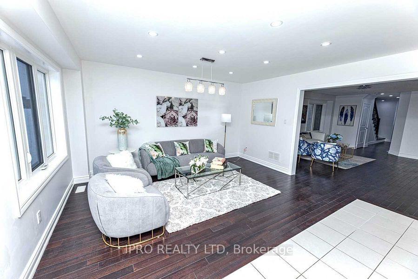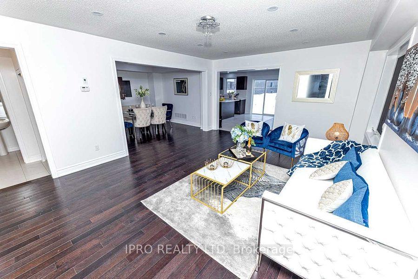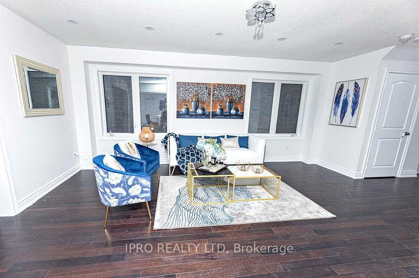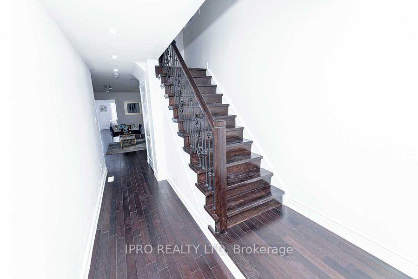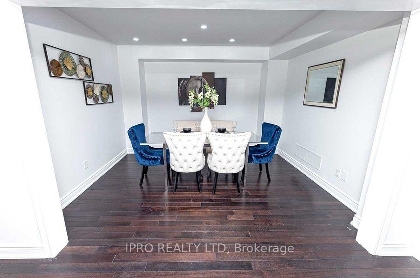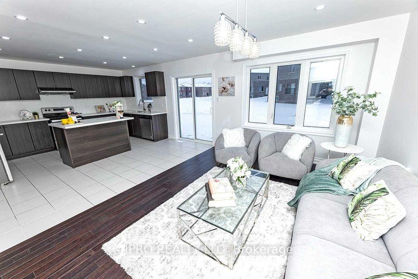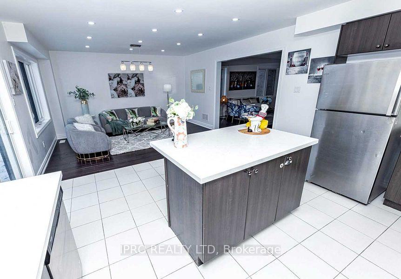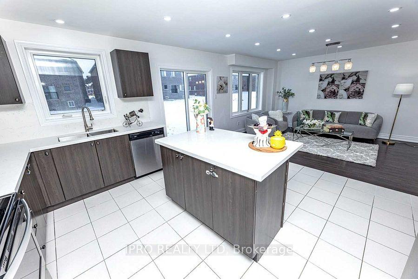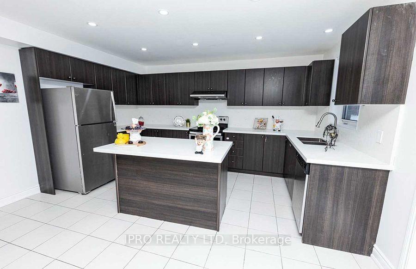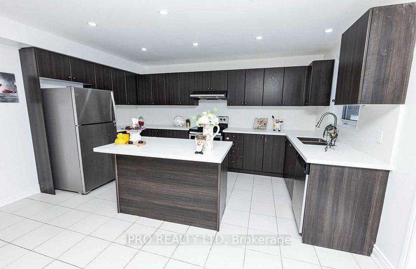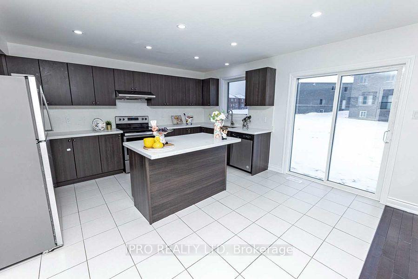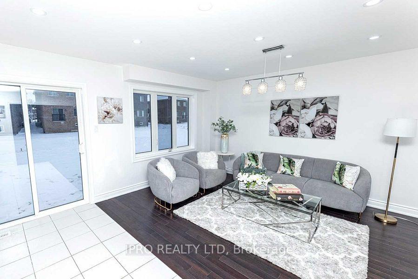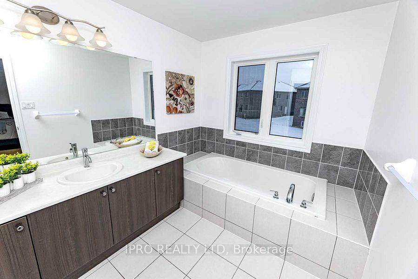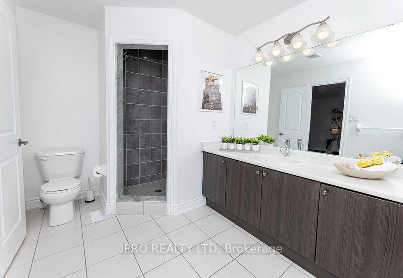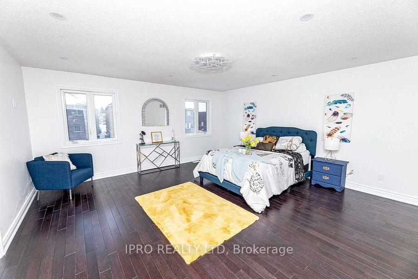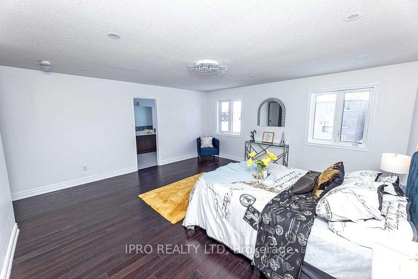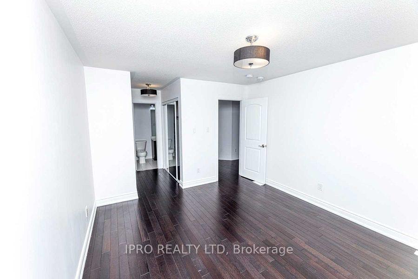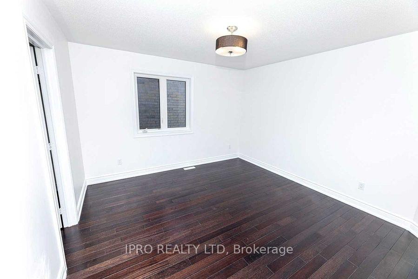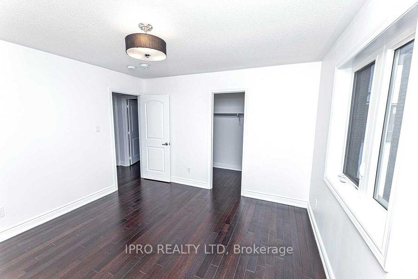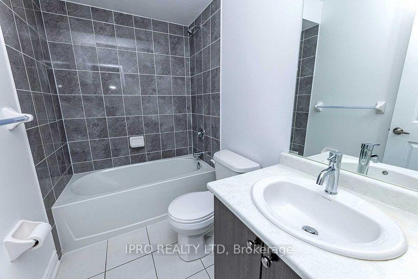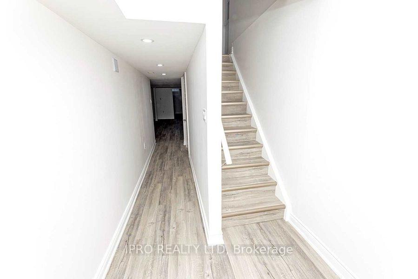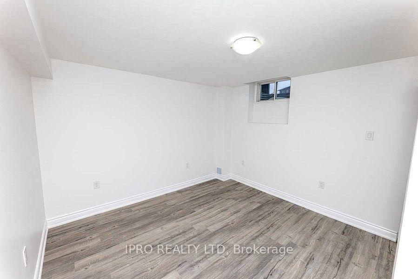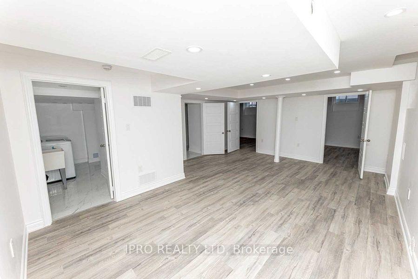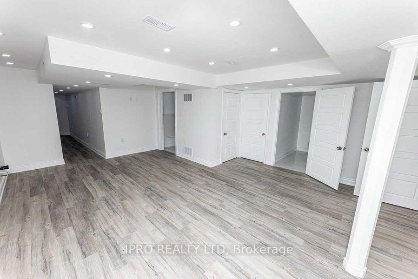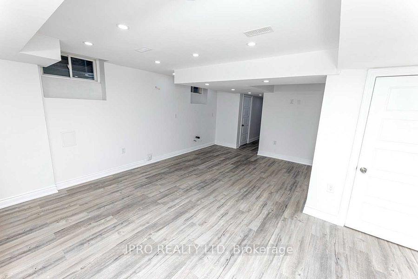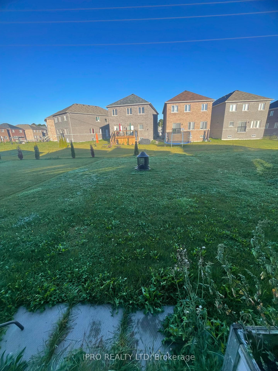$845,880
Available - For Sale
Listing ID: X11917986
338 Van Dusen Ave , Southgate, N0C 1B0, Ontario
| Welcome to this executive detached home situated on one of the largest lots in the subdivision. It has 3440 upstairs plus an 1850 2-bedroom basement apartment with a separate entrance. Over 5,000 Sq Ft Of Living Space, This Turn-key Ready Home Features Large Living And Dining Areas With New Flooring Throughout. The Upgraded Kitchen Boasts Brand New Quartz Countertops And Stainless Steel Appliances. The Spacious Family Room Overlooks The Beautiful Backyard, And The Main Floor Also Includes A Den/office. Upstairs, You'll Find Four Generous Bedrooms And Three Full Bathrooms. The primary bedroom is expansive and features two large walk-in closets, an ensuite bathroom, and a private balcony with stunning backyard views. The Professionally Finished, Basement Apartment is currently fully rented to an family and willing to stay. The Upstairs is also fully rented. |
| Extras: 2 S/S Fridges, 2 S/S Stoves, B/I Dishwasher, Washer & Dryer, All Existing Light Fixtures, All Window Coverings. |
| Price | $845,880 |
| Taxes: | $4044.26 |
| Address: | 338 Van Dusen Ave , Southgate, N0C 1B0, Ontario |
| Lot Size: | 38.06 x 133.17 (Feet) |
| Directions/Cross Streets: | Hwy 10/ Hwy 9 |
| Rooms: | 10 |
| Bedrooms: | 4 |
| Bedrooms +: | 2 |
| Kitchens: | 1 |
| Kitchens +: | 1 |
| Family Room: | Y |
| Basement: | Apartment, Sep Entrance |
| Approximatly Age: | 0-5 |
| Property Type: | Detached |
| Style: | 2-Storey |
| Exterior: | Brick, Brick Front |
| Garage Type: | Built-In |
| (Parking/)Drive: | Private |
| Drive Parking Spaces: | 4 |
| Pool: | None |
| Other Structures: | Drive Shed, Garden Shed |
| Approximatly Age: | 0-5 |
| Approximatly Square Footage: | 3000-3500 |
| Property Features: | Library, Park, Rec Centre, School, School Bus Route, Skiing |
| Fireplace/Stove: | Y |
| Heat Source: | Gas |
| Heat Type: | Forced Air |
| Central Air Conditioning: | Central Air |
| Central Vac: | N |
| Laundry Level: | Lower |
| Sewers: | Sewers |
| Water: | Municipal |
| Water Supply Types: | Unknown |
| Utilities-Cable: | Y |
| Utilities-Hydro: | Y |
| Utilities-Gas: | Y |
| Utilities-Telephone: | Y |
$
%
Years
This calculator is for demonstration purposes only. Always consult a professional
financial advisor before making personal financial decisions.
| Although the information displayed is believed to be accurate, no warranties or representations are made of any kind. |
| IPRO REALTY LTD |
|
|

Dir:
1-866-382-2968
Bus:
416-548-7854
Fax:
416-981-7184
| Book Showing | Email a Friend |
Jump To:
At a Glance:
| Type: | Freehold - Detached |
| Area: | Grey County |
| Municipality: | Southgate |
| Neighbourhood: | Dundalk |
| Style: | 2-Storey |
| Lot Size: | 38.06 x 133.17(Feet) |
| Approximate Age: | 0-5 |
| Tax: | $4,044.26 |
| Beds: | 4+2 |
| Baths: | 5 |
| Fireplace: | Y |
| Pool: | None |
Locatin Map:
Payment Calculator:
- Color Examples
- Green
- Black and Gold
- Dark Navy Blue And Gold
- Cyan
- Black
- Purple
- Gray
- Blue and Black
- Orange and Black
- Red
- Magenta
- Gold
- Device Examples

