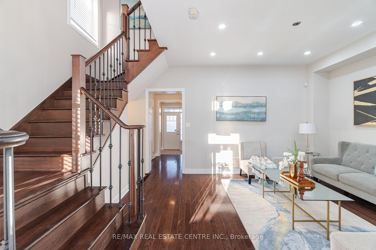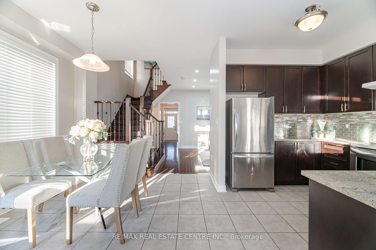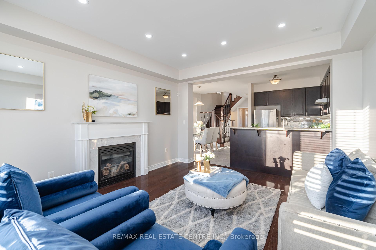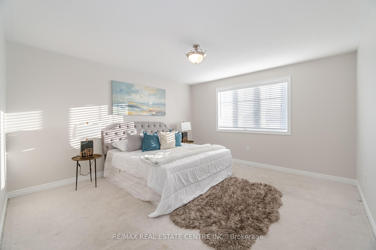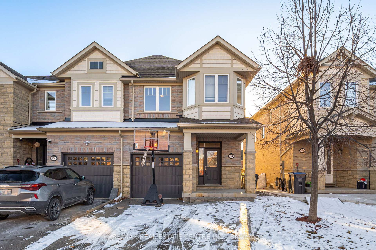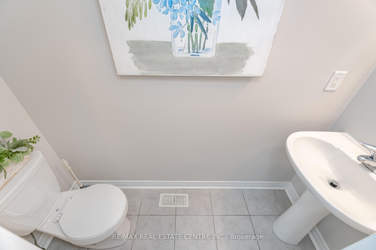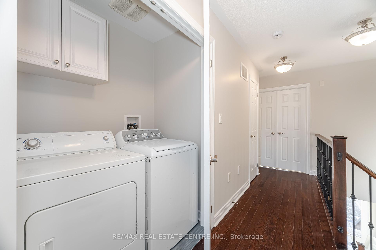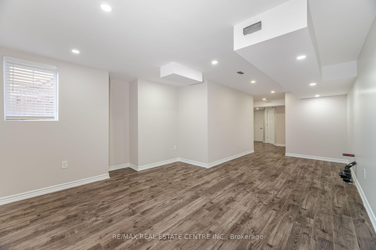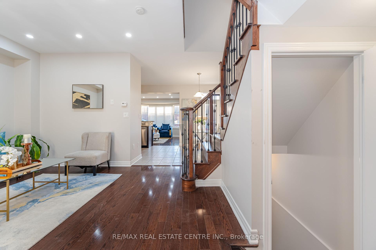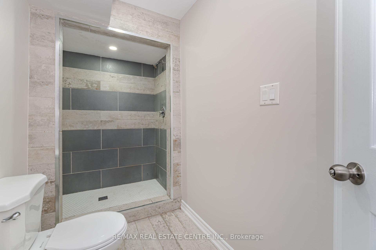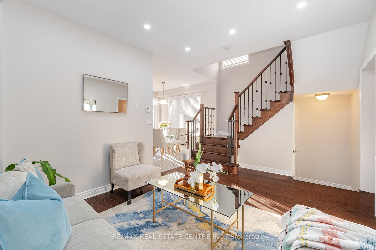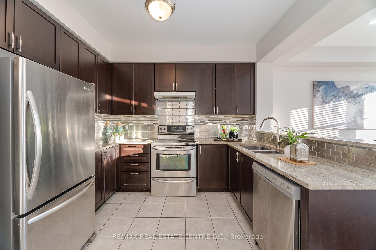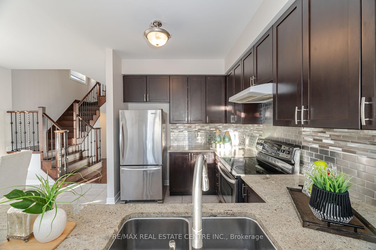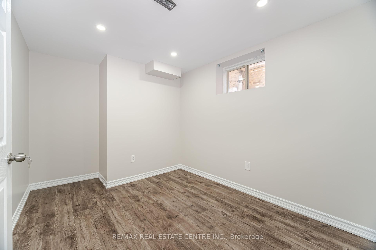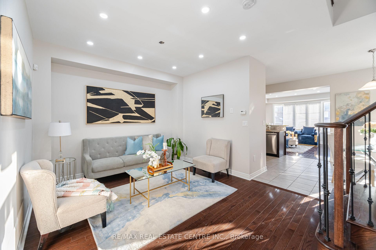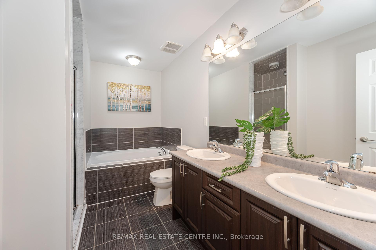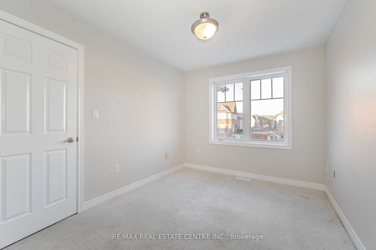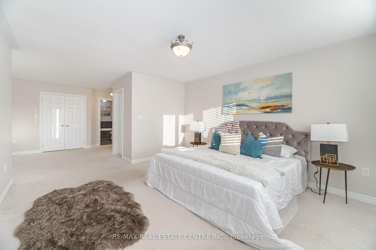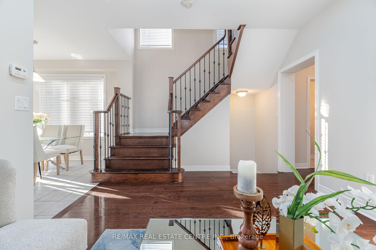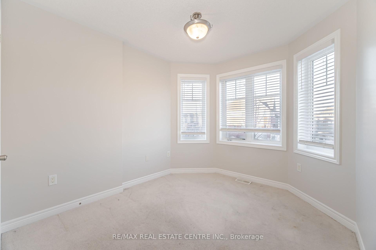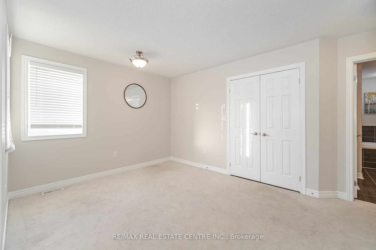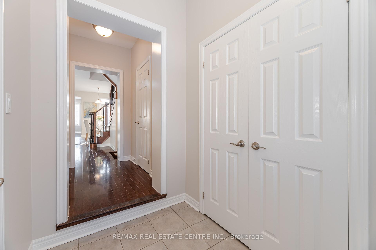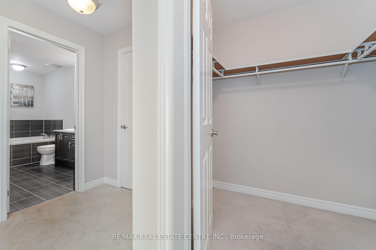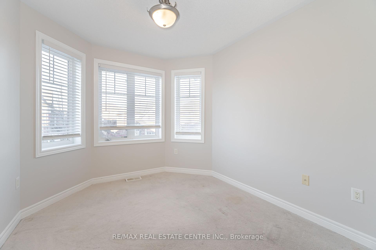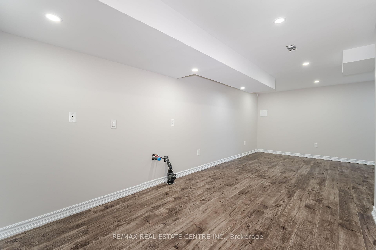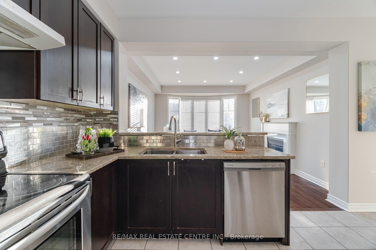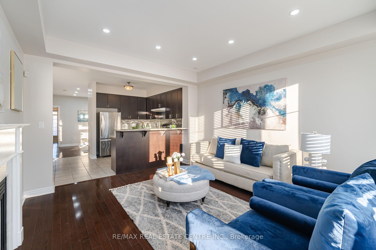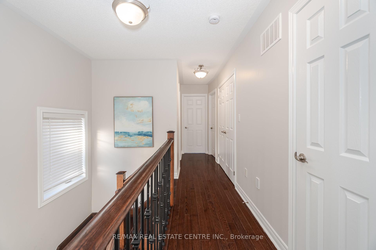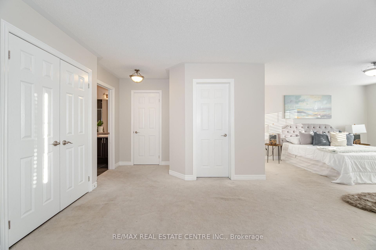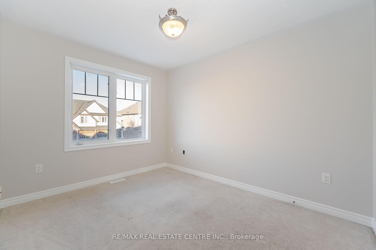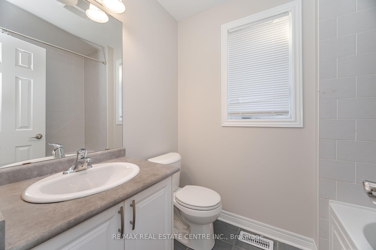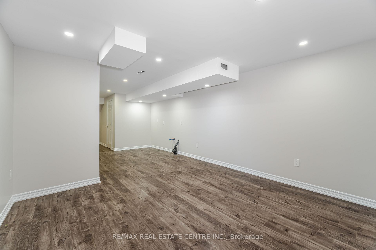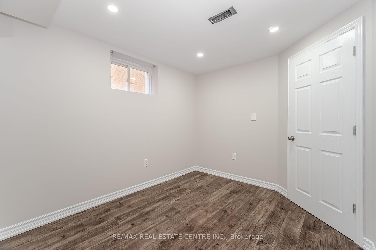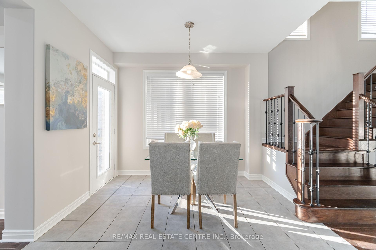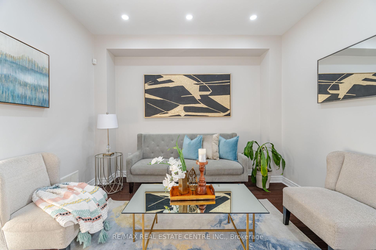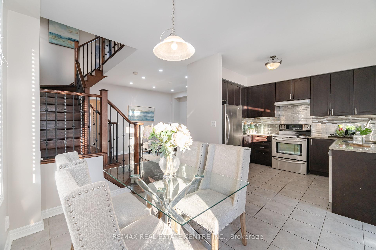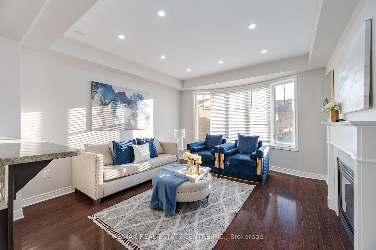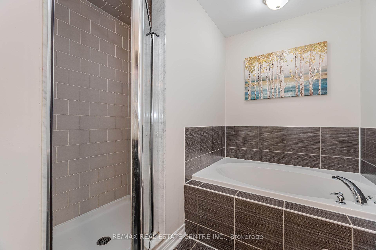$969,900
Available - For Sale
Listing ID: W11918685
24 Icefall Rd , Caledon, L7C 3T7, Ontario
| Simply Outstanding End Unit Townhome, Just Like A Semi, Offering A Very Attractive Floor Plan, 9' Ceilings On Main Floor. 3Bdrm Model With 2nd Level Laundry Room & Large Primary Bedroom With 5Pc Ensuite, Sep Shower, Double Sinks & W/In Closet. Beautiful Open Concept Kitchen With Ceramic B/Splash & Quartz Countertops. Open Concept Family Room With Gas Fireplace. Finished Basement With Rough In For Kitchen and Potential for a separate entrance. |
| Extras: Existing: Fridge, Stove, Dishwasher, Clothes Washer, Clothes Dryer, Window Covering, Electric Light Fixture |
| Price | $969,900 |
| Taxes: | $4192.56 |
| Address: | 24 Icefall Rd , Caledon, L7C 3T7, Ontario |
| Lot Size: | 25.17 x 121.98 (Feet) |
| Directions/Cross Streets: | Mayfield Rd & Kennedy Rd |
| Rooms: | 7 |
| Rooms +: | 3 |
| Bedrooms: | 3 |
| Bedrooms +: | 2 |
| Kitchens: | 1 |
| Family Room: | Y |
| Basement: | Finished |
| Property Type: | Att/Row/Twnhouse |
| Style: | 2-Storey |
| Exterior: | Brick, Stone |
| Garage Type: | Attached |
| (Parking/)Drive: | Private |
| Drive Parking Spaces: | 2 |
| Pool: | None |
| Other Structures: | Garden Shed |
| Approximatly Square Footage: | 1500-2000 |
| Property Features: | Fenced Yard |
| Fireplace/Stove: | Y |
| Heat Source: | Gas |
| Heat Type: | Forced Air |
| Central Air Conditioning: | Central Air |
| Central Vac: | N |
| Laundry Level: | Upper |
| Sewers: | Sewers |
| Water: | Municipal |
$
%
Years
This calculator is for demonstration purposes only. Always consult a professional
financial advisor before making personal financial decisions.
| Although the information displayed is believed to be accurate, no warranties or representations are made of any kind. |
| RE/MAX REAL ESTATE CENTRE INC. |
|
|

Dir:
1-866-382-2968
Bus:
416-548-7854
Fax:
416-981-7184
| Virtual Tour | Book Showing | Email a Friend |
Jump To:
At a Glance:
| Type: | Freehold - Att/Row/Twnhouse |
| Area: | Peel |
| Municipality: | Caledon |
| Neighbourhood: | Rural Caledon |
| Style: | 2-Storey |
| Lot Size: | 25.17 x 121.98(Feet) |
| Tax: | $4,192.56 |
| Beds: | 3+2 |
| Baths: | 4 |
| Fireplace: | Y |
| Pool: | None |
Locatin Map:
Payment Calculator:
- Color Examples
- Green
- Black and Gold
- Dark Navy Blue And Gold
- Cyan
- Black
- Purple
- Gray
- Blue and Black
- Orange and Black
- Red
- Magenta
- Gold
- Device Examples

