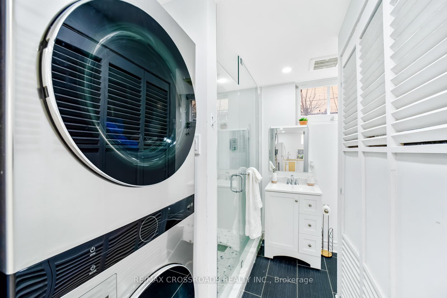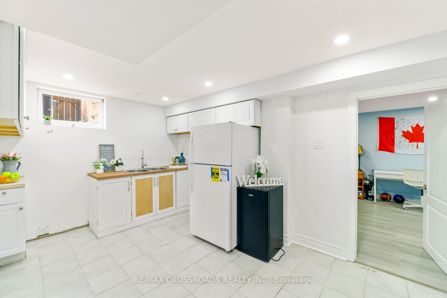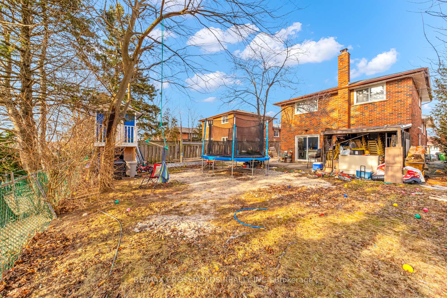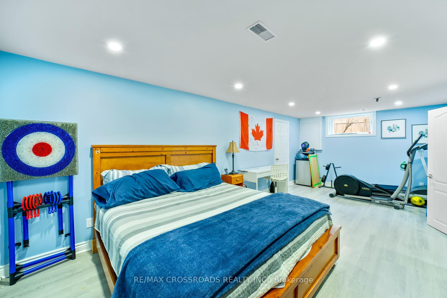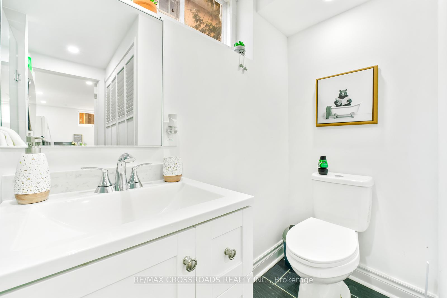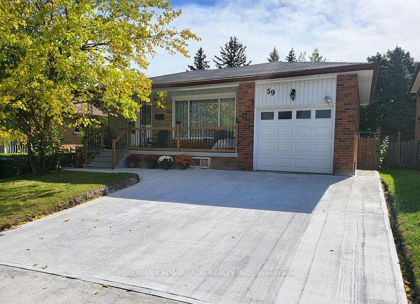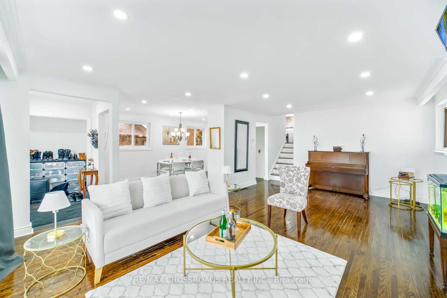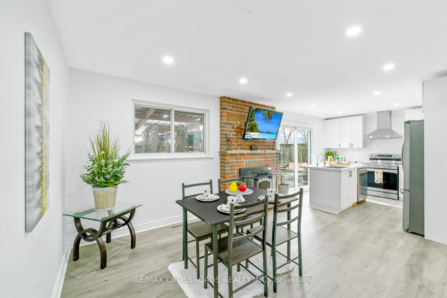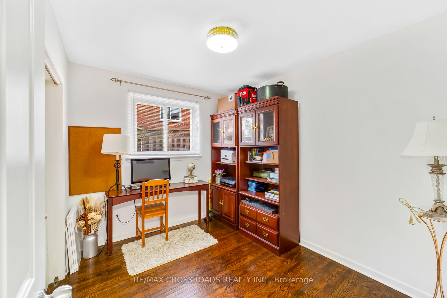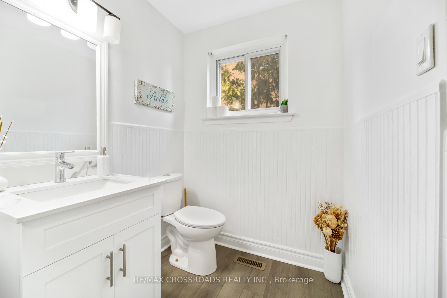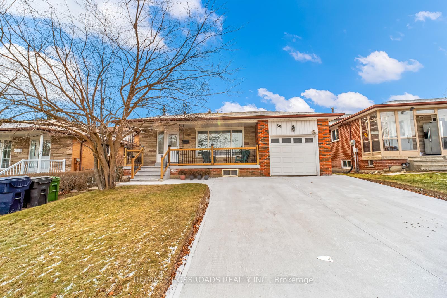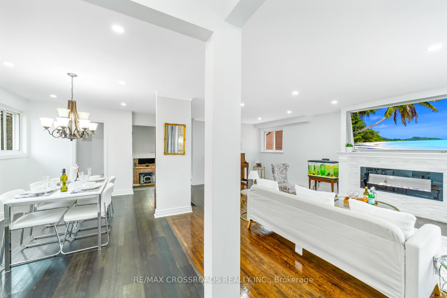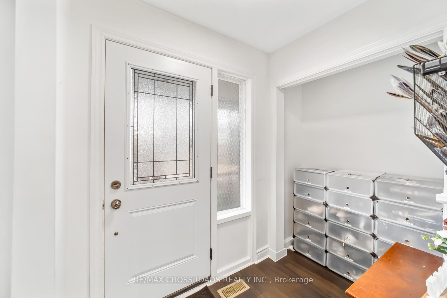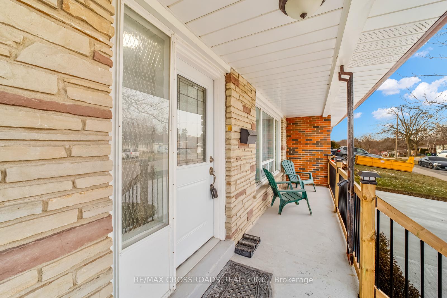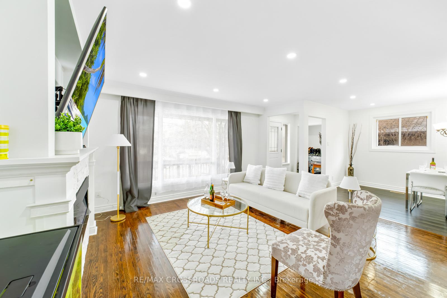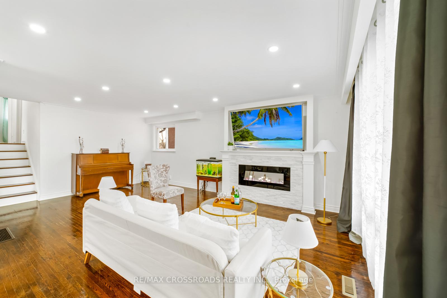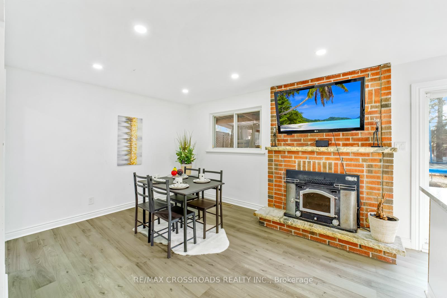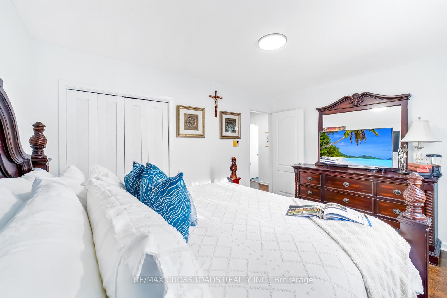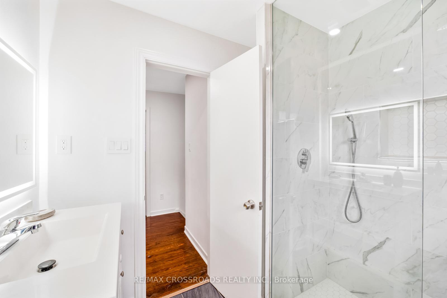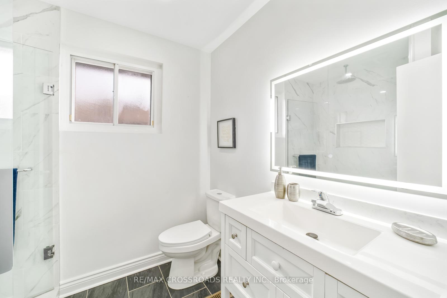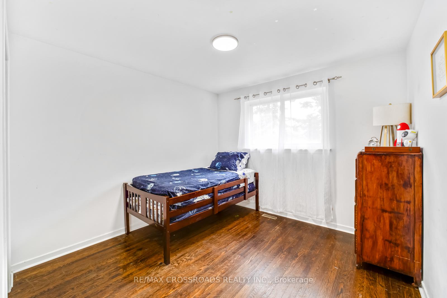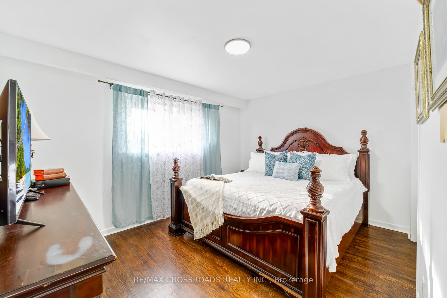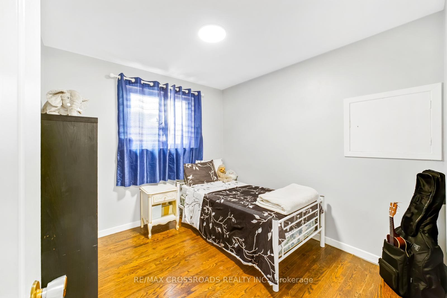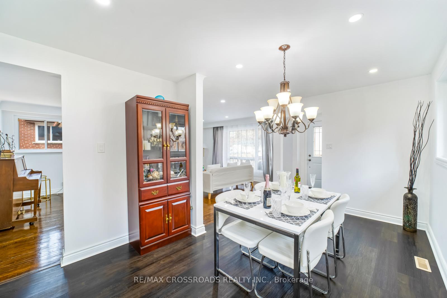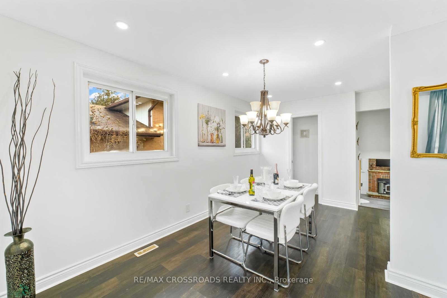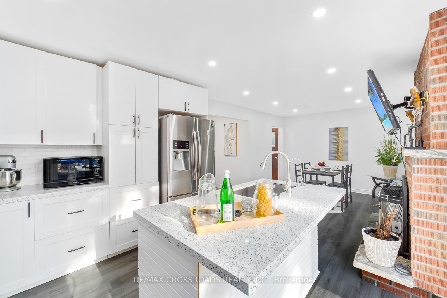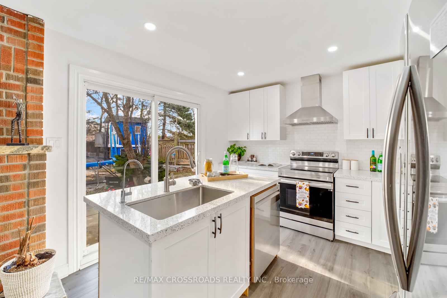$988,000
Available - For Sale
Listing ID: E11917834
59 ANGORA St , Toronto, M1G 1L6, Ontario
| LOCATION! LOCATION! LOCATION! in the Cedar Ridge area. Located in a quiet neighborhood in Scarborough. Great sized 5 bedrooms with 4 bathrooms for Large Family. Poured concrete driveway with a total of 5/6 Car parking. This Home Provides An Eat-In Kitchen With Plenty Of Cabinet and Counter Space. And an abundance of natural light. Large Lot is still just 10 minutes from top schools, shopping centers, Scarborough Town Centre, the University of Toronto (Scarborough campus), and Centennial College. With Highway 401 only minutes away. Garage & Private Driveway. It Is Nestled In A Fantastic Location In A Family-Friendly Community Minutes Away From The Picturesque Scarborough Bluffs. The house has a separate entrance leading to the basement for a potential income suite, or in-law suite. MUST SEE!!! |
| Price | $988,000 |
| Taxes: | $3926.94 |
| Address: | 59 ANGORA St , Toronto, M1G 1L6, Ontario |
| Lot Size: | 45.03 x 118.87 (Feet) |
| Directions/Cross Streets: | SCARB. GOLF CLUB/LAWRENCE AVE |
| Rooms: | 10 |
| Rooms +: | 2 |
| Bedrooms: | 4 |
| Bedrooms +: | 1 |
| Kitchens: | 1 |
| Kitchens +: | 1 |
| Family Room: | Y |
| Basement: | Finished |
| Property Type: | Detached |
| Style: | Backsplit 3 |
| Exterior: | Brick Front |
| Garage Type: | Attached |
| (Parking/)Drive: | Private |
| Drive Parking Spaces: | 4 |
| Pool: | None |
| Other Structures: | Aux Residences |
| Property Features: | Park, Place Of Worship, Public Transit, Rec Centre, School |
| Fireplace/Stove: | Y |
| Heat Source: | Gas |
| Heat Type: | Forced Air |
| Central Air Conditioning: | Central Air |
| Central Vac: | N |
| Laundry Level: | Lower |
| Elevator Lift: | N |
| Sewers: | Sewers |
| Water: | Municipal |
| Utilities-Cable: | Y |
| Utilities-Hydro: | Y |
| Utilities-Gas: | Y |
| Utilities-Telephone: | Y |
$
%
Years
This calculator is for demonstration purposes only. Always consult a professional
financial advisor before making personal financial decisions.
| Although the information displayed is believed to be accurate, no warranties or representations are made of any kind. |
| RE/MAX CROSSROADS REALTY INC. |
|
|

Dir:
1-866-382-2968
Bus:
416-548-7854
Fax:
416-981-7184
| Virtual Tour | Book Showing | Email a Friend |
Jump To:
At a Glance:
| Type: | Freehold - Detached |
| Area: | Toronto |
| Municipality: | Toronto |
| Neighbourhood: | Woburn |
| Style: | Backsplit 3 |
| Lot Size: | 45.03 x 118.87(Feet) |
| Tax: | $3,926.94 |
| Beds: | 4+1 |
| Baths: | 4 |
| Fireplace: | Y |
| Pool: | None |
Locatin Map:
Payment Calculator:
- Color Examples
- Green
- Black and Gold
- Dark Navy Blue And Gold
- Cyan
- Black
- Purple
- Gray
- Blue and Black
- Orange and Black
- Red
- Magenta
- Gold
- Device Examples

