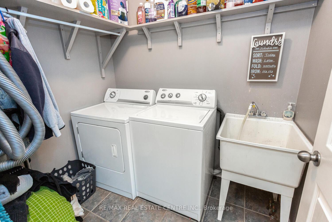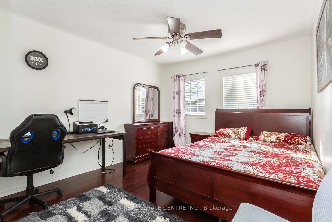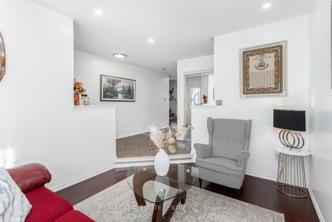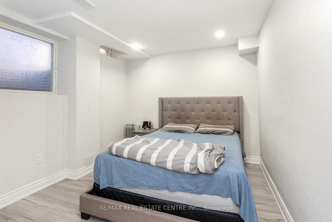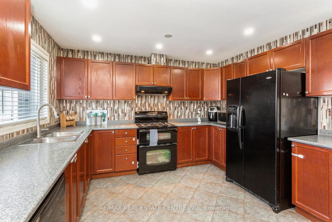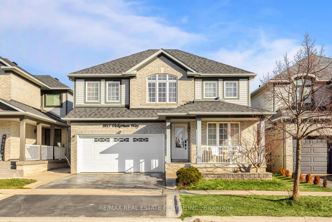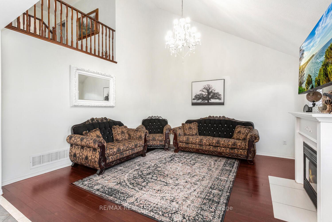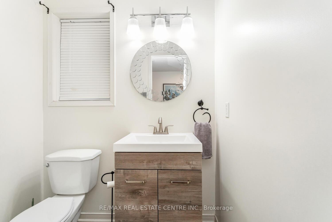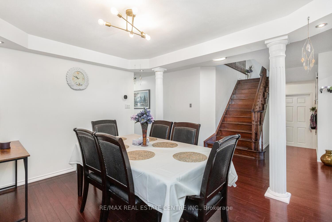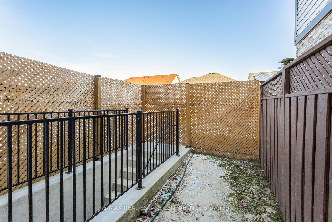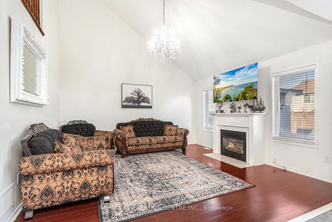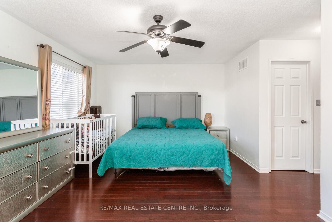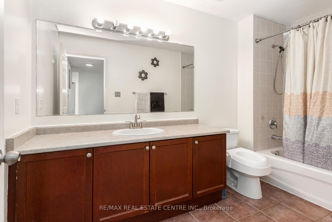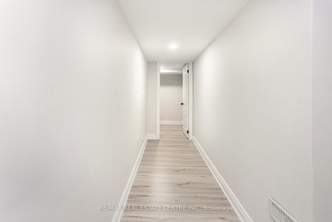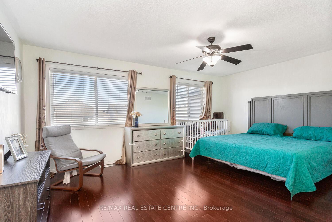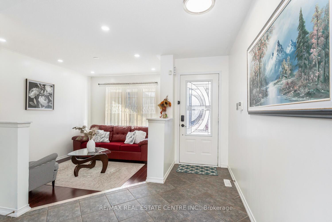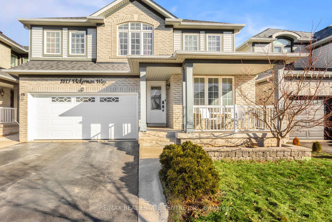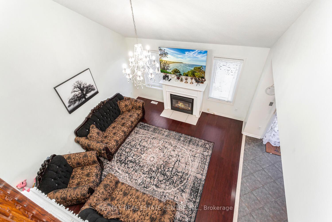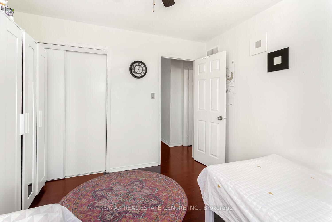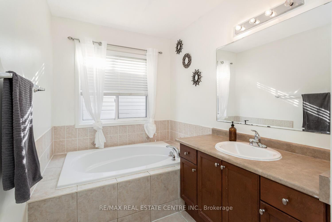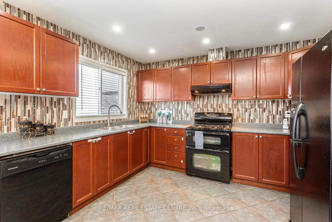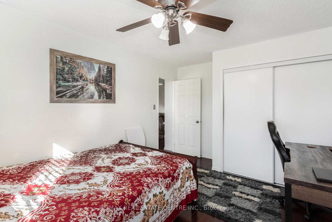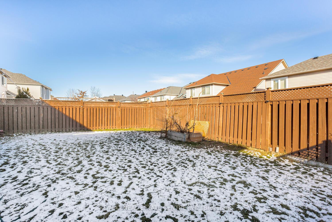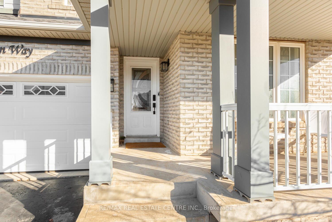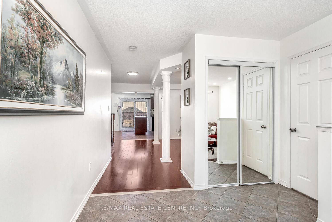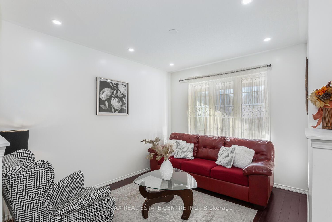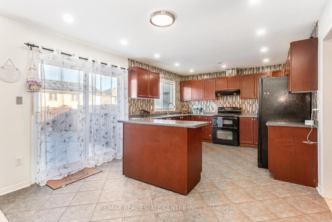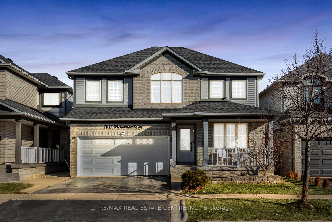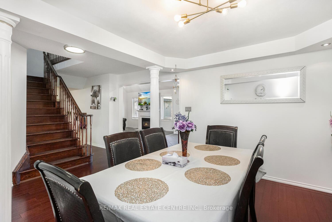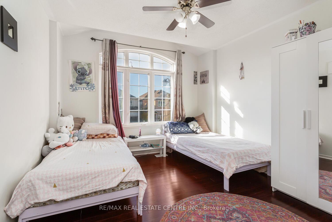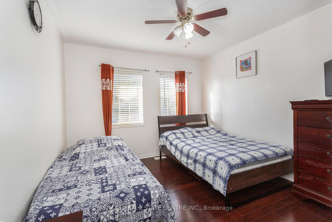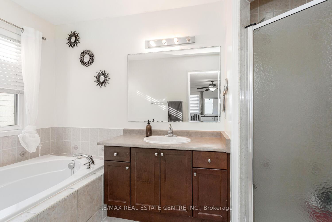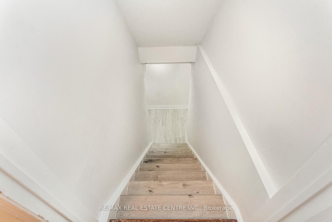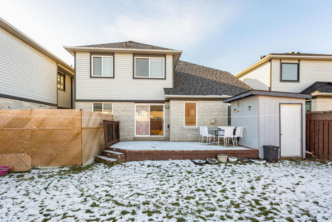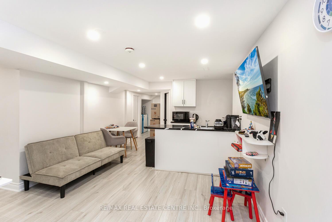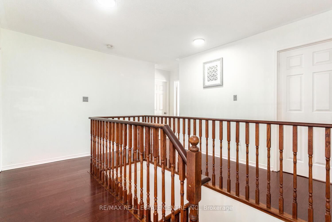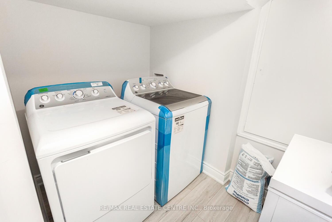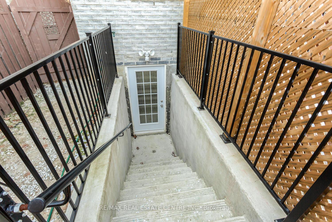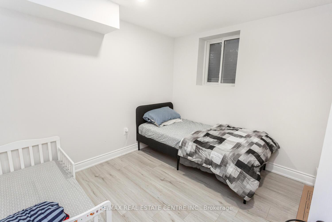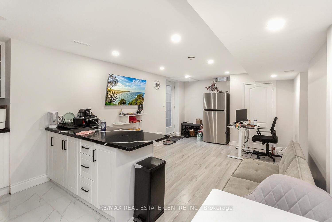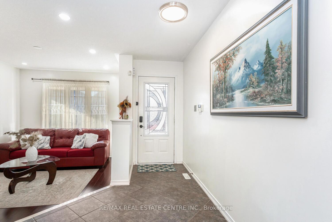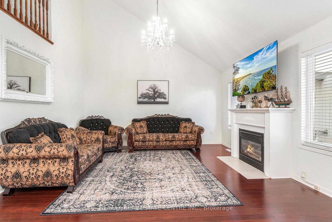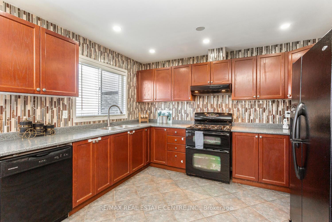$1,199,000
Available - For Sale
Listing ID: W11918188
1015 Vickerman Way , Milton, L9T 0B9, Ontario
| Welcome to this spacious 4+3 bedroom detached home in a prime neighborhood, featuring a fully finished legal basement apartment with a separate entrance, currently rented for $2,200/month. This home is walking distance to parks, schools, shopping, restaurants, and more, with easy highway access for commuters.The main floor offers formal dining and living rooms, a modern open-concept kitchen with a gas range, double oven, rich cabinetry, tiled backsplash, and island, flowing into a cozy family room with vaulted ceilings. Step out to the large deck and private yard, perfect for outdoor relaxation.Upstairs, the primary bedroom features his-and-hers closets (one walk-in) and a 4-piece ensuite with a soaker tub. Three additional bedrooms provide plenty of space for the family.The fully finished legal basement apartment, upgraded with over $85,000, includes 3 bedrooms, 1 bathroom, and a kitchen ideal for extended family or rental income to help with your mortgage. Additionally, the roof is nearly new, less than 2 years old. Don't miss out on 1015 Vickerman, book your showing today! |
| Price | $1,199,000 |
| Taxes: | $5019.12 |
| Address: | 1015 Vickerman Way , Milton, L9T 0B9, Ontario |
| Lot Size: | 40.03 x 100.07 (Acres) |
| Acreage: | < .50 |
| Directions/Cross Streets: | Louis St Laurent/Vickerman |
| Rooms: | 12 |
| Rooms +: | 3 |
| Bedrooms: | 4 |
| Bedrooms +: | 3 |
| Kitchens: | 1 |
| Kitchens +: | 1 |
| Family Room: | Y |
| Basement: | Apartment, Sep Entrance |
| Approximatly Age: | 6-15 |
| Property Type: | Detached |
| Style: | 2-Storey |
| Exterior: | Brick, Vinyl Siding |
| Garage Type: | None |
| (Parking/)Drive: | Other |
| Drive Parking Spaces: | 3 |
| Pool: | None |
| Approximatly Age: | 6-15 |
| Property Features: | Fenced Yard, Hospital |
| Fireplace/Stove: | Y |
| Heat Source: | Gas |
| Heat Type: | Forced Air |
| Central Air Conditioning: | Central Air |
| Central Vac: | Y |
| Elevator Lift: | N |
| Sewers: | Sewers |
| Water: | Municipal |
$
%
Years
This calculator is for demonstration purposes only. Always consult a professional
financial advisor before making personal financial decisions.
| Although the information displayed is believed to be accurate, no warranties or representations are made of any kind. |
| RE/MAX REAL ESTATE CENTRE INC. |
|
|

Dir:
1-866-382-2968
Bus:
416-548-7854
Fax:
416-981-7184
| Virtual Tour | Book Showing | Email a Friend |
Jump To:
At a Glance:
| Type: | Freehold - Detached |
| Area: | Halton |
| Municipality: | Milton |
| Neighbourhood: | 1028 - CO Coates |
| Style: | 2-Storey |
| Lot Size: | 40.03 x 100.07(Acres) |
| Approximate Age: | 6-15 |
| Tax: | $5,019.12 |
| Beds: | 4+3 |
| Baths: | 4 |
| Fireplace: | Y |
| Pool: | None |
Locatin Map:
Payment Calculator:
- Color Examples
- Green
- Black and Gold
- Dark Navy Blue And Gold
- Cyan
- Black
- Purple
- Gray
- Blue and Black
- Orange and Black
- Red
- Magenta
- Gold
- Device Examples

