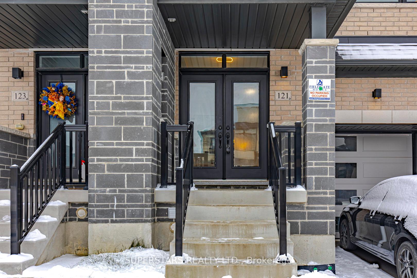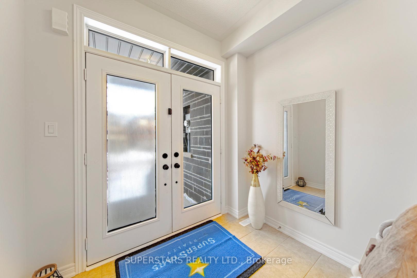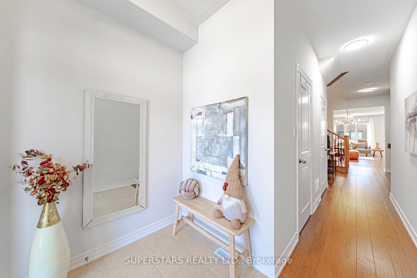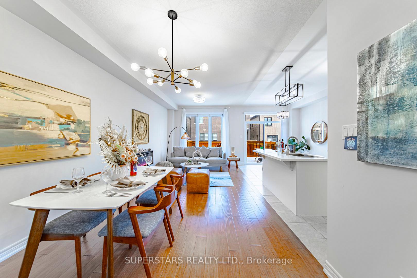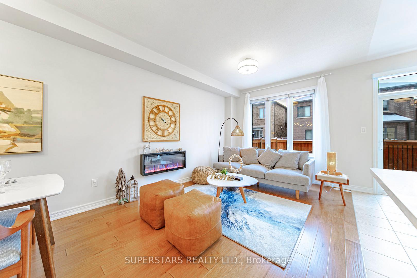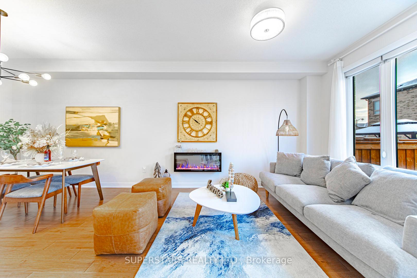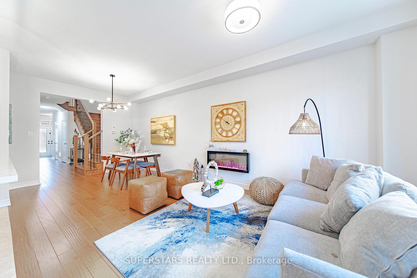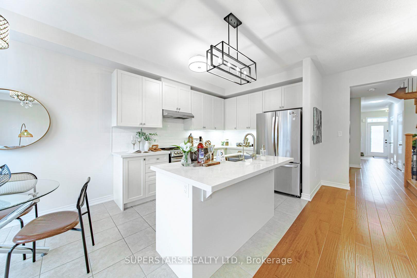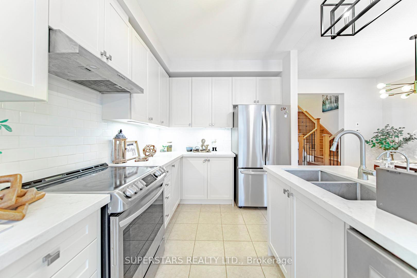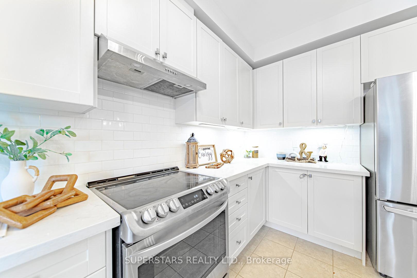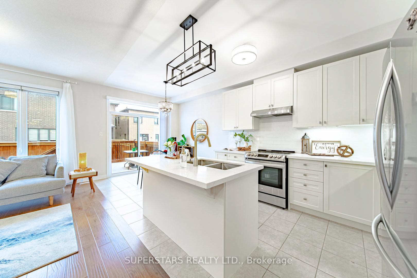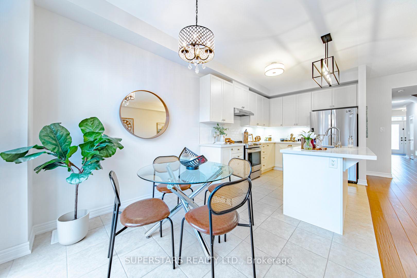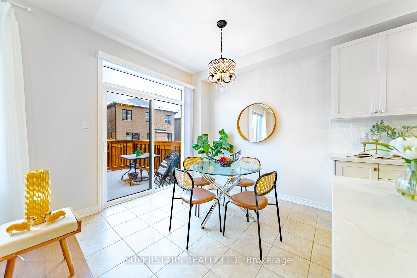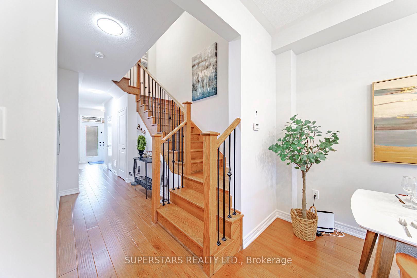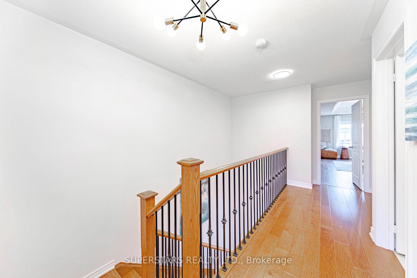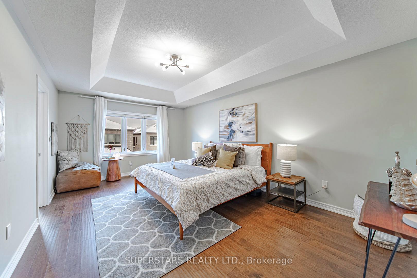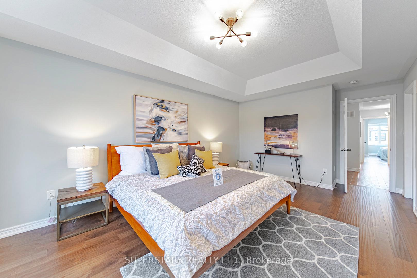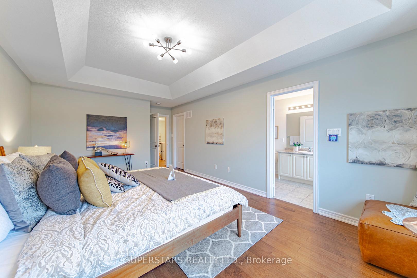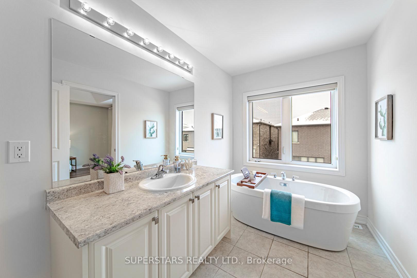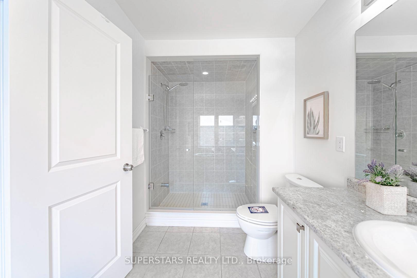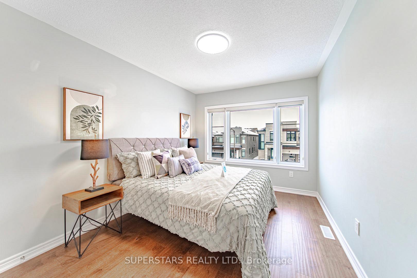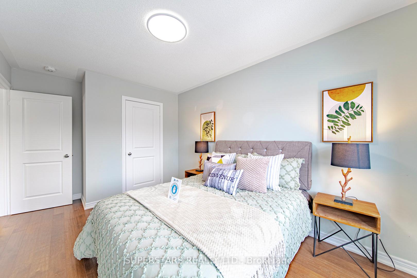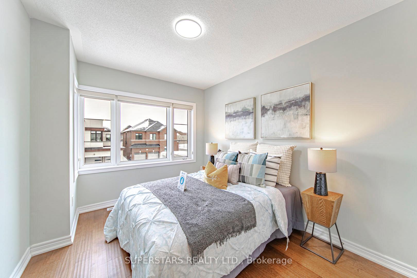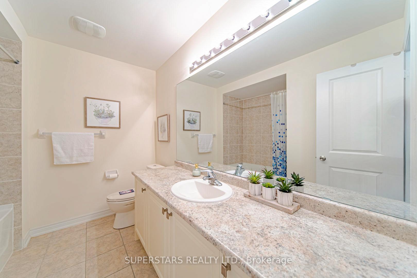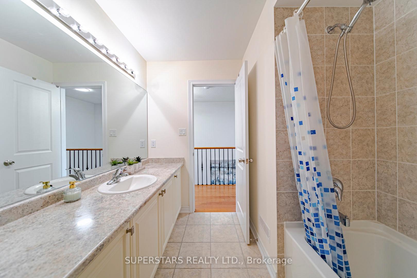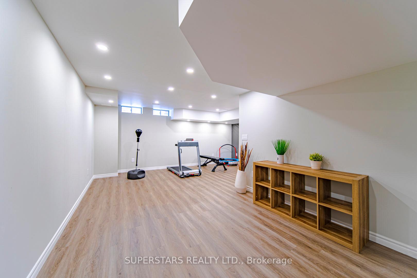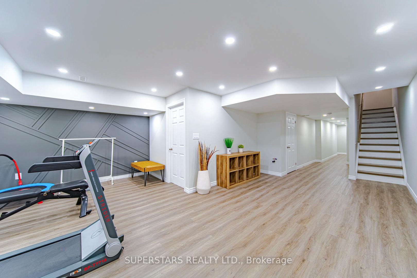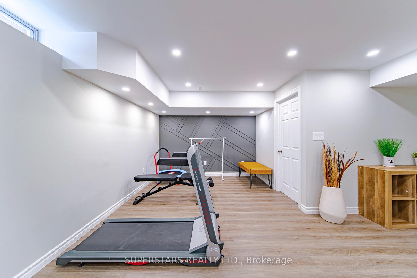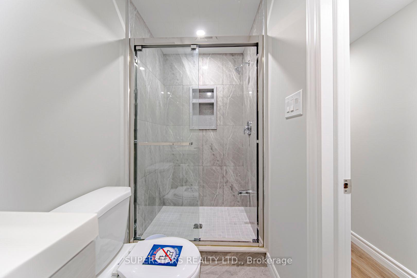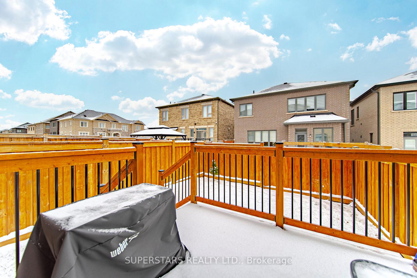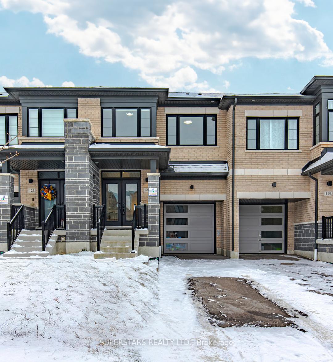$1,089,999
Available - For Sale
Listing ID: N11918069
121 Wesmina Ave , Whitchurch-Stouffville, L4A 4W5, Ontario
| This Exquisite Townhouse Blends Modern Design, Featuring Double French Door And Large Windows, Provide Lots Of Natural Light. Upgraded Hardwood Floors & Iron Pickets & Stylish Light Fixtures. Spacious Kitchen Complete With Quartz Counter, Stainless Steel Appliances, Center Island With Breakfast Bar, Backsplash & Under-Cabinet Lighting. 3 Generous-Sized Bedrooms On 2nd Floor. Large Master With 9Ft Tracy Ceiling, Walk-In Closet & 4Pc Ensuite, Features Freestanding Tub & Glass Shower. Finished Basement Offers A Large Recreation Room, Complete With Pot Lights & Accent Wall, Ideal For Entertaining Or Family Gatherings. Long Driveway Without Sidewalk, Provides 2-Car Parking. |
| Price | $1,089,999 |
| Taxes: | $4795.37 |
| Address: | 121 Wesmina Ave , Whitchurch-Stouffville, L4A 4W5, Ontario |
| Lot Size: | 20.01 x 97.97 (Feet) |
| Directions/Cross Streets: | 10th Line/Hoover Park |
| Rooms: | 7 |
| Rooms +: | 1 |
| Bedrooms: | 3 |
| Bedrooms +: | |
| Kitchens: | 1 |
| Family Room: | N |
| Basement: | Finished |
| Approximatly Age: | 0-5 |
| Property Type: | Att/Row/Twnhouse |
| Style: | 2-Storey |
| Exterior: | Brick |
| Garage Type: | Built-In |
| (Parking/)Drive: | Private |
| Drive Parking Spaces: | 2 |
| Pool: | None |
| Approximatly Age: | 0-5 |
| Fireplace/Stove: | Y |
| Heat Source: | Gas |
| Heat Type: | Forced Air |
| Central Air Conditioning: | Central Air |
| Central Vac: | N |
| Sewers: | Sewers |
| Water: | Municipal |
$
%
Years
This calculator is for demonstration purposes only. Always consult a professional
financial advisor before making personal financial decisions.
| Although the information displayed is believed to be accurate, no warranties or representations are made of any kind. |
| SUPERSTARS REALTY LTD. |
|
|

Dir:
1-866-382-2968
Bus:
416-548-7854
Fax:
416-981-7184
| Book Showing | Email a Friend |
Jump To:
At a Glance:
| Type: | Freehold - Att/Row/Twnhouse |
| Area: | York |
| Municipality: | Whitchurch-Stouffville |
| Neighbourhood: | Stouffville |
| Style: | 2-Storey |
| Lot Size: | 20.01 x 97.97(Feet) |
| Approximate Age: | 0-5 |
| Tax: | $4,795.37 |
| Beds: | 3 |
| Baths: | 4 |
| Fireplace: | Y |
| Pool: | None |
Locatin Map:
Payment Calculator:
- Color Examples
- Green
- Black and Gold
- Dark Navy Blue And Gold
- Cyan
- Black
- Purple
- Gray
- Blue and Black
- Orange and Black
- Red
- Magenta
- Gold
- Device Examples

