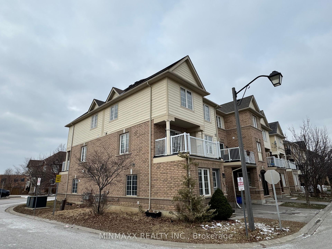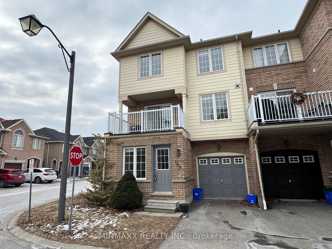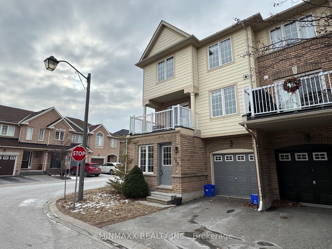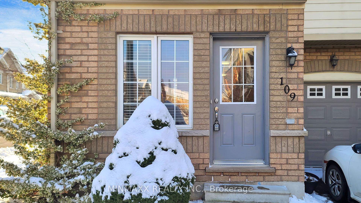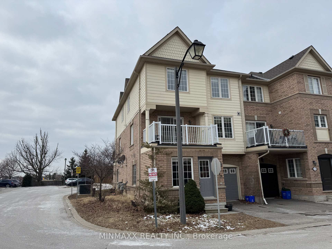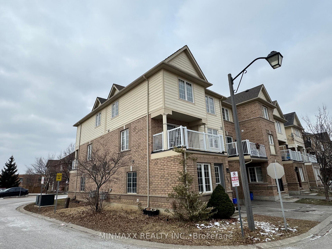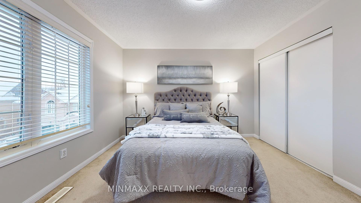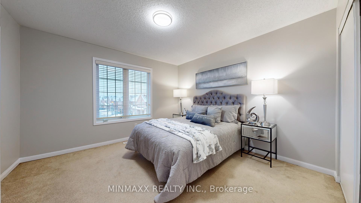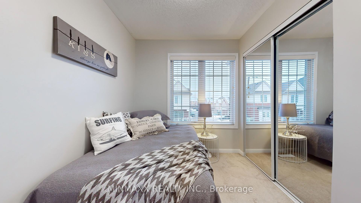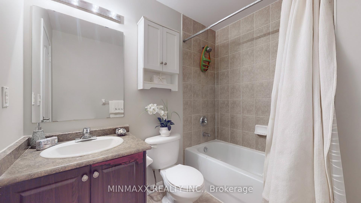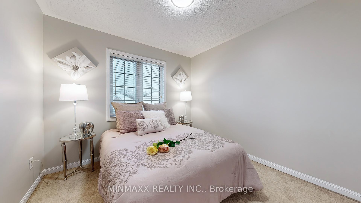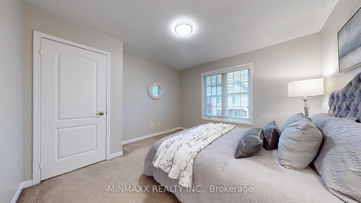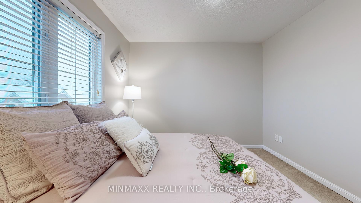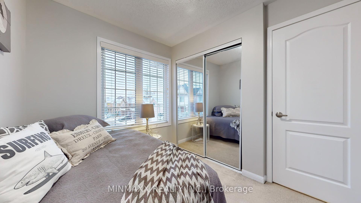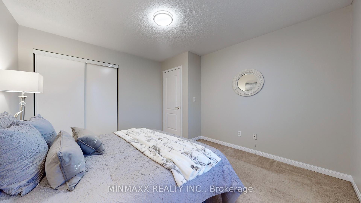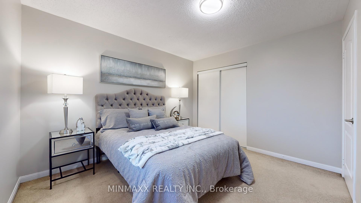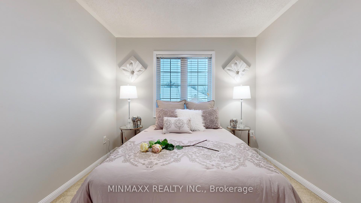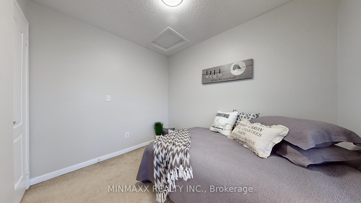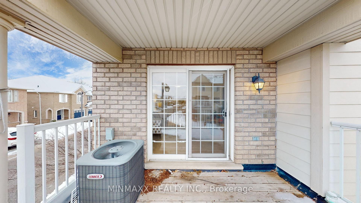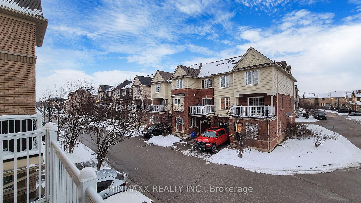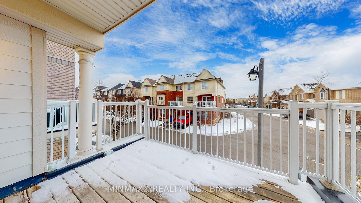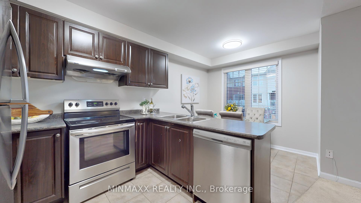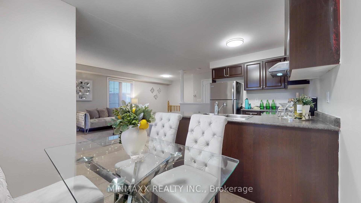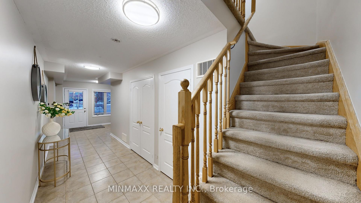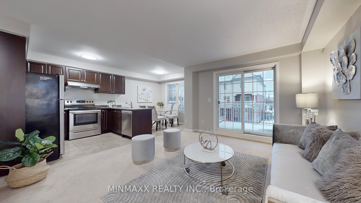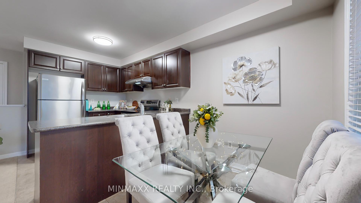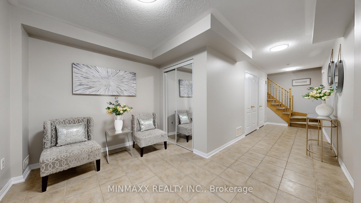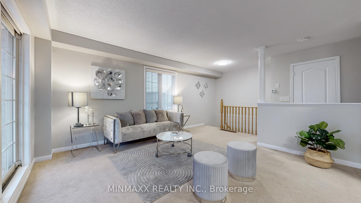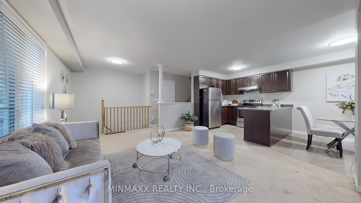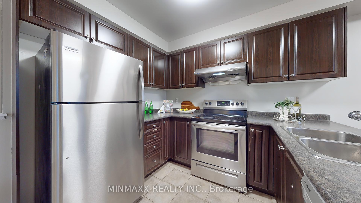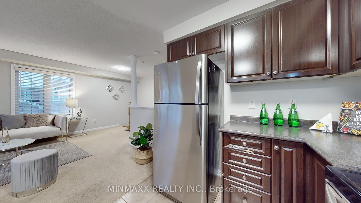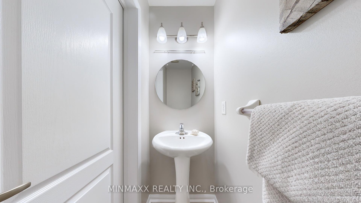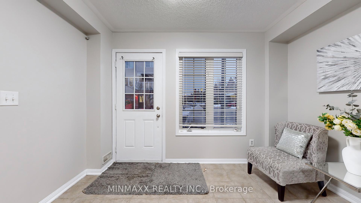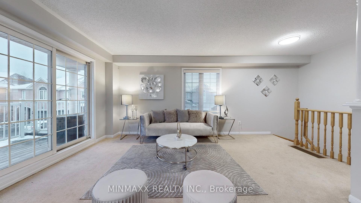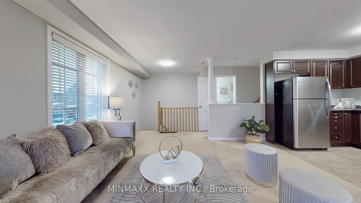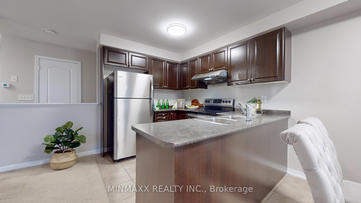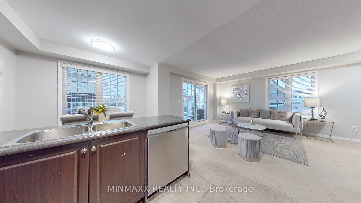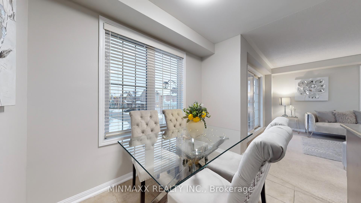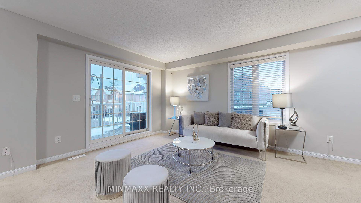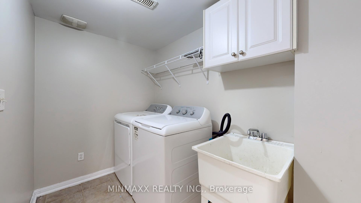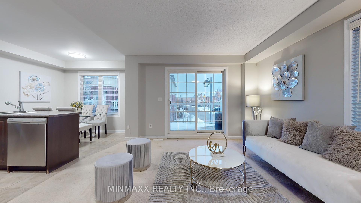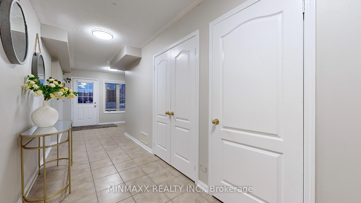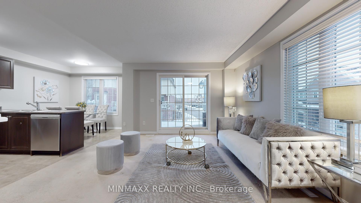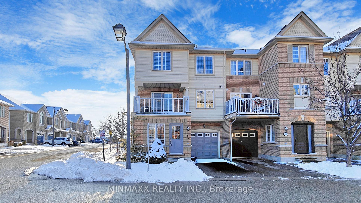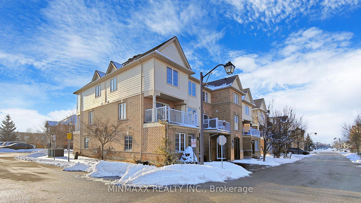$698,000
Available - For Sale
Listing ID: W11918504
620 Ferguson Dr , Unit 109, Milton, L9T 0M6, Ontario
| Stunning Coscorp Built 'Sunflower III' Model ~1450 Sq Ft 3-Storey Corner Unit Townhome Situated In The Much Sought After Ridgeview Wood Community of Beaty Neighborhood Of Milton, Gorgeous Layout With Huge Bright Foyer/Office W/Ceramic Floors , Mirrored Closet & Large Laundry Rm W/Cabinets on Ground Floor. Second Level Open Concept Floor Plan W/Gorgeous Eat-In Kitchen/Dining W/Ceramics & Upgraded S/S Appliances, Powder Room Plus Great Room With Walk Out To Balcony. Third Level with 3 Good Sized Bedrooms including Huge Master Bedroom and Main 4-PC Bathroom, Neutral Tones & Stunning Decor T/O. Great Starter Home For Young Families Or For Those Downsizing! Close to Schools, Parks, Shopping, Restaurants, Public/GO Transit, Arts Centre, Leisure/Sports Centre, HWYs 401/407/Future 413, Toronto Premium Outlets, Future Wilfred Laurier University & Conestoga College Joint Campus and All Area Amenities. |
| Extras: Upgraded Light Fixtures, Upgraded S/S Appliances, Walking Distance To Award Winning Schools, Library, Parks, Shopping & Public/GO Transit & Hwys. |
| Price | $698,000 |
| Taxes: | $3086.42 |
| Assessment Year: | 2024 |
| Address: | 620 Ferguson Dr , Unit 109, Milton, L9T 0M6, Ontario |
| Apt/Unit: | 109 |
| Lot Size: | 29.00 x 43.13 (Feet) |
| Directions/Cross Streets: | Derry Rd / Armstrong Blvd / Ferguson Dr |
| Rooms: | 7 |
| Bedrooms: | 3 |
| Bedrooms +: | |
| Kitchens: | 1 |
| Family Room: | N |
| Basement: | None |
| Property Type: | Att/Row/Twnhouse |
| Style: | 3-Storey |
| Exterior: | Brick, Vinyl Siding |
| Garage Type: | Attached |
| (Parking/)Drive: | Private |
| Drive Parking Spaces: | 1 |
| Pool: | None |
| Approximatly Square Footage: | 1100-1500 |
| Property Features: | Arts Centre, Library, Park, Public Transit, Rec Centre, School |
| Fireplace/Stove: | N |
| Heat Source: | Gas |
| Heat Type: | Forced Air |
| Central Air Conditioning: | Central Air |
| Central Vac: | N |
| Laundry Level: | Main |
| Sewers: | Sewers |
| Water: | Municipal |
| Utilities-Cable: | A |
| Utilities-Hydro: | Y |
| Utilities-Gas: | Y |
| Utilities-Telephone: | A |
$
%
Years
This calculator is for demonstration purposes only. Always consult a professional
financial advisor before making personal financial decisions.
| Although the information displayed is believed to be accurate, no warranties or representations are made of any kind. |
| MINMAXX REALTY INC. |
|
|

Dir:
1-866-382-2968
Bus:
416-548-7854
Fax:
416-981-7184
| Virtual Tour | Book Showing | Email a Friend |
Jump To:
At a Glance:
| Type: | Freehold - Att/Row/Twnhouse |
| Area: | Halton |
| Municipality: | Milton |
| Neighbourhood: | Beaty |
| Style: | 3-Storey |
| Lot Size: | 29.00 x 43.13(Feet) |
| Tax: | $3,086.42 |
| Beds: | 3 |
| Baths: | 2 |
| Fireplace: | N |
| Pool: | None |
Locatin Map:
Payment Calculator:
- Color Examples
- Green
- Black and Gold
- Dark Navy Blue And Gold
- Cyan
- Black
- Purple
- Gray
- Blue and Black
- Orange and Black
- Red
- Magenta
- Gold
- Device Examples

