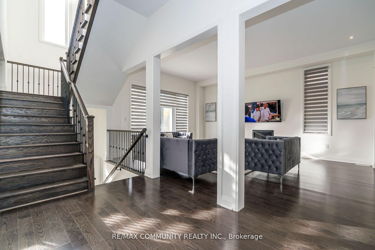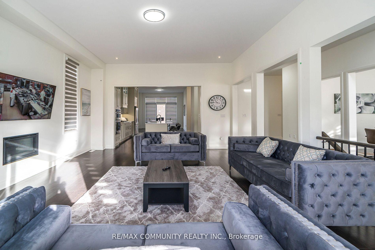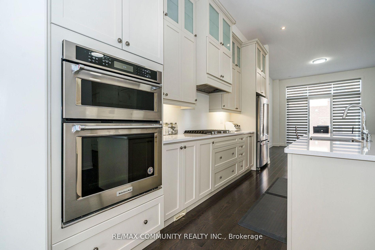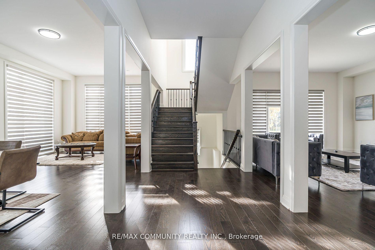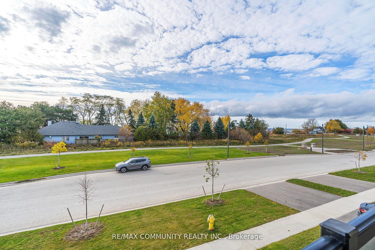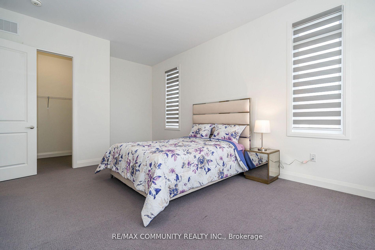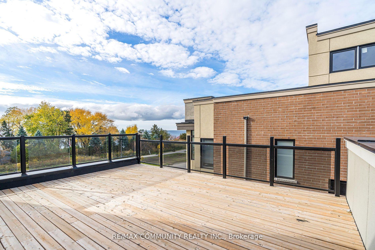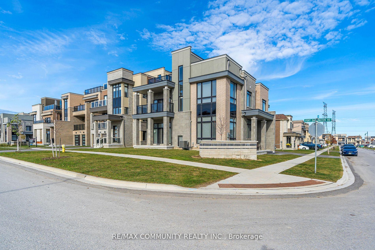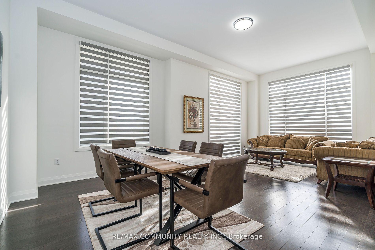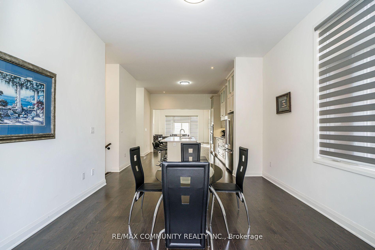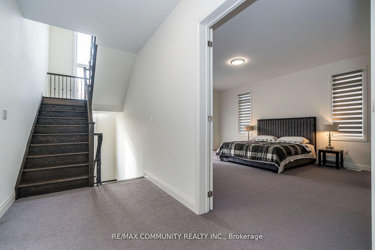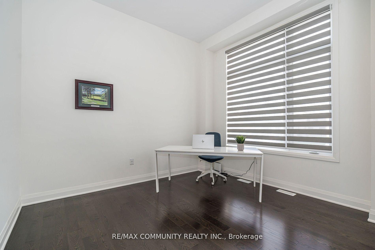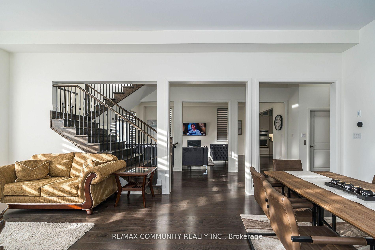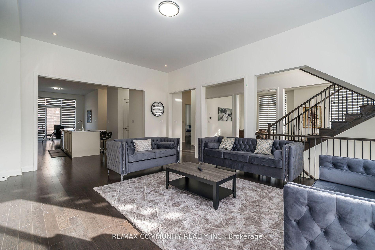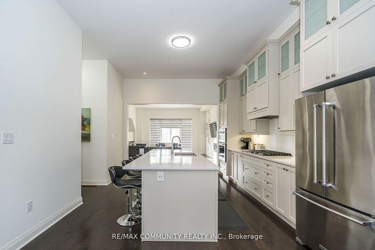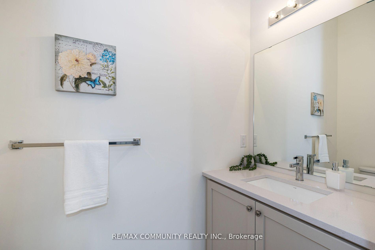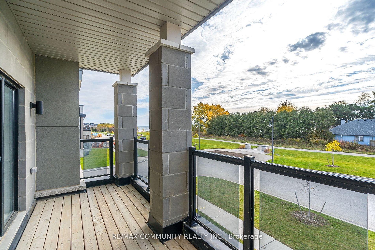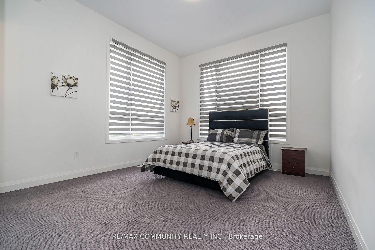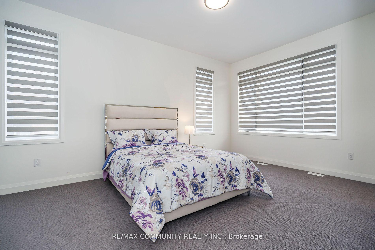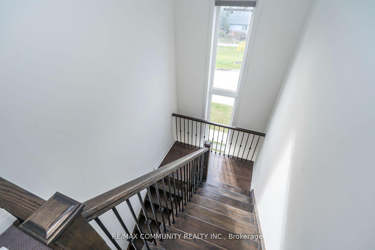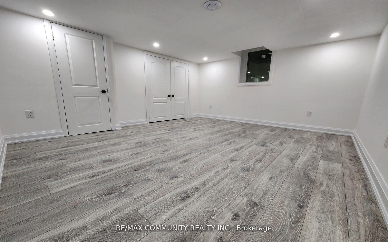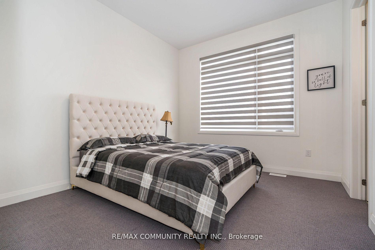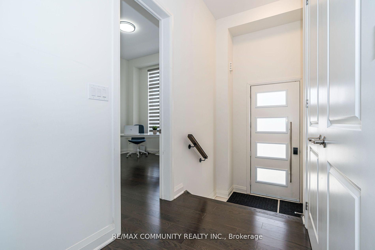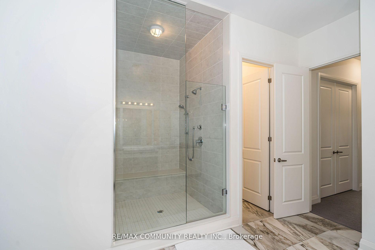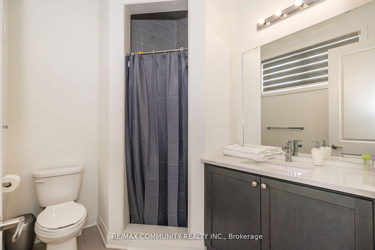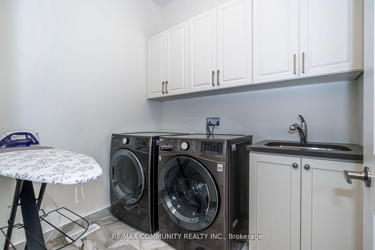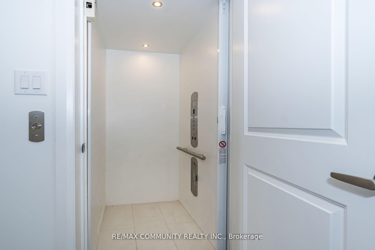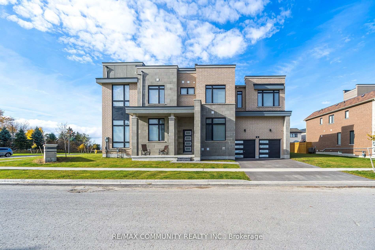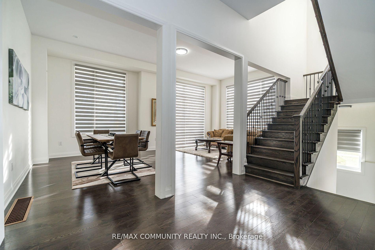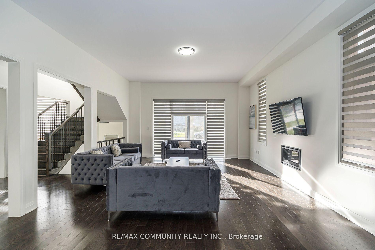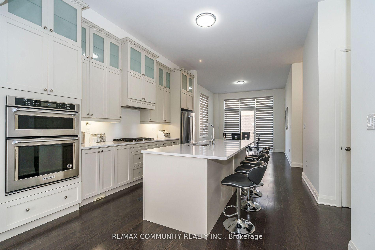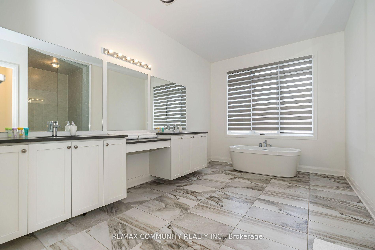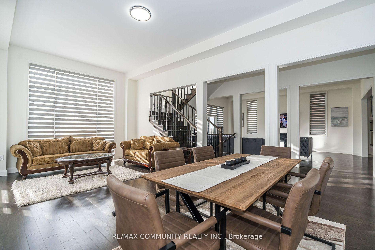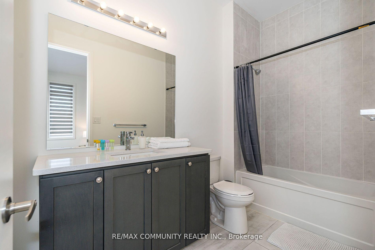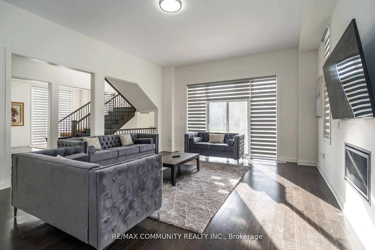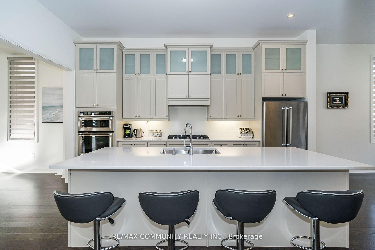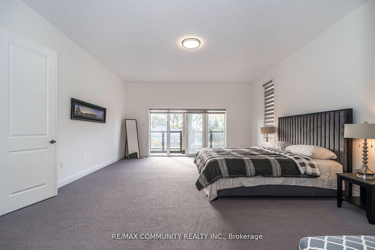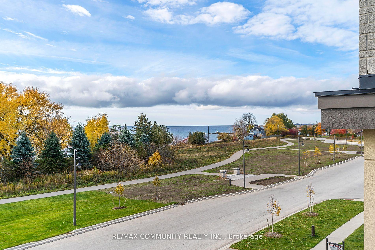$5,000
Available - For Rent
Listing ID: E11917245
2 Crows Nest Lane , Clarington, L1C 4A7, Ontario
| Top-Of-The - Line Quality & W/Luxurious Life Style, Elevator All Levels, 4 Bedroom + Office + Recreational Room+ Storage Space. 4418 Sqft+ 250 Rec Rm + 636 Sqft (Terrace & Balconies), 11' Main Fl & 10' 2nd Fl, Roof Top Terr, 8' Doors, 200 Amp Service, Electric Car Charger, Quartz Counter For Kitchen & All Washrooms, Upgrd Kitchen Cabinets W/Moulding & Valance & Pantry Rm, W/O Deck, High End Fence, Zebra Blinds Throughout, Smart Connect 8' Door, Wi- Fi Enabled G.D.O W/ Remotes. Keyless Entry, surveillance cameras. |
| Extras: Parcel of the Basement Rented Separately. |
| Price | $5,000 |
| Address: | 2 Crows Nest Lane , Clarington, L1C 4A7, Ontario |
| Directions/Cross Streets: | Port Darlington/ East Beach Rd |
| Rooms: | 11 |
| Bedrooms: | 4 |
| Bedrooms +: | 1 |
| Kitchens: | 1 |
| Family Room: | Y |
| Basement: | Finished, Walk-Up |
| Furnished: | Y |
| Property Type: | Detached |
| Style: | 2-Storey |
| Exterior: | Brick, Stone |
| Garage Type: | Built-In |
| (Parking/)Drive: | Private |
| Drive Parking Spaces: | 2 |
| Pool: | None |
| Private Entrance: | Y |
| Laundry Access: | Ensuite |
| Approximatly Square Footage: | 5000+ |
| Property Features: | Beach, Clear View, Electric Car Charg, Fenced Yard, Marina, Park |
| Parking Included: | Y |
| Fireplace/Stove: | Y |
| Heat Source: | Gas |
| Heat Type: | Forced Air |
| Central Air Conditioning: | Central Air |
| Central Vac: | Y |
| Laundry Level: | Upper |
| Elevator Lift: | Y |
| Sewers: | Sewers |
| Water: | Municipal |
| Although the information displayed is believed to be accurate, no warranties or representations are made of any kind. |
| RE/MAX COMMUNITY REALTY INC. |
|
|

Dir:
1-866-382-2968
Bus:
416-548-7854
Fax:
416-981-7184
| Book Showing | Email a Friend |
Jump To:
At a Glance:
| Type: | Freehold - Detached |
| Area: | Durham |
| Municipality: | Clarington |
| Neighbourhood: | Bowmanville |
| Style: | 2-Storey |
| Beds: | 4+1 |
| Baths: | 5 |
| Fireplace: | Y |
| Pool: | None |
Locatin Map:
- Color Examples
- Green
- Black and Gold
- Dark Navy Blue And Gold
- Cyan
- Black
- Purple
- Gray
- Blue and Black
- Orange and Black
- Red
- Magenta
- Gold
- Device Examples

