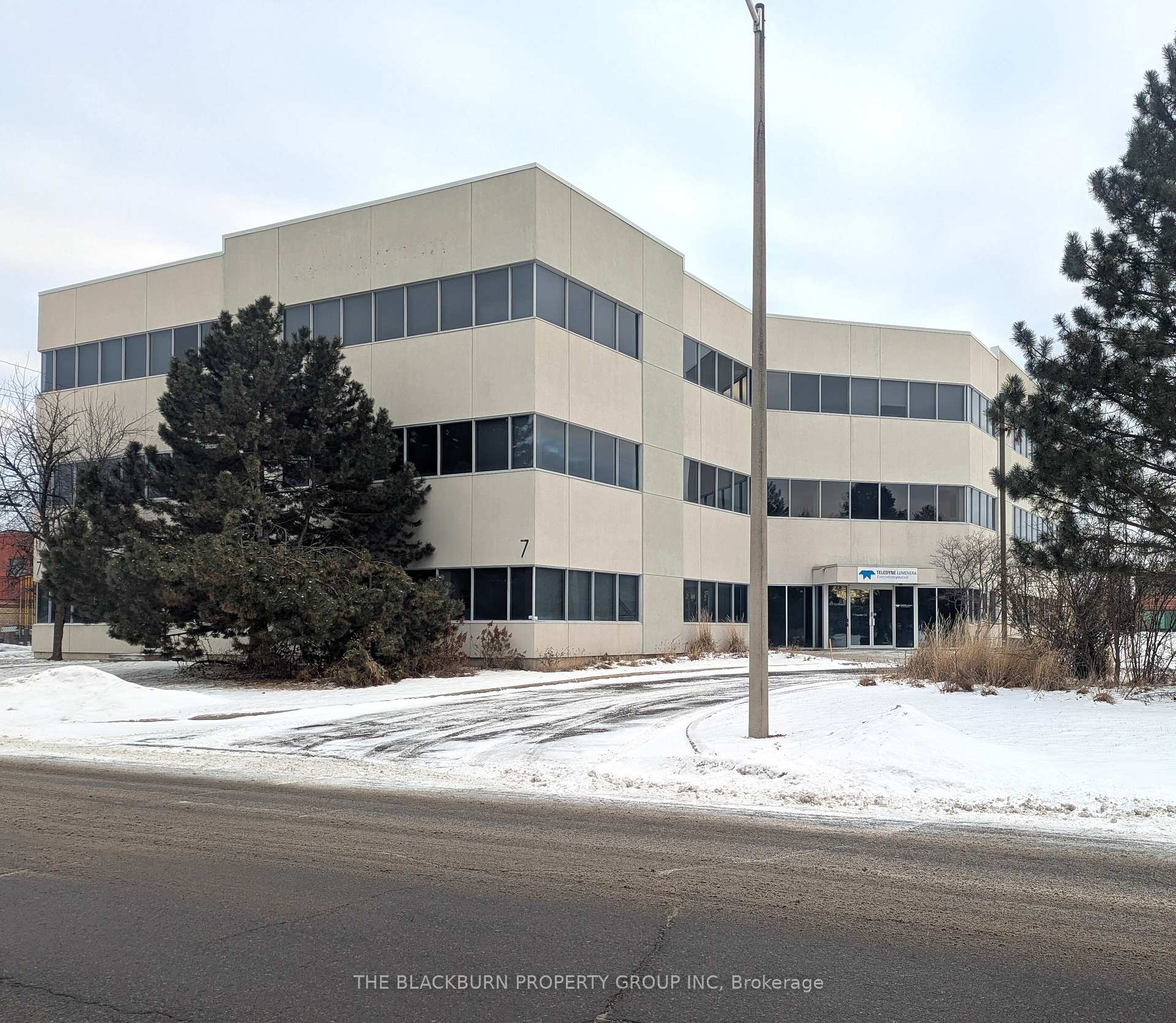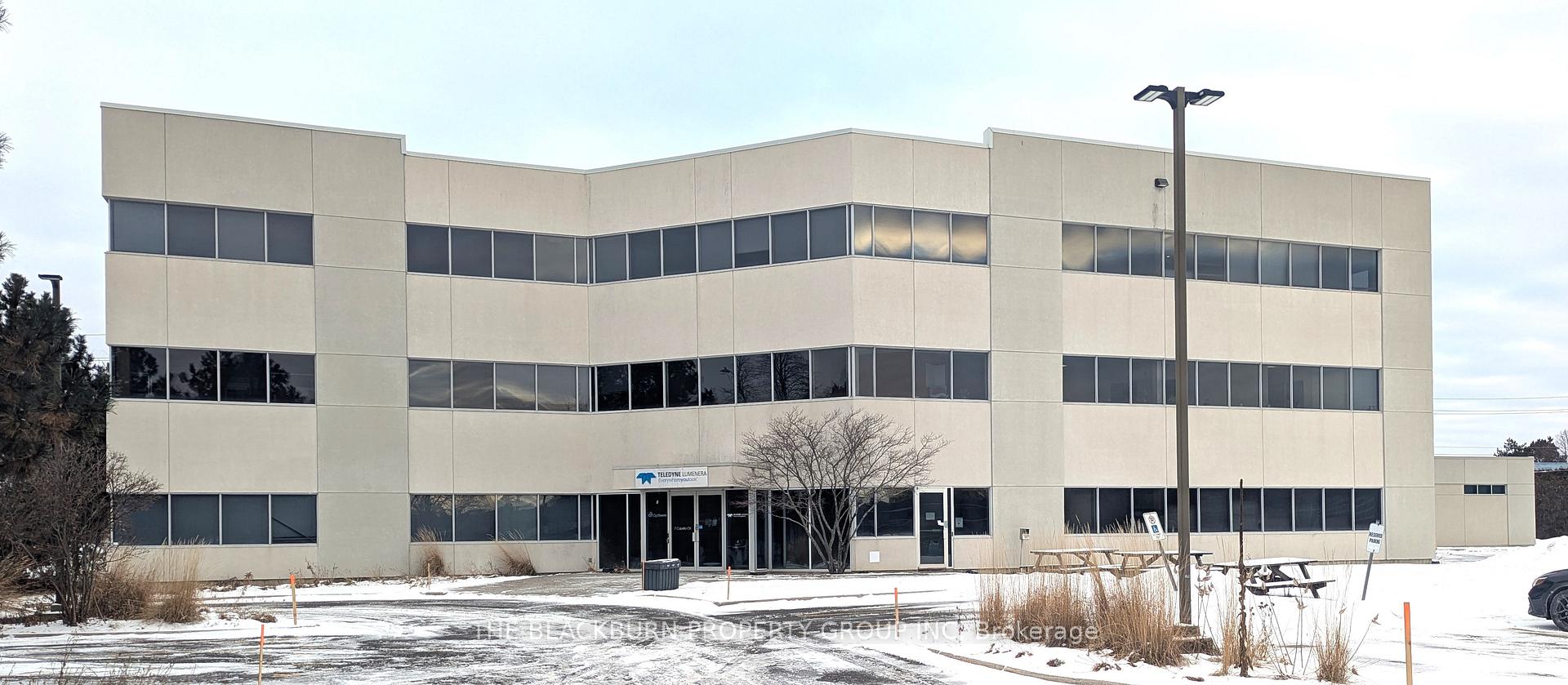$14.5
Available - For Rent
Listing ID: X11913630
7 Capella Crt , Country Place - Pineglen - Crestview and, K2E 8A7, Ontario
| Class A suburban flex 3-storey building comprised of 2,500 sqft of ground floor open warehouse plus 31,150 sqft of built out office space with direct elevator access making the building accessible for all users. Lots of exterior and interior glass makes this building bright throughout. Benefit from a mix of closed offices and open floor space, kitchenettes on each floor, cafeteria and employee social area on the ground floor, separate front and rear entrances, and quality carpet, window coverings and lighting. A fully paved parking lot with space for 99 vehicles plus a drive in door to the warehouse is a huge benefit to this property. Excellent space for Educational, Medical/Dental and Professional Services (Architects, Lawyers, Accountants, Construction or Contractors). Possibility for demising the space. Additional rent estimated at $12.50/sqft for 2025. |
| Price | $14.5 |
| Minimum Rental Term: | 60 |
| Maximum Rental Term: | 60 |
| Taxes: | $109882.86 |
| Tax Type: | Annual |
| Occupancy by: | Tenant |
| Address: | 7 Capella Crt , Country Place - Pineglen - Crestview and, K2E 8A7, Ontario |
| Postal Code: | K2E 8A7 |
| Province/State: | Ontario |
| Lot Size: | 171.57 x 348.02 (Feet) |
| Directions/Cross Streets: | West Hunt Club Road and Antares Drive |
| Category: | Office |
| Building Percentage: | Y |
| Total Area: | 33650.00 |
| Total Area Code: | Sq Ft |
| Office/Appartment Area: | 31150 |
| Office/Appartment Area Code: | Sq Ft |
| Industrial Area: | 2500 |
| Office/Appartment Area Code: | Sq Ft |
| Area Influences: | Major Highway Public Transit |
| Approximatly Age: | 16-30 |
| Sprinklers: | N |
| Outside Storage: | N |
| Grade Level Shipping Doors #: | 1 |
| Heat Type: | Gas Forced Air Closd |
| Central Air Conditioning: | Y |
| Elevator Lift: | Public |
| Water: | Municipal |
| Although the information displayed is believed to be accurate, no warranties or representations are made of any kind. |
| THE BLACKBURN PROPERTY GROUP INC |
|
|

Dir:
1-866-382-2968
Bus:
416-548-7854
Fax:
416-981-7184
| Book Showing | Email a Friend |
Jump To:
At a Glance:
| Type: | Com - Office |
| Area: | Ottawa |
| Municipality: | Country Place - Pineglen - Crestview and |
| Neighbourhood: | 7401 - Rideau Heights/Industrial Park |
| Lot Size: | 171.57 x 348.02(Feet) |
| Approximate Age: | 16-30 |
| Tax: | $109,882.86 |
Locatin Map:
- Color Examples
- Green
- Black and Gold
- Dark Navy Blue And Gold
- Cyan
- Black
- Purple
- Gray
- Blue and Black
- Orange and Black
- Red
- Magenta
- Gold
- Device Examples





