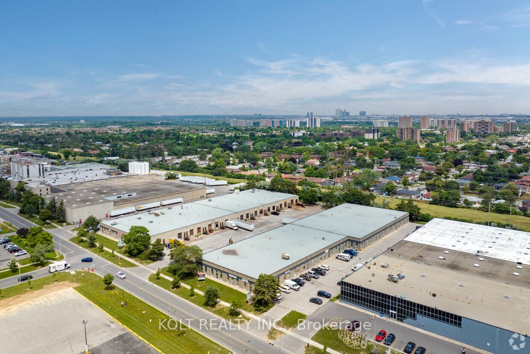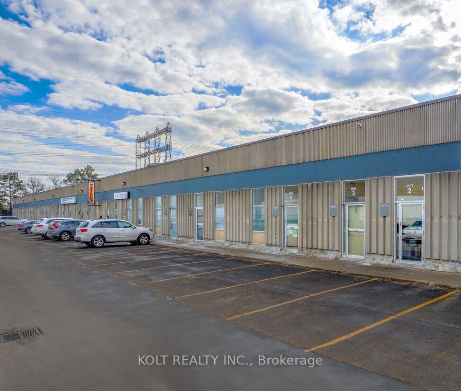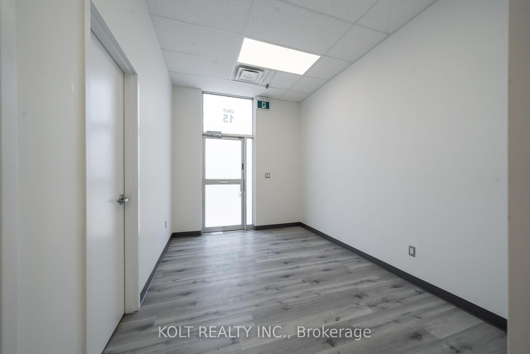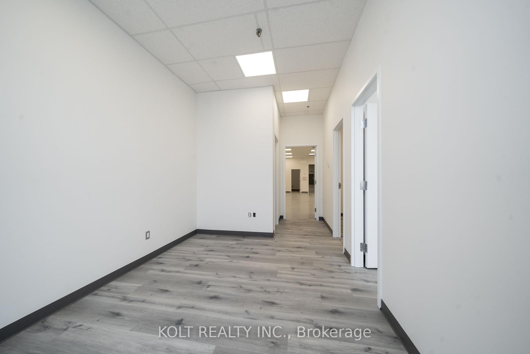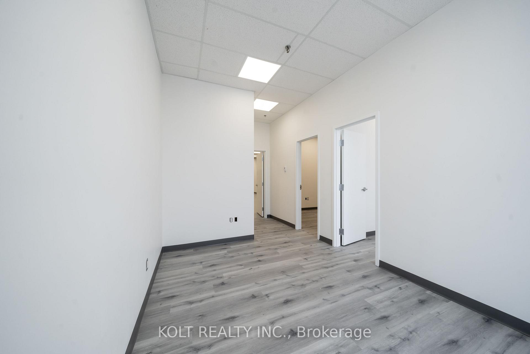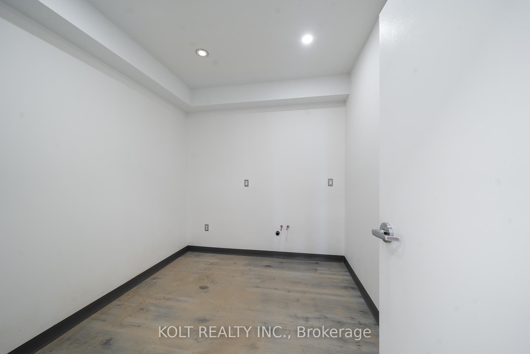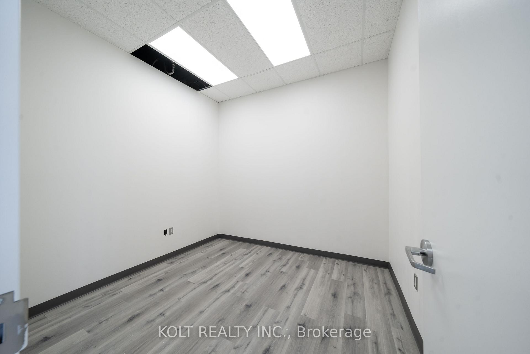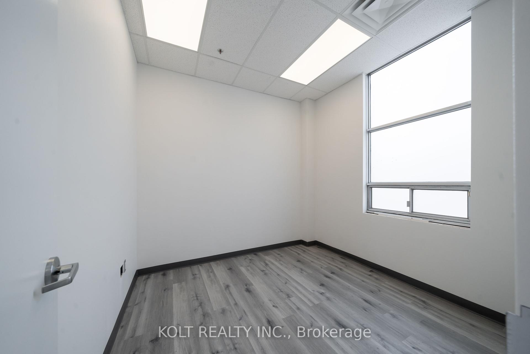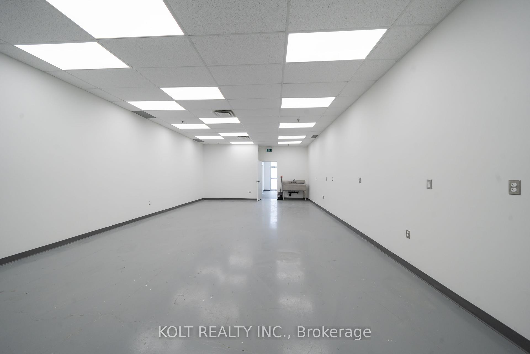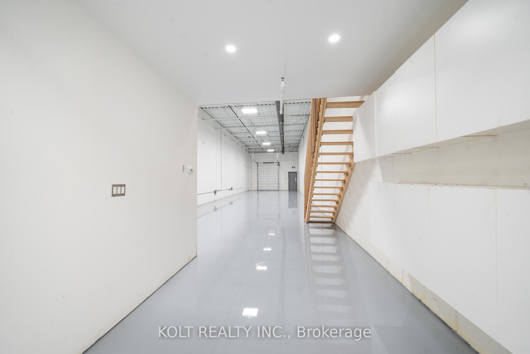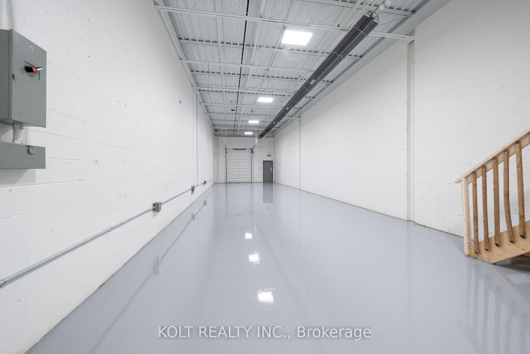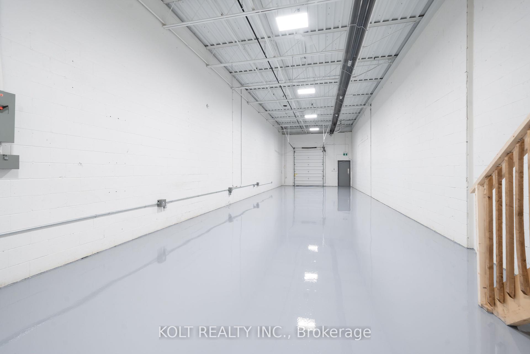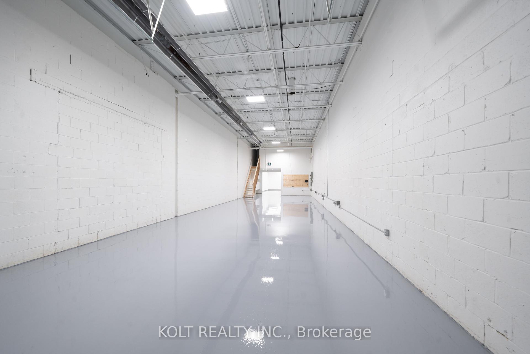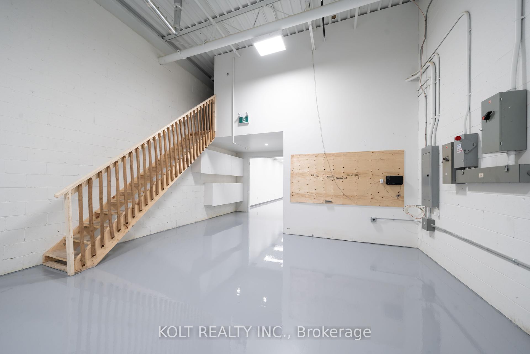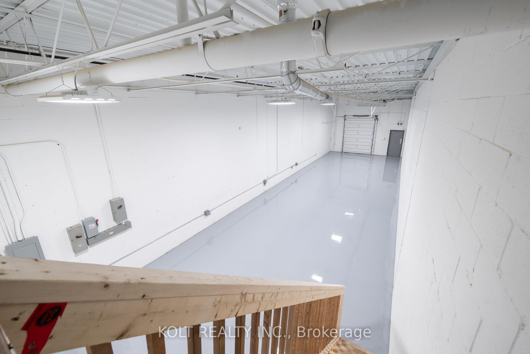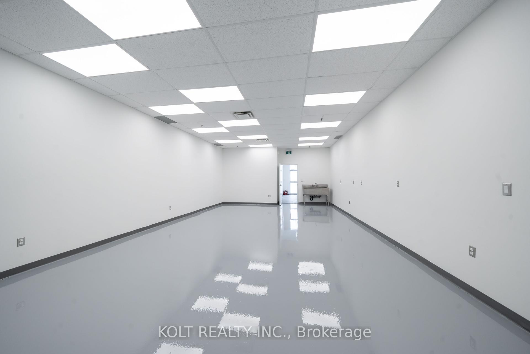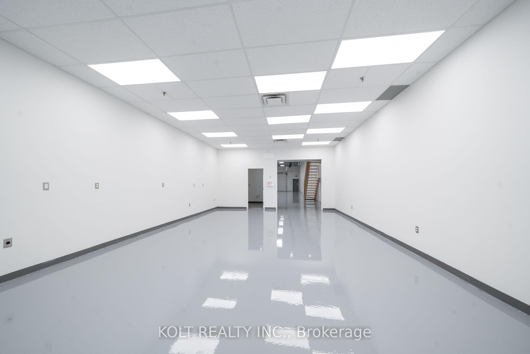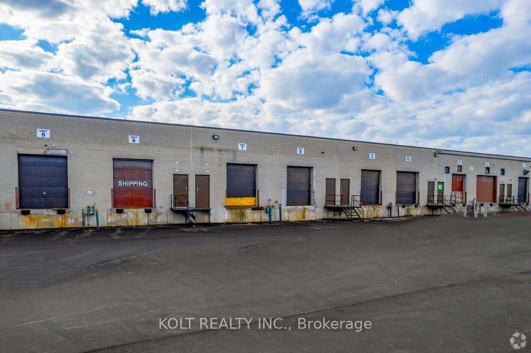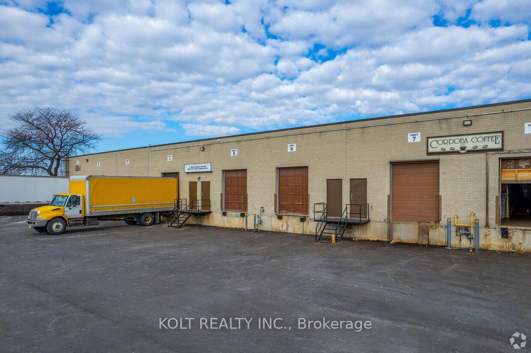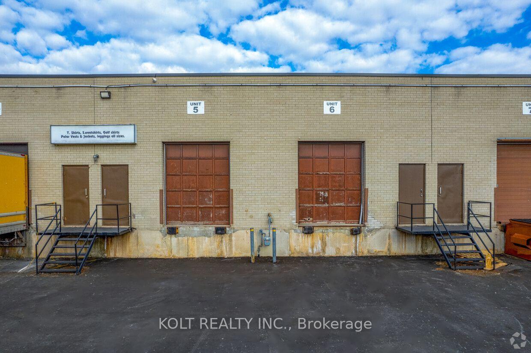$1,250,000
Available - For Sale
Listing ID: W9505974
67 Westmore Dr , Unit 11, Toronto, M9V 3Y6, Ontario
| FOR SALE Condo #11 (DOOR #15). Excellent move-in ready 2,720 sqft industrial unit in Employment Industrial (E1) zoning allowing for wide variety of uses. Unit features design that facilitates 53' truck loading, truck level door, man door, epoxy flooring, ample lighting and office space for efficient business operations. Building has ample parking, great signage, and frontage to a heavily trafficked main road. The property implemented improvements with a new roof, paving and landscaping in 2022 and 2023. 67 Westmore Drive building design allows for large trailer access. There are three wide lane access points to Westmore Drive throughout the property allowing for excellent traffic flow. A key feature of this property is its prominent frontage on the heavily trafficked Westmore Drive ideal for business visibility. |
| Price | $1,250,000 |
| Taxes: | $1.62 |
| Tax Type: | Annual |
| Occupancy by: | Vacant |
| Address: | 67 Westmore Dr , Unit 11, Toronto, M9V 3Y6, Ontario |
| Apt/Unit: | 11 |
| Postal Code: | M9V 3Y6 |
| Province/State: | Ontario |
| Legal Description: | UNIT 11, LEVEL 1, TORONTO STANDARD CONDO |
| Lot Size: | 20.00 x 130.00 (Feet) |
| Directions/Cross Streets: | Highway 27/Albion |
| Category: | Industrial Condo |
| Building Percentage: | N |
| Total Area: | 2720.00 |
| Total Area Code: | Sq Ft |
| Office/Appartment Area: | 20 |
| Office/Appartment Area Code: | % |
| Industrial Area: | 80 |
| Office/Appartment Area Code: | % |
| Area Influences: | Major Highway Public Transit |
| Sprinklers: | Y |
| Rail: | N |
| Clear Height Feet: | 15 |
| Truck Level Shipping Doors #: | 1 |
| Double Man Shipping Doors #: | 0 |
| Drive-In Level Shipping Doors #: | 0 |
| Grade Level Shipping Doors #: | 0 |
| Heat Type: | Gas Forced Air Open |
| Central Air Conditioning: | Part |
| Water: | Municipal |
$
%
Years
This calculator is for demonstration purposes only. Always consult a professional
financial advisor before making personal financial decisions.
| Although the information displayed is believed to be accurate, no warranties or representations are made of any kind. |
| KOLT REALTY INC. |
|
|

Dir:
1-866-382-2968
Bus:
416-548-7854
Fax:
416-981-7184
| Book Showing | Email a Friend |
Jump To:
At a Glance:
| Type: | Com - Industrial |
| Area: | Toronto |
| Municipality: | Toronto |
| Neighbourhood: | West Humber-Clairville |
| Lot Size: | 20.00 x 130.00(Feet) |
| Tax: | $1.62 |
Locatin Map:
Payment Calculator:
- Color Examples
- Green
- Black and Gold
- Dark Navy Blue And Gold
- Cyan
- Black
- Purple
- Gray
- Blue and Black
- Orange and Black
- Red
- Magenta
- Gold
- Device Examples

